106 Sunnyside, Irvine, CA 92618
- $1,698,888
- 3
- BD
- 4
- BA
- 2,217
- SqFt
- List Price
- $1,698,888
- Status
- ACTIVE
- MLS#
- PW25143208
- Year Built
- 2024
- Bedrooms
- 3
- Bathrooms
- 4
- Living Sq. Ft
- 2,217
- Lot Size
- 2,500
- Acres
- 0.06
- Days on Market
- 11
- Property Type
- Condo
- Style
- Contemporary
- Property Sub Type
- Condominium
- Stories
- Two Levels
- Neighborhood
- Lapis At Portola Springs
Property Description
Welcome to Lapis at Portola Springs—Modern Living in One of Irvine’s Most Desirable Communities Discover 106 Sunnyside, elevated living in this beautifully appointed Plan 3 end-unit townhouse, built by California Pacific Homes, located in the master-planned community of Portola Springs. Featuring 3 bedrooms, 3.5 bathrooms, and a versatile loft, this home blends modern luxury with the unmatched convenience of Irvine living with 2,217 sq ft of living space. Step inside to a light-filled, open-concept layout enhanced by luxury vinyl plank flooring and high ceilings. The gourmet kitchen boasts premium stainless steel appliances, sleek waterfall quartz countertops, a generous center island, and direct access to a private courtyard—perfect for seamless indoor-outdoor living. Enjoy energy efficiency with paid-off solar panels and sensor lighting throughout the home. Upstairs, each bedroom features its own ensuite bathroom, offering privacy and comfort for every resident. The primary suite is a true retreat, complete with a spacious walk-in closet, freestanding soaking tub, dual vanities, and a walk-in shower. A dedicated laundry room with cabinetry and a flexible loft space add even more functionality. Beyond the home, Portola Springs offers a lifestyle second to none. Residents enjoy resort-style amenities including sparkling pools, spas, clubhouses, sports courts, barbecue areas, playgrounds, and lush greenbelts with scenic walking and biking trails. Whether you're seeking relaxation or recreation, everything you need is right outside your door. Families will appreciate being part of the award-winning Irvine Unified School District, with access to top-rated schools including Loma Ridge Elementary, Jeffrey Trail Middle School, and Portola High School—all known for their academic excellence and outstanding community involvement. Experience the perfect balance of modern comfort and vibrant community living in the heart of Irvine. Welcome home.
Additional Information
- HOA
- 404
- Frequency
- Monthly
- Second HOA
- $183
- Association Amenities
- Sport Court, Barbecue, Picnic Area, Playground, Pickleball, Pool, Spa/Hot Tub, Tennis Court(s), Trail(s)
- Appliances
- Convection Oven, Dishwasher, Gas Cooktop, Tankless Water Heater
- Pool
- Yes
- Pool Description
- Filtered, Gunite, Heated, In Ground, Private, Association
- Heat
- Central
- Cooling
- Yes
- Cooling Description
- Central Air
- View
- Hills
- Exterior Construction
- Stucco
- Patio
- Patio
- Roof
- Concrete
- Garage Spaces Total
- 2
- Sewer
- Public Sewer
- Water
- Public
- School District
- Irvine Unified
- Interior Features
- Breakfast Bar, Separate/Formal Dining Room, Open Floorplan, Pantry, Quartz Counters, Recessed Lighting, All Bedrooms Up, Loft, Walk-In Pantry
- Attached Structure
- Attached
- Number Of Units Total
- 1
Listing courtesy of Listing Agent: Raj Qsar (Raj@TheBoutiqueRE.com) from Listing Office: The Boutique Real Estate Group.
Mortgage Calculator
Based on information from California Regional Multiple Listing Service, Inc. as of . This information is for your personal, non-commercial use and may not be used for any purpose other than to identify prospective properties you may be interested in purchasing. Display of MLS data is usually deemed reliable but is NOT guaranteed accurate by the MLS. Buyers are responsible for verifying the accuracy of all information and should investigate the data themselves or retain appropriate professionals. Information from sources other than the Listing Agent may have been included in the MLS data. Unless otherwise specified in writing, Broker/Agent has not and will not verify any information obtained from other sources. The Broker/Agent providing the information contained herein may or may not have been the Listing and/or Selling Agent.
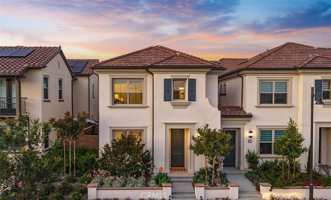
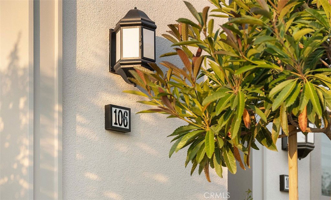
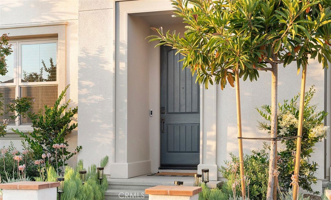
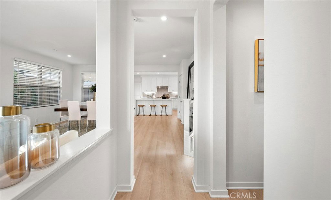
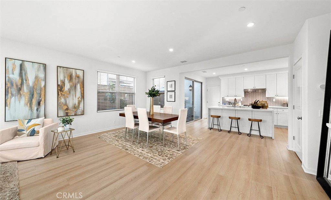
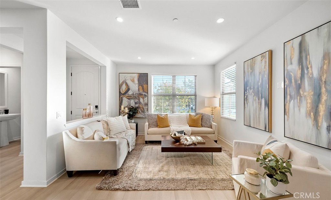
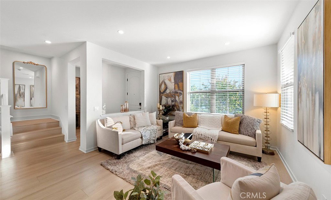
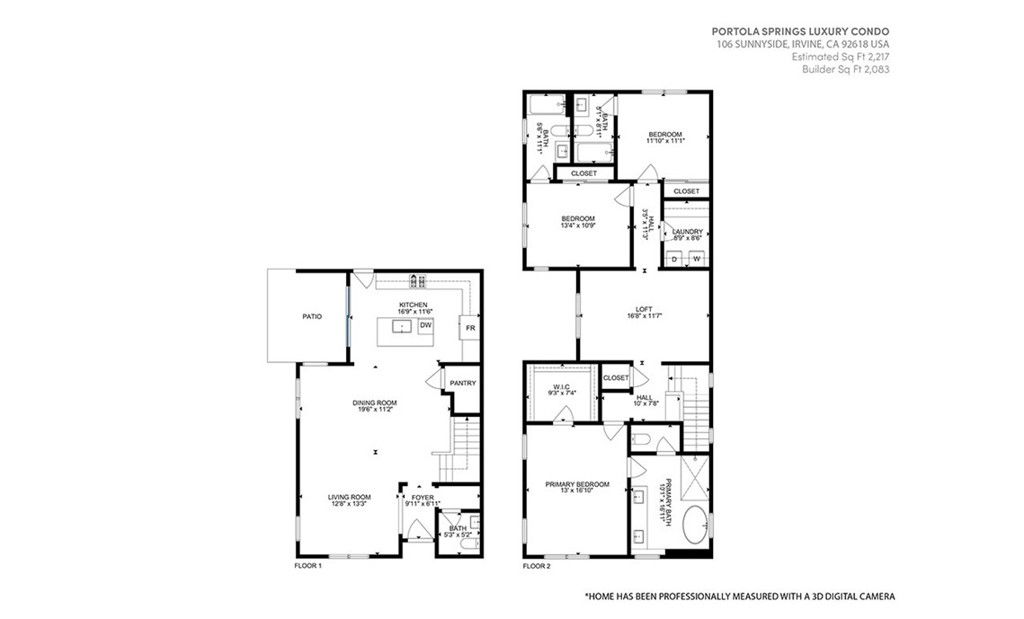
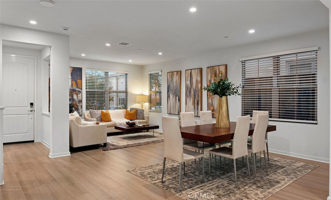
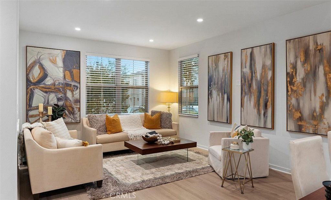
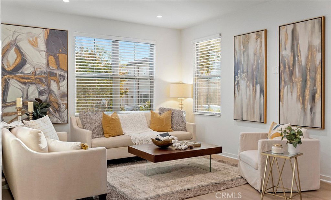
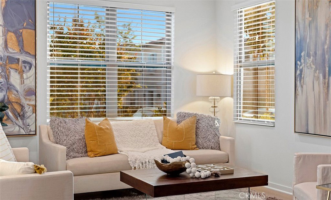

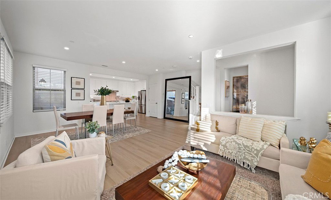
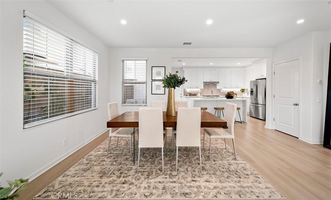
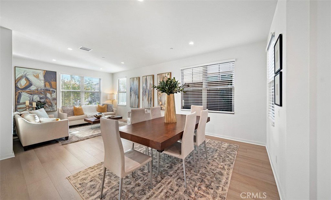
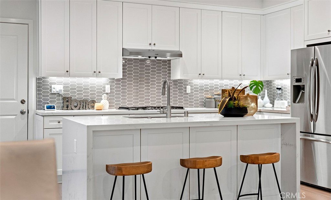
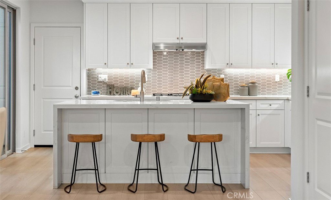
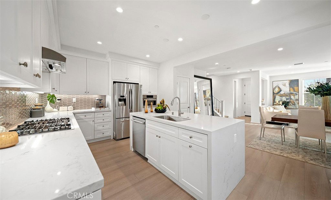
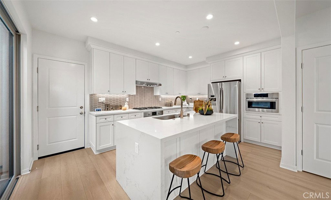
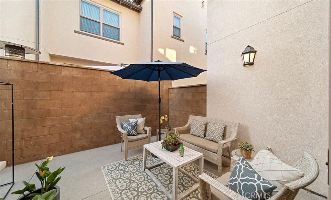
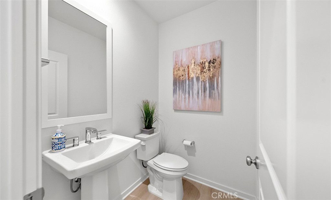
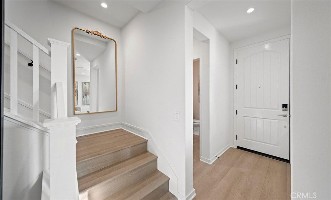
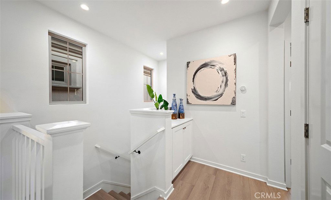
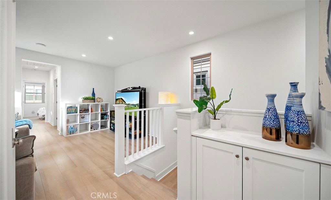
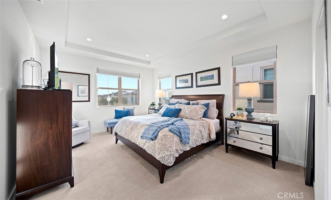
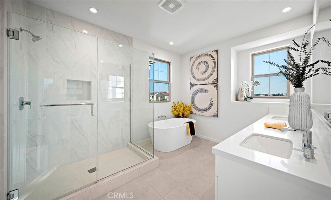
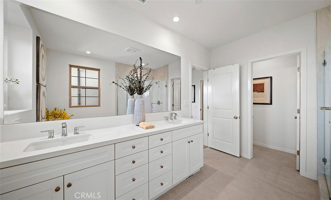
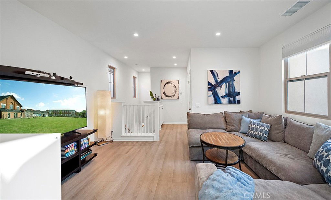
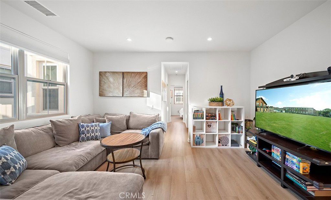
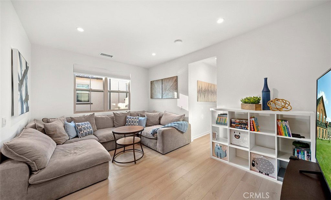
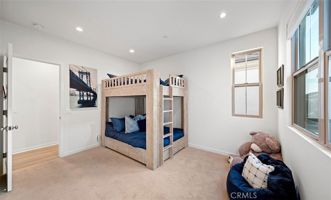
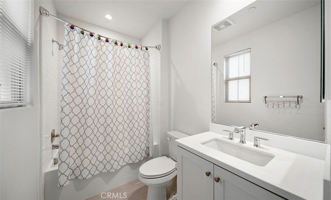
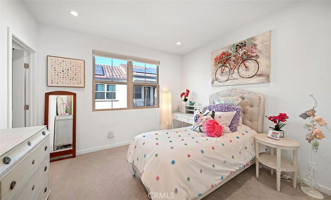
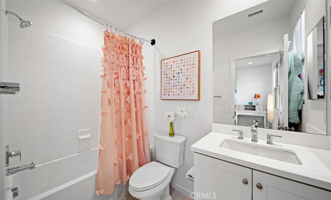
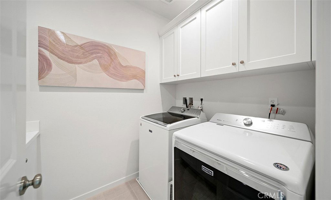
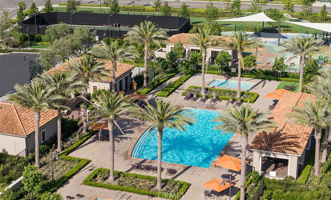
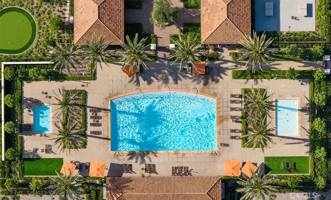
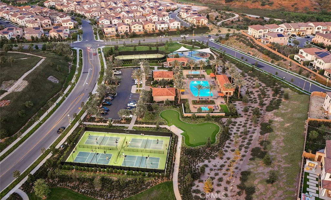
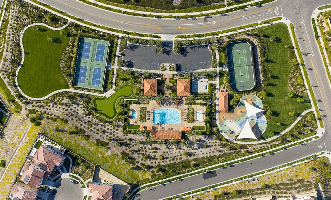

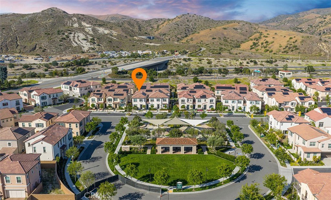
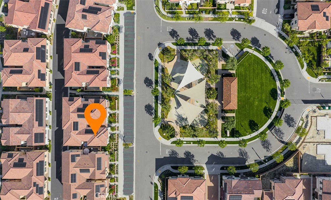
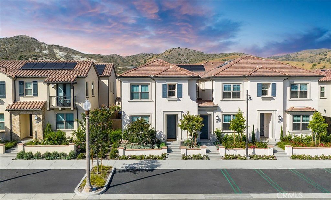
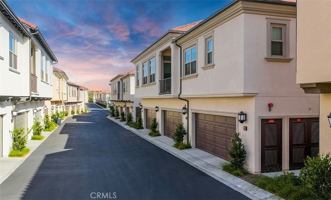
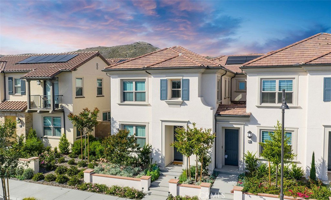
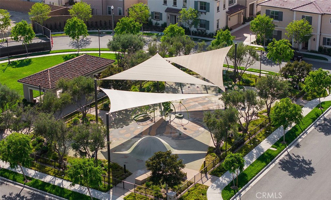
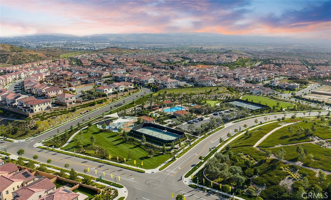
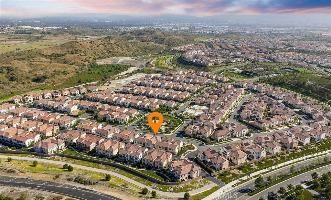
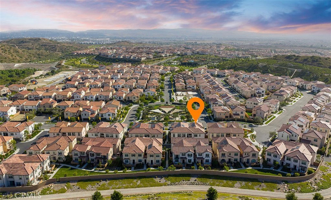
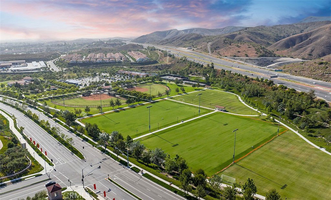
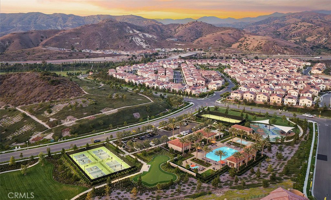
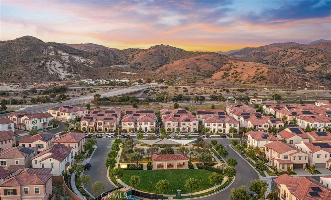
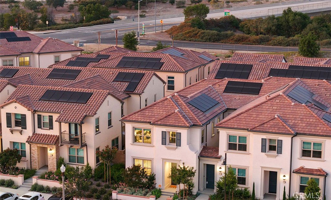
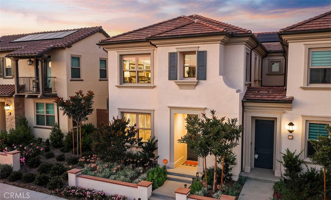
/t.realgeeks.media/resize/140x/https://u.realgeeks.media/landmarkoc/landmarklogo.png)