20571 Sycamore Drive, Trabuco Canyon, CA 92679
- $939,500
- 2
- BD
- 2
- BA
- 1,004
- SqFt
- List Price
- $939,500
- Status
- ACTIVE
- MLS#
- OC25143213
- Year Built
- 1930
- Bedrooms
- 2
- Bathrooms
- 2
- Living Sq. Ft
- 1,004
- Lot Size
- 5,876
- Acres
- 0.13
- Lot Location
- Back Yard, Front Yard, Garden, Horse Property
- Days on Market
- 15
- Property Type
- Single Family Residential
- Property Sub Type
- Single Family Residence
- Stories
- One Level
- Neighborhood
- Trabuco
Property Description
This rare, historic gem has 2 bedrooms and an office is nestled amongst the oaks in bucolic Trabuco Canyon. Come enjoy all that canyon living offers while enjoying the amenities of a renovated modern home. Walk to fine dining with your choice of the famous Trabuco Oaks Steakhouse or ride your horse to Taco Tuesday at Rose’s Cantina. Wow your guests in the fully renovated, open concept kitchen with concrete surfaces, white cabinetry, oversized, custom white oak island and stainless appliances. The great room features a vintage rock fireplace, historic paintings from the 1930's, skylights and connects to an office. There is even the original guestbook signed by the vacation cabin visitors dated from the 1930’s ! Enjoy the sumptuous master suite outfitted with a walk in closet, an oversized, jetted tub, shower with multiple heads and concrete surfaces. Step outside the master through French doors onto the rear deck to enjoy a glass of wine under the mature oak and later, a soak in the spa under the stars ! Property offers parking for 3 cars and is fully fenced with stables for horses & an expansive custom chicken coop. This amazing home is moments from O’Neill Park with its famous horse, mountain biking and hiking trails. Cinema, shopping, grocery stores & Trabuco Elementary are just minutes away.
Additional Information
- Other Buildings
- Shed(s)
- Appliances
- Dishwasher, Gas Cooktop, Disposal, Gas Oven, Gas Range, Gas Water Heater, Tankless Water Heater, Water Purifier
- Pool Description
- None
- Fireplace Description
- Family Room
- Heat
- Baseboard, See Remarks, Wood Stove
- Cooling
- Yes
- Cooling Description
- See Remarks
- View
- Mountain(s), Neighborhood
- Patio
- Deck
- Sewer
- Septic Tank
- Water
- Public
- School District
- Saddleback Valley Unified
- Interior Features
- Beamed Ceilings, Eat-in Kitchen, See Remarks, All Bedrooms Down, Main Level Primary, Walk-In Closet(s)
- Attached Structure
- Detached
- Number Of Units Total
- 1
Listing courtesy of Listing Agent: Susan Piazza (susan@hiverealtyoc.com) from Listing Office: Hive Realty.
Mortgage Calculator
Based on information from California Regional Multiple Listing Service, Inc. as of . This information is for your personal, non-commercial use and may not be used for any purpose other than to identify prospective properties you may be interested in purchasing. Display of MLS data is usually deemed reliable but is NOT guaranteed accurate by the MLS. Buyers are responsible for verifying the accuracy of all information and should investigate the data themselves or retain appropriate professionals. Information from sources other than the Listing Agent may have been included in the MLS data. Unless otherwise specified in writing, Broker/Agent has not and will not verify any information obtained from other sources. The Broker/Agent providing the information contained herein may or may not have been the Listing and/or Selling Agent.
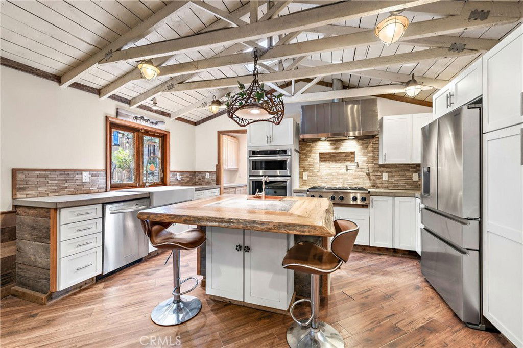
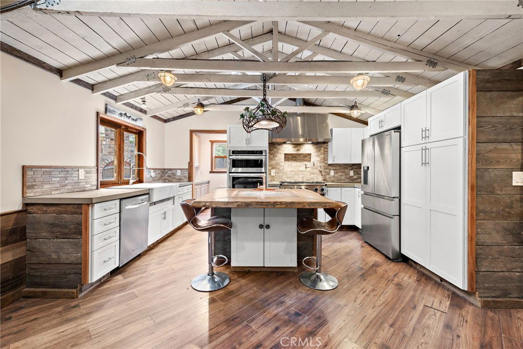
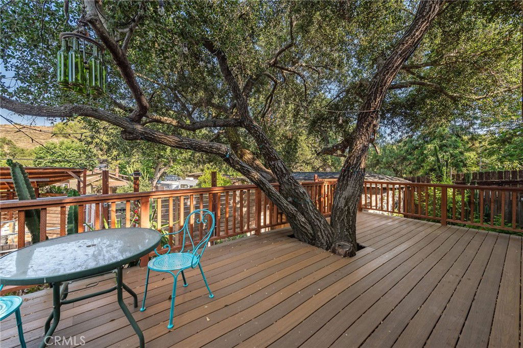
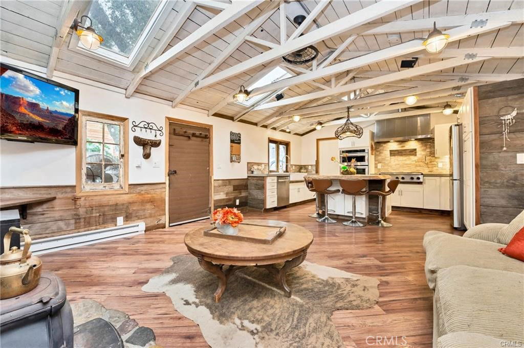
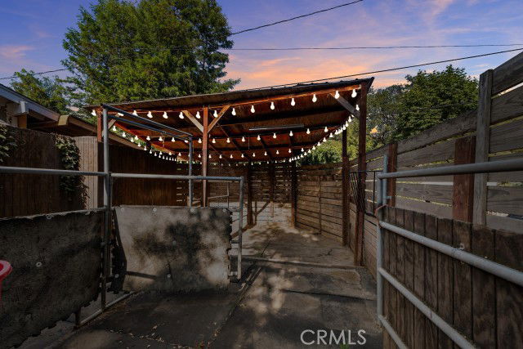
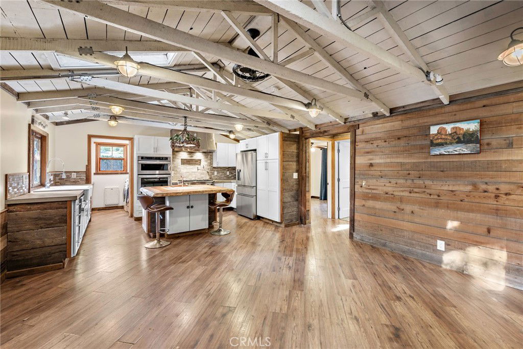
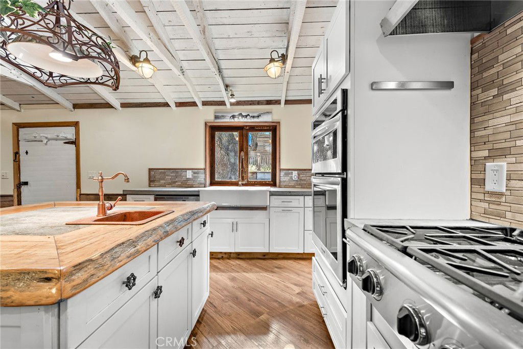
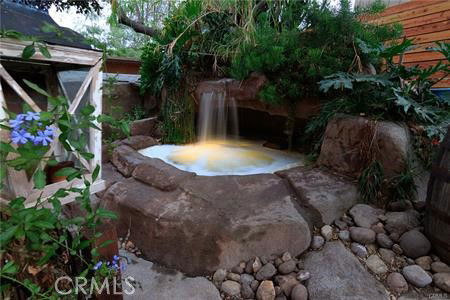
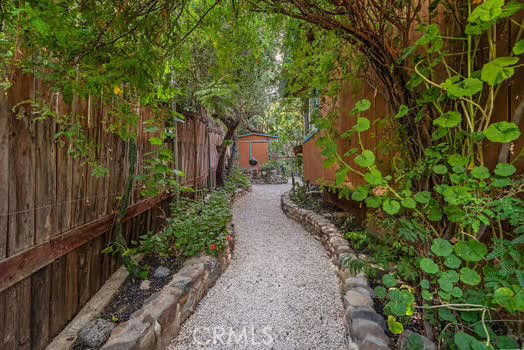
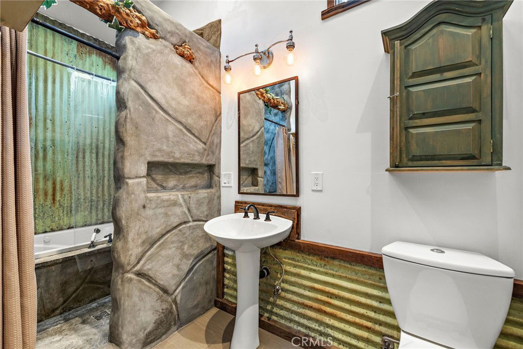
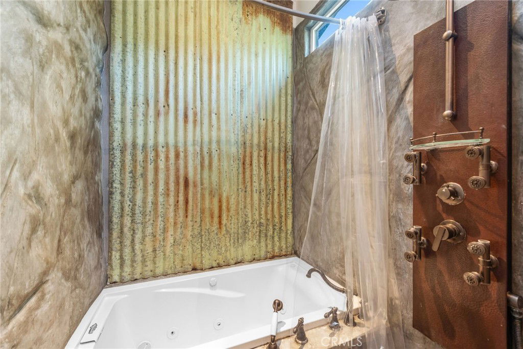
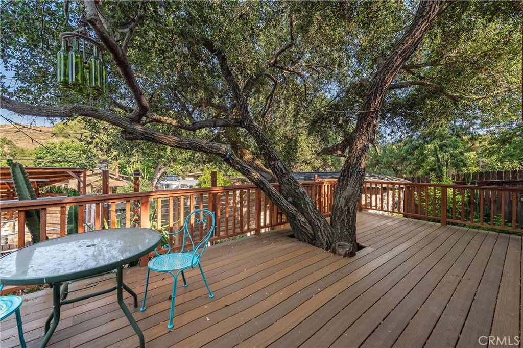
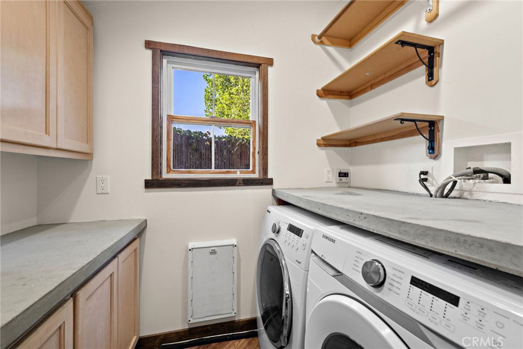
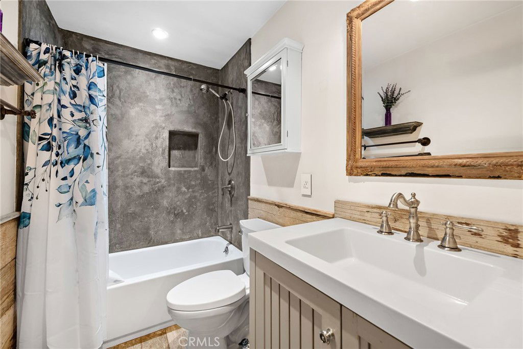
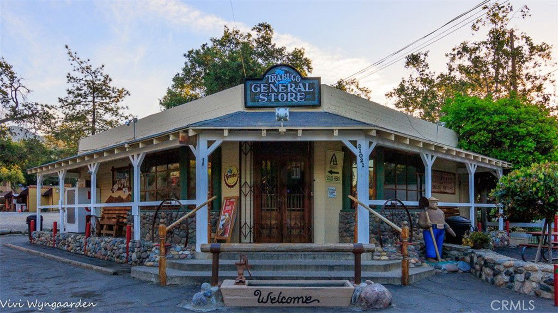
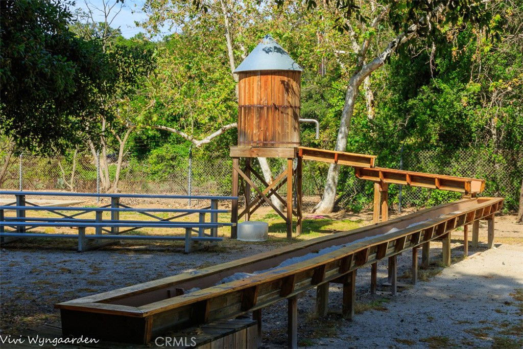
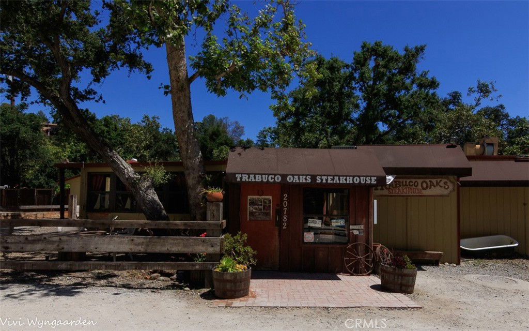
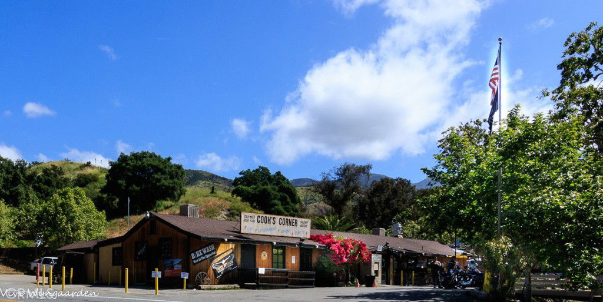
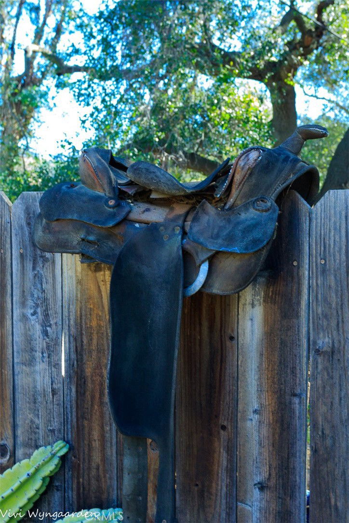
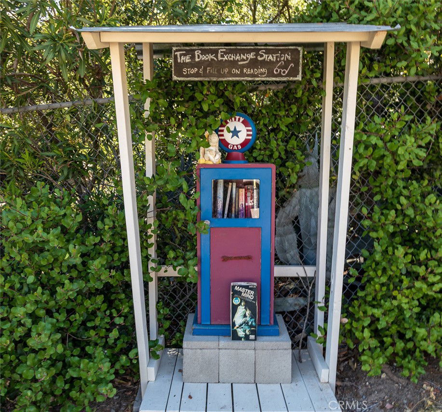
/t.realgeeks.media/resize/140x/https://u.realgeeks.media/landmarkoc/landmarklogo.png)