5700 Carbon Canyon Rd Unit 36, Brea, CA 92823
- $149,950
- 2
- BD
- 2
- BA
- 1,200
- SqFt
- List Price
- $149,950
- Price Change
- ▼ $9,000 1752210608
- Status
- ACTIVE
- MLS#
- PW25140315
- Year Built
- 1974
- Bedrooms
- 2
- Bathrooms
- 2
- Living Sq. Ft
- 1,200
- Lot Size
- 128,240,640
- Acres
- 2944
- Lot Location
- Back Yard
- Days on Market
- 17
- Property Type
- Manufactured Home
- Stories
- One Level
Property Description
PRICE REDUCTION, THE SELLER IS MOTIVATED TO SELL, BRING ME AN OFFER!!! Stunning Fully Renovated Mobile Home in Prime Brea Location! Welcome to this STATE-OF-THE-ART updated 2-bedroom, 2-bath dream like manufactured home (Space #36) offering approximately 1,200 sq ft of modern living space. Every inch of this home has been thoughtfully redesigned with an open floor plan featuring premium laminate flooring, recessed lighting, granite countertops, and rich natural wood cabinetry. The chef’s kitchen comes fully equipped with a gentle-use refrigerator, microwave, stove, and a stackable washer and dryer—($4,000.00 value)all included..!!! Both bathrooms boast a modern, elegant design with high-end finishes, making this home feel like new construction. Enjoy comfort and style with spacious rooms, plenty of natural light, and contemporary touches. ALL utilities—electricity, water, sewer, and trash—are included in the land lease, offering exceptional value and convenience. Located in a highly desirable area of Brea, you’ll enjoy top-rated schools, premier shopping centers, and quick access to the 57, 91, and 5 freeways. Hollydale Mobile Home Park in Brea, California, offers residents access to a clubhouse, a pool, and a spa. It also features on-site laundry facilities. The park is located near Chino Hills State Park and offers hillside views. This move-in-ready home is priced to sell—don't miss out! This Home Is Ready For A New Owner Who Appreciates sophisticated-classic living.
Additional Information
- Land Lease
- Yes
- Land Lease Amount
- $2224
- Appliances
- Gas Range, Microwave, Refrigerator, Tankless Water Heater, Dryer, Washer
- Pool Description
- Community, Filtered, Indoor
- Patio
- Front Porch
- Garage Spaces Total
- 2
- Sewer
- Public Sewer
- Water
- Public
- School District
- Brea-Olinda Unified
- Interior Features
- Open Floorplan, Recessed Lighting
- Attached Structure
- Detached
Listing courtesy of Listing Agent: David Arredondo (dazrealty71@gmail.com) from Listing Office: Keller Williams Realty.
Mortgage Calculator
Based on information from California Regional Multiple Listing Service, Inc. as of . This information is for your personal, non-commercial use and may not be used for any purpose other than to identify prospective properties you may be interested in purchasing. Display of MLS data is usually deemed reliable but is NOT guaranteed accurate by the MLS. Buyers are responsible for verifying the accuracy of all information and should investigate the data themselves or retain appropriate professionals. Information from sources other than the Listing Agent may have been included in the MLS data. Unless otherwise specified in writing, Broker/Agent has not and will not verify any information obtained from other sources. The Broker/Agent providing the information contained herein may or may not have been the Listing and/or Selling Agent.
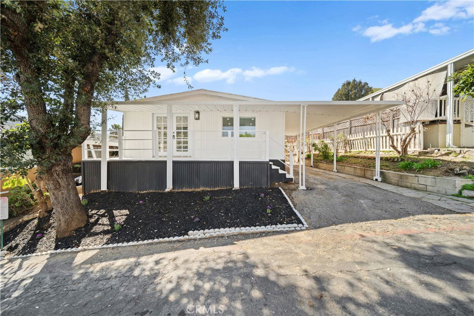
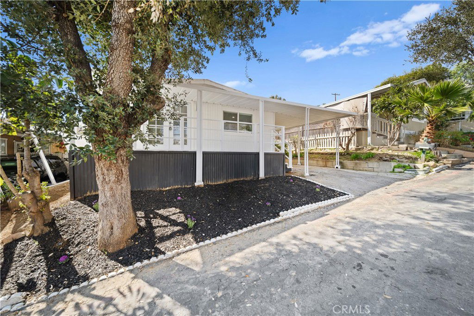
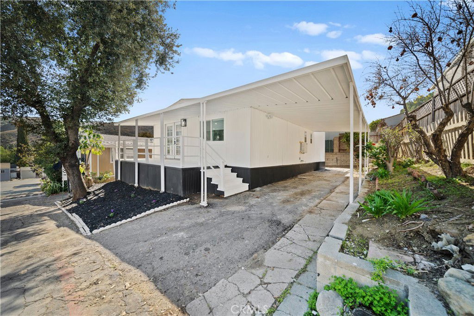
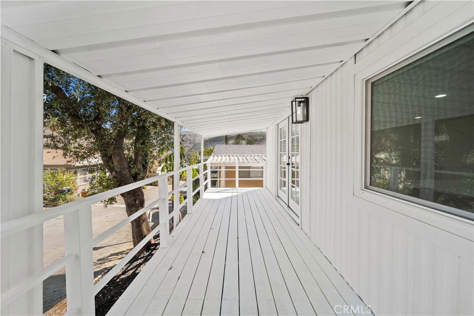
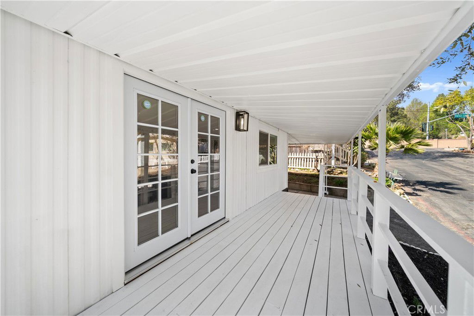
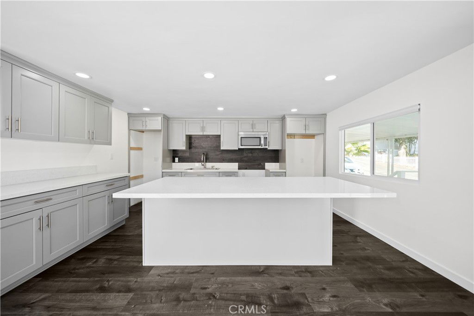
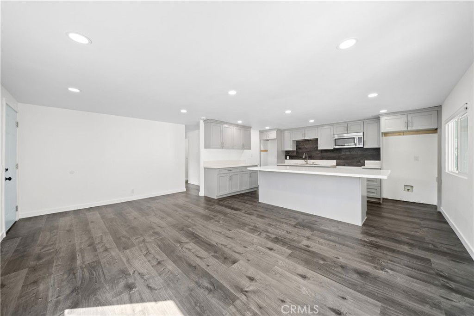
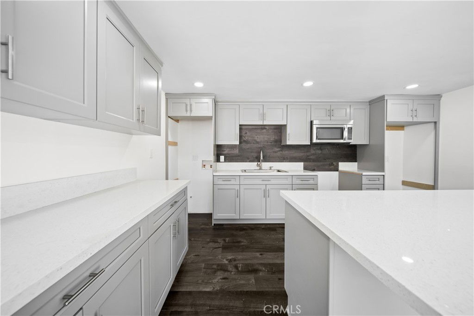
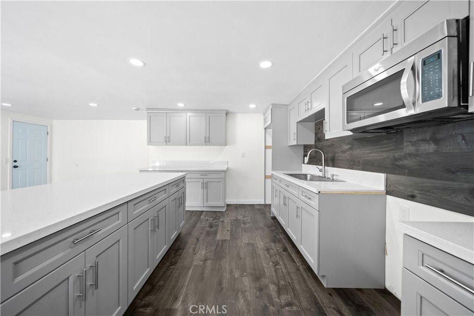
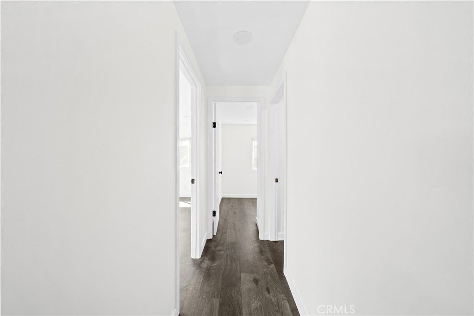
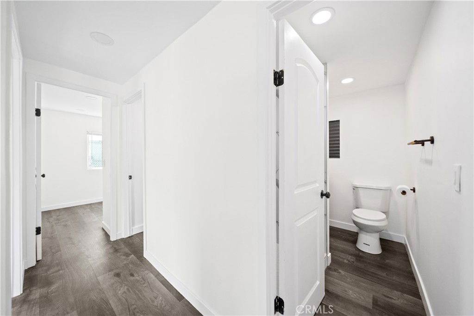
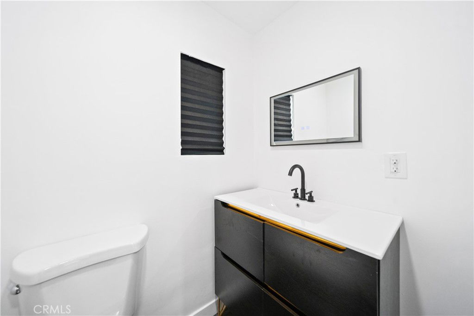
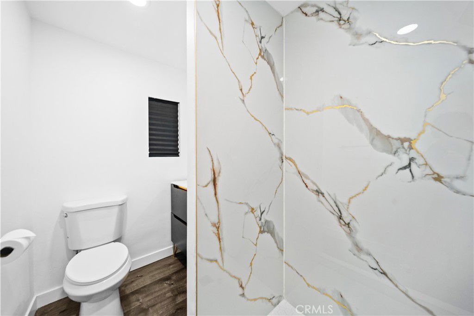
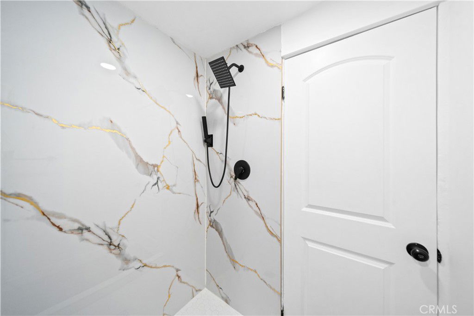
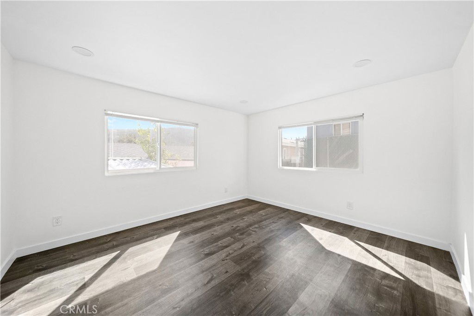
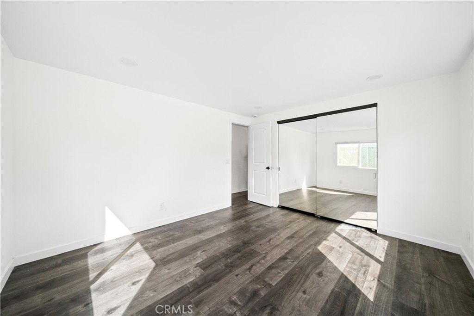
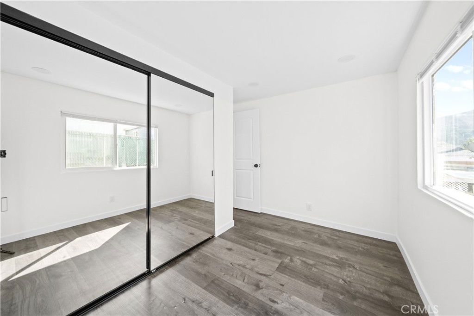
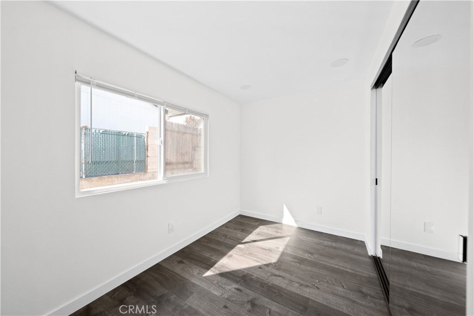
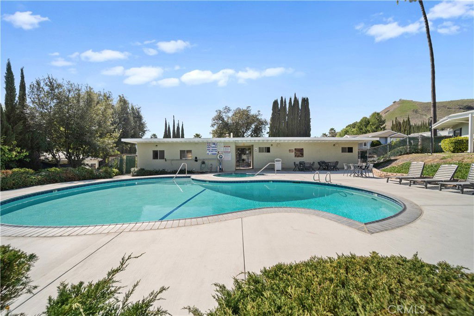
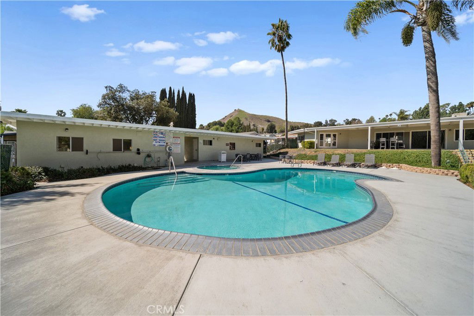
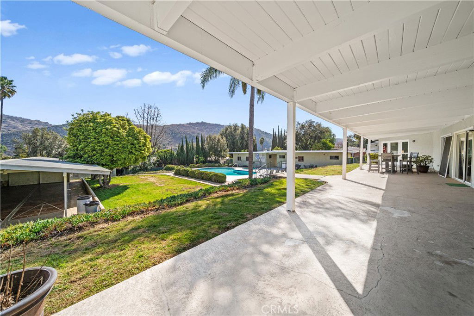
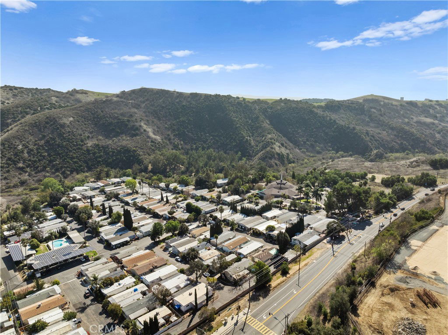
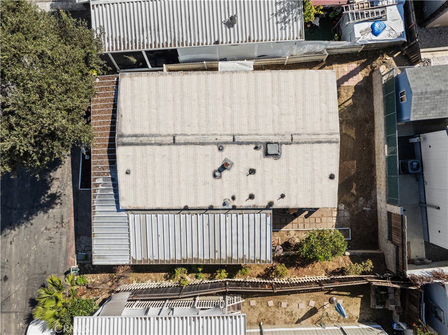
/t.realgeeks.media/resize/140x/https://u.realgeeks.media/landmarkoc/landmarklogo.png)