5225 Via Azafran, Yorba Linda, CA 92886
- $1,699,900
- 4
- BD
- 3
- BA
- 3,095
- SqFt
- List Price
- $1,699,900
- Status
- ACTIVE
- MLS#
- AR25143105
- Year Built
- 1987
- Bedrooms
- 4
- Bathrooms
- 3
- Living Sq. Ft
- 3,095
- Lot Size
- 7,500
- Acres
- 0.17
- Lot Location
- 0-1 Unit/Acre, Back Yard, Sprinklers In Rear, Sprinklers In Front, Sprinkler System
- Days on Market
- 16
- Property Type
- Single Family Residential
- Property Sub Type
- Single Family Residence
- Stories
- Two Levels
- Neighborhood
- East Lake Village Homes (Elvh)
Property Description
Welcome to this stunning 4-bedroom, 3-bathroom home in the highly desirable East Lake Village community! This spacious residence features an open floor plan with soaring vaulted ceilings, elegant marble flooring in the formal living and dining areas, and a striking spiral staircase. The main level offers a convenient guest bedroom and full bathroom. The bright, open-concept kitchen is equipped with classic oak cabinets, a large center island, breakfast nook, and walk-in pantry, and it flows seamlessly into the cozy family room with a custom fireplace and built-in bookcase—all overlooking the beautifully landscaped backyard. Upstairs, you'll find three additional bedrooms and a generous bonus room perfect as a 5th bedroom, home office, or playroom. The luxurious primary suite includes high ceilings, recessed lighting, a walk-in closet, and an updated bathroom. The East Lake village community offers free access to the lakeside clubhouse, basketball court, gym, beach volleyball court, three swimming pools, and even boats. https://elvca.com/amenities/ Every Christmas, homes around the lake are decorated with festive lights, creating a magical atmosphere at night. There’s also a free boat parade. It’s a fantastic community to live! Moreover, it’s conveniently located near top-rated schools, shopping, dining, and more!
Additional Information
- HOA
- 124
- Frequency
- Monthly
- Association Amenities
- Dock, Fire Pit, Barbecue, Pier, Playground, Pool, Sauna, Spa/Hot Tub
- Pool Description
- Community, Association
- Fireplace Description
- Bonus Room, Family Room, Living Room
- Cooling
- Yes
- Cooling Description
- Central Air
- View
- Mountain(s), Neighborhood
- Garage Spaces Total
- 2
- Sewer
- Public Sewer
- Water
- Public
- School District
- Placentia-Yorba Linda Unified
- Interior Features
- Breakfast Bar, Bedroom on Main Level, Main Level Primary
- Attached Structure
- Detached
- Number Of Units Total
- 1
Listing courtesy of Listing Agent: Autumn Yuan (autumnyuan@gmail.com) from Listing Office: Re/Max Premier Prop Arcadia.
Mortgage Calculator
Based on information from California Regional Multiple Listing Service, Inc. as of . This information is for your personal, non-commercial use and may not be used for any purpose other than to identify prospective properties you may be interested in purchasing. Display of MLS data is usually deemed reliable but is NOT guaranteed accurate by the MLS. Buyers are responsible for verifying the accuracy of all information and should investigate the data themselves or retain appropriate professionals. Information from sources other than the Listing Agent may have been included in the MLS data. Unless otherwise specified in writing, Broker/Agent has not and will not verify any information obtained from other sources. The Broker/Agent providing the information contained herein may or may not have been the Listing and/or Selling Agent.
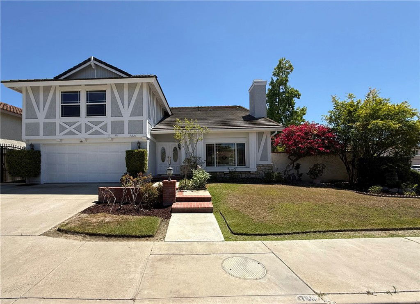
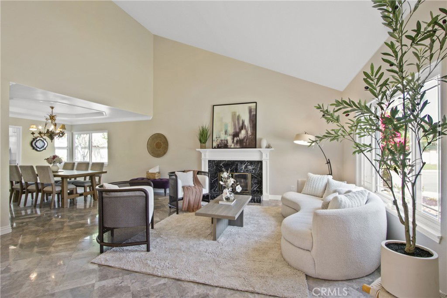
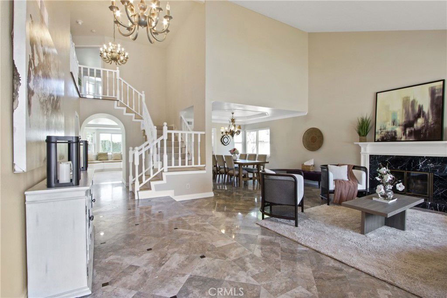
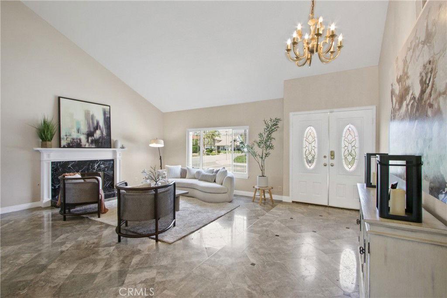
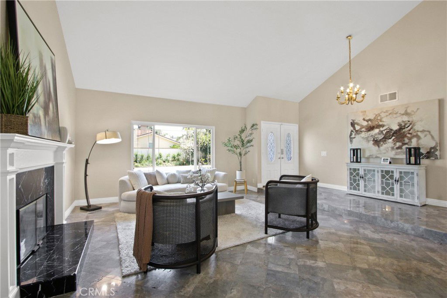
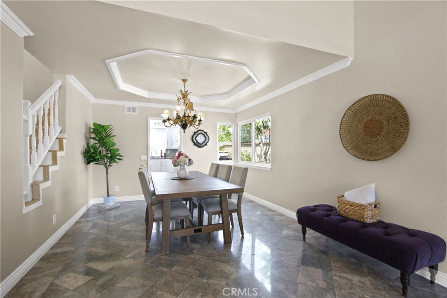
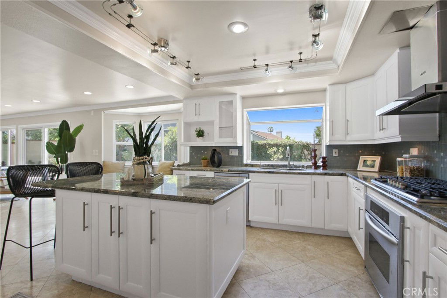
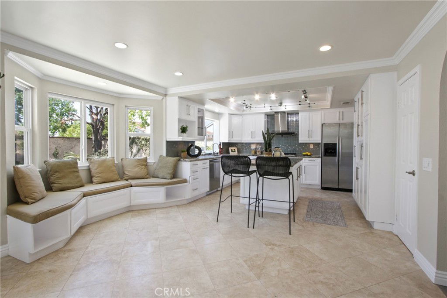
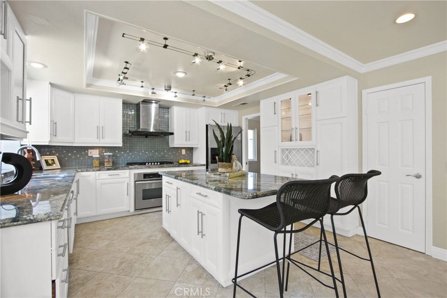
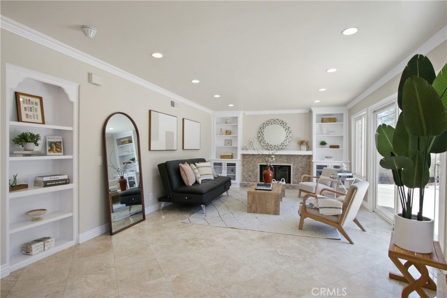
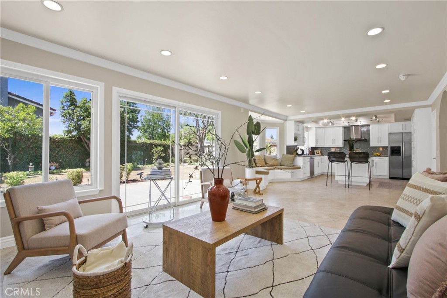
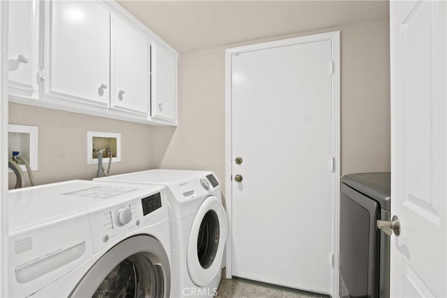
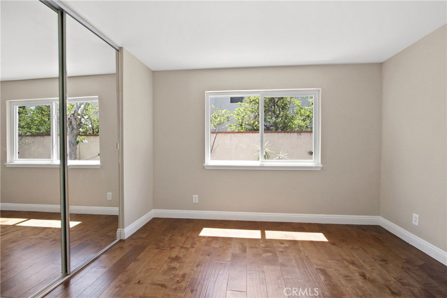
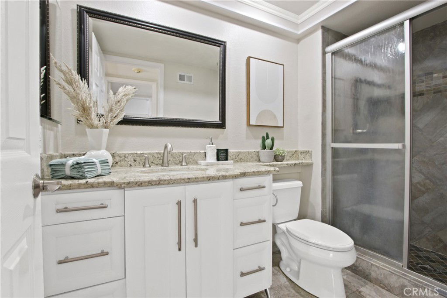
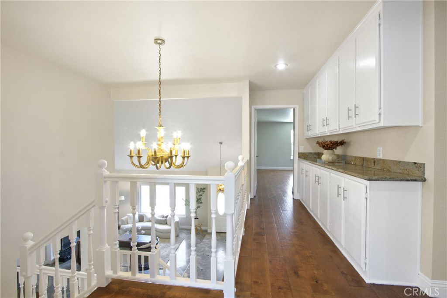
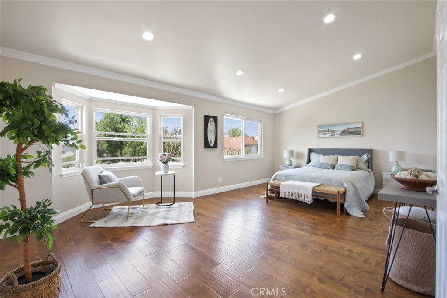
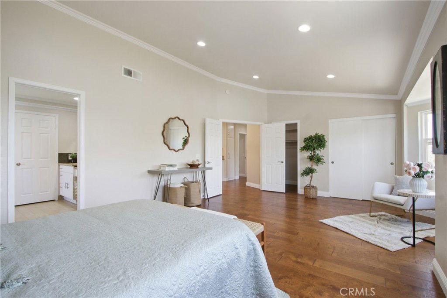
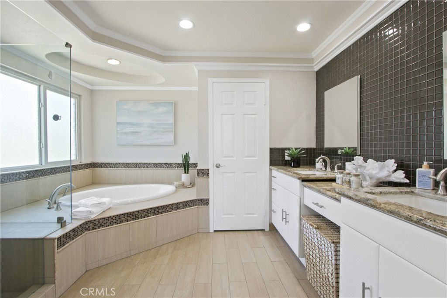
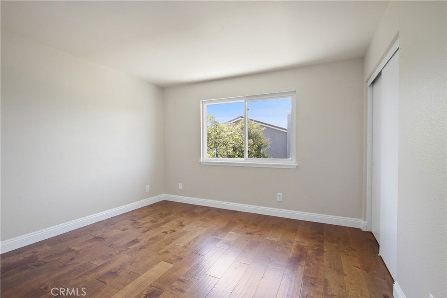
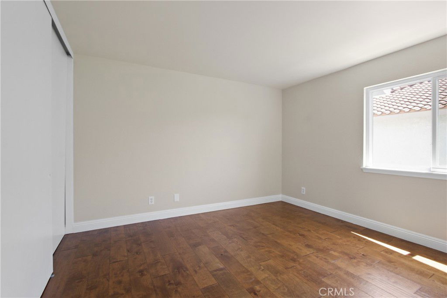
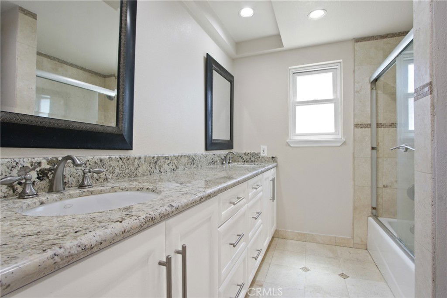
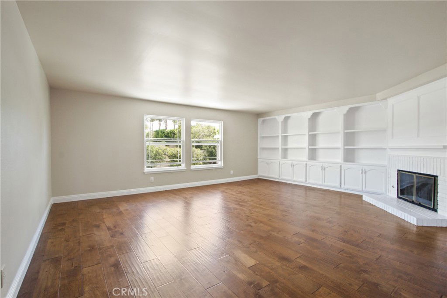
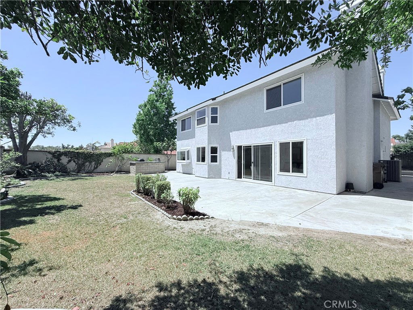
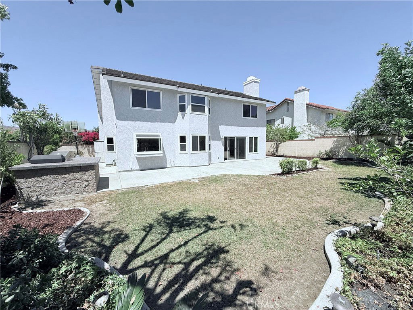
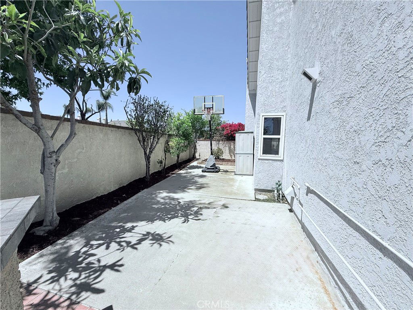
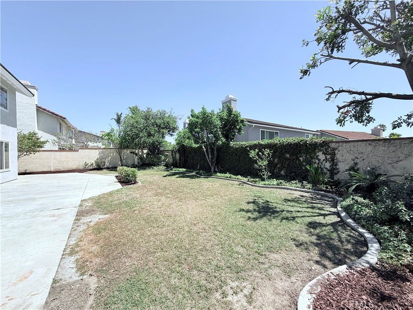
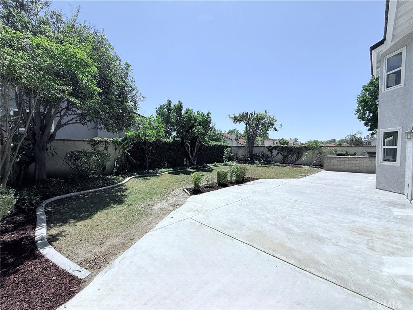
/t.realgeeks.media/resize/140x/https://u.realgeeks.media/landmarkoc/landmarklogo.png)