10912 Nighthawk Circle, Fountain Valley, CA 92708
- $1,479,000
- 3
- BD
- 3
- BA
- 1,804
- SqFt
- List Price
- $1,479,000
- Status
- ACTIVE
- MLS#
- OC25134409
- Year Built
- 1968
- Bedrooms
- 3
- Bathrooms
- 3
- Living Sq. Ft
- 1,804
- Lot Size
- 7,194
- Acres
- 0.17
- Lot Location
- Corner Lot, Yard
- Days on Market
- 17
- Property Type
- Single Family Residential
- Style
- Traditional
- Property Sub Type
- Single Family Residence
- Stories
- One Level
- Neighborhood
- Meadow Homes (Mdwh)
Property Description
Absolutely stunning and model-perfect, this exceptional 1,804 square foot single-level Meadow Home is beautifully upgraded and nestled on an interior corner lot on a quiet cul-de-sac in one of Fountain Valley’s most desirable neighborhoods. Boasting 3 bedrooms, 3 remodeled bathrooms, and a versatile formal dining room (currently used as an office or could be a 4th bedroom), this home offers incredible living space and thoughtful design throughout. Step into a welcoming front courtyard with tropical landscaping, a manicured lawn, and a covered walkway leading to a custom entry door with beveled glass. Inside, you’ll find designer tile flooring, dual pane French-style windows, crown molding, raised panel interior doors, barn door, recessed lighting, and central A/C. The extra-large living room impresses with soaring open-beam ceilings, a cozy fireplace, and French doors opening to a light-filled sunroom with tranquil backyard views. The chef’s dream kitchen features granite countertops, travertine backsplash, custom rich wood cabinetry, a breakfast bar, 5-burner gas cooktop, vent/hood, double ovens, and a dishwasher, and flows seamlessly into a charming breakfast room with French doors to the side yard. All three bathrooms are tastefully remodeled with quartz vanities, designer tile surrounds, mosaic inlays, frameless glass enclosures, and modern fixtures. The spacious primary suite, convenient inside laundry room, and direct-access 2-car garage with built-in storage add even more comfort and functionality. Step outside to your own private wrap-around backyard oasis with interlocking paver patio, fire pit, lush lawn, flower-covered pergola, and blooming gardens—all surrounded by block wall fencing for enhanced privacy. Ideally located near shopping, dining, award-winning schools (Masuda Middle just named a California Distinguished School), and just minutes to Mile Square Park and the beach, this home truly has it all!
Additional Information
- Appliances
- Double Oven, Dishwasher, Disposal, Gas Oven, Gas Range
- Pool Description
- None
- Fireplace Description
- Living Room
- Heat
- Central
- Cooling
- Yes
- Cooling Description
- Central Air
- View
- None
- Exterior Construction
- Stucco
- Patio
- Concrete, Covered, Enclosed
- Roof
- Composition
- Garage Spaces Total
- 2
- Sewer
- Public Sewer
- Water
- Public
- School District
- Huntington Beach Union High
- Middle School
- Masuda
- High School
- Fountain Valley
- Interior Features
- Beamed Ceilings, Breakfast Area, Cathedral Ceiling(s), Separate/Formal Dining Room, Granite Counters, High Ceilings, Open Floorplan, Quartz Counters, Recessed Lighting, All Bedrooms Down, Bedroom on Main Level, Main Level Primary, Primary Suite
- Attached Structure
- Detached
- Number Of Units Total
- 1
Listing courtesy of Listing Agent: Lily Campbell (lily@lilycampbellteam.com) from Listing Office: First Team Real Estate.
Mortgage Calculator
Based on information from California Regional Multiple Listing Service, Inc. as of . This information is for your personal, non-commercial use and may not be used for any purpose other than to identify prospective properties you may be interested in purchasing. Display of MLS data is usually deemed reliable but is NOT guaranteed accurate by the MLS. Buyers are responsible for verifying the accuracy of all information and should investigate the data themselves or retain appropriate professionals. Information from sources other than the Listing Agent may have been included in the MLS data. Unless otherwise specified in writing, Broker/Agent has not and will not verify any information obtained from other sources. The Broker/Agent providing the information contained herein may or may not have been the Listing and/or Selling Agent.
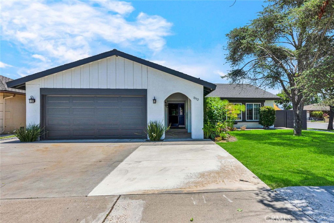
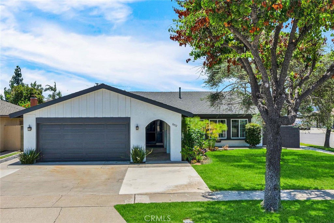
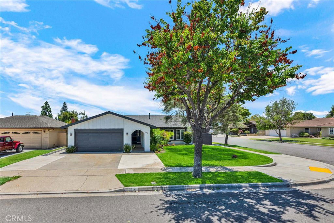
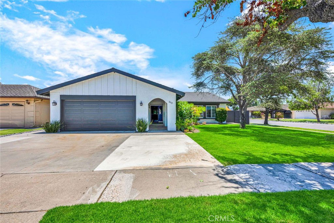
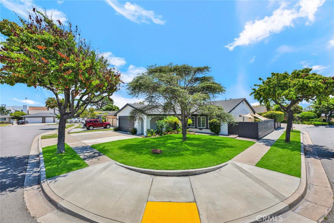
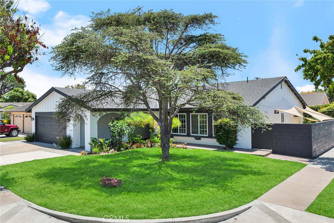
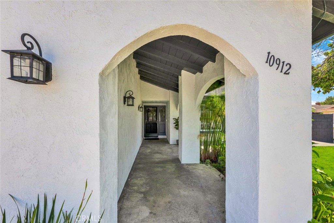
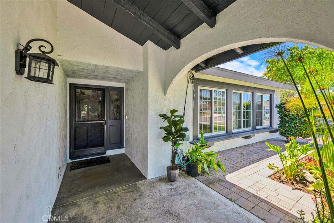
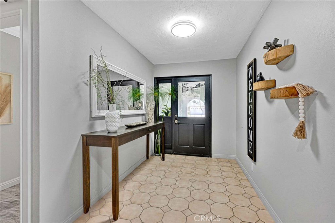
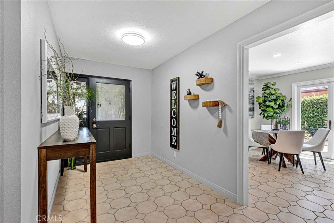
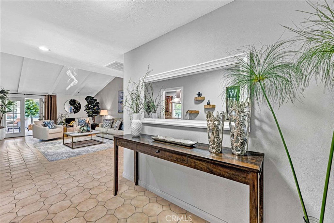
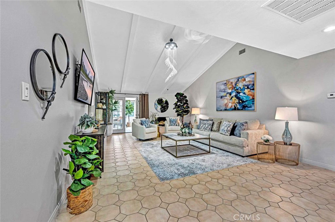
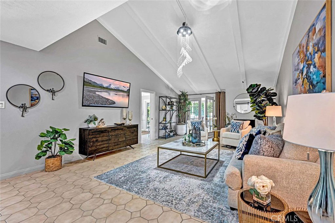
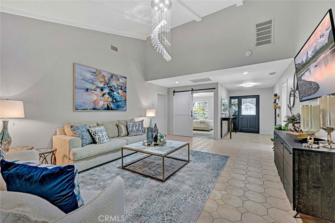
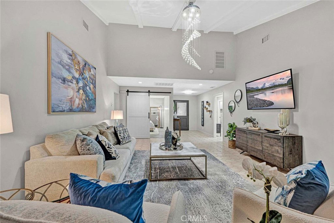
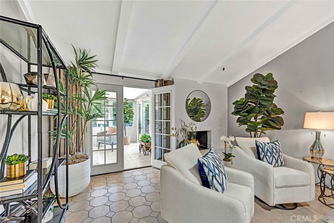
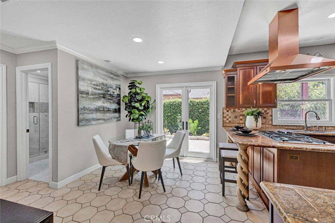
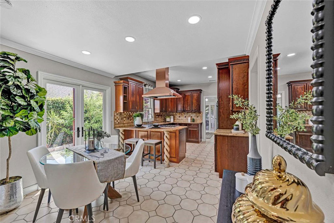
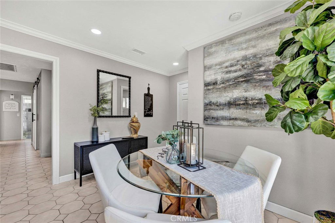
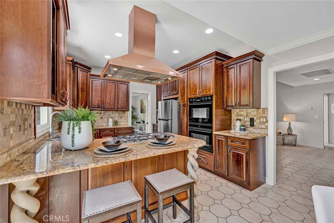
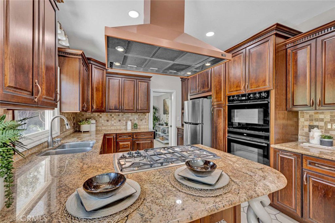
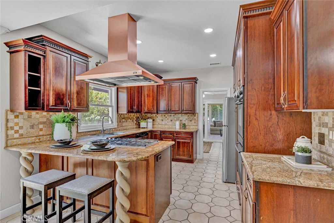
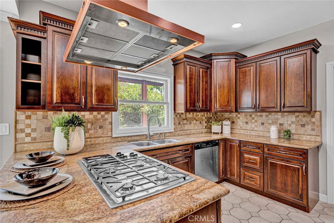
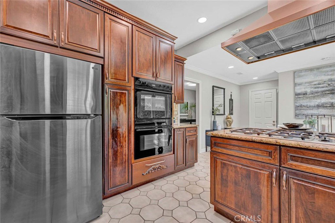
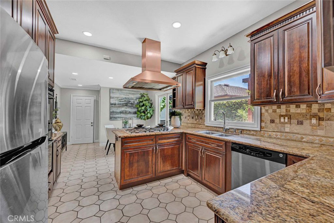
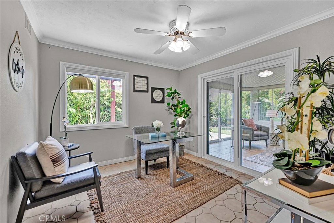
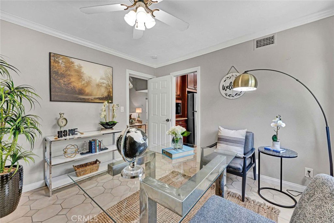
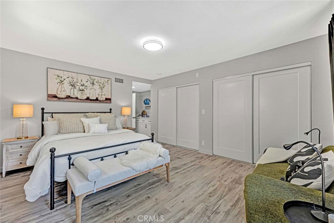
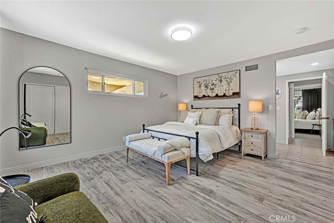
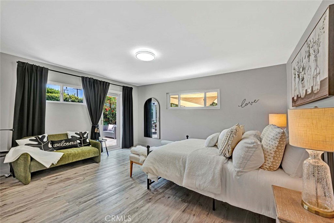
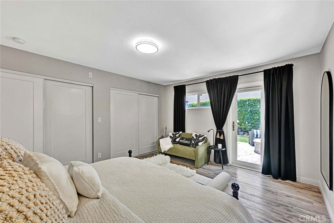
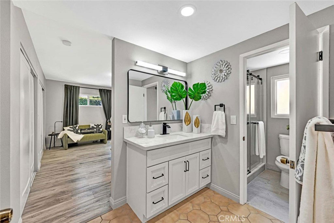
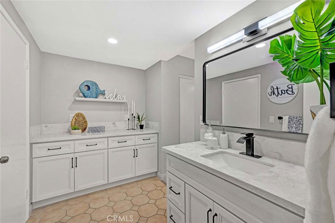
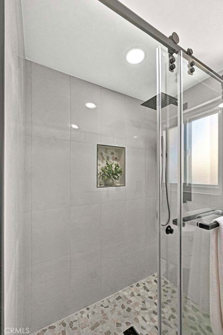
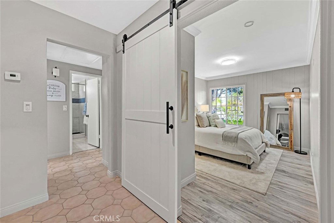
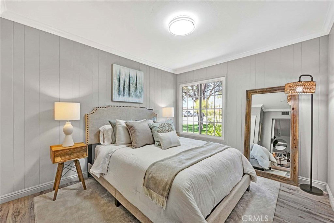
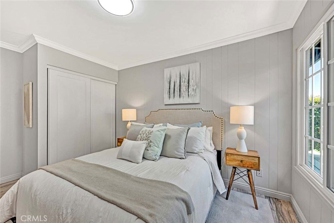
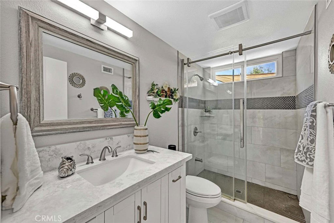
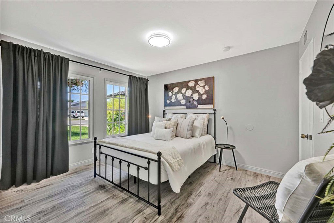
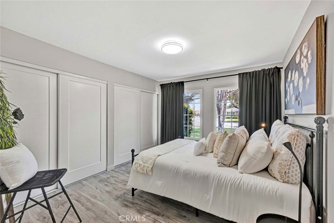
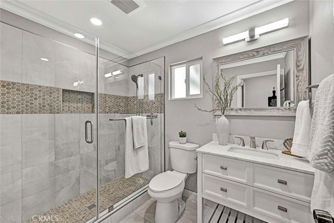
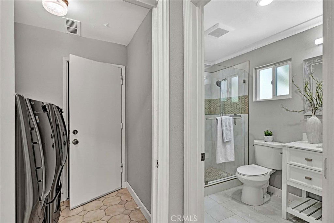
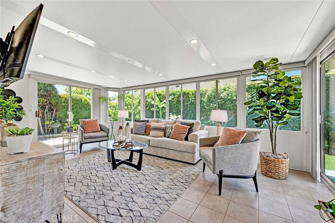
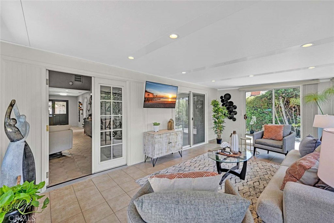
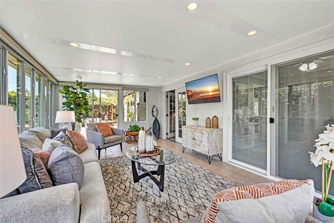
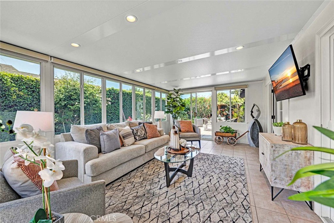
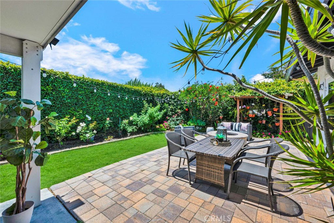
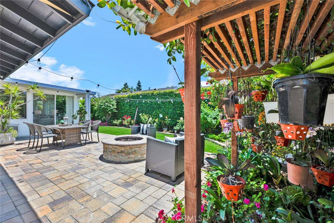
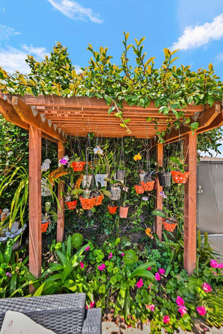
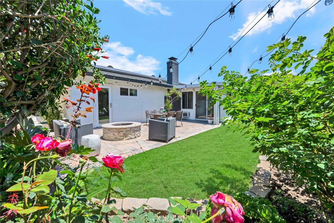
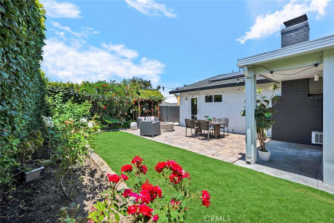
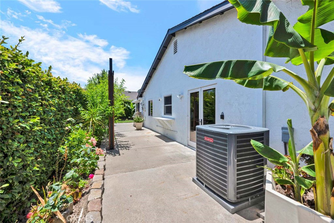
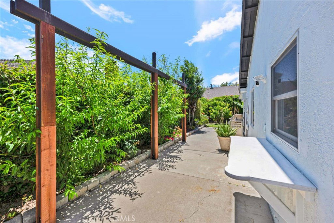
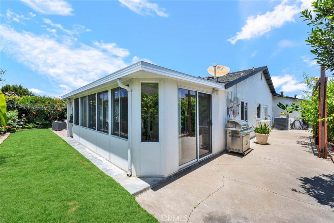
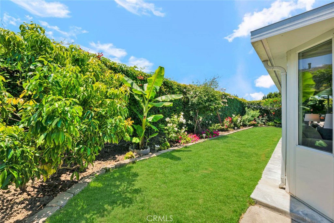
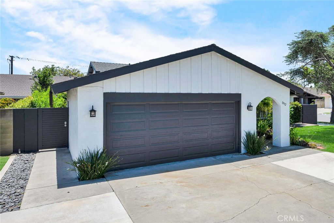
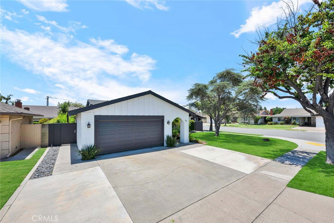
/t.realgeeks.media/resize/140x/https://u.realgeeks.media/landmarkoc/landmarklogo.png)