430 Kiolstad Drive, Placentia, CA 92870
- $1,595,000
- 4
- BD
- 3
- BA
- 2,546
- SqFt
- List Price
- $1,595,000
- Status
- ACTIVE
- MLS#
- PW25137865
- Year Built
- 1966
- Bedrooms
- 4
- Bathrooms
- 3
- Living Sq. Ft
- 2,546
- Lot Size
- 8,455
- Acres
- 0.19
- Lot Location
- Corner Lot, Front Yard, Sprinklers In Front, Lawn, Landscaped, Sprinkler System, Street Level
- Days on Market
- 18
- Property Type
- Single Family Residential
- Style
- Ranch
- Property Sub Type
- Single Family Residence
- Stories
- Two Levels
- Neighborhood
- Other
Property Description
430 Kiolstad Dr., Placentia, CA 92870 Welcome home to this newly remodeled 4 Bedroom + Office, 2.5 Bathroom, 2,546 square feet Pool home located in a beautiful neighborhood in Placentia. As you enter through the double doors you will see the home has brand new luxury vinyl flooring and all new interior paint. A living room with an attached dining room draws you into the upgraded kitchen with granite countertops and built-in GE monogram fridge. The living room features a fireplace and overlooks the backyard where an inviting pool awaits. Upstairs you will find all the bedrooms, including the master bedroom with an ensuite remodeled bathroom complete with dual vanities, a walk-in glass shower, toilet room, and a coffee nook. Also attached to the master bedroom is a room that can be used as a home office, home gym, nursery, or converted into a massive walk-in closet. Finally, you’ll find a fully remodeled guest bathroom too. The home has a 3 car garage and sits on a large corner lot with a great view of the neighborhood. Do not miss out on this amazing opportunity to own a great home in Placentia walking distance to award winning Placentia Yorba Linda School District Schools, Tri-City park, and shopping and restaurants.
Additional Information
- Appliances
- Dishwasher, Gas Cooktop, Disposal, Refrigerator, Water Heater
- Pool
- Yes
- Pool Description
- Diving Board, Filtered, Heated, In Ground, Private
- Fireplace Description
- Family Room
- Heat
- Central
- Cooling
- Yes
- Cooling Description
- Central Air
- View
- Hills, Neighborhood
- Exterior Construction
- Drywall, Frame, Stucco
- Patio
- Concrete
- Roof
- Tile
- Garage Spaces Total
- 3
- Sewer
- Public Sewer
- Water
- Public
- School District
- Placentia-Yorba Linda Unified
- Elementary School
- Golden
- Middle School
- Tuffree
- High School
- El Dorado
- Interior Features
- Balcony, Breakfast Area, Separate/Formal Dining Room, Granite Counters, Recessed Lighting, All Bedrooms Up, Primary Suite
- Attached Structure
- Detached
- Number Of Units Total
- 1
Listing courtesy of Listing Agent: Aaron Zapata (aaron@impactprop.com) from Listing Office: Real Broker.
Mortgage Calculator
Based on information from California Regional Multiple Listing Service, Inc. as of . This information is for your personal, non-commercial use and may not be used for any purpose other than to identify prospective properties you may be interested in purchasing. Display of MLS data is usually deemed reliable but is NOT guaranteed accurate by the MLS. Buyers are responsible for verifying the accuracy of all information and should investigate the data themselves or retain appropriate professionals. Information from sources other than the Listing Agent may have been included in the MLS data. Unless otherwise specified in writing, Broker/Agent has not and will not verify any information obtained from other sources. The Broker/Agent providing the information contained herein may or may not have been the Listing and/or Selling Agent.
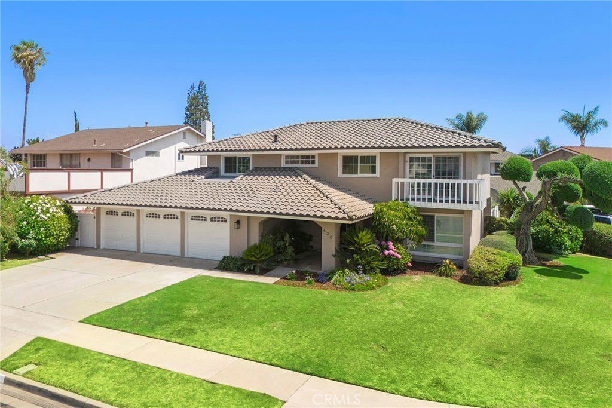
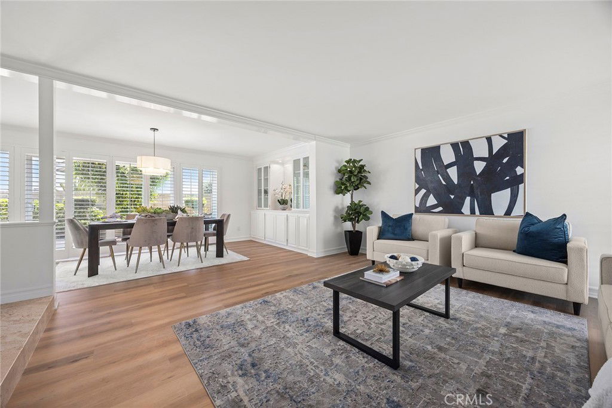
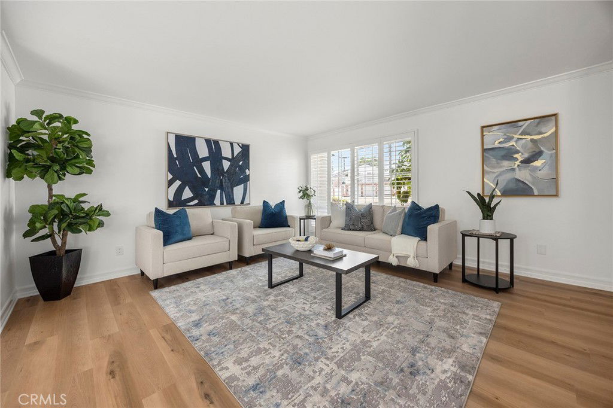
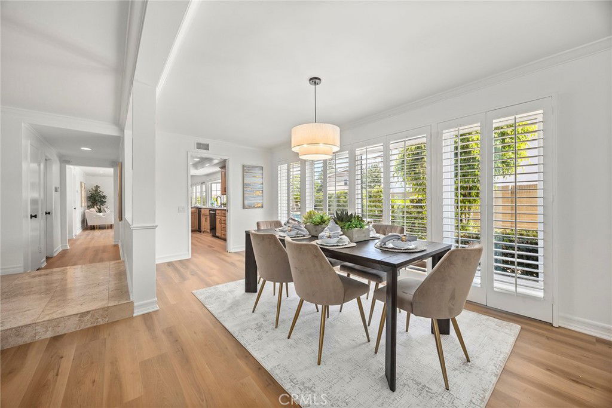
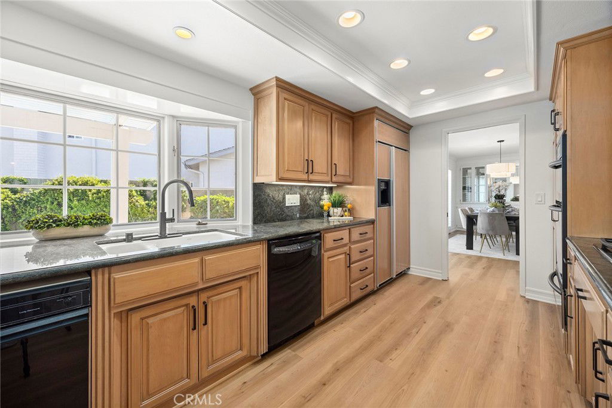
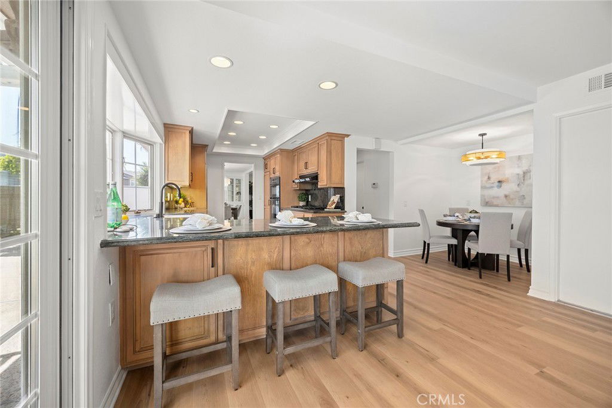
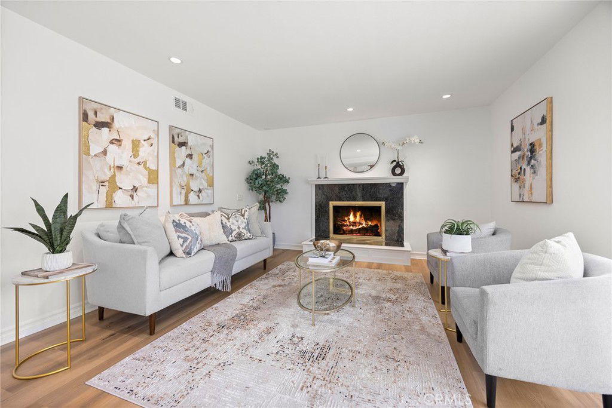
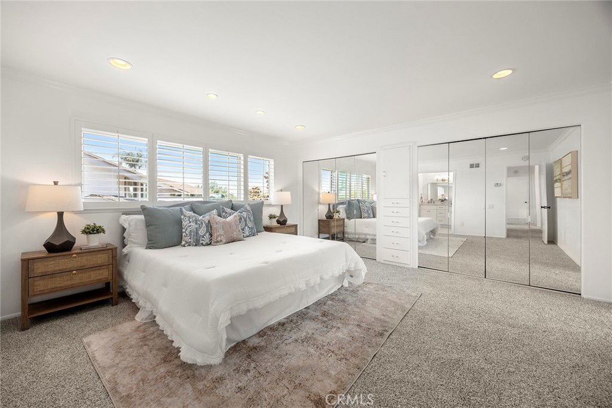
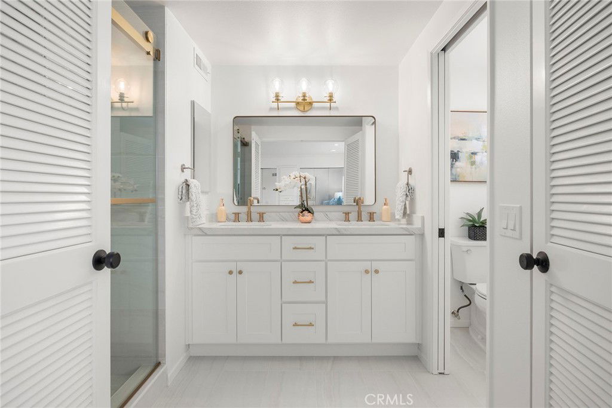
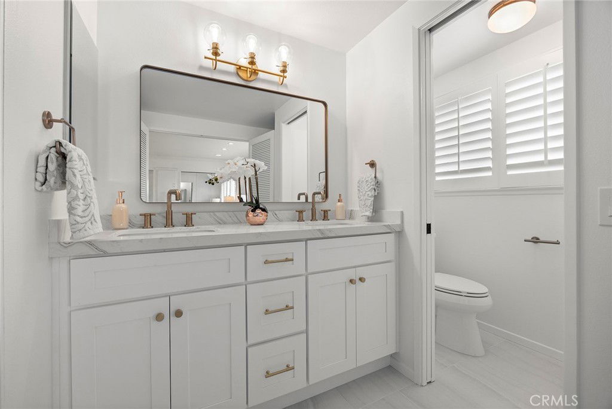
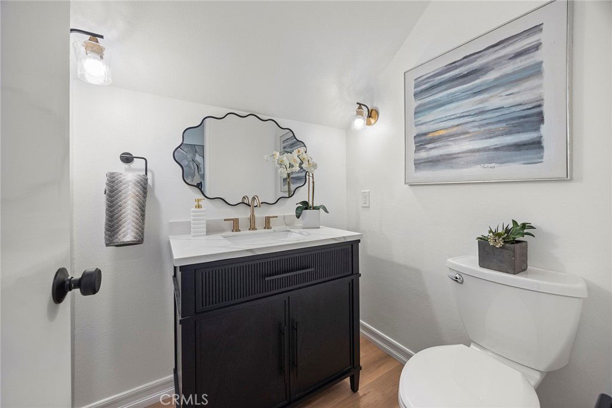
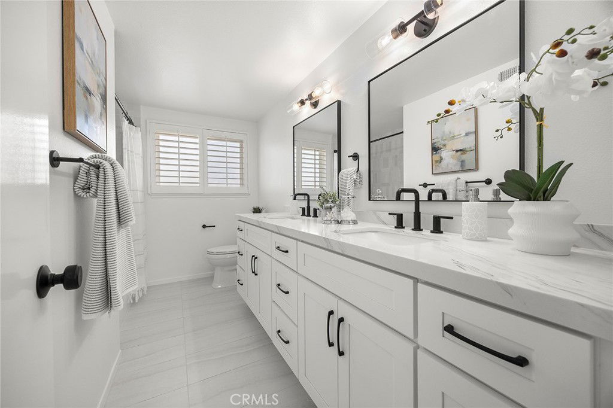
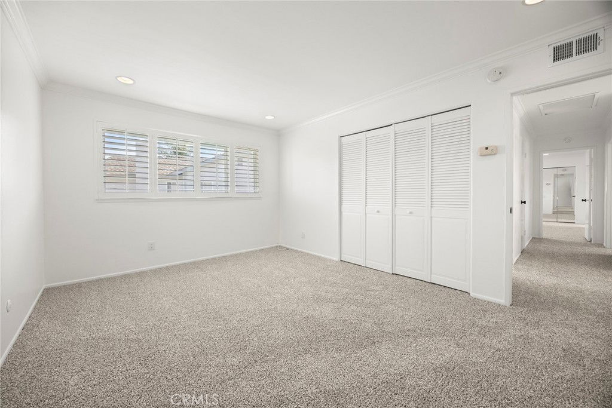
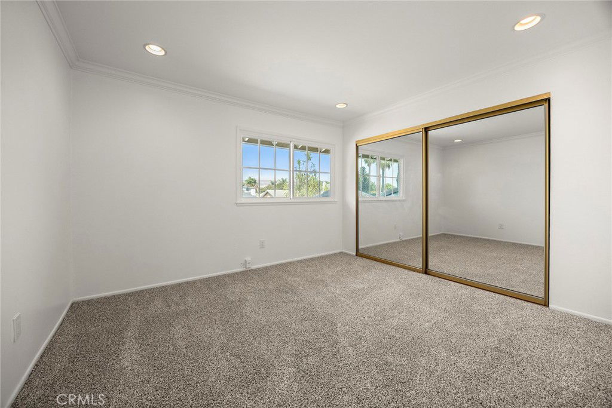
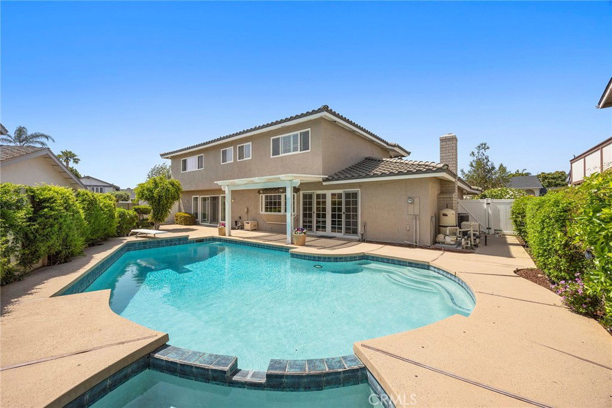
/t.realgeeks.media/resize/140x/https://u.realgeeks.media/landmarkoc/landmarklogo.png)