805 Vista Court, Brea, CA 92821
- $769,000
- 3
- BD
- 3
- BA
- 1,462
- SqFt
- List Price
- $769,000
- Status
- ACTIVE
- MLS#
- PW25143234
- Year Built
- 1977
- Bedrooms
- 3
- Bathrooms
- 3
- Living Sq. Ft
- 1,462
- Lot Size
- 1,536
- Acres
- 0.04
- Lot Location
- Level
- Days on Market
- 12
- Property Type
- Single Family Residential
- Property Sub Type
- Single Family Residence
- Stories
- Two Levels
- Neighborhood
- Country Road (Cr)
Property Description
Welcome to 805 Vista Court, a well-maintained 3-bedroom, 2.5-bathroom townhome nestled in the desirable Country Road community in the heart of Brea. This charming two-story home offers a functional layout with vaulted ceilings, abundant natural light, and a cozy brick fireplace in the living room. The kitchen is bright and open, featuring appliances that are just one year old, and flows effortlessly into the dining area—ideal for both everyday living and entertaining. The spacious primary suite upstairs includes vaulted ceilings, mirrored closet doors, and an en-suite bath. Recent upgrades include dual-pane windows installed four years ago, and a heating and air conditioning system replaced just five years ago—adding comfort and energy efficiency. Neutral tile flooring on the main level, fresh interior paint and an updated downstairs bathroom with modern finishes enhance the home's move-in ready feel. Step outside to a private patio with direct access to the two-car garage, and enjoy the unbeatable location right in front of the community pool—perfect for effortless summer lounging and recreation. Residents of the Country Road community enjoy access to two pools, relaxing spas, a clubhouse, and beautiful greenbelts. Conveniently located near Brea Mall, Downtown Brea, award-winning Brea schools, parks, and the 57 Freeway, this home offers an incredible opportunity to live in one of North Orange County’s most sought-after neighborhoods. Don’t miss this chance to add your personal touch and make it your own—schedule your showing today!
Additional Information
- HOA
- 384
- Frequency
- Monthly
- Association Amenities
- Clubhouse, Maintenance Grounds, Outdoor Cooking Area, Pool, Spa/Hot Tub
- Appliances
- Dishwasher, Gas Range, Microwave, Refrigerator
- Pool Description
- Association
- Fireplace Description
- Living Room
- Heat
- Central
- Cooling
- Yes
- Cooling Description
- Central Air
- View
- Pool
- Patio
- Concrete
- Garage Spaces Total
- 2
- Sewer
- Public Sewer
- Water
- Public
- School District
- Brea-Olinda Unified
- Elementary School
- Fanning
- Middle School
- Brea
- High School
- Brea Olinda
- Interior Features
- Ceiling Fan(s), High Ceilings, All Bedrooms Up, Primary Suite
- Attached Structure
- Attached
- Number Of Units Total
- 1
Listing courtesy of Listing Agent: Judy Borowski (judy@judyborowski.com) from Listing Office: Century 21 Discovery.
Mortgage Calculator
Based on information from California Regional Multiple Listing Service, Inc. as of . This information is for your personal, non-commercial use and may not be used for any purpose other than to identify prospective properties you may be interested in purchasing. Display of MLS data is usually deemed reliable but is NOT guaranteed accurate by the MLS. Buyers are responsible for verifying the accuracy of all information and should investigate the data themselves or retain appropriate professionals. Information from sources other than the Listing Agent may have been included in the MLS data. Unless otherwise specified in writing, Broker/Agent has not and will not verify any information obtained from other sources. The Broker/Agent providing the information contained herein may or may not have been the Listing and/or Selling Agent.
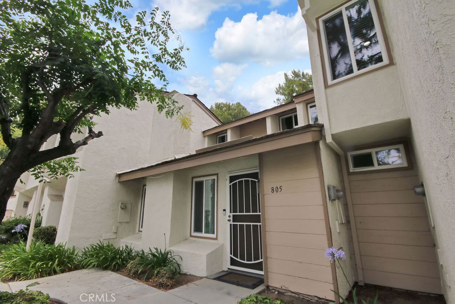
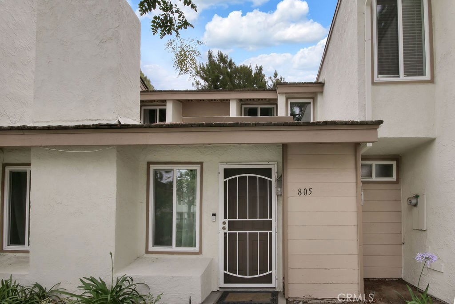
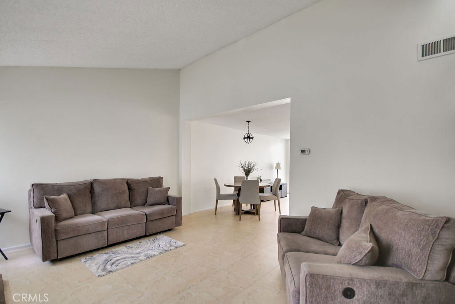
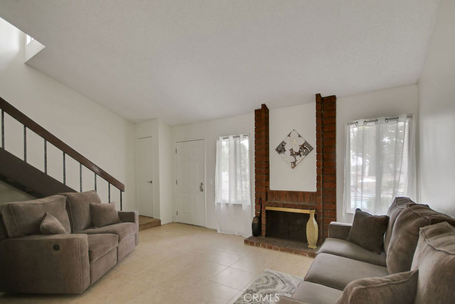
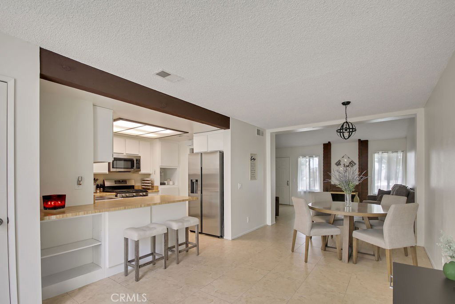
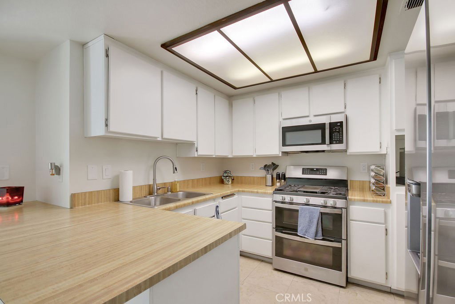
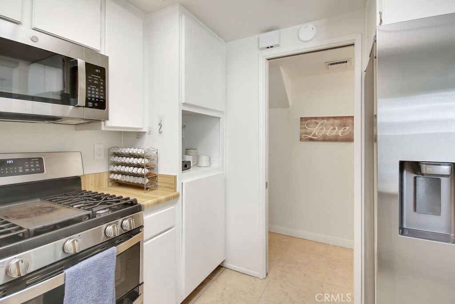
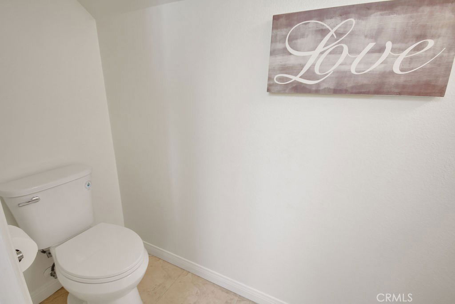
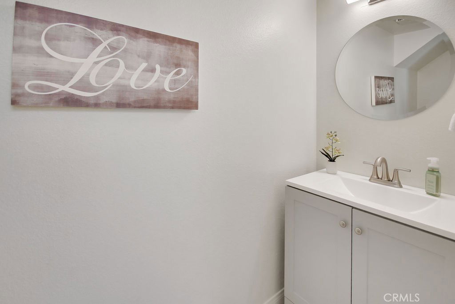
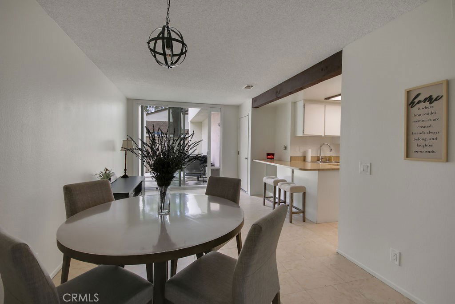
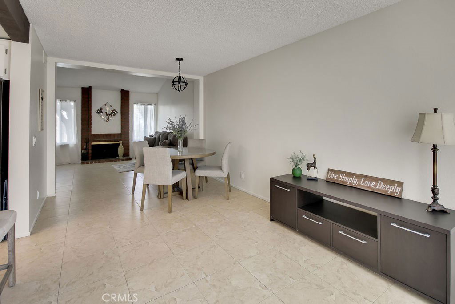
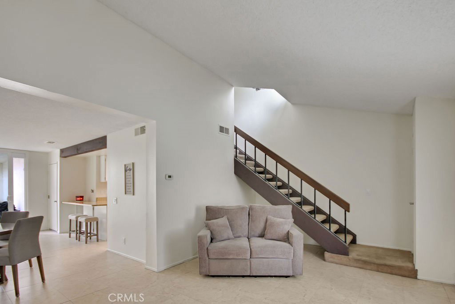
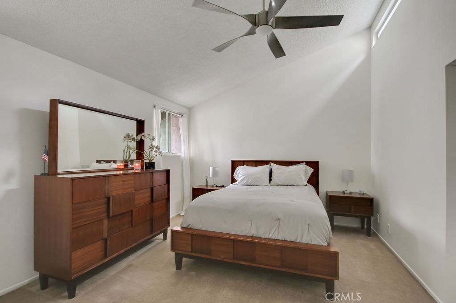
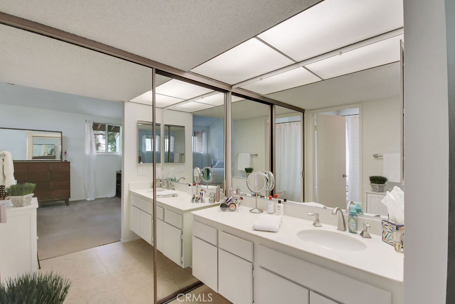
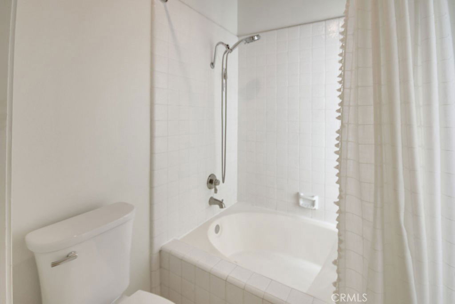
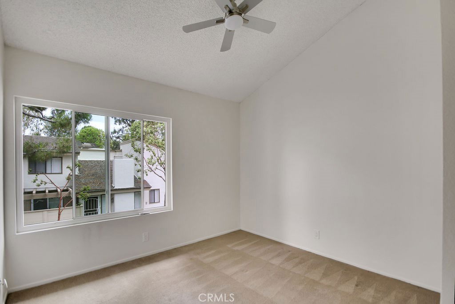
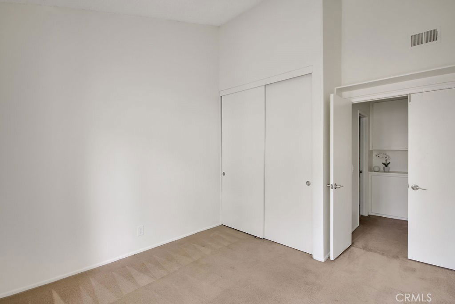
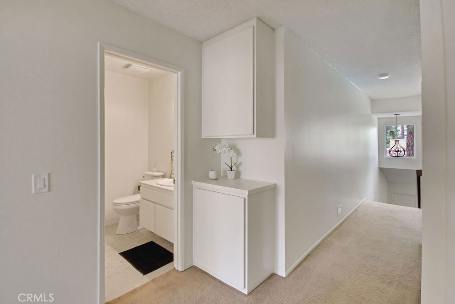
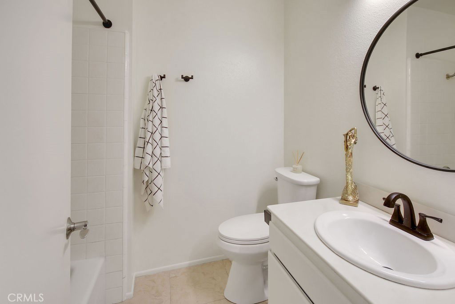
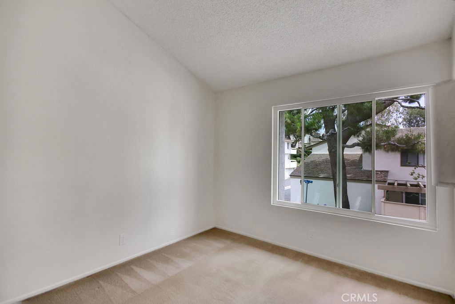
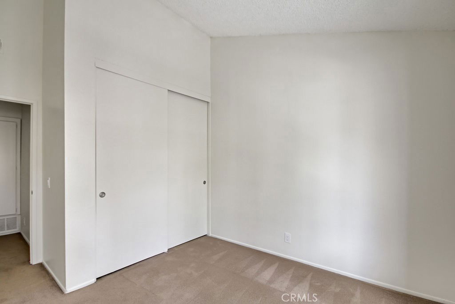
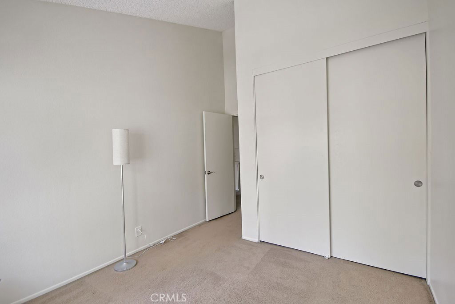
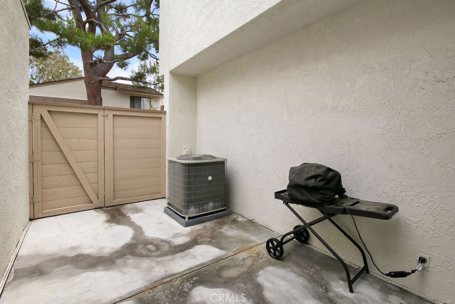
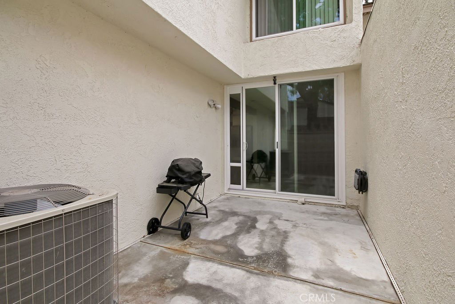
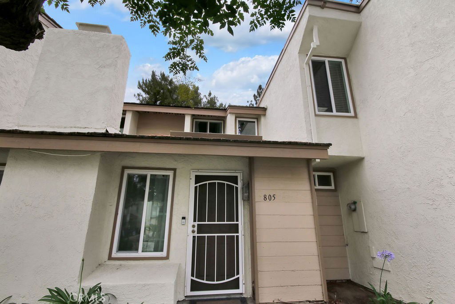
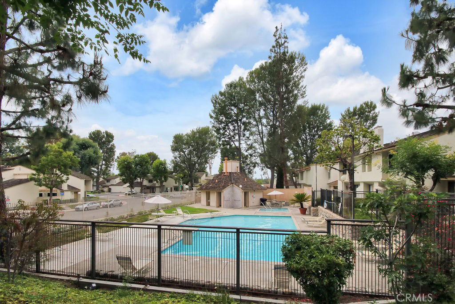
/t.realgeeks.media/resize/140x/https://u.realgeeks.media/landmarkoc/landmarklogo.png)