26 Lowland, Irvine, CA 92602
- $4,350,000
- 5
- BD
- 6
- BA
- 4,145
- SqFt
- List Price
- $4,350,000
- Price Change
- ▼ $100,000 1752027592
- Status
- ACTIVE
- MLS#
- OC25143439
- Year Built
- 2018
- Bedrooms
- 5
- Bathrooms
- 6
- Living Sq. Ft
- 4,145
- Lot Size
- 6,587
- Acres
- 0.15
- Lot Location
- 0-1 Unit/Acre, Landscaped, Sprinkler System
- Days on Market
- 18
- Property Type
- Single Family Residential
- Property Sub Type
- Single Family Residence
- Stories
- Two Levels
- Neighborhood
- Saviero (Ohsav)
Property Description
Luxurious Living Nestled within the exclusive guard-gated community of Saviero at Orchard Hills, this stunning home offers the perfect blend of luxury, comfort, and convenience. Enjoy access to world-class amenities, scenic walking trails, and top-rated schools, all just moments away. This immaculate two-story residence boasts 4,145 sq.ft. of living space on a generously sized 6,587 sq.ft. lot. Built in 2018, the home features 5 bedrooms and 5.5 bathrooms, including two primary en-suites, one on each floor for ultimate flexibility and privacy. With 2 bedrooms downstairs and 3 upstairs, this layout is ideal for multi-generational living or hosting guests. Step inside to find an open floor plan with plenty of natural light, with many windows and high ceilings that create an airy, inviting ambiance. The gourmet kitchen, complete with a spacious island, Quartz countertops, high-end appliances, and a built-in mini wine refrigerator, seamlessly connects to the family room. A prep kitchen provides additional functionality for entertaining or everyday living. Modern touches like glass stair railings, recessed lighting, and crown molding elevate the home’s sophistication. Outside, a serene courtyard and thoughtfully designed backyard offer privacy and the perfect space to relax or entertain. Don’t miss this rare opportunity to own an exceptional home in one of Irvine’s most sought-after neighborhoods. Make this exquisite property your forever home today!
Additional Information
- HOA
- 345
- Frequency
- Monthly
- Association Amenities
- Clubhouse, Barbecue, Playground, Pool, Guard, Spa/Hot Tub, Tennis Court(s)
- Appliances
- 6 Burner Stove, Barbecue, Double Oven, Dishwasher, Gas Range, Microwave, Refrigerator, Water Heater
- Pool
- Yes
- Pool Description
- Community, Private, Association
- Heat
- Central
- Cooling
- Yes
- Cooling Description
- Central Air
- View
- Mountain(s), Neighborhood, Trees/Woods
- Roof
- Tile
- Garage Spaces Total
- 2
- Sewer
- Public Sewer
- Water
- Public
- School District
- Tustin Unified
- Middle School
- Orchard Hills
- High School
- Beckman
- Interior Features
- Breakfast Bar, Ceiling Fan(s), Crown Molding, Separate/Formal Dining Room, High Ceilings, In-Law Floorplan, Open Floorplan, Quartz Counters, Recessed Lighting, All Bedrooms Up, All Bedrooms Down, Bedroom on Main Level, Main Level Primary, Multiple Primary Suites, Primary Suite, Walk-In Pantry, Walk-In Closet(s)
- Attached Structure
- Detached
- Number Of Units Total
- 1
Listing courtesy of Listing Agent: Lisa Zhou (lisa@legacycig.com) from Listing Office: Legacy Capital Investment Group.
Mortgage Calculator
Based on information from California Regional Multiple Listing Service, Inc. as of . This information is for your personal, non-commercial use and may not be used for any purpose other than to identify prospective properties you may be interested in purchasing. Display of MLS data is usually deemed reliable but is NOT guaranteed accurate by the MLS. Buyers are responsible for verifying the accuracy of all information and should investigate the data themselves or retain appropriate professionals. Information from sources other than the Listing Agent may have been included in the MLS data. Unless otherwise specified in writing, Broker/Agent has not and will not verify any information obtained from other sources. The Broker/Agent providing the information contained herein may or may not have been the Listing and/or Selling Agent.
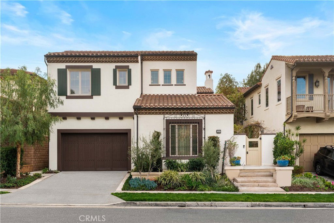
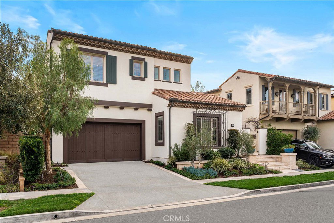
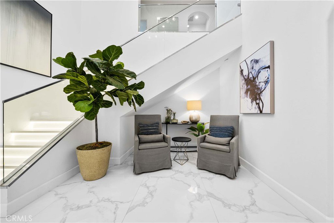
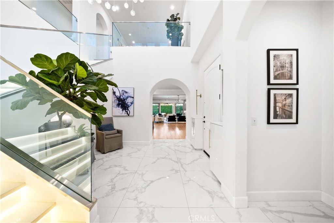
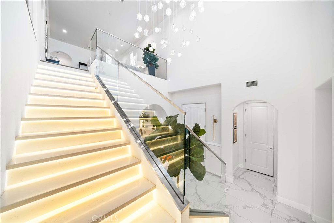
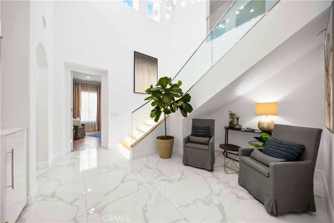
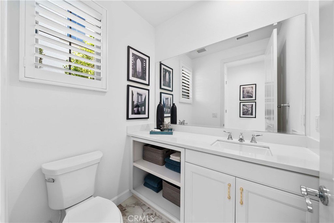
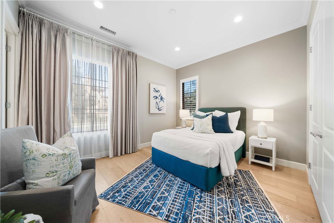
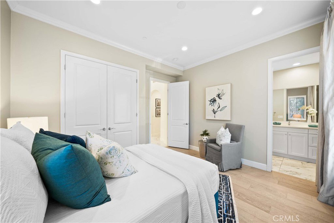
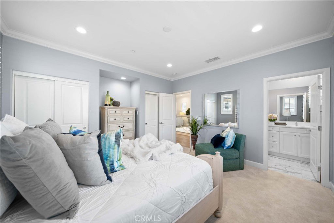
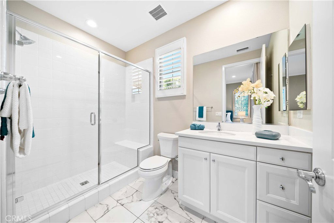
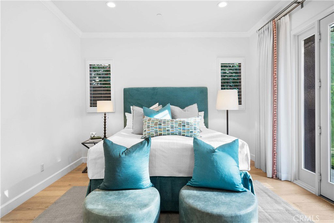
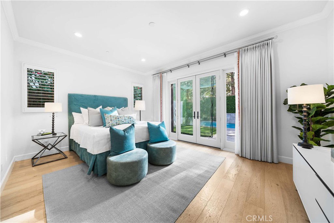
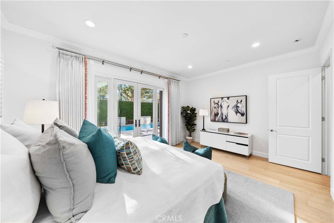
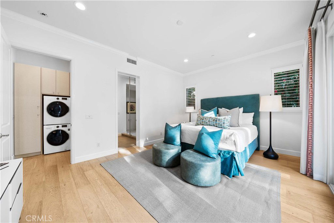
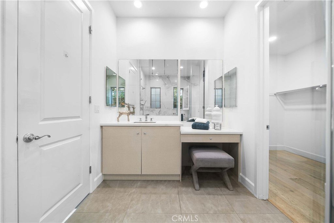
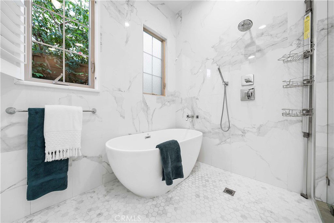
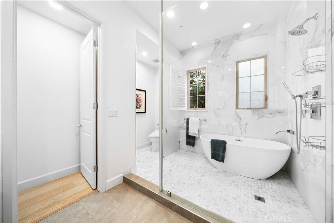
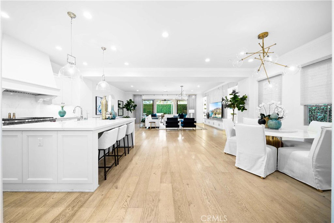
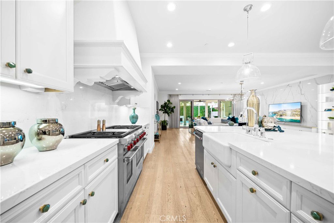
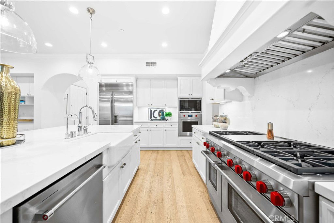
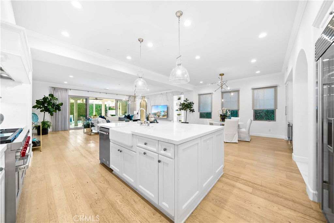
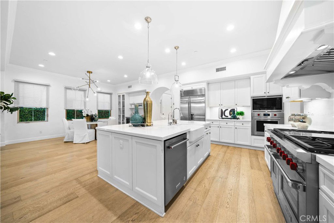
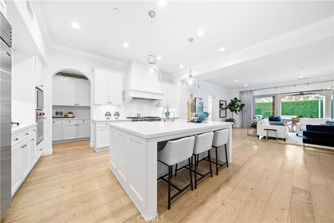
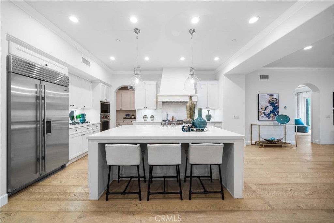
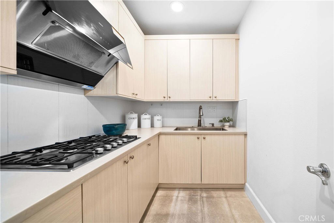
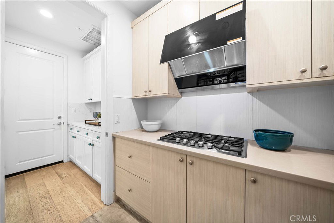
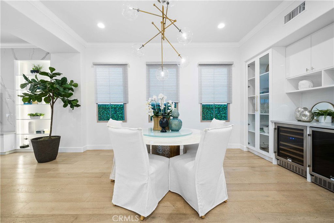
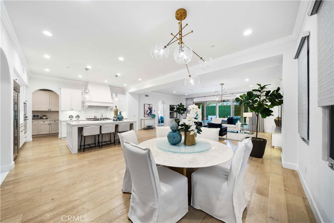
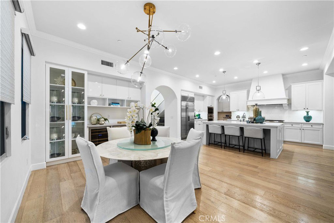
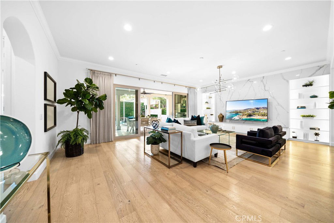
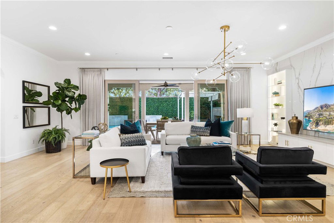
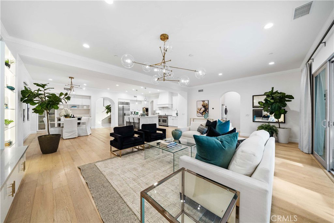
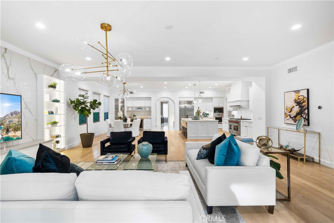
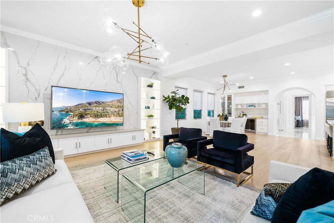
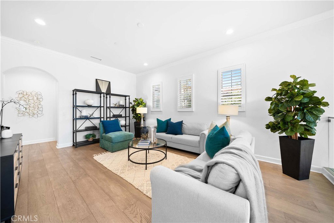
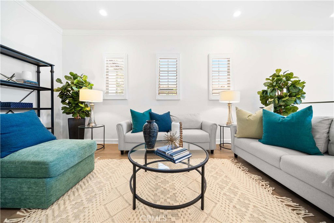
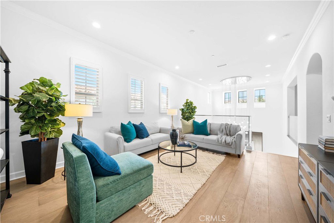
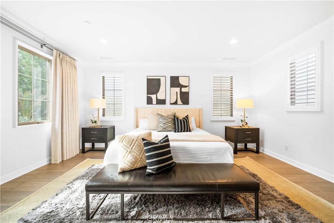
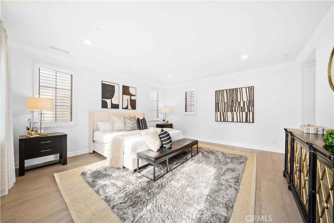
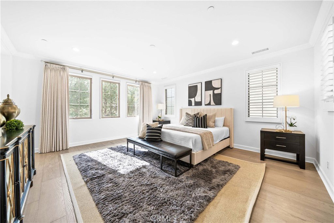
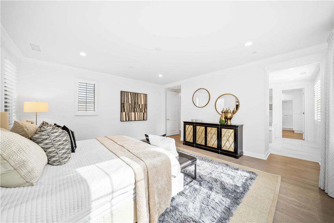
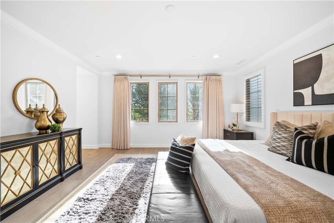
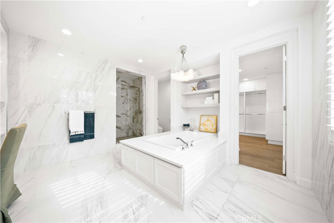
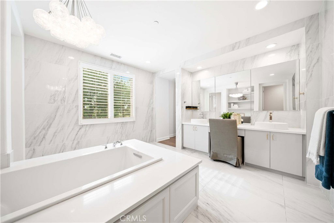
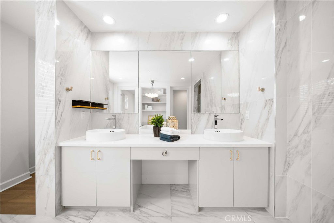
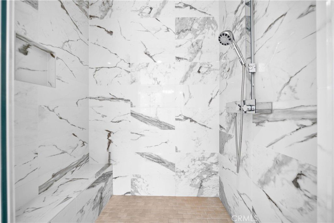
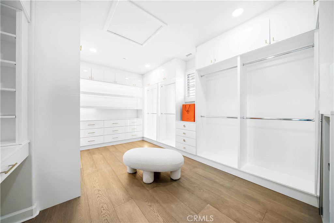
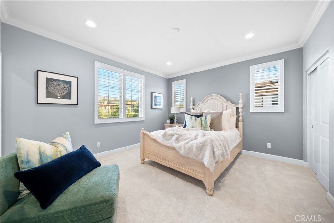
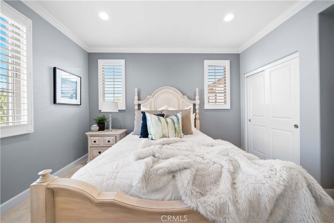
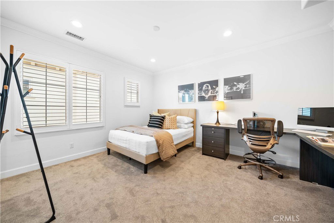
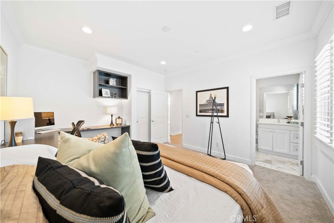
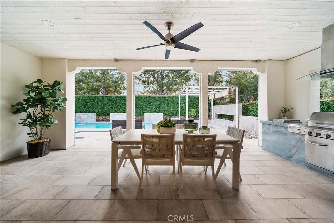
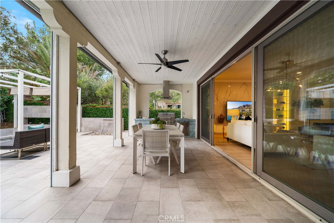
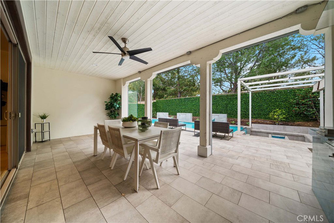
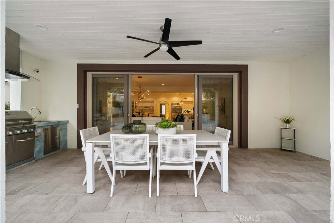
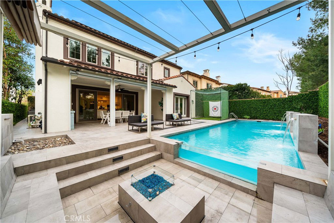
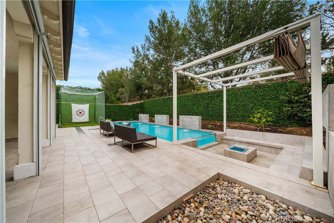
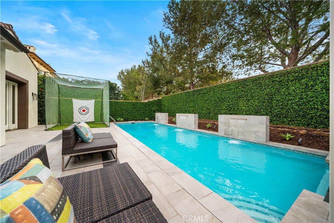
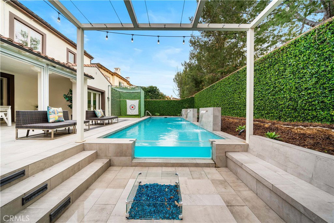
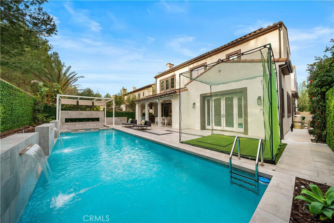
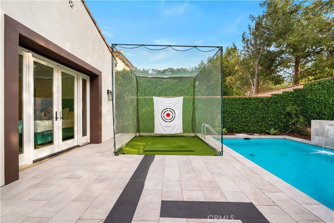
/t.realgeeks.media/resize/140x/https://u.realgeeks.media/landmarkoc/landmarklogo.png)