28096 Thompson, Mission Viejo, CA 92692
- $975,000
- 3
- BD
- 2
- BA
- 1,191
- SqFt
- List Price
- $975,000
- Status
- ACTIVE
- MLS#
- OC25142224
- Year Built
- 1989
- Bedrooms
- 3
- Bathrooms
- 2
- Living Sq. Ft
- 1,191
- Lot Size
- 3,300
- Acres
- 0.08
- Lot Location
- Street Level
- Days on Market
- 18
- Property Type
- Single Family Residential
- Style
- Colonial
- Property Sub Type
- Single Family Residence
- Stories
- Two Levels
- Neighborhood
- California Colony (Cc)
Property Description
Welcome to 28096 Thompson, a beautifully upgraded single-family residence nestled in the highly desirable California Colony community of Mission Viejo. This turnkey 3-bedroom, 2-bathroom home features a rare and highly sought-after floor plan with two bedrooms and one bathroom upstairs, plus a full bedroom and bathroom downstairs—perfect for guests, in-laws, or a private home office. Step inside to discover luxury vinyl plank flooring, fresh designer paint, and updated baseboards, creating a modern and cohesive aesthetic throughout. The remodeled kitchen is a chef’s dream with quartz countertops, soft-close cabinetry, and stainless steel appliances. The open-concept living room features a cozy fireplace and flows seamlessly to the private backyard, ideal for entertaining or relaxing in your own outdoor retreat. All three bathrooms have been thoughtfully updated with stylish finishes. Additional highlights include dual-pane vinyl windows and sliding doors, and a finished garage with epoxy flooring for added functionality and curb appeal. As a resident of California Colony, you’ll also enjoy membership to Lake Mission Viejo, which offers lake and beach access, sports courts, clubhouse amenities, summer concerts, and a true sense of community. Conveniently located near top-rated schools, shopping, dining, and entertainment options. Low HOA and no Mello-Roos. This move-in ready home has it all!
Additional Information
- HOA
- 93
- Frequency
- Monthly
- Second HOA
- $14
- Association Amenities
- Clubhouse, Outdoor Cooking Area, Picnic Area, Trail(s)
- Appliances
- Dishwasher, Disposal, Gas Range, Microwave, Refrigerator
- Pool Description
- None
- Fireplace Description
- Living Room
- Heat
- Forced Air
- Cooling
- Yes
- Cooling Description
- Central Air
- View
- None
- Exterior Construction
- Stucco
- Patio
- Patio
- Roof
- Spanish Tile
- Garage Spaces Total
- 2
- Sewer
- Public Sewer
- Water
- Public
- School District
- Saddleback Valley Unified
- Interior Features
- Breakfast Area, Quartz Counters, Bedroom on Main Level
- Attached Structure
- Detached
- Number Of Units Total
- 1
Listing courtesy of Listing Agent: Meredith Lancona (MeredithLancona@gmail.com) from Listing Office: Legacy 15 Real Estate Brokers.
Mortgage Calculator
Based on information from California Regional Multiple Listing Service, Inc. as of . This information is for your personal, non-commercial use and may not be used for any purpose other than to identify prospective properties you may be interested in purchasing. Display of MLS data is usually deemed reliable but is NOT guaranteed accurate by the MLS. Buyers are responsible for verifying the accuracy of all information and should investigate the data themselves or retain appropriate professionals. Information from sources other than the Listing Agent may have been included in the MLS data. Unless otherwise specified in writing, Broker/Agent has not and will not verify any information obtained from other sources. The Broker/Agent providing the information contained herein may or may not have been the Listing and/or Selling Agent.
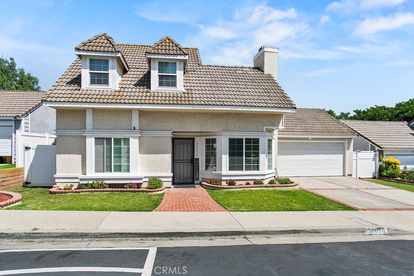
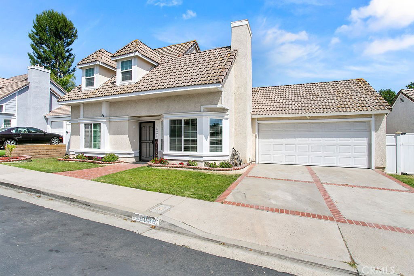
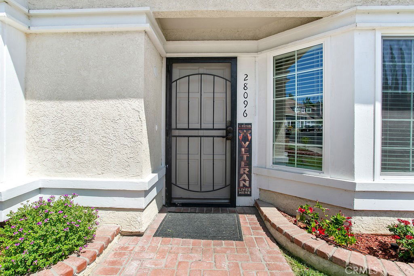
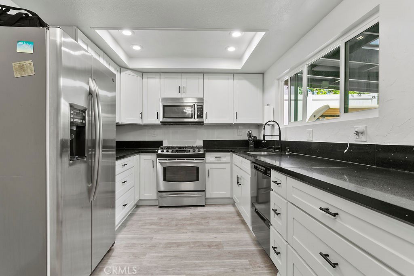
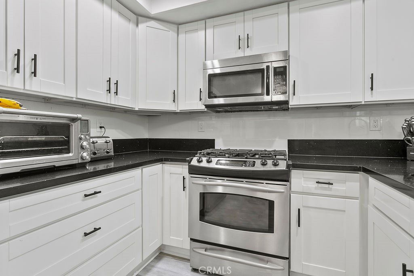
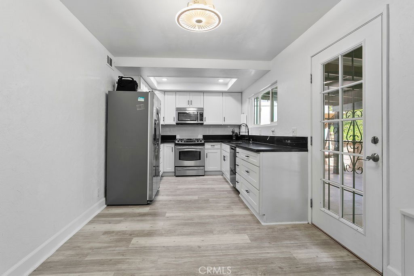
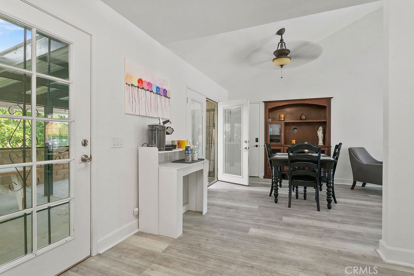
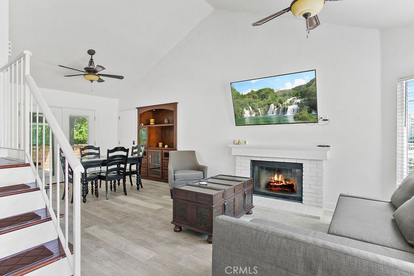
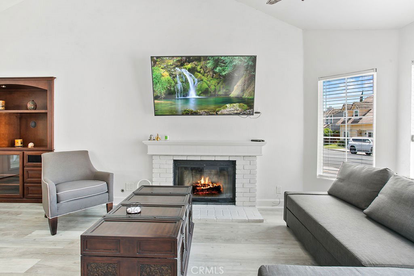
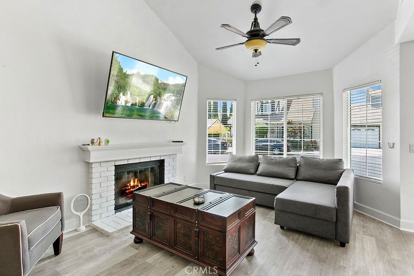
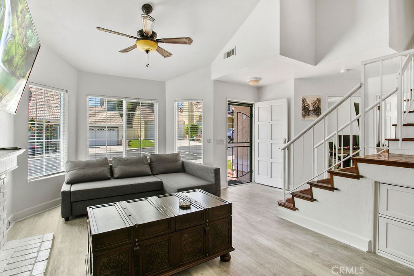
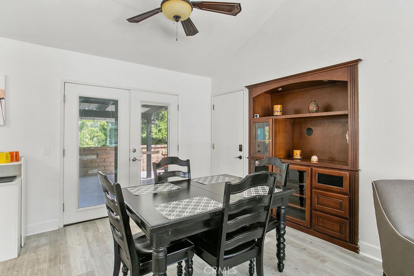
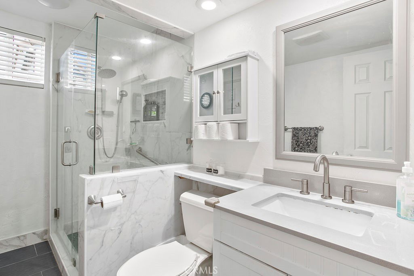
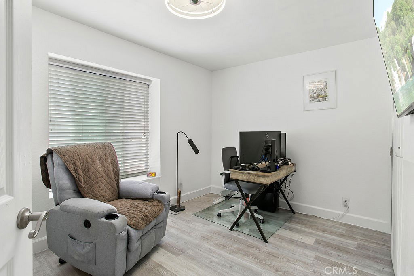
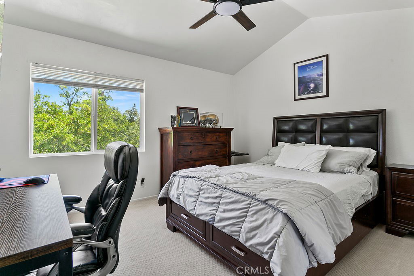
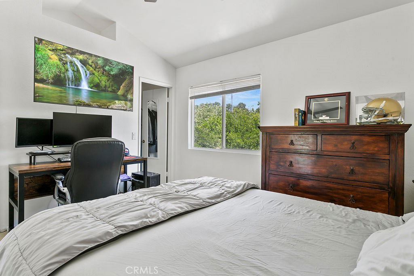
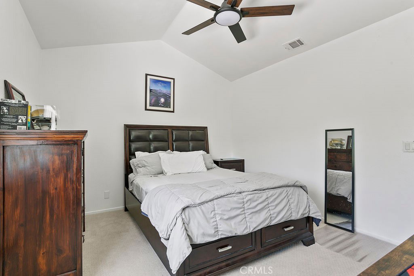
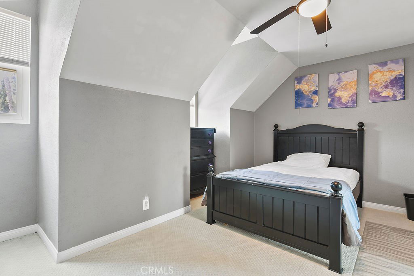
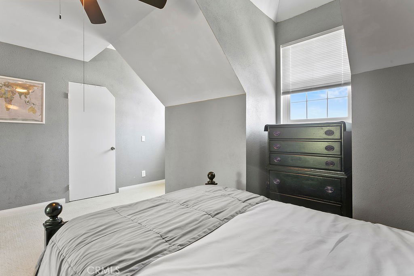
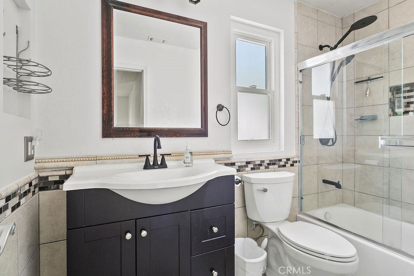
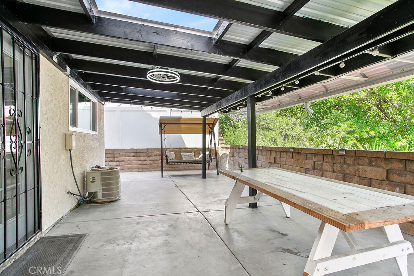
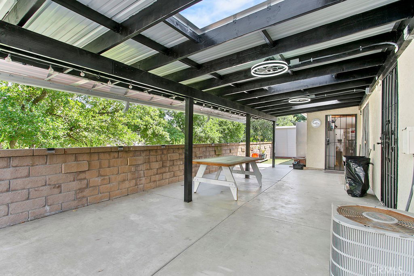
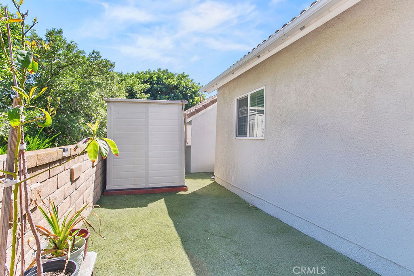
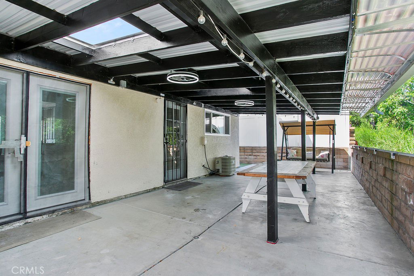
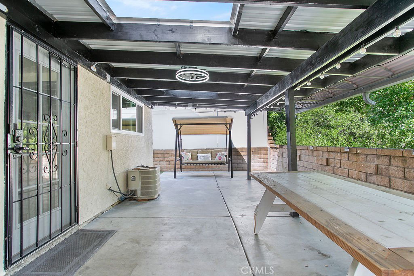
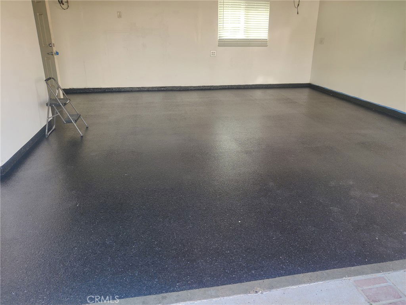
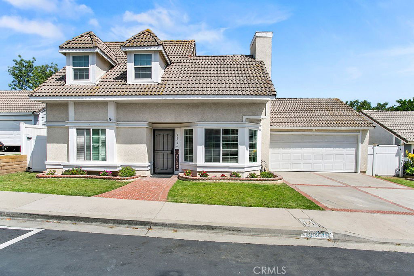
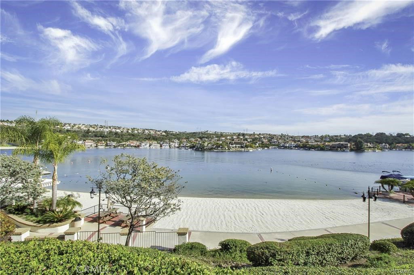
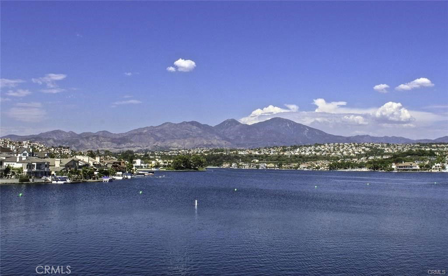
/t.realgeeks.media/resize/140x/https://u.realgeeks.media/landmarkoc/landmarklogo.png)