29 Chisholm Trail, Trabuco Canyon, CA 92679
- $1,399,000
- 4
- BD
- 3
- BA
- 1,832
- SqFt
- List Price
- $1,399,000
- Status
- ACTIVE
- MLS#
- OC25143049
- Year Built
- 1994
- Bedrooms
- 4
- Bathrooms
- 3
- Living Sq. Ft
- 1,832
- Lot Size
- 6,834
- Acres
- 0.16
- Lot Location
- Front Yard
- Days on Market
- 4
- Property Type
- Single Family Residential
- Property Sub Type
- Single Family Residence
- Stories
- Two Levels
- Neighborhood
- California Ridge (Calr)
Property Description
Cul De Sac home with fabulous resort-style pool and spa and 3 car garage and solar power. Your dream home in sought-after Hidden Ridge! This beautifully updated 3-bedroom plus loft (easily a 4th bedroom), 2.5-bath home is located on a peaceful cul-de-sac. A light-filled interior featuring vaulted ceilings, upgraded dual-pane windows throughout, and new HVAC system installed in 2023. The formal living and dining rooms flow seamlessly into the open-concept kitchen with granite countertops, and ample cabinetry. The inviting family room has a stunning custom stacked stone fireplace and backyard views. Lot of beautiful Travertine stone flooring. Upstairs, the spacious primary suite includes a large bathroom retreat. The versatile loft is ideal for a home office, playroom, or optional 4th bedroom. Step outside into your own private resort-style backyard, complete with a sparkling pool and spa, lush custom landscaping, and plenty of room to entertain or unwind. The home also features fully paid solar for energy efficiency and long-term savings. Additional highlights include a 3-car garage, wide driveway, and close proximity to hiking and biking trails, shopping, restaurants, and toll roads. With low HOA dues and no Mello-Roos, this Hidden Ridge gem offers the ideal combination of comfort, style, and location. Schedule your private showing today—this one won’t last!
Additional Information
- HOA
- 79
- Frequency
- Monthly
- Association Amenities
- Trail(s)
- Appliances
- Dishwasher, Gas Water Heater, Water Heater
- Pool
- Yes
- Pool Description
- In Ground, Private, Waterfall
- Fireplace Description
- Family Room
- Heat
- Central
- Cooling
- Yes
- Cooling Description
- Central Air
- View
- Neighborhood
- Exterior Construction
- Stucco
- Garage Spaces Total
- 3
- Sewer
- Sewer Tap Paid
- Water
- Public
- School District
- Saddleback Valley Unified
- High School
- Trabuco Hills
- Interior Features
- Separate/Formal Dining Room, Granite Counters, Country Kitchen, Recessed Lighting, All Bedrooms Up, Loft
- Attached Structure
- Detached
- Number Of Units Total
- 1
Listing courtesy of Listing Agent: Russell Taylor (russell@modjeskaranch.com) from Listing Office: @Vantage Real Estate.
Mortgage Calculator
Based on information from California Regional Multiple Listing Service, Inc. as of . This information is for your personal, non-commercial use and may not be used for any purpose other than to identify prospective properties you may be interested in purchasing. Display of MLS data is usually deemed reliable but is NOT guaranteed accurate by the MLS. Buyers are responsible for verifying the accuracy of all information and should investigate the data themselves or retain appropriate professionals. Information from sources other than the Listing Agent may have been included in the MLS data. Unless otherwise specified in writing, Broker/Agent has not and will not verify any information obtained from other sources. The Broker/Agent providing the information contained herein may or may not have been the Listing and/or Selling Agent.
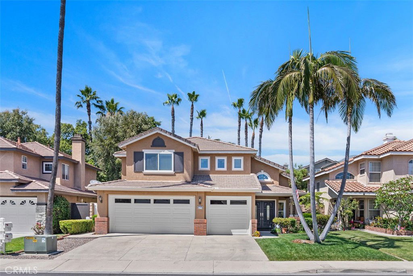
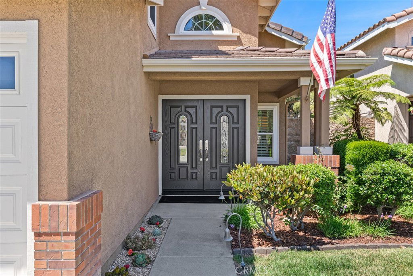
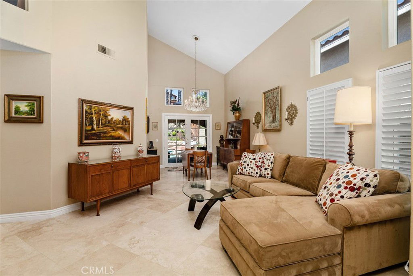
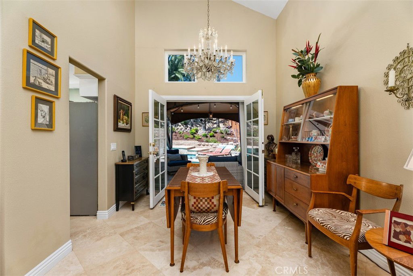
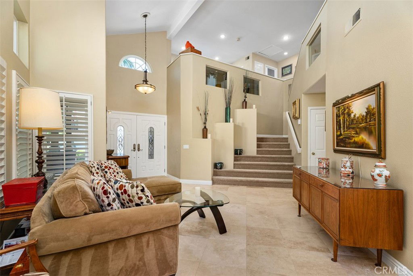
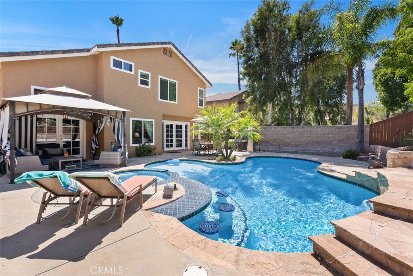
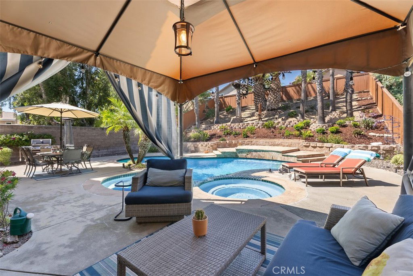
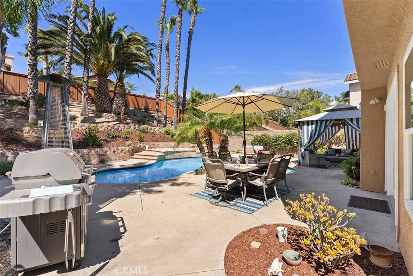
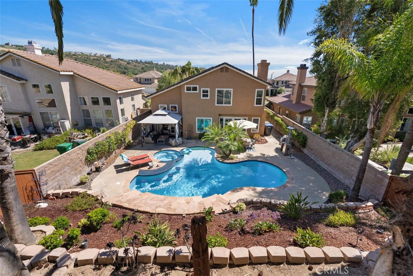
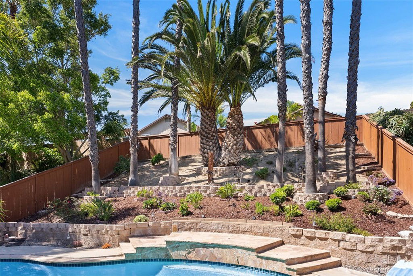
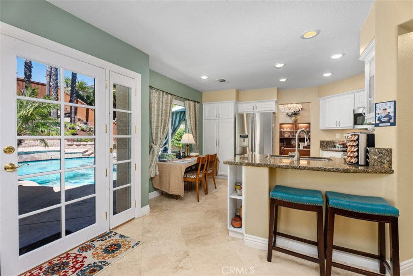
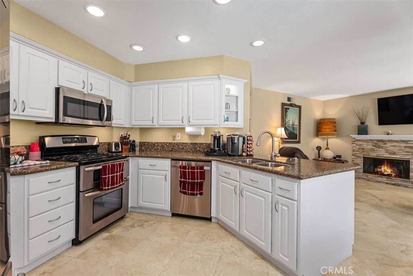
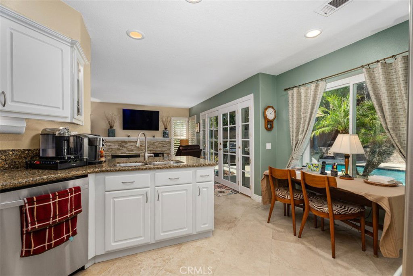
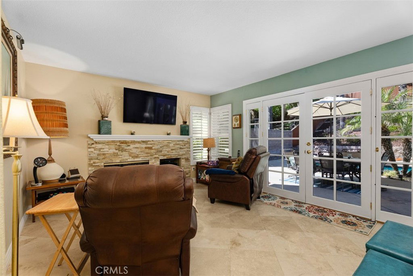
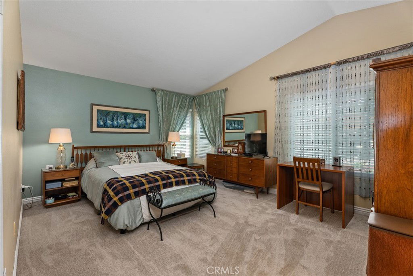
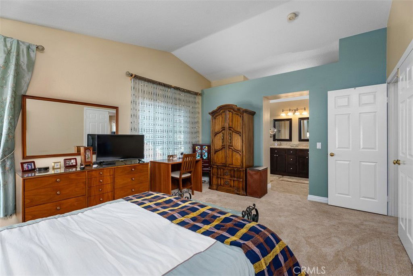
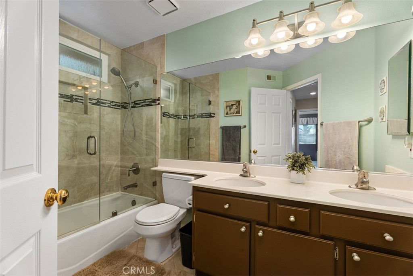
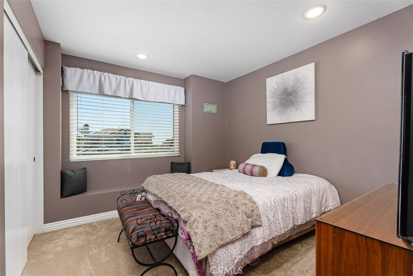
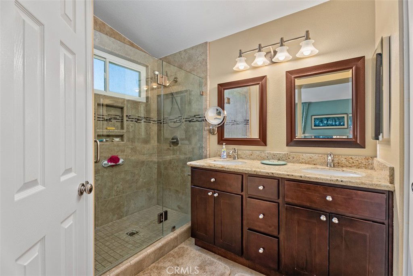
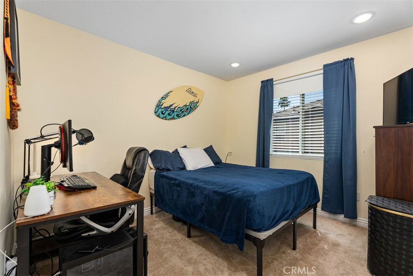
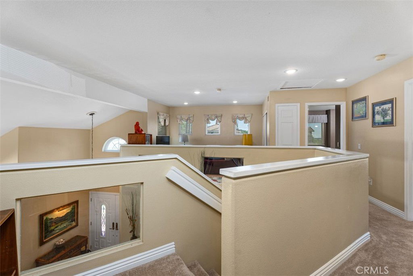
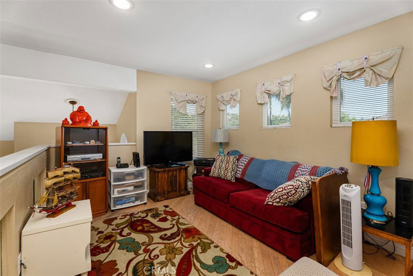
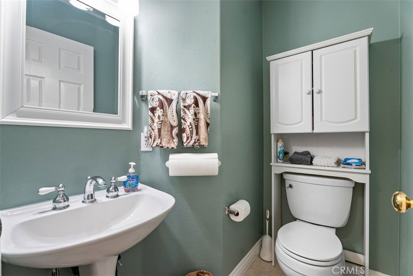
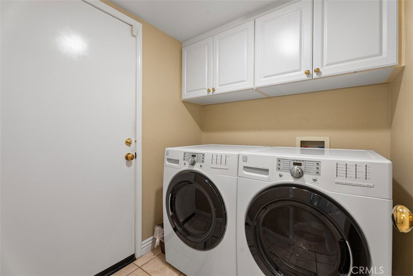
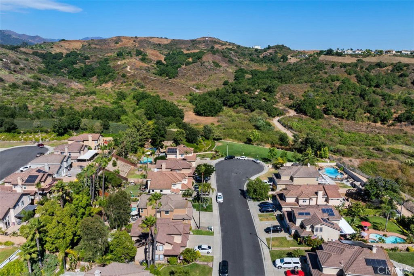
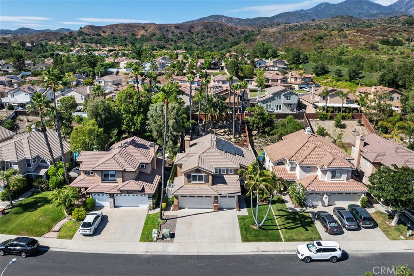
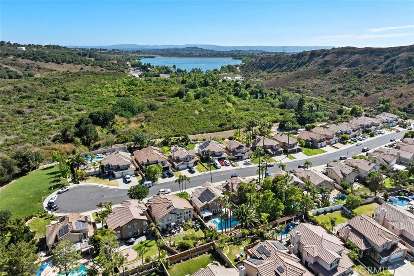
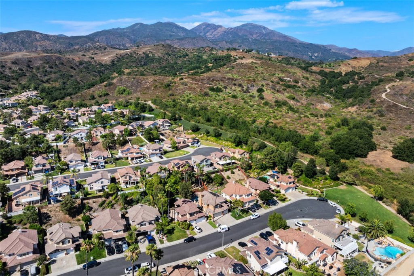
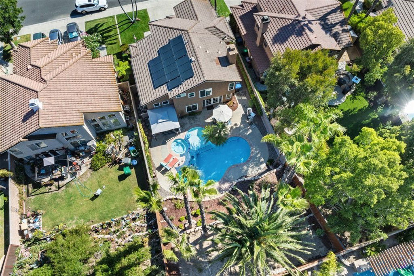
/t.realgeeks.media/resize/140x/https://u.realgeeks.media/landmarkoc/landmarklogo.png)