24532 Moonfire Drive, Dana Point, CA 92629
- $2,050,000
- 3
- BD
- 3
- BA
- 2,252
- SqFt
- List Price
- $2,050,000
- Status
- ACTIVE
- MLS#
- OC25143477
- Year Built
- 1983
- Bedrooms
- 3
- Bathrooms
- 3
- Living Sq. Ft
- 2,252
- Lot Size
- 2,252
- Acres
- 0.05
- Lot Location
- Cul-De-Sac, Near Park
- Days on Market
- 18
- Property Type
- Condo
- Property Sub Type
- Condominium
- Stories
- Two Levels
- Neighborhood
- Sea Ridge (Sr)
Property Description
Welcome to your dream home in the heart of Dana Point, where luxurious living meets breathtaking ocean views. This completely remodeled masterpiece offers every modern convenience and upscale feature you could desire. Step inside to discover an open floor plan bathed in natural light, with large windows framing stunning vistas of the Pacific Ocean. The spacious living area, perfect for entertaining, seamlessly flows into a state-of-the-art chef's kitchen. Here, no expense has been spared: top-of-the-line appliances, custom cabinetry, and elegant countertops make cooking a joy. The master suite is a true retreat, boasting a spa-like bathroom with a steam shower that promises ultimate relaxation. The home is equipped with advanced technology, including air conditioning controlled by your smartphone, ensuring your comfort with a touch of a button. Outdoors, two expansive decks and patios provide an ideal setting for watching the sun dip below the horizon, turning the sky into a canvas of vibrant colors. Imagine sipping your morning coffee or hosting evening gatherings with this stunning backdrop. Location is key, and this home is perfectly situated within walking distance of fine dining and the soon-to-be renovated Dana Point Harbor. Enjoy leisurely strolls along the waterfront, explore boutique shops, and indulge in the vibrant coastal lifestyle that Dana Point offers. Experience the epitome of Southern California living in this extraordinary ocean view home, where every detail has been meticulously designed to create a haven of elegance and comfort.
Additional Information
- HOA
- 742
- Frequency
- Monthly
- Association Amenities
- Clubhouse, Meeting Room, Meeting/Banquet/Party Room, Pool, Spa/Hot Tub, Tennis Court(s)
- Pool Description
- Community, Association
- Fireplace Description
- Family Room, Living Room
- Heat
- Central
- Cooling
- Yes
- Cooling Description
- Central Air
- View
- City Lights, Coastline, Mountain(s), Ocean
- Garage Spaces Total
- 2
- Sewer
- Public Sewer
- Water
- Public
- School District
- Capistrano Unified
- Interior Features
- Bedroom on Main Level, Multiple Primary Suites, Primary Suite
- Attached Structure
- Attached
- Number Of Units Total
- 1
Listing courtesy of Listing Agent: Robert Arthur (bob@bobarthurgroup.com) from Listing Office: Re/Max Coastal Homes.
Mortgage Calculator
Based on information from California Regional Multiple Listing Service, Inc. as of . This information is for your personal, non-commercial use and may not be used for any purpose other than to identify prospective properties you may be interested in purchasing. Display of MLS data is usually deemed reliable but is NOT guaranteed accurate by the MLS. Buyers are responsible for verifying the accuracy of all information and should investigate the data themselves or retain appropriate professionals. Information from sources other than the Listing Agent may have been included in the MLS data. Unless otherwise specified in writing, Broker/Agent has not and will not verify any information obtained from other sources. The Broker/Agent providing the information contained herein may or may not have been the Listing and/or Selling Agent.
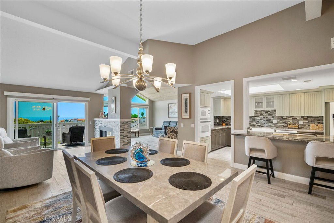
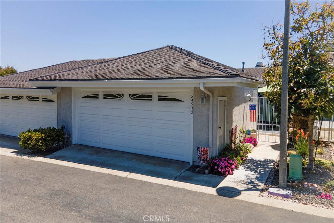
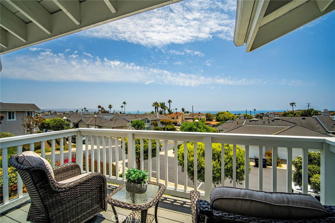
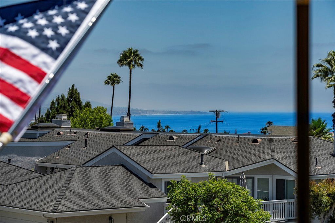
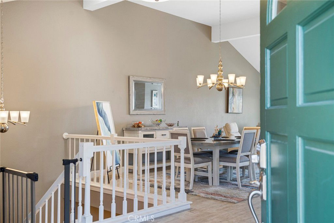
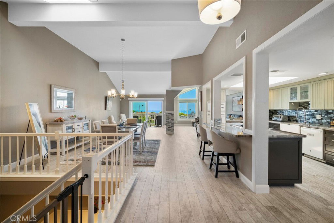
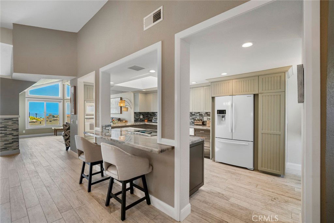
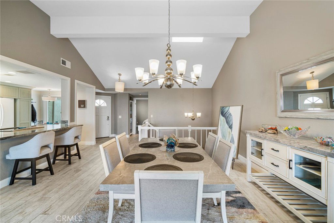
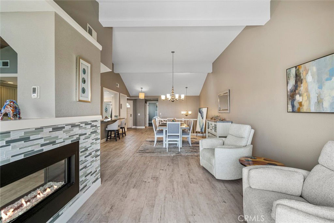
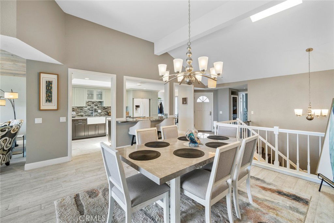
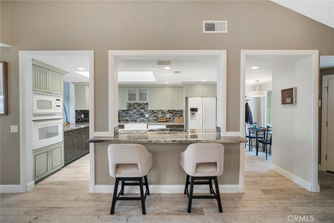
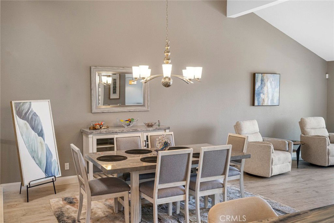
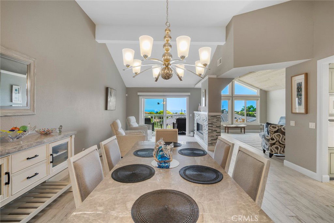
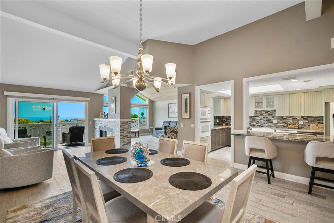
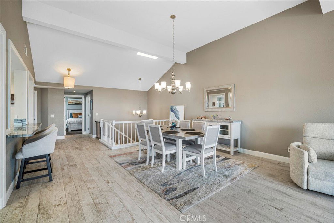
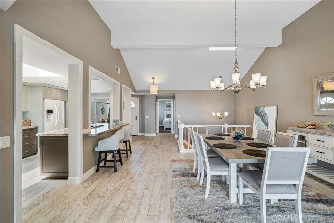
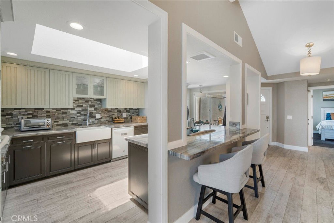
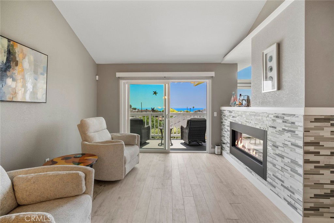
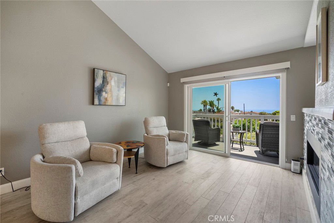
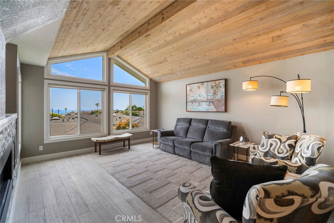
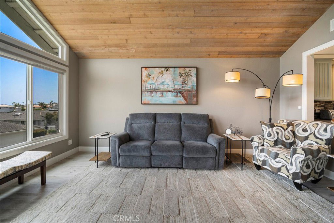
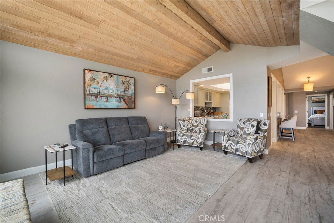
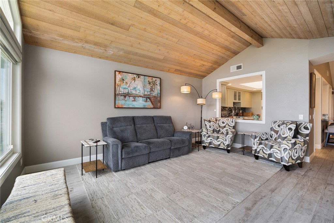
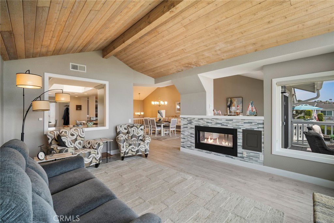
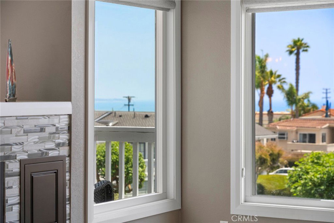
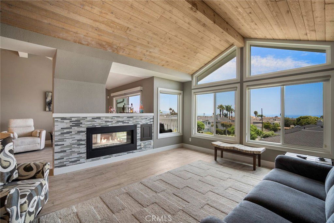
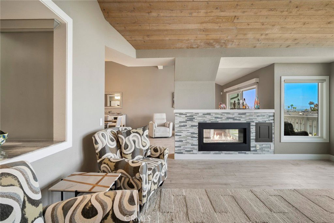
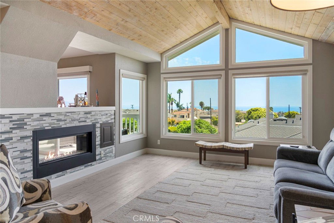
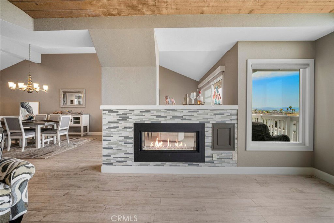
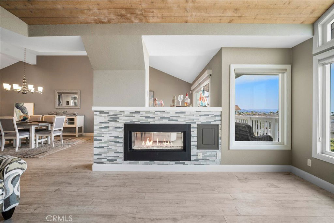
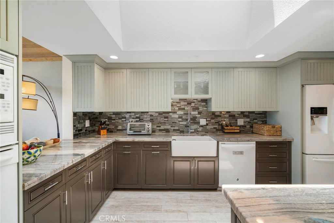
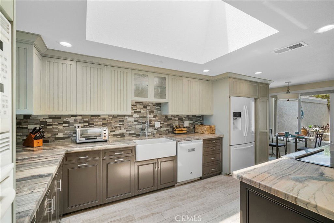
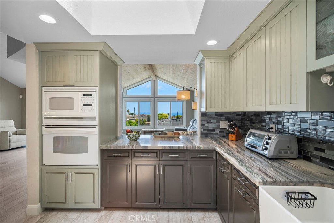
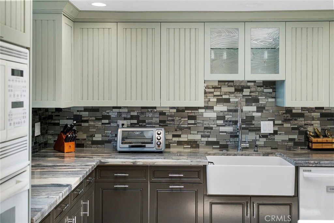
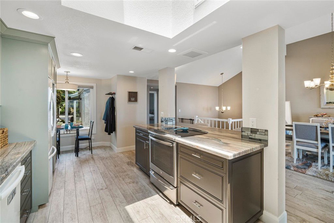
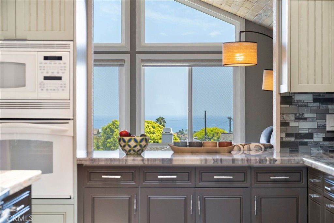
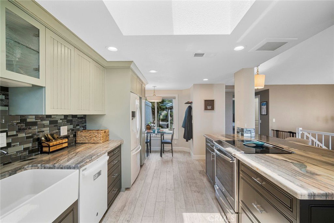
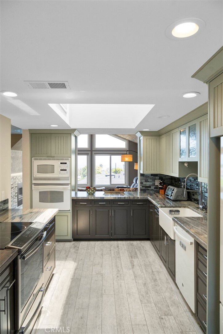
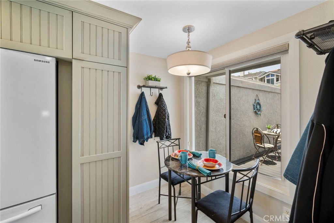
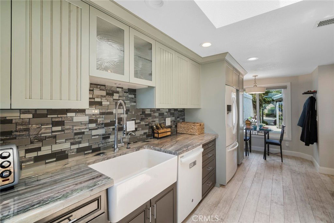
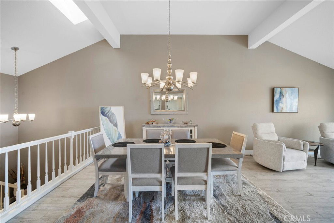
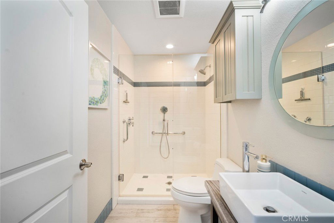
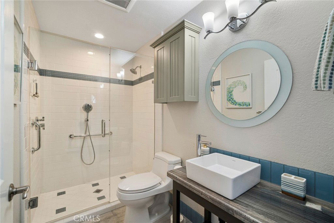
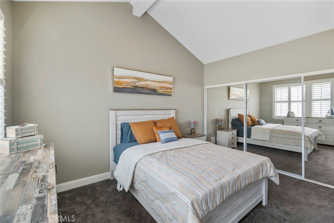
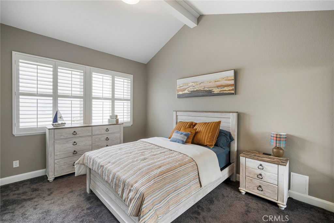
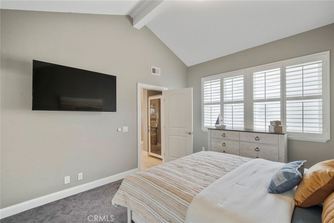
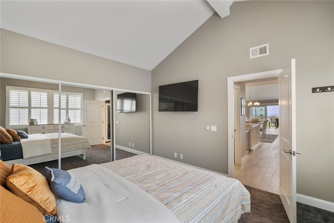
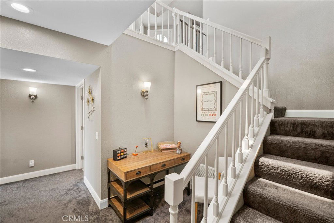
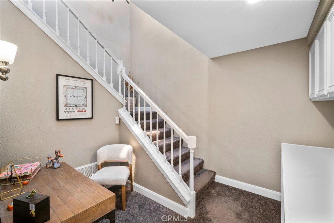
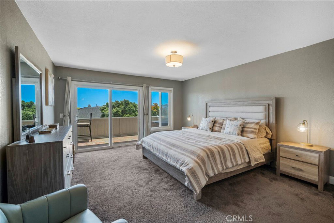
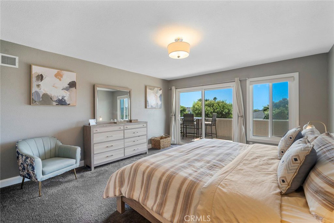
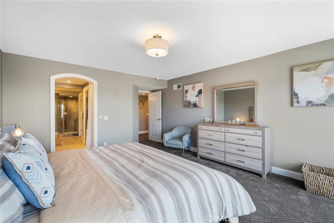
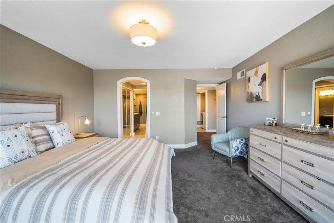
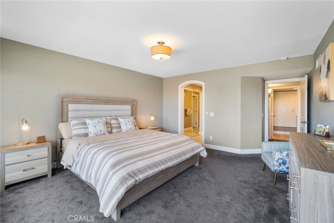
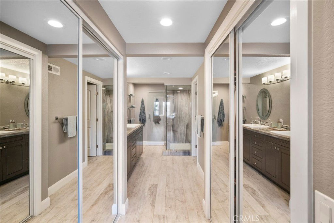
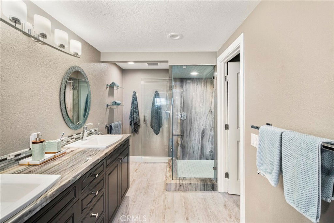
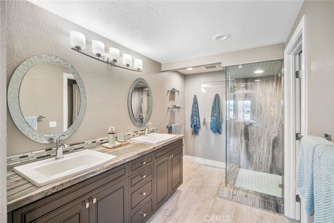
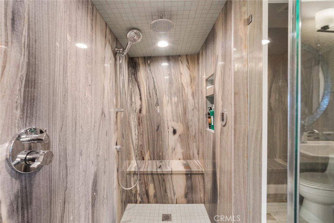
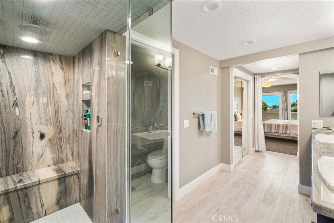
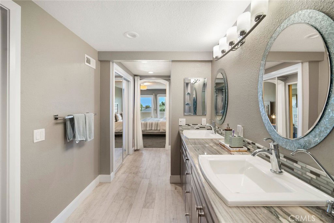
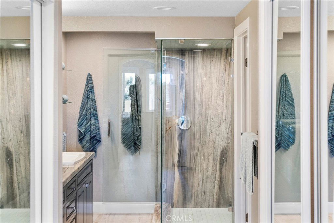
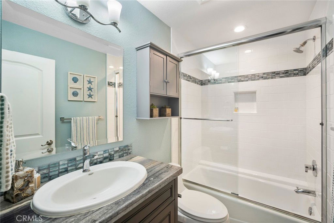
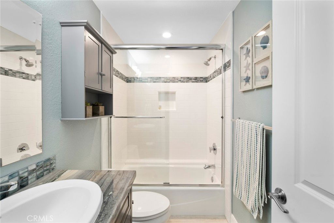
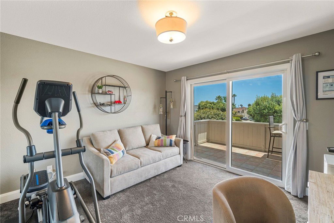
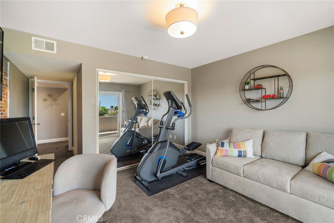
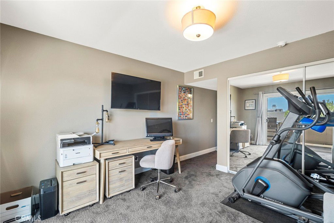
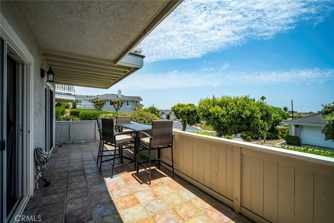
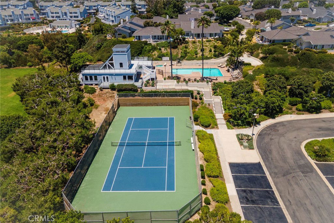
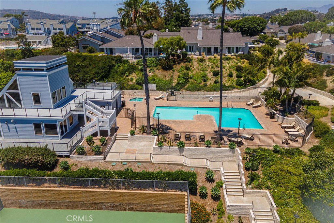
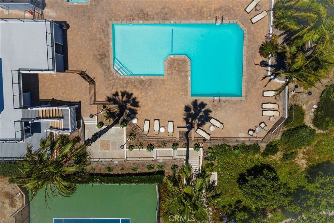
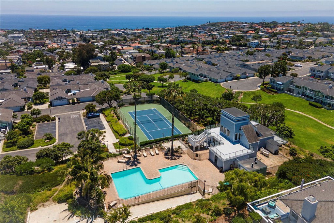
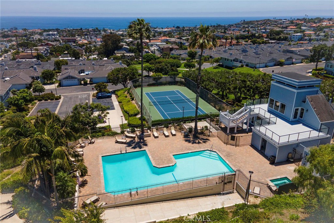
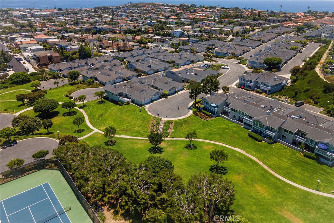
/t.realgeeks.media/resize/140x/https://u.realgeeks.media/landmarkoc/landmarklogo.png)