114 Encantado, Rancho Santa Margarita, CA 92688
- $959,000
- 3
- BD
- 3
- BA
- 1,623
- SqFt
- List Price
- $959,000
- Status
- ACTIVE
- MLS#
- OC25143769
- Year Built
- 1990
- Bedrooms
- 3
- Bathrooms
- 3
- Living Sq. Ft
- 1,623
- Lot Location
- Back Yard, Cul-De-Sac, Garden, Landscaped, Near Park, Yard
- Days on Market
- 2
- Property Type
- Condo
- Style
- Mediterranean
- Property Sub Type
- Condominium
- Stories
- Two Levels
- Neighborhood
- Belterraza (Btr)
Property Description
Welcome to 114 Encantado Canyon. Beautifully upgraded 3-bedroom, 2.5-bath townhome with a 2-car garage, located in a highly desirable resort-style community of Belterraza featuring a sparkling community pool, relaxing spa, and beautifully maintained common areas—all overseen by a financially responsible HOA. The home features a low-maintenance backyard with Saltillo tiles, covered patio with drought-tolerant landscaping, ideal for effortless outdoor living. Inside, enjoy a fully remodeled kitchen with quartz countertops, brand-new cabinetry, new stainless steel appliances, new recessed lighting, and updated switches throughout. All bathrooms have been tastefully renovated with quartz countertops, modern cabinetry, stylish mirrors, and upgraded lighting. The primary suite is a true retreat, complete with a private balcony and a sun-filled en-suite bathroom with a skylight. With quality upgrades throughout and the peace of mind that comes from a well-managed, financially sound HOA, this turnkey townhome is the perfect blend of comfort, style, and low-maintenance living. Rancho Santa Margarita residents enjoy the beautiful RSM lake, beach club, 13 community parks, playgrounds, community pools, sports courts, hiking and biking trails. Just a few minutes away from O’Neill Regional Park. Nearby top rated schools and easy access to the 241 Foothill Transportation Corridor.
Additional Information
- HOA
- 409
- Frequency
- Monthly
- Second HOA
- $87
- Association Amenities
- Sport Court, Dog Park, Maintenance Grounds, Maintenance Front Yard, Outdoor Cooking Area, Other Courts, Barbecue, Playground, Pickleball, Pool, Spa/Hot Tub, Tennis Court(s), Trail(s)
- Appliances
- Dishwasher, Free-Standing Range, Gas Cooktop, Disposal, Gas Oven, Gas Range, Gas Water Heater, Microwave, Water Heater
- Pool Description
- Community, Heated, In Ground, Association
- Fireplace Description
- Gas, Gas Starter, Living Room
- Heat
- Central, Forced Air, Fireplace(s)
- Cooling
- Yes
- Cooling Description
- Central Air, Attic Fan
- View
- Neighborhood
- Exterior Construction
- Stucco
- Patio
- Rear Porch, Enclosed, Front Porch, See Remarks
- Roof
- Tile
- Garage Spaces Total
- 2
- Sewer
- Public Sewer, Sewer Tap Paid
- Water
- Public
- School District
- Capistrano Unified
- Elementary School
- Arroyo Vista
- High School
- Tesoro
- Interior Features
- Balcony, Breakfast Area, Ceiling Fan(s), Cathedral Ceiling(s), Separate/Formal Dining Room, High Ceilings, Living Room Deck Attached, Pantry, Quartz Counters, Recessed Lighting, Storage, All Bedrooms Up, Attic, Dressing Area, Primary Suite
- Attached Structure
- Attached
- Number Of Units Total
- 1
Listing courtesy of Listing Agent: Christina Ford (christinafordrealtor@gmail.com) from Listing Office: Ford Realty, Inc..
Mortgage Calculator
Based on information from California Regional Multiple Listing Service, Inc. as of . This information is for your personal, non-commercial use and may not be used for any purpose other than to identify prospective properties you may be interested in purchasing. Display of MLS data is usually deemed reliable but is NOT guaranteed accurate by the MLS. Buyers are responsible for verifying the accuracy of all information and should investigate the data themselves or retain appropriate professionals. Information from sources other than the Listing Agent may have been included in the MLS data. Unless otherwise specified in writing, Broker/Agent has not and will not verify any information obtained from other sources. The Broker/Agent providing the information contained herein may or may not have been the Listing and/or Selling Agent.
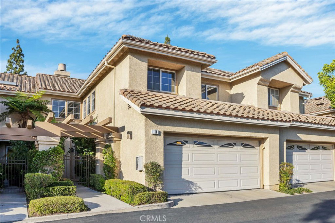
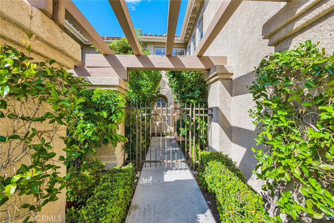
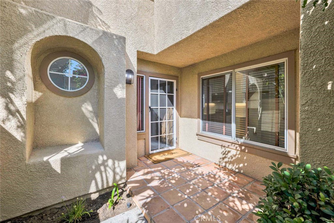
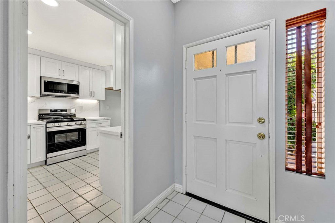
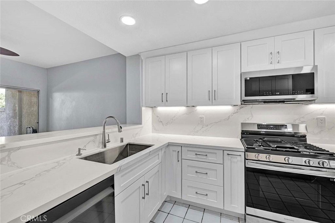
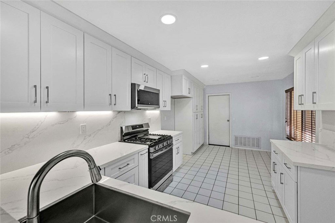
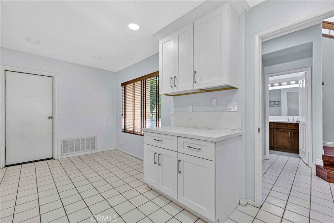
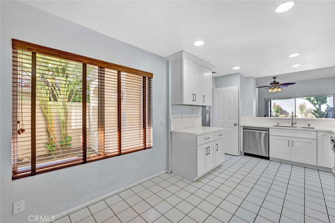
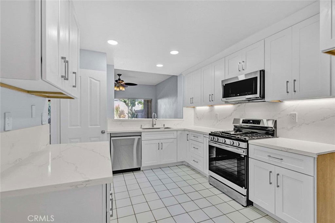
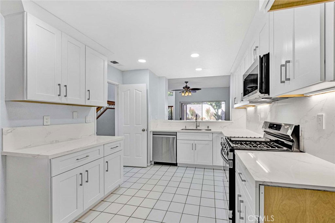
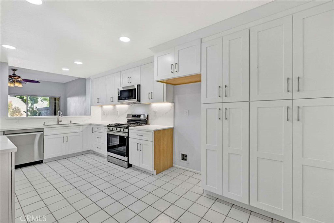
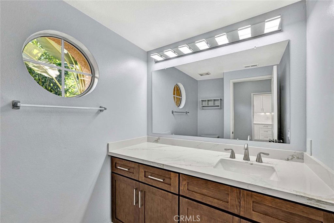
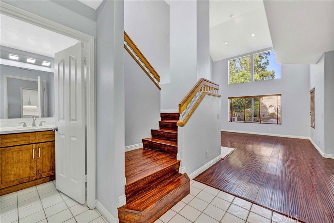
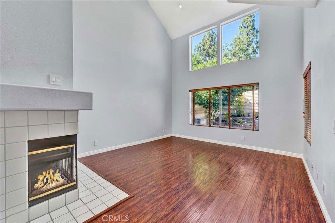
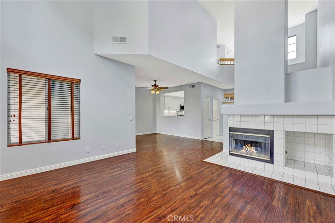
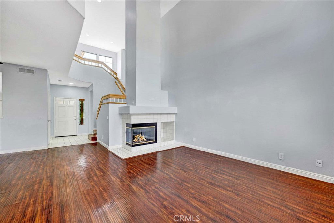
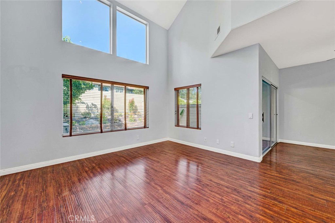
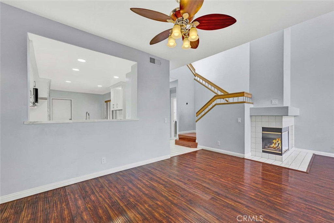
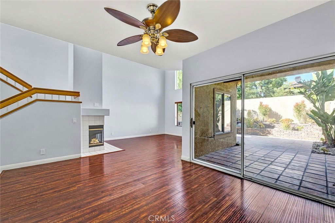
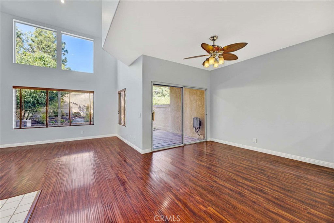
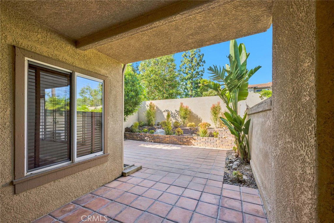
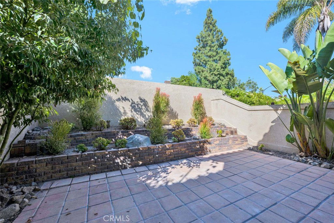
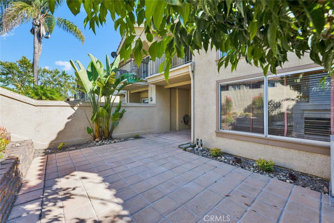
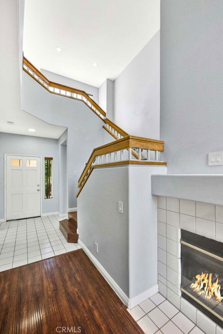
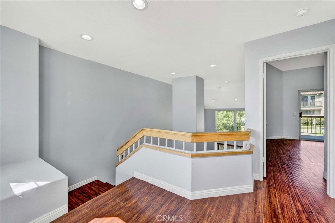
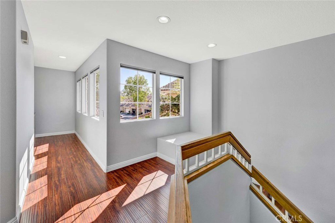
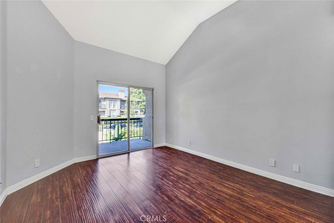
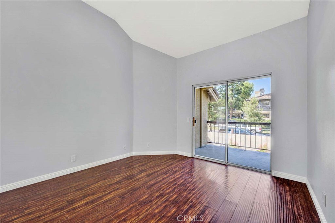
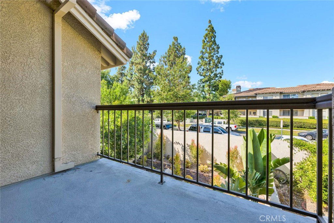
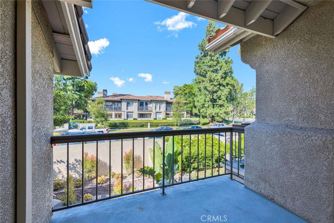
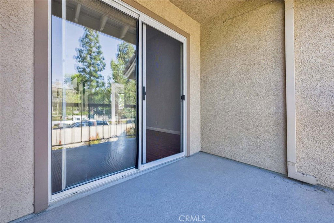
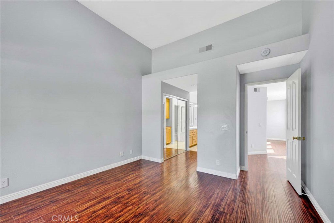
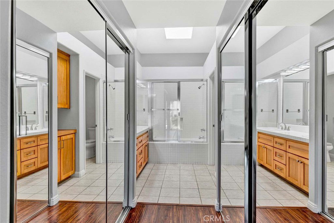
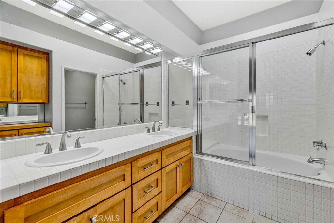
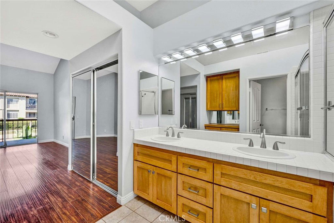
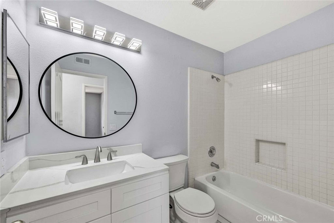
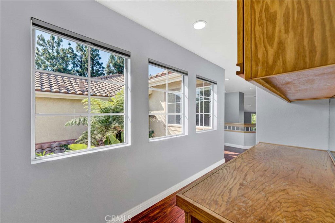
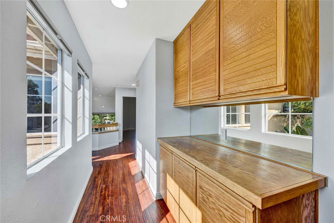
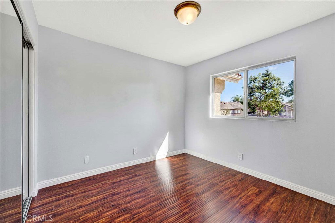
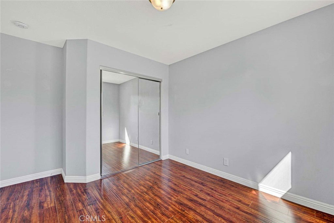
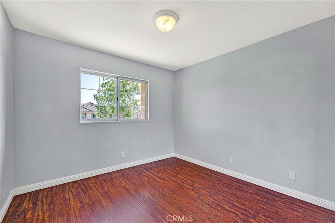
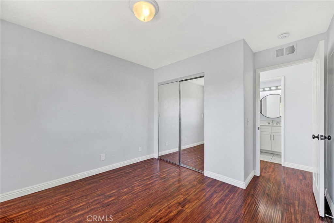
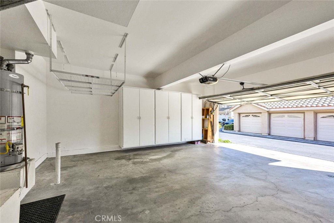
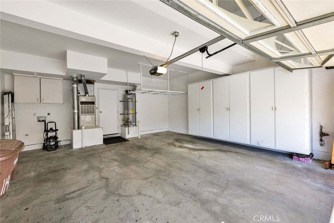

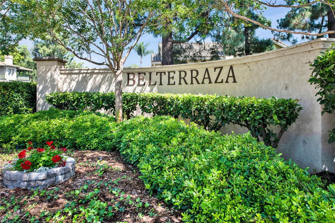
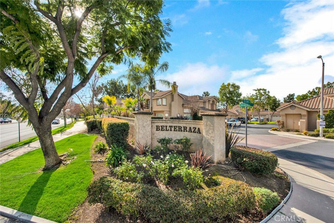
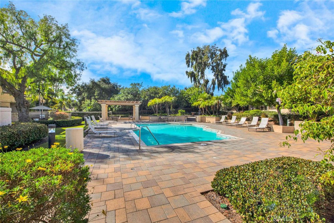
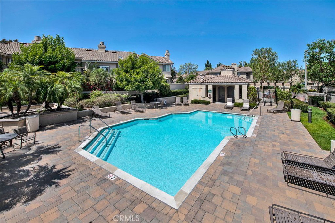
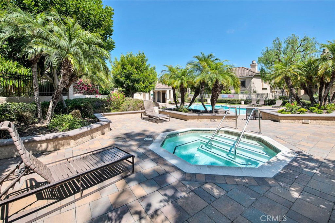
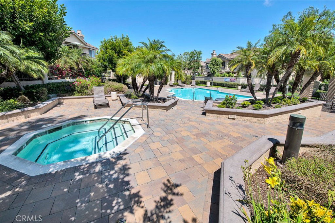
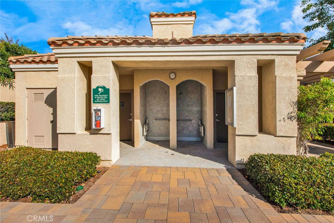
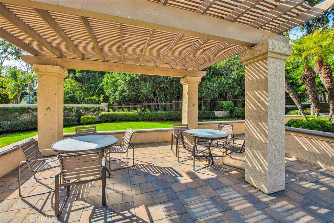
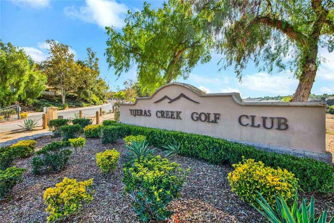
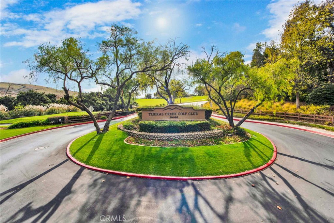
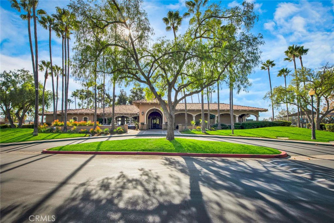
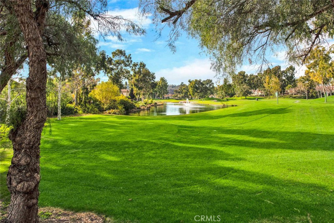
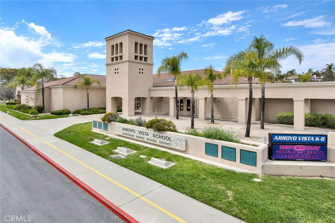
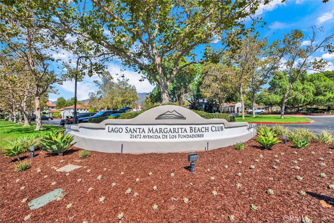
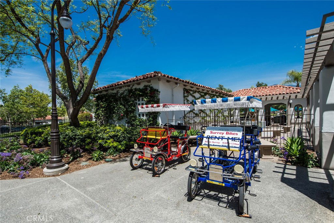
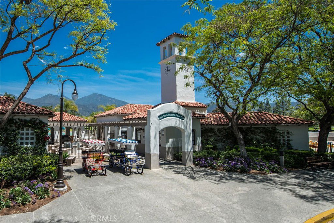
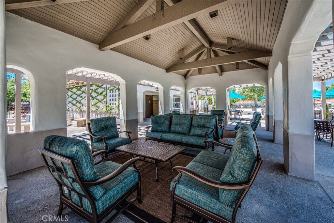
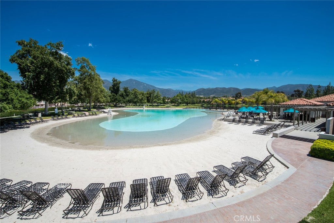
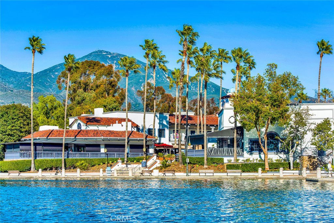
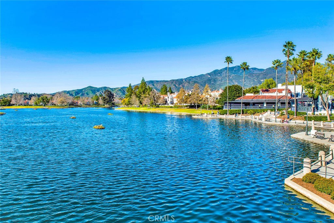
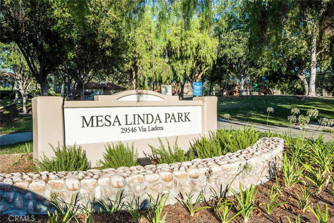
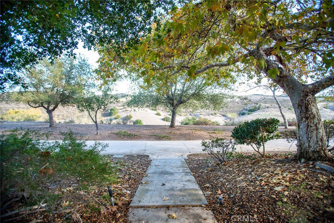
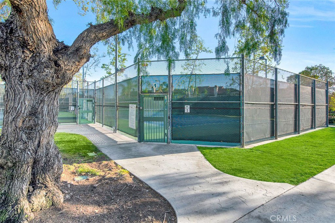
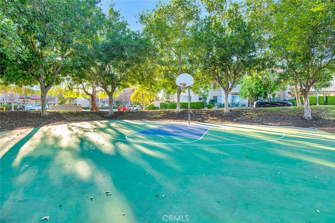
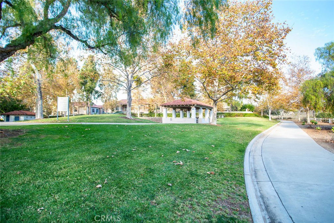
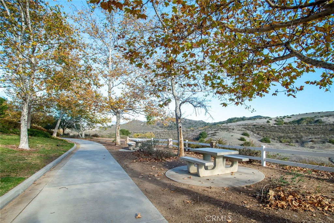
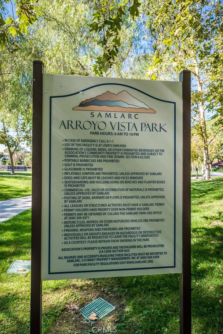
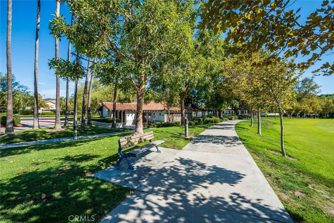
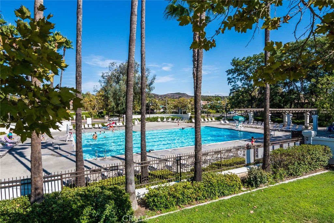
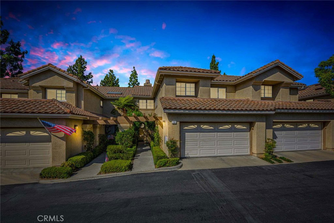
/t.realgeeks.media/resize/140x/https://u.realgeeks.media/landmarkoc/landmarklogo.png)