162 Somera, Irvine, CA 92602
- $3,128,000
- 4
- BD
- 3
- BA
- 3,074
- SqFt
- List Price
- $3,128,000
- Status
- ACTIVE
- MLS#
- OC25143127
- Year Built
- 2025
- Bedrooms
- 4
- Bathrooms
- 3
- Living Sq. Ft
- 3,074
- Lot Size
- 3,772
- Acres
- 0.09
- Lot Location
- 0-1 Unit/Acre
- Days on Market
- 17
- Property Type
- Single Family Residential
- Style
- See Remarks
- Property Sub Type
- Single Family Residence
- Stories
- Two Levels
Property Description
***Seller willing to assist with buyer's interest rate buy-down.*** 2025 Brand New single-family home located in the 24-hour guard-gated community of Reserve at Orchard hills. 162 Somera enjoys the highest elevation in the neighborhood, Bright south-facing orientation, east-high-west-low terrain, ideal feng shui for a harmonious living environment. House comes with a one-year builder’s warranty, provides Wolf appliances, a built-in Sub-Zero refrigerator, and soft-closing cabinetry throughout. Tankless water heater, a whole-house hot water circulation system with remote control, interior wall insulation, solid core paneled doors. EV charger, smart entry with Ring, and a whole-house water leak detection system. Luxury vinyl plank flooring first floor and an epoxy-coated garage floor. Peek-a-boo city view of the city from the guest bedroom and downstair bedroom. The Reserve at Orchard Hills has world-class resort-style amenities including pool, spa, parks, clubhouse overlooking the breathtaking view of the city. The award winning Irvine Unified School District schools such as Canyon View Elementary and Northwood High School is just a short walk away. Don't miss your chance to live in your Orchard hills dream home! One of the best $/sq ft listing prices for single family house at the Reserve. Hurry in before it is sold! City plan Permitted to 4B4B.
Additional Information
- HOA
- 340
- Frequency
- Monthly
- Association Amenities
- Clubhouse, Outdoor Cooking Area, Barbecue, Picnic Area, Playground, Pool, Spa/Hot Tub
- Appliances
- Built-In Range, Dishwasher, Refrigerator
- Pool Description
- Association
- Heat
- Central
- Cooling
- Yes
- Cooling Description
- Central Air
- View
- City Lights, Canyon, Mountain(s), Peek-A-Boo
- Exterior Construction
- Other
- Roof
- Tile
- Garage Spaces Total
- 2
- Sewer
- Public Sewer
- Water
- Public
- School District
- Irvine Unified
- High School
- Northwood
- Interior Features
- Breakfast Bar, Built-in Features, Eat-in Kitchen, Bedroom on Main Level
- Attached Structure
- Detached
- Number Of Units Total
- 1
Listing courtesy of Listing Agent: Anqi Fan (anqirealty@yahoo.com) from Listing Office: Realty One Group West.
Mortgage Calculator
Based on information from California Regional Multiple Listing Service, Inc. as of . This information is for your personal, non-commercial use and may not be used for any purpose other than to identify prospective properties you may be interested in purchasing. Display of MLS data is usually deemed reliable but is NOT guaranteed accurate by the MLS. Buyers are responsible for verifying the accuracy of all information and should investigate the data themselves or retain appropriate professionals. Information from sources other than the Listing Agent may have been included in the MLS data. Unless otherwise specified in writing, Broker/Agent has not and will not verify any information obtained from other sources. The Broker/Agent providing the information contained herein may or may not have been the Listing and/or Selling Agent.
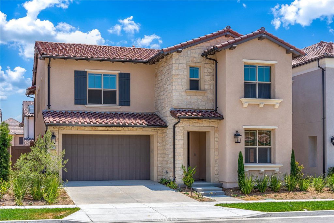
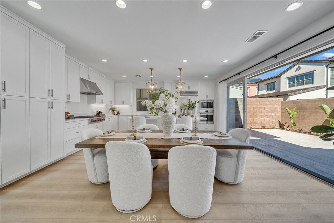
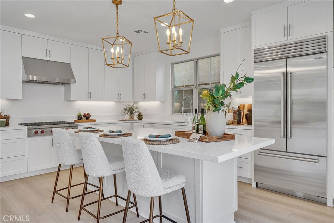
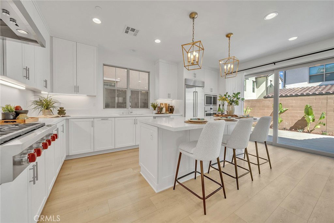
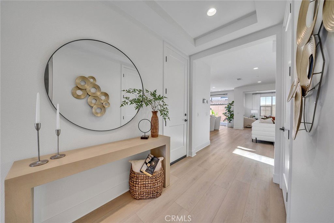
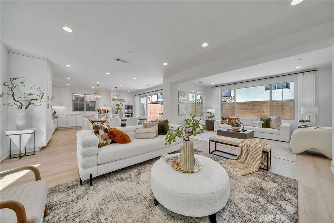
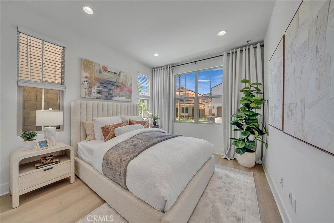
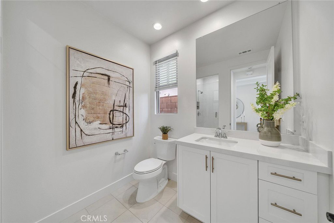
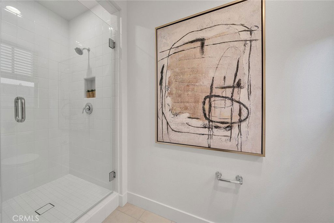
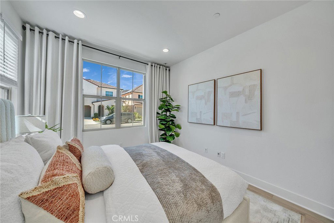
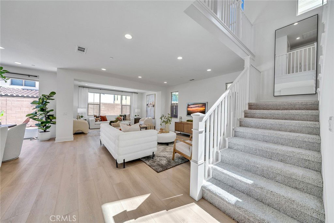
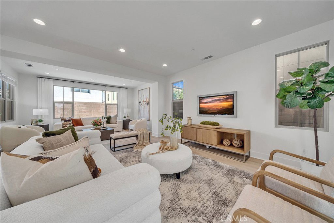
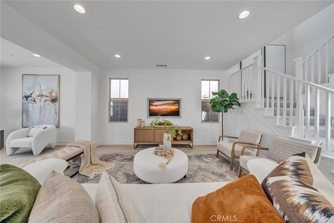
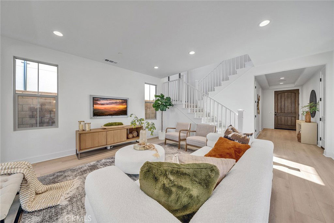
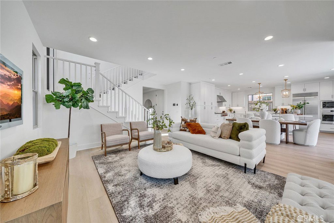
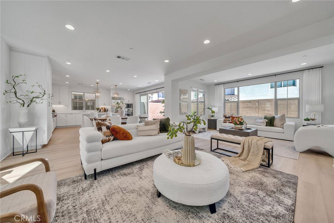
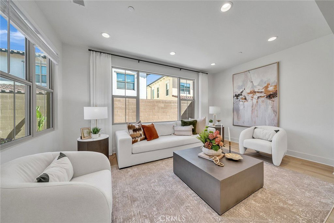
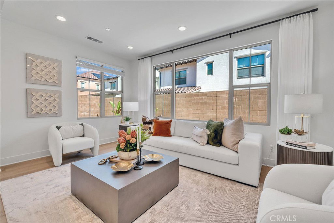
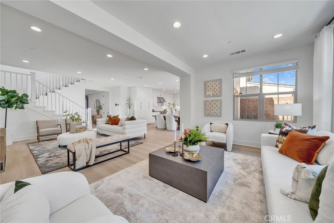
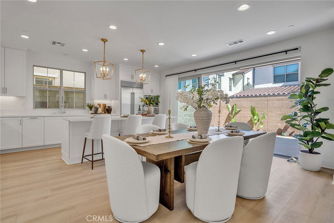
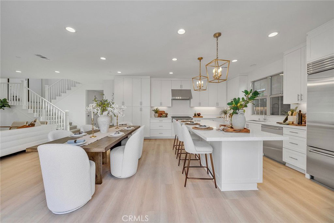
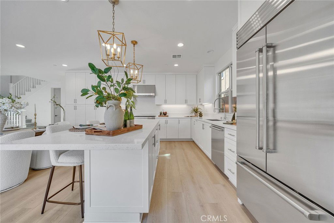
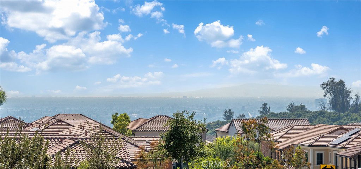
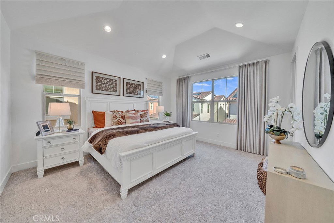
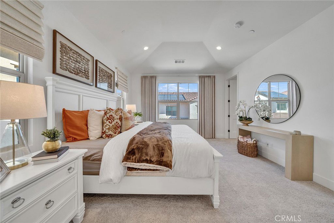
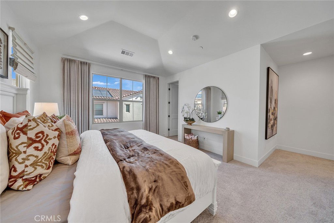
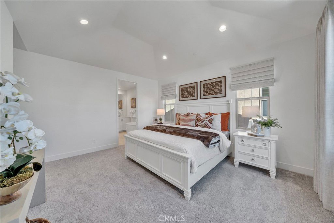
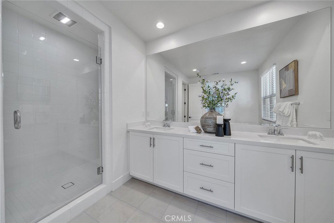
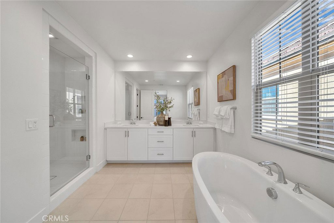
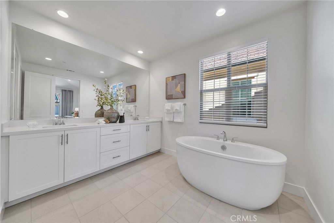
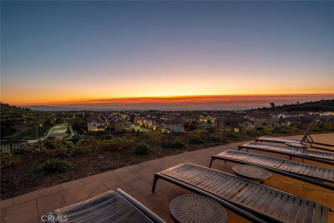
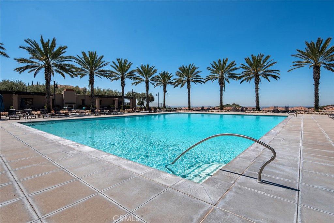
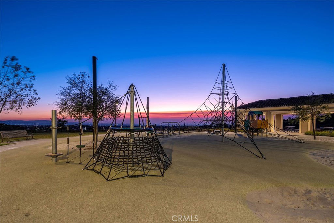
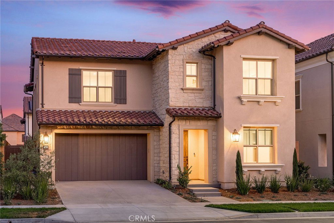
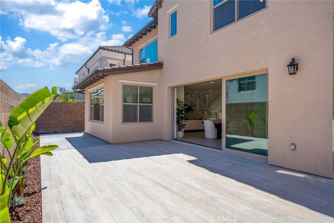
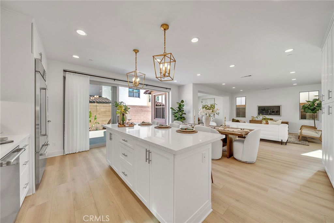
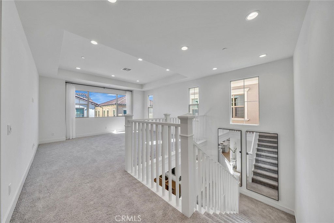
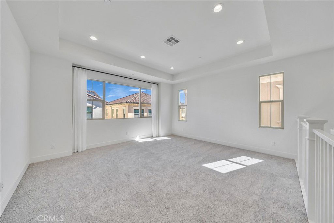
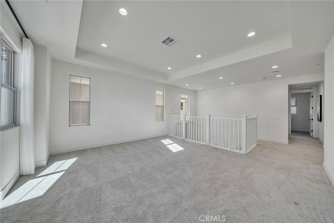
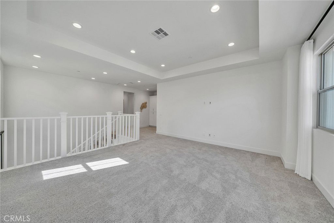
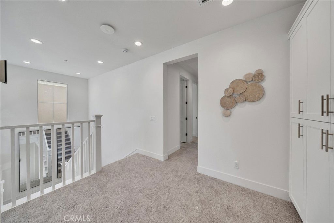
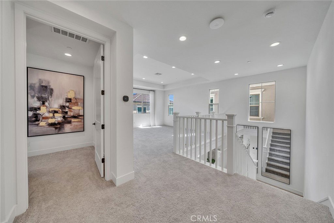
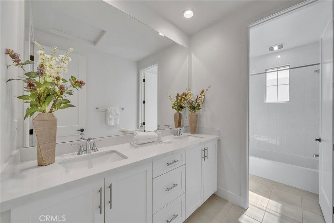
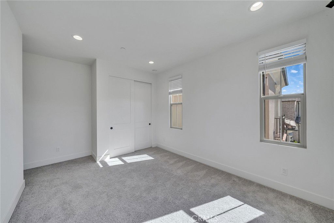
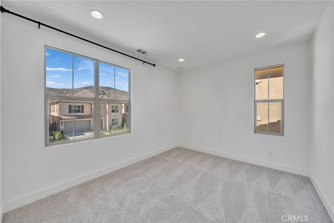
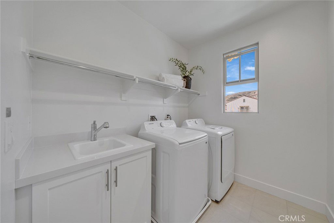
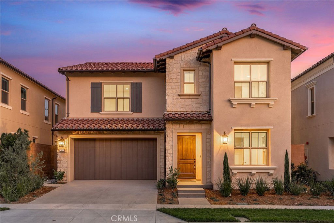
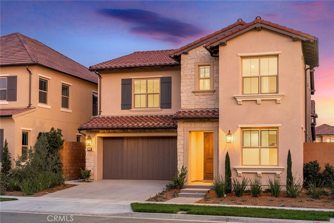
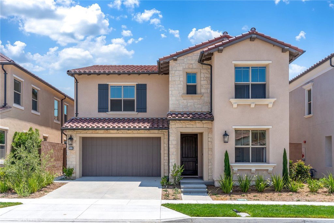
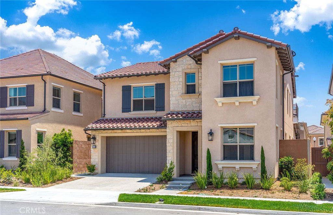
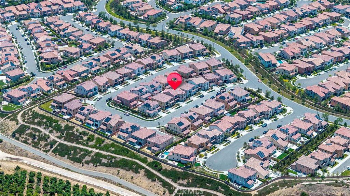
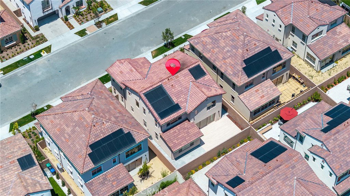
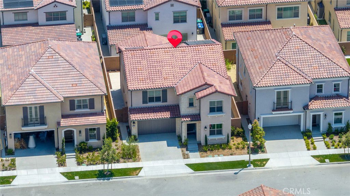
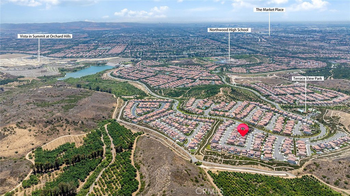
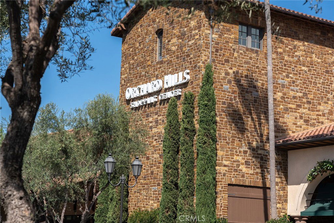
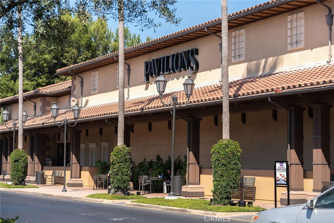
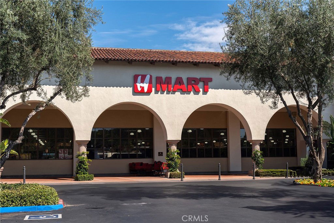
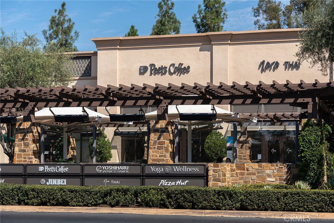
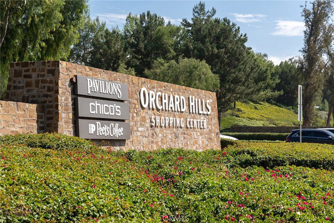
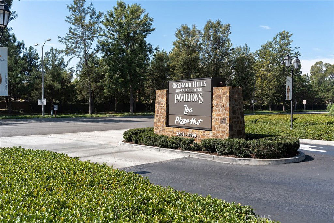
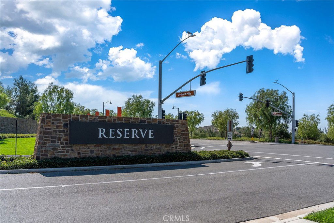
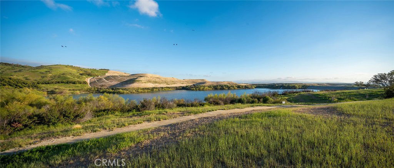
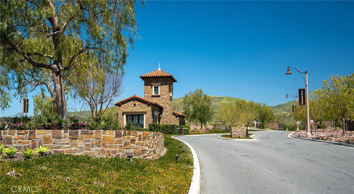
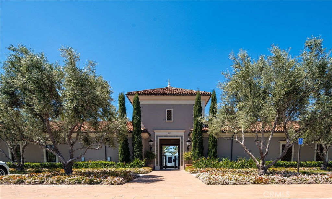
/t.realgeeks.media/resize/140x/https://u.realgeeks.media/landmarkoc/landmarklogo.png)