53 Interlude, Irvine, CA 92620
- $3,180,000
- 5
- BD
- 6
- BA
- 4,033
- SqFt
- List Price
- $3,180,000
- Status
- ACTIVE
- MLS#
- TR25141231
- Year Built
- 2017
- Bedrooms
- 5
- Bathrooms
- 6
- Living Sq. Ft
- 4,033
- Lot Size
- 4,950
- Acres
- 0.11
- Lot Location
- 0-1 Unit/Acre, Cul-De-Sac, Front Yard, Sprinkler System, Yard
- Days on Market
- 17
- Property Type
- Single Family Residential
- Property Sub Type
- Single Family Residence
- Stories
- Two Levels
Property Description
Welcome to 53 Interlude – A Statement of Architectural Grace and Modern Luxury in Irvine’s Esteemed Stonegate Community Tucked away at the end of a secluded, tree-lined cul-de-sac, 53 Interlude stands as a true masterpiece of design and craftsmanship. Step inside to be greeted by a breathtaking 20-foot vaulted ceiling, an architectural centerpiece that elevates the main living space with dramatic volume and streaming natural light. Every detail has been meticulously curated—from bespoke designer finishes to thoughtfully integrated smart home features—offering both visual splendor and modern convenience. The main-level primary suite is an intimate sanctuary, offering a spa-inspired bath retreat, oversized shower, soaking tub, and a custom-designed walk-in wardrobe worthy of a high-end boutique. An additional first-floor en-suite bedroom offers the perfect setting for multi-generational living, private guest quarters, or an executive home office. The heart of the home is the gourmet chef’s kitchen, crafted for culinary artistry with top-of-the-line appliances, an oversized waterfall island, and a fully appointed secondary wok kitchen, catering to both intimate family meals and grand-scale entertaining. Upstairs, a generous loft space offers endless versatility—ideal as a private cinema, library lounge, or designer play space—all complemented by three luxurious en-suite bedrooms, each offering its own refined ambiance and spa-quality bath experience. Beyond the interiors, discover an exquisitely landscaped backyard oasis—a serene escape with space for al fresco dining, sunset gatherings, and quiet reflection. The enclosed California Room offers seamless indoor-outdoor flow, providing an elegant all-season space for entertaining or unwinding in comfort and style. This exceptional residence is further enhanced by an energy-efficient solar lease, delivering both environmental consciousness and long-term cost savings. Last but not least, the residence is ideally positioned within walking distance to Woodbury Town Center for upscale shopping and dining, and minutes from Irvine’s top-rated schools—including Stonegate Elementary, Sierra Vista Middle, and Northwood High. The residence si more than a home—it’s a rare offering of architectural excellence, lifestyle convenience, and timeless luxury. Make an appointment to check it out today.
Additional Information
- HOA
- 152
- Frequency
- Monthly
- Association Amenities
- Sport Court, Barbecue, Playground, Pool, Tennis Court(s), Trail(s)
- Appliances
- Dishwasher, Gas Cooktop, Gas Oven, Ice Maker, Refrigerator, Tankless Water Heater, Dryer, Washer
- Pool Description
- Community, Association
- Fireplace Description
- Family Room
- Heat
- Central, Fireplace(s)
- Cooling
- Yes
- Cooling Description
- Central Air
- View
- City Lights, Neighborhood
- Roof
- Tile
- Garage Spaces Total
- 2
- Sewer
- Public Sewer
- Water
- Public
- School District
- Irvine Unified
- Interior Features
- Breakfast Bar, Built-in Features, Balcony, Separate/Formal Dining Room, Eat-in Kitchen, High Ceilings, Open Floorplan, Storage, Bedroom on Main Level, Loft, Main Level Primary, Primary Suite, Walk-In Closet(s), Workshop
- Attached Structure
- Attached
- Number Of Units Total
- 1
Listing courtesy of Listing Agent: Fan Zhang (fanzhangbre7642@gmail.com) from Listing Office: First Team Real Estate.
Mortgage Calculator
Based on information from California Regional Multiple Listing Service, Inc. as of . This information is for your personal, non-commercial use and may not be used for any purpose other than to identify prospective properties you may be interested in purchasing. Display of MLS data is usually deemed reliable but is NOT guaranteed accurate by the MLS. Buyers are responsible for verifying the accuracy of all information and should investigate the data themselves or retain appropriate professionals. Information from sources other than the Listing Agent may have been included in the MLS data. Unless otherwise specified in writing, Broker/Agent has not and will not verify any information obtained from other sources. The Broker/Agent providing the information contained herein may or may not have been the Listing and/or Selling Agent.
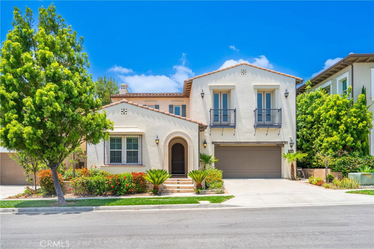
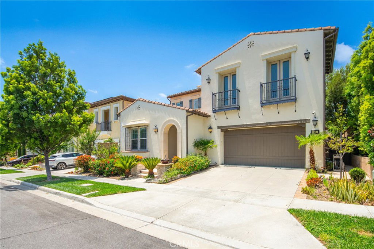
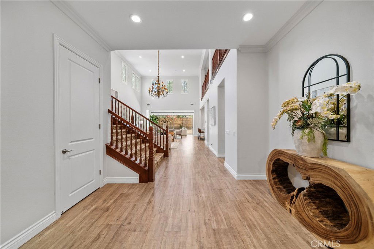
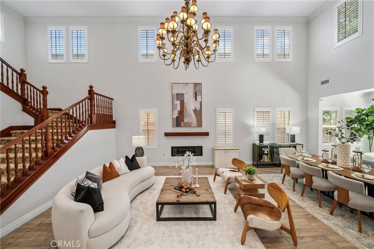
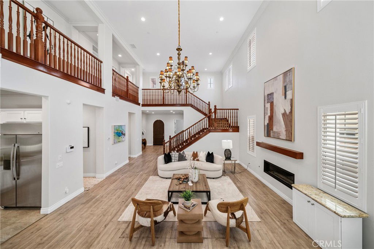
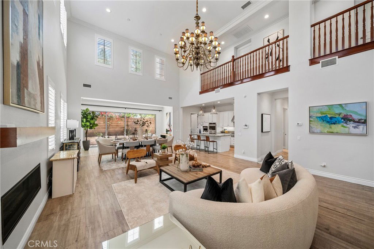
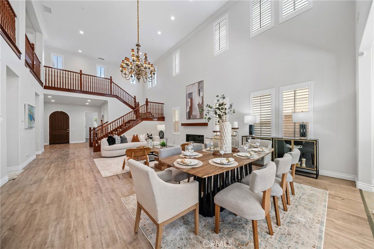
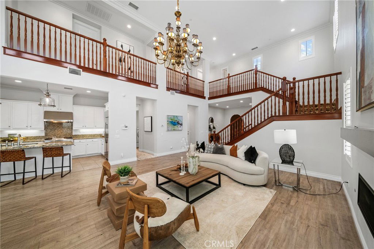
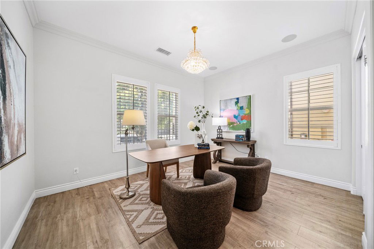
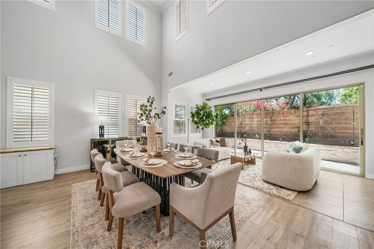
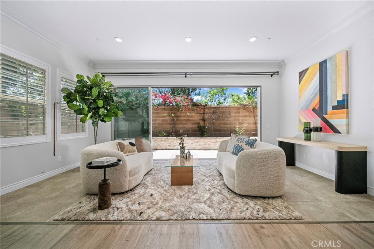
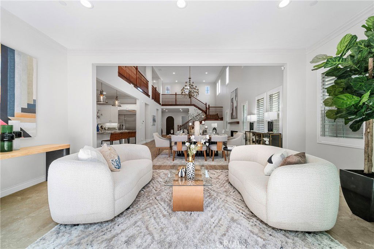
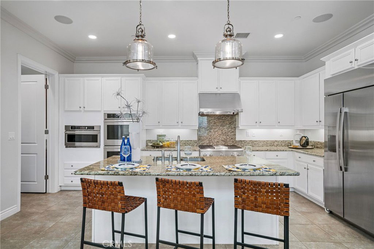
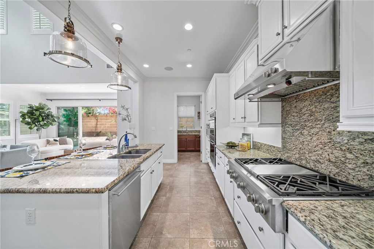
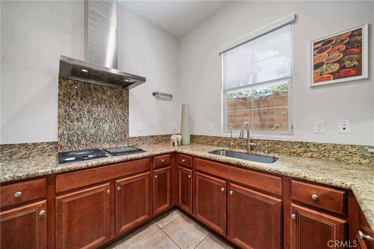
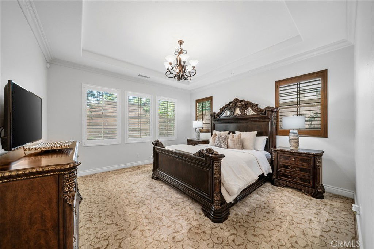
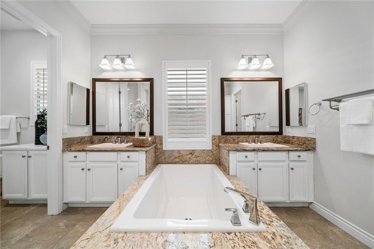
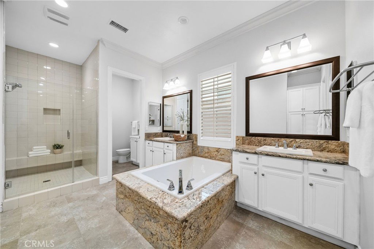
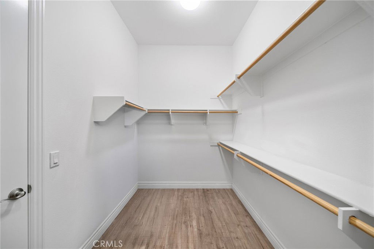
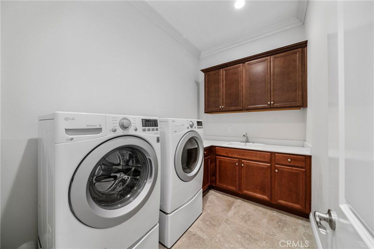
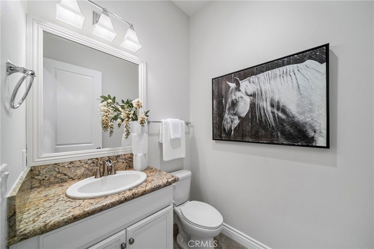
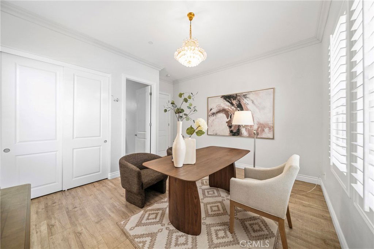
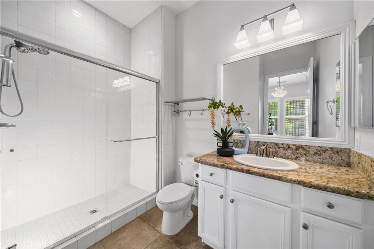
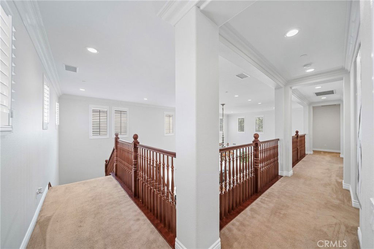
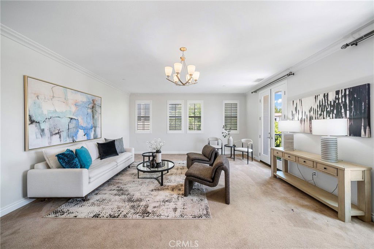
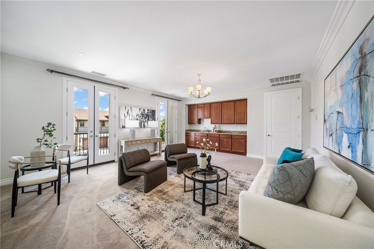
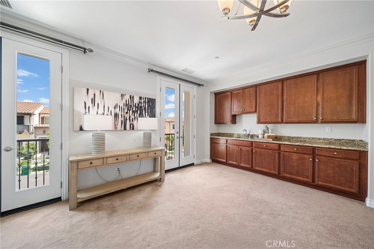
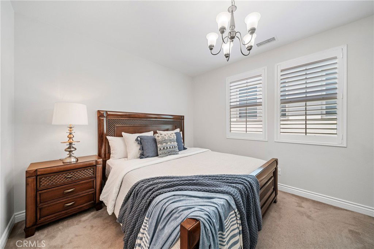
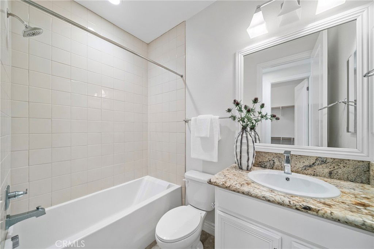
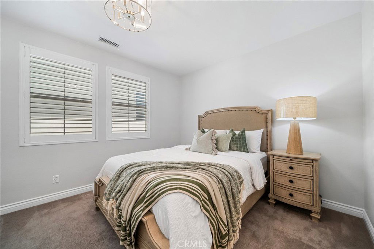
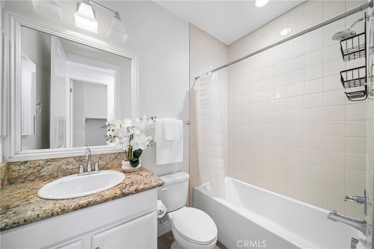
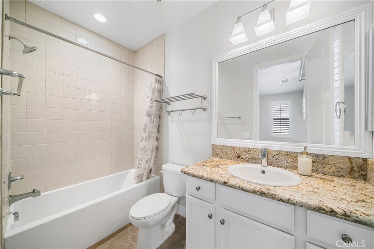
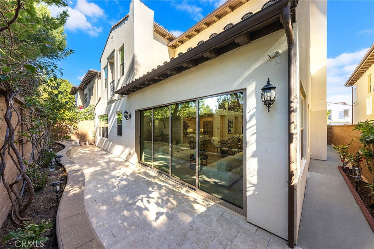
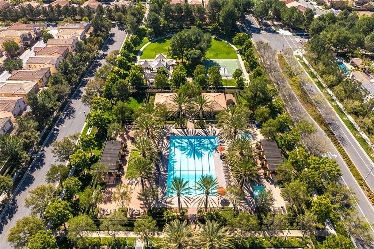
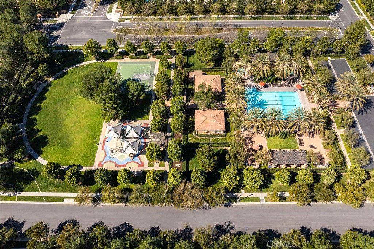
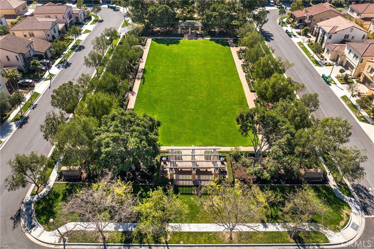
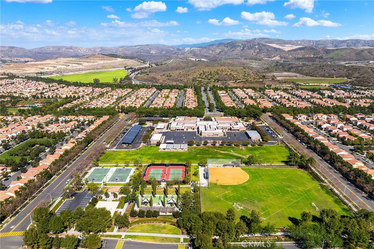
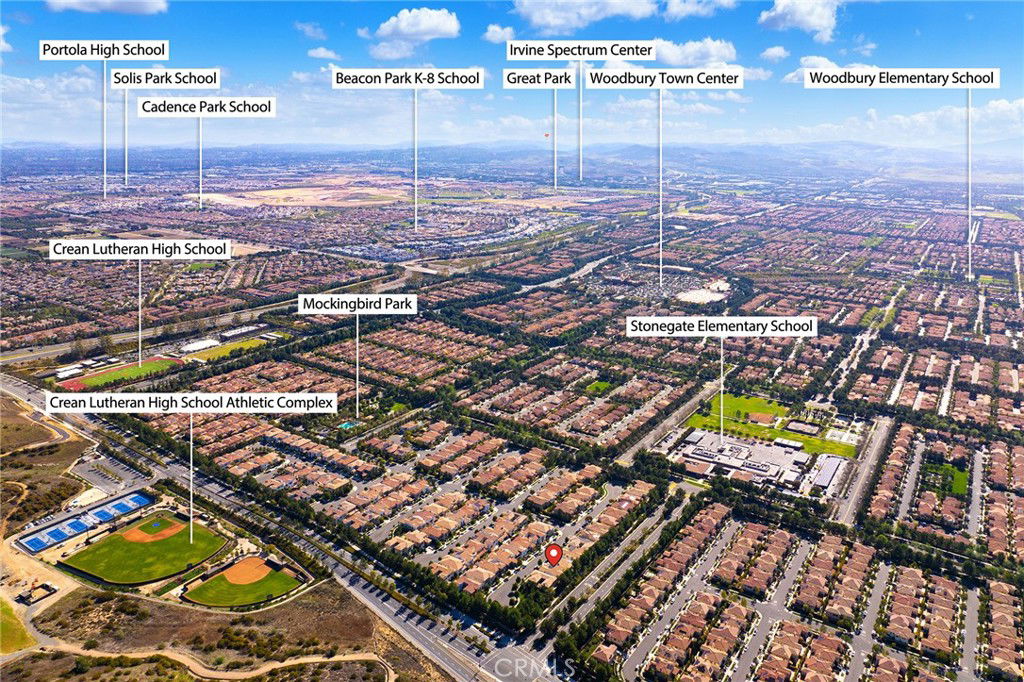
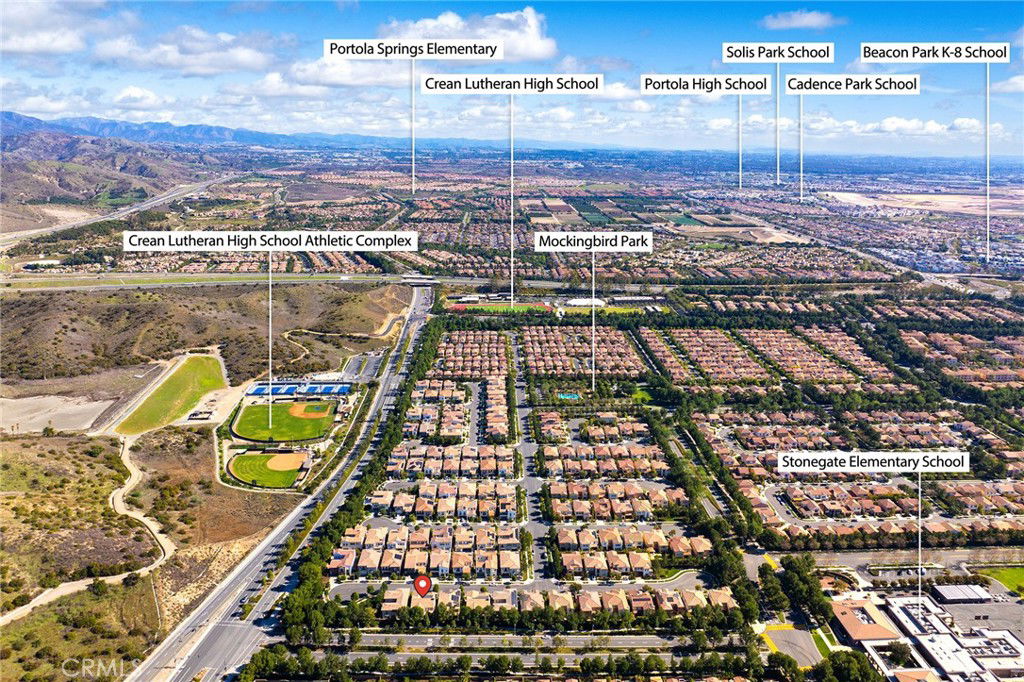
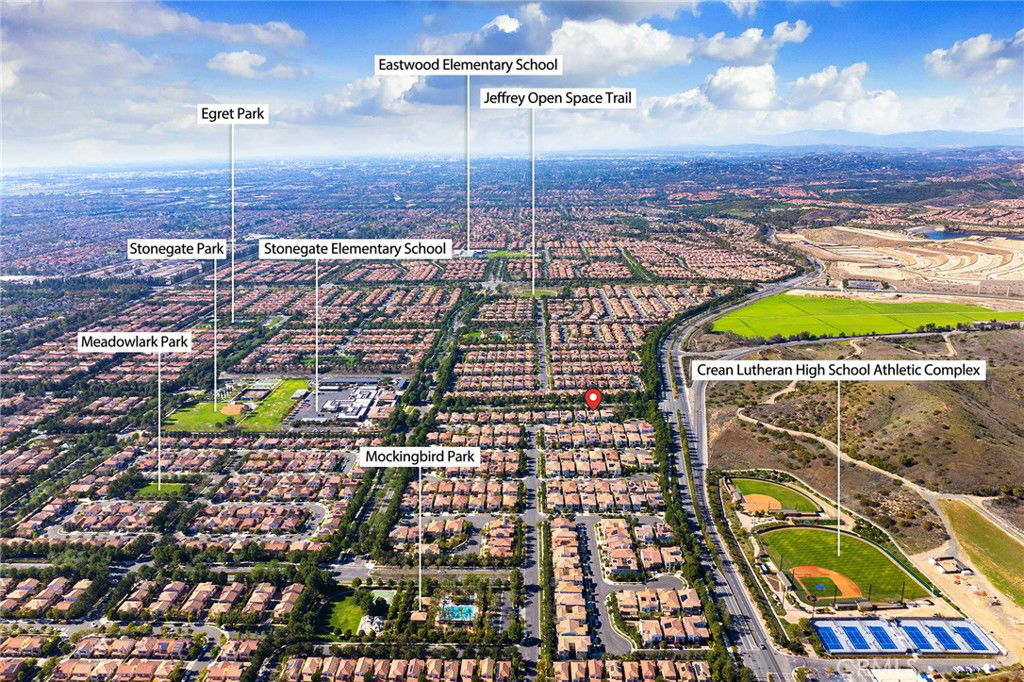
/t.realgeeks.media/resize/140x/https://u.realgeeks.media/landmarkoc/landmarklogo.png)