172 Alicante Aisle, Irvine, CA 92614
- $999,888
- 3
- BD
- 2
- BA
- 1,250
- SqFt
- List Price
- $999,888
- Status
- ACTIVE
- MLS#
- OC25143701
- Year Built
- 1987
- Bedrooms
- 3
- Bathrooms
- 2
- Living Sq. Ft
- 1,250
- Lot Size
- 48,429
- Acres
- 1.11
- Lot Location
- 0-1 Unit/Acre
- Days on Market
- 17
- Property Type
- Townhome
- Property Sub Type
- Townhouse
- Stories
- Two Levels
- Neighborhood
- Tiempo (Ti)
Property Description
Stunning end unit with a MAIN floor bedroom. Step inside to discover soaring vaulted ceilings, rich New flooring, and an abundance of natural light. Interior tract location with an open & spacious feel. Discover a seamless fusion of contemporary design and functionality. The New gourmet kitchen boasts quartz counters, state of the art stainless steel appliances, and New crisp white cabinetry—perfect for everyday living and entertaining. Large upstairs bedrooms with vaulted ceilings. Upstairs bath has a roman tub/shower combo and a gorgeous double vanity. Newer HVAC system (2023). The living room flows seamlessly into a private patio, ideal for morning coffee or evening relaxation. The generously sized primary suite offers a walk-in closet and a luxurious en-suite bath with dual vanities. Cozy gas fireplace in living area. Inside laundry. Walk in closet in one of the bedrooms. Private patio for a BBQ and relaxing. Attached garage and 1 carport. Residents enjoy resort-style amenities with low HOA dues, including three pools, spas, tennis courts, and tot lots. The Tiempo community is centrally located to shopping, parks, UCI, Irvine Civic Center & The Spectrum. This very rare home is the perfect property in the best location! This one is HOT so don't miss this opportunity to experience luxurious living in one of Irvine's most sought-after areas.
Additional Information
- HOA
- 345
- Frequency
- Monthly
- Second HOA
- $54
- Association Amenities
- Sport Court, Maintenance Grounds, Pool, Spa/Hot Tub
- Appliances
- 6 Burner Stove, Gas Cooktop, Gas Oven, Gas Range
- Pool Description
- Association
- Fireplace Description
- Living Room
- Heat
- Central
- Cooling
- Yes
- Cooling Description
- Central Air
- View
- None
- Patio
- Concrete
- Garage Spaces Total
- 1
- Sewer
- Public Sewer
- Water
- Public
- School District
- Irvine Unified
- Elementary School
- Culverdale/Westpark
- Middle School
- South Lake
- High School
- University
- Interior Features
- Breakfast Bar, Eat-in Kitchen, High Ceilings, Open Floorplan, Quartz Counters, Recessed Lighting, Two Story Ceilings, Bedroom on Main Level
- Attached Structure
- Attached
- Number Of Units Total
- 1
Listing courtesy of Listing Agent: Lance Barker (Lancehb@gmail.com) from Listing Office: RE/MAX Select One.
Mortgage Calculator
Based on information from California Regional Multiple Listing Service, Inc. as of . This information is for your personal, non-commercial use and may not be used for any purpose other than to identify prospective properties you may be interested in purchasing. Display of MLS data is usually deemed reliable but is NOT guaranteed accurate by the MLS. Buyers are responsible for verifying the accuracy of all information and should investigate the data themselves or retain appropriate professionals. Information from sources other than the Listing Agent may have been included in the MLS data. Unless otherwise specified in writing, Broker/Agent has not and will not verify any information obtained from other sources. The Broker/Agent providing the information contained herein may or may not have been the Listing and/or Selling Agent.
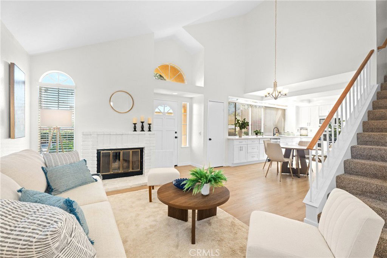
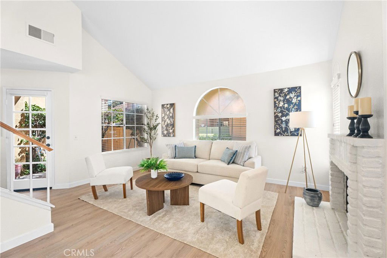
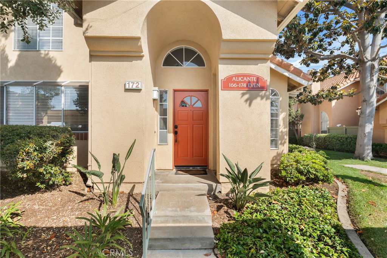
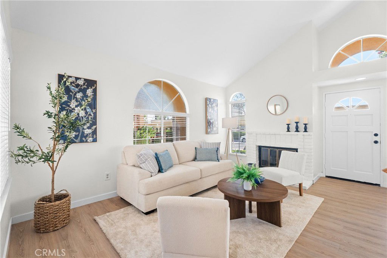
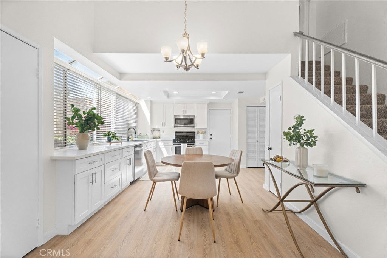
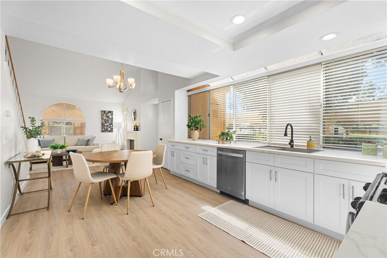
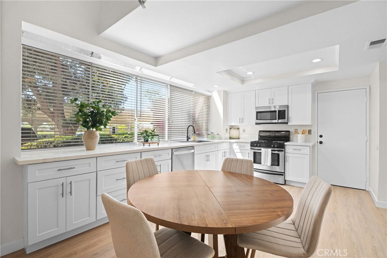
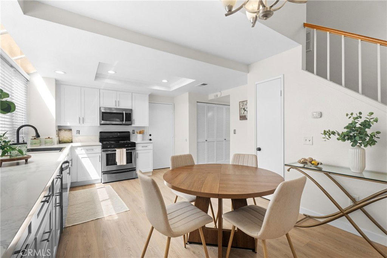
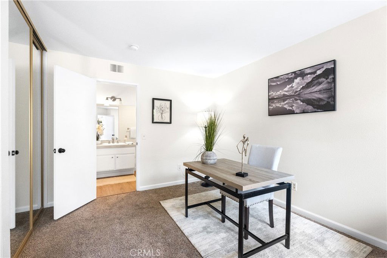
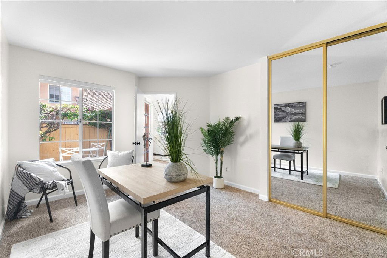
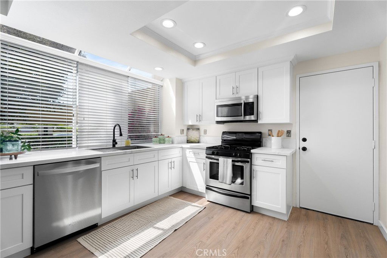
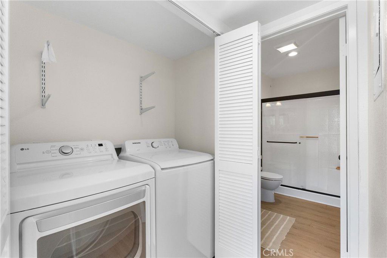
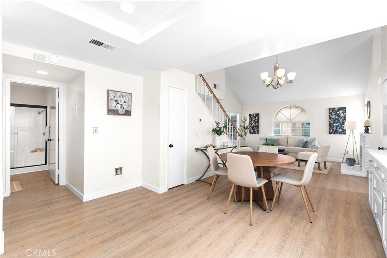
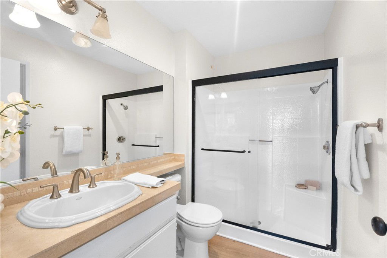
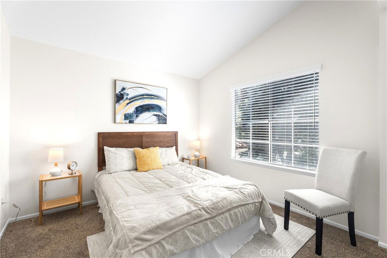
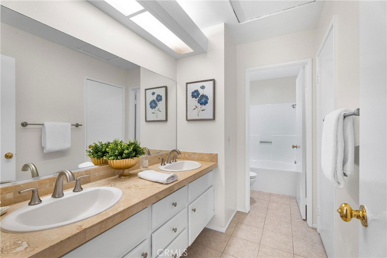
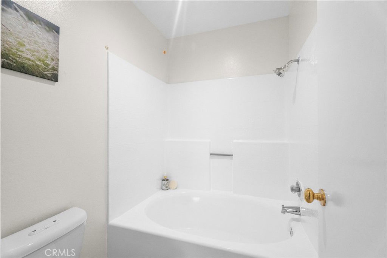
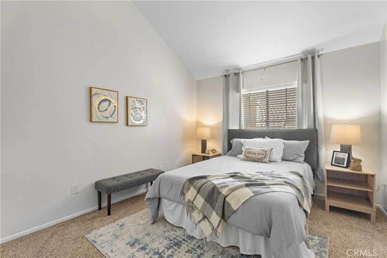
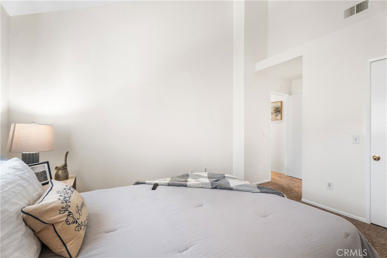
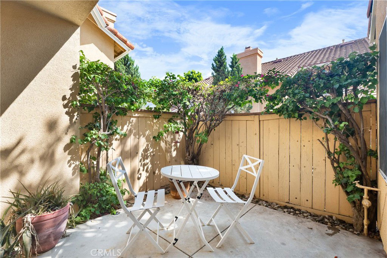
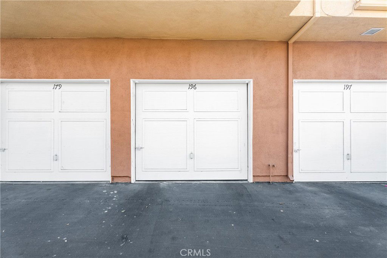
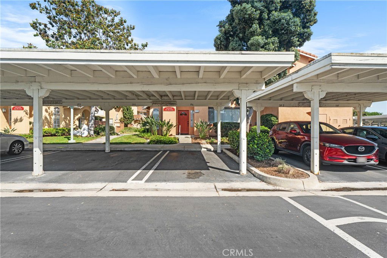
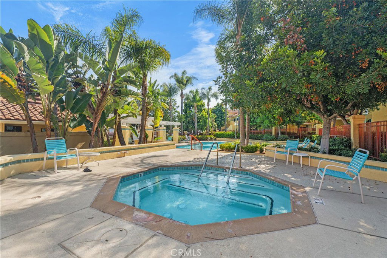
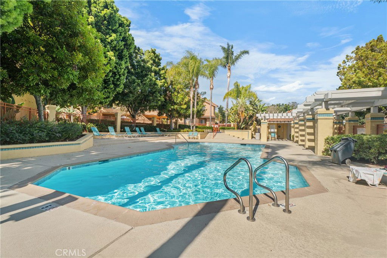
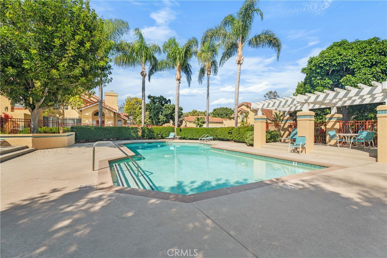
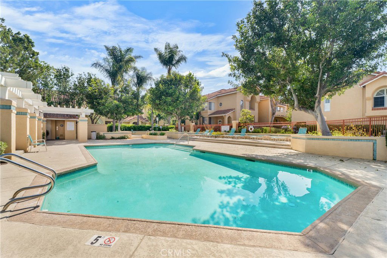
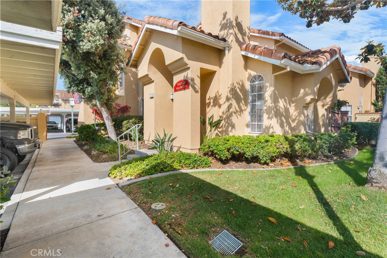
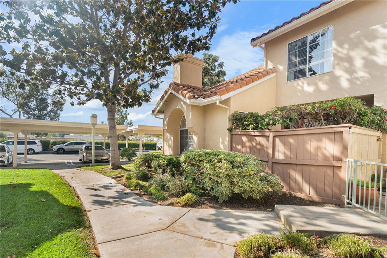
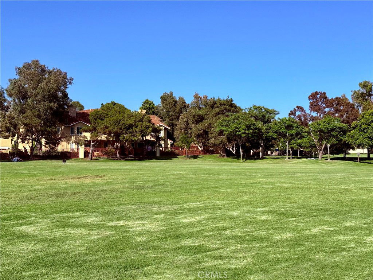
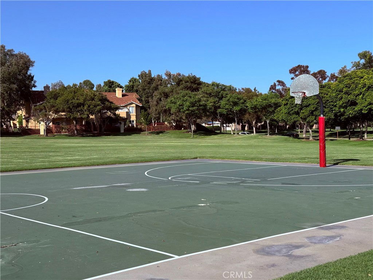
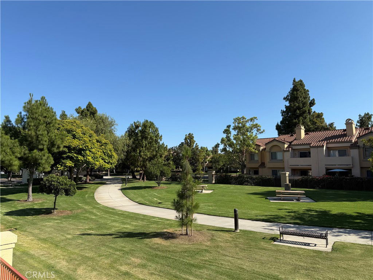
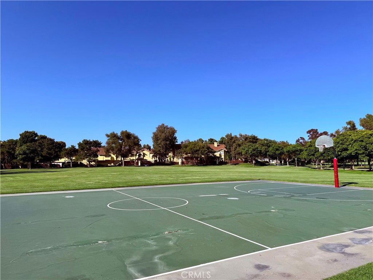
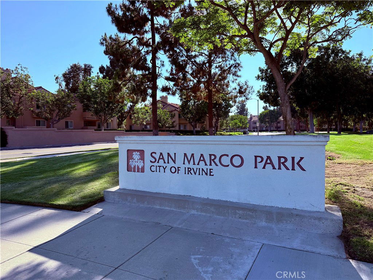
/t.realgeeks.media/resize/140x/https://u.realgeeks.media/landmarkoc/landmarklogo.png)