881 Calle Pluma, San Clemente, CA 92673
- $1,130,000
- 2
- BD
- 3
- BA
- 1,340
- SqFt
- List Price
- $1,130,000
- Status
- ACTIVE
- MLS#
- SW25138345
- Year Built
- 1975
- Bedrooms
- 2
- Bathrooms
- 3
- Living Sq. Ft
- 1,340
- Lot Size
- 1,467
- Acres
- 0.03
- Lot Location
- 0-1 Unit/Acre
- Days on Market
- 5
- Property Type
- Single Family Residential
- Property Sub Type
- Single Family Residence
- Stories
- Two Levels
Property Description
Welcome to this beautifully appointed residential property in sought-after San Clemente, CA, nestled within a serene neighborhood that offers breathtaking ocean views. This elegant home features a large balcony to enjoy the scenic surroundings and a lush, landscaped garden ideal for outdoor relaxation. The residence includes bright, airy living spaces with modern amenities. The living room, adorned with a cozy fireplace and sleek hardwood floors, seamlessly opens onto a sunlit balcony. The kitchen boasts white cabinetry, quality stainless steel appliances, and a dining area that overlooks a charming patio. Upstairs, the bedrooms offer tranquility and panoramic views, with the primary suite providing a comfortable workspace. Each bathroom is meticulously designed with stylish fixtures and finishes. Perfect for anyone seeking a blend of modern comfort and natural beauty, this home is a true gem in San Clemente. Enjoy community features like pools, sport courts, clubhouse, and a 9 hole pitch-n-putt golf course. Close proximity to local shops and the beach, combining the best of lifestyle and location.
Additional Information
- HOA
- 400
- Frequency
- Monthly
- Association Amenities
- Clubhouse, Sport Court, Golf Course, Pool, Tennis Court(s), Cable TV
- Appliances
- Dishwasher, Free-Standing Range, Gas Oven, Gas Range, Refrigerator, Tankless Water Heater, Water To Refrigerator
- Pool Description
- Fenced, Heated, In Ground, Association
- Fireplace Description
- Living Room
- Heat
- Central
- Cooling Description
- None
- View
- Ocean, Panoramic, Water
- Patio
- Deck, Patio
- Garage Spaces Total
- 2
- Sewer
- Public Sewer
- Water
- Public
- School District
- Capistrano Unified
- Interior Features
- Separate/Formal Dining Room, All Bedrooms Up, Primary Suite
- Attached Structure
- Attached
- Number Of Units Total
- 1
Listing courtesy of Listing Agent: Jennifer Pickard (leejenni22@hotmail.com) from Listing Office: ERA Donahoe Realty.
Mortgage Calculator
Based on information from California Regional Multiple Listing Service, Inc. as of . This information is for your personal, non-commercial use and may not be used for any purpose other than to identify prospective properties you may be interested in purchasing. Display of MLS data is usually deemed reliable but is NOT guaranteed accurate by the MLS. Buyers are responsible for verifying the accuracy of all information and should investigate the data themselves or retain appropriate professionals. Information from sources other than the Listing Agent may have been included in the MLS data. Unless otherwise specified in writing, Broker/Agent has not and will not verify any information obtained from other sources. The Broker/Agent providing the information contained herein may or may not have been the Listing and/or Selling Agent.
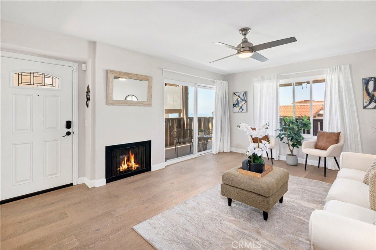
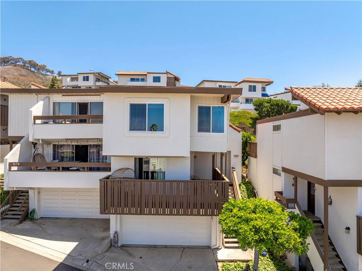
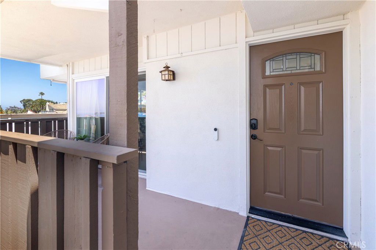
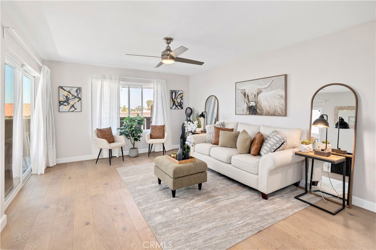
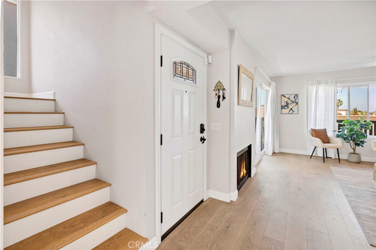
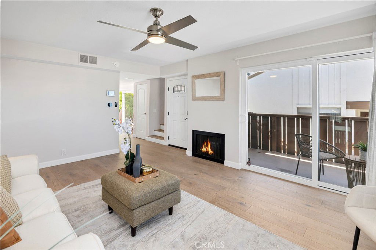
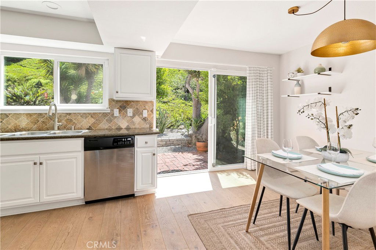
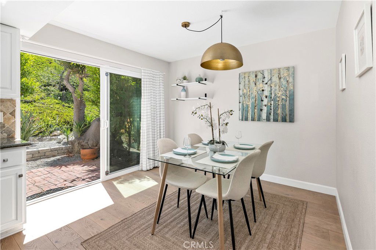
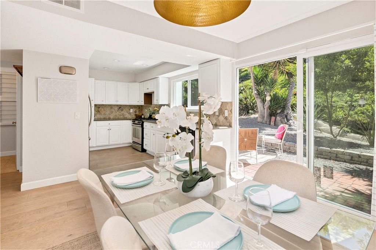
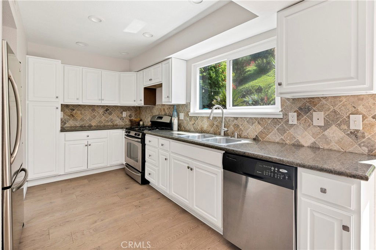
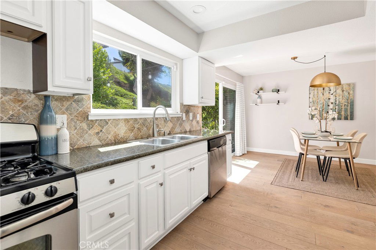
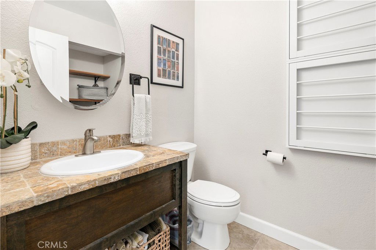
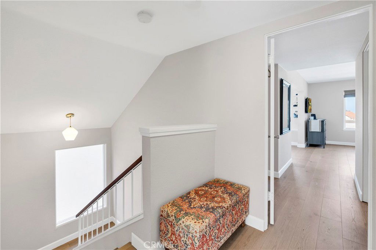
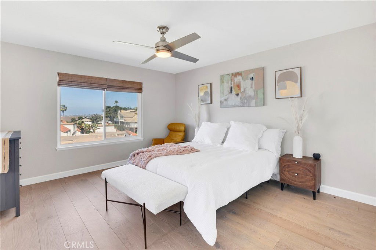
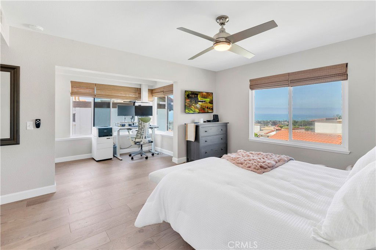
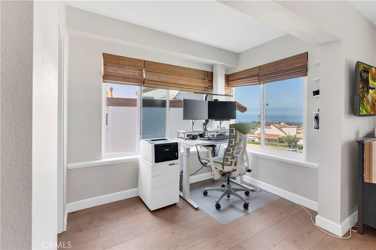
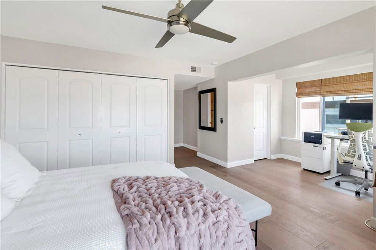
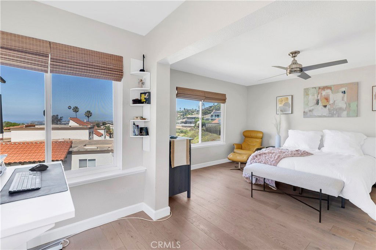
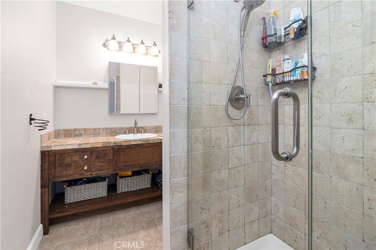
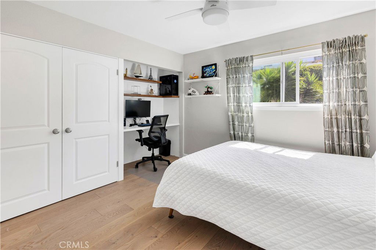
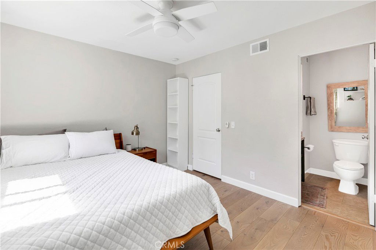
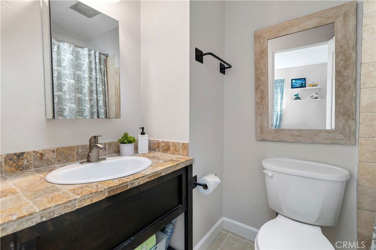
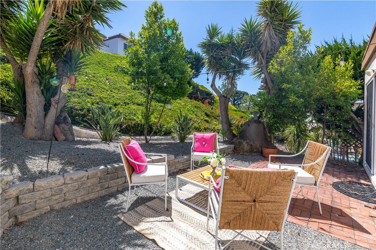
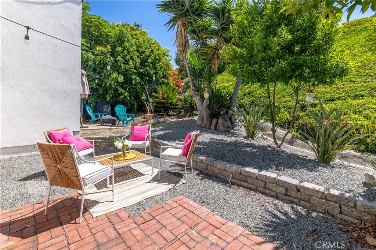
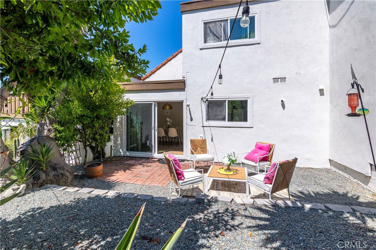
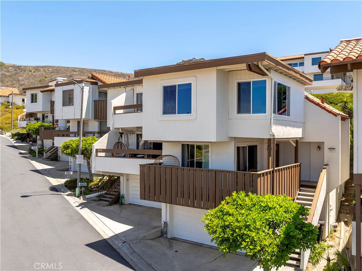
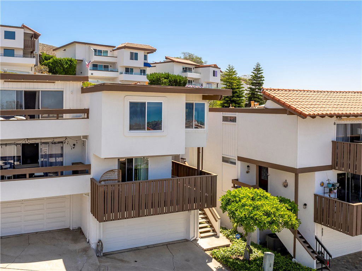
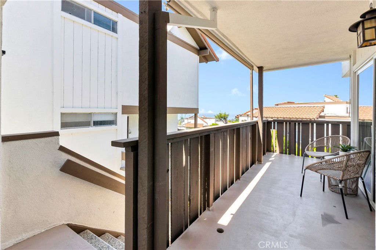
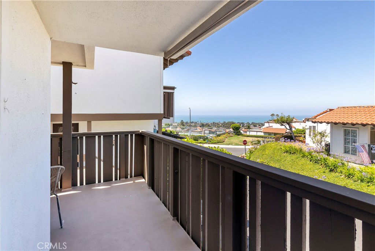
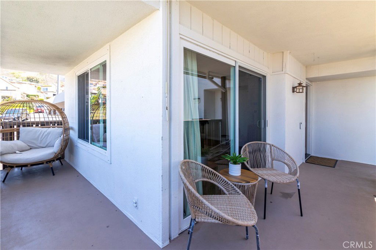
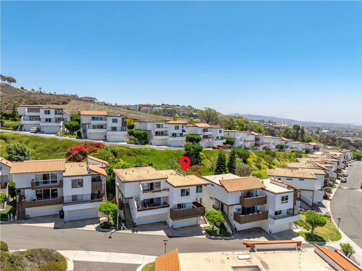
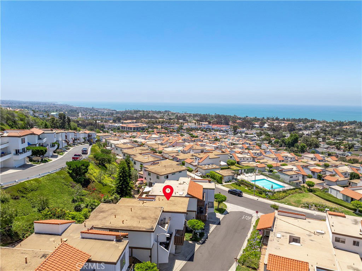
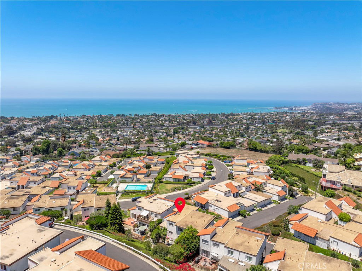
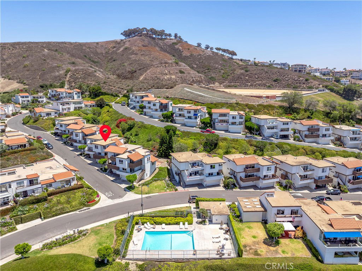
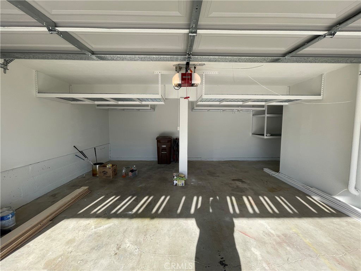
/t.realgeeks.media/resize/140x/https://u.realgeeks.media/landmarkoc/landmarklogo.png)