8582 Salt Lake Drive, Huntington Beach, CA 92646
- $1,549,999
- 4
- BD
- 3
- BA
- 2,042
- SqFt
- List Price
- $1,549,999
- Status
- ACTIVE
- MLS#
- OC25144798
- Year Built
- 1975
- Bedrooms
- 4
- Bathrooms
- 3
- Living Sq. Ft
- 2,042
- Lot Size
- 6,148
- Acres
- 0.14
- Lot Location
- Back Yard, Front Yard, Sprinklers In Rear, Sprinklers In Front, Lawn, Near Park, Sprinklers Timer, Yard
- Days on Market
- 17
- Property Type
- Single Family Residential
- Style
- Traditional
- Property Sub Type
- Single Family Residence
- Stories
- Two Levels
- Neighborhood
- Huntington View (Htvw)
Property Description
Summertime is here! School's out! Time to find your new home! And what better place to find it than in this desirable neighborhood in Huntington Beach. This spacious 4-bedroom, 2.5-bathroom home is located less than 3 miles from the beach, but you can always choose to stay home and enjoy your private backyard oasis featuring a pool, spa, and lots of outdoor space for hosting BBQ's with friends or simply unwinding after a long day. This well-maintained propery features a thoughtful layout, perfect for relaxing and entertaining. As you step inside, you'll be greeted by the bright and airy living spaces, highlighted by two inviting fireplaces - one in the living room and the other in the cozy family room. The heart of the home includes a spacious kitchen and dining area, perfect for family meals or gatherings with friends. For added convenience, the property also includes an inside laundry room, newer hot water heater and HVAC system. Close to Downtown Huntington Beach, Pacific City, great restaurants, shopping and parks. Also located within walking distance to William T. Newland Elementary School and surrounded by other award-winning schools. This home has been lovingly cared for and is waiting for you to add your personal touches. With so much potential and a prime location this is your chance to truly make this home your own. What are you waiting for?
Additional Information
- Appliances
- Dishwasher, Electric Range, Disposal, Microwave, Refrigerator, Water Heater, Dryer, Washer
- Pool
- Yes
- Pool Description
- Gunite, Heated, Private, Salt Water
- Fireplace Description
- Family Room, Gas, Living Room, Wood Burning
- Heat
- Central, Forced Air, Fireplace(s)
- Cooling Description
- None
- View
- Neighborhood
- Exterior Construction
- Stucco, Wood Siding
- Patio
- Brick, Concrete, Covered, Front Porch, Patio
- Roof
- Slate
- Garage Spaces Total
- 2
- Sewer
- Public Sewer, Sewer Tap Paid
- Water
- Public
- School District
- Huntington Beach Union High
- Elementary School
- Newland
- Middle School
- Talbert
- High School
- Huntington
- Interior Features
- Beamed Ceilings, Built-in Features, Balcony, Cathedral Ceiling(s), Separate/Formal Dining Room, Eat-in Kitchen, Laminate Counters, All Bedrooms Up, Walk-In Closet(s)
- Attached Structure
- Detached
- Number Of Units Total
- 1
Listing courtesy of Listing Agent: Teri Alvarez (teria@sevengables.com) from Listing Office: Seven Gables Real Estate.
Mortgage Calculator
Based on information from California Regional Multiple Listing Service, Inc. as of . This information is for your personal, non-commercial use and may not be used for any purpose other than to identify prospective properties you may be interested in purchasing. Display of MLS data is usually deemed reliable but is NOT guaranteed accurate by the MLS. Buyers are responsible for verifying the accuracy of all information and should investigate the data themselves or retain appropriate professionals. Information from sources other than the Listing Agent may have been included in the MLS data. Unless otherwise specified in writing, Broker/Agent has not and will not verify any information obtained from other sources. The Broker/Agent providing the information contained herein may or may not have been the Listing and/or Selling Agent.
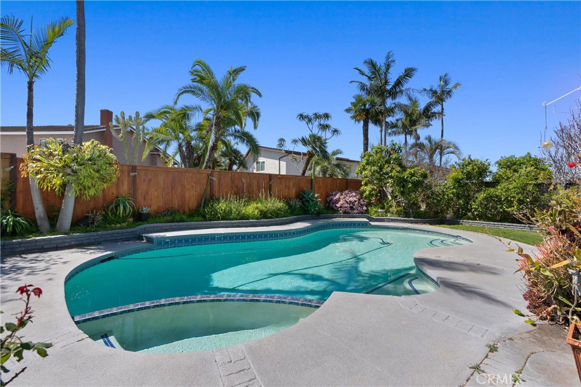
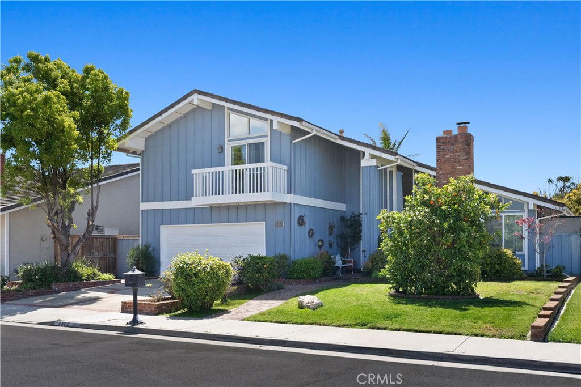
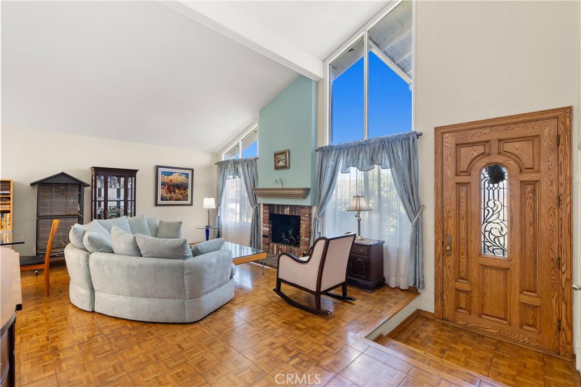
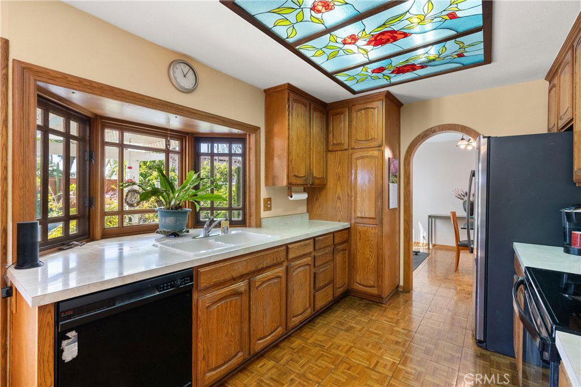
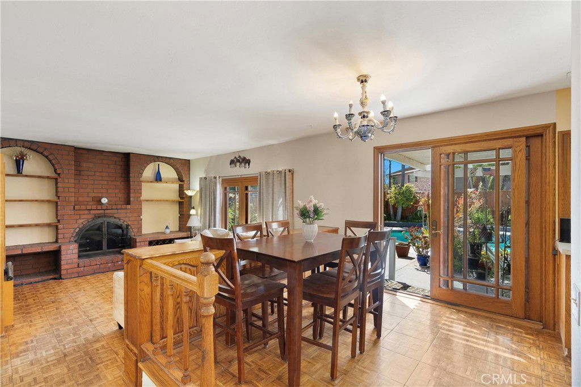
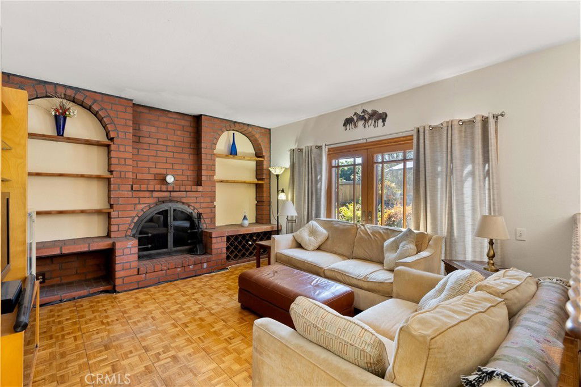
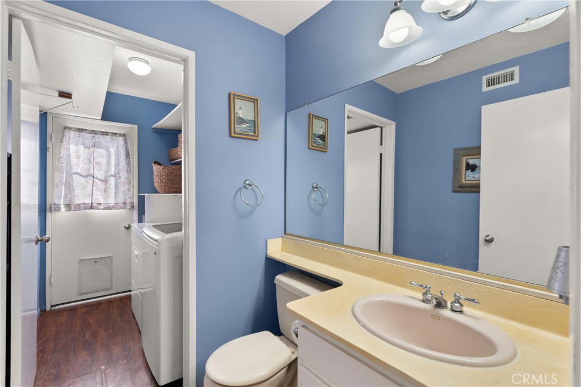
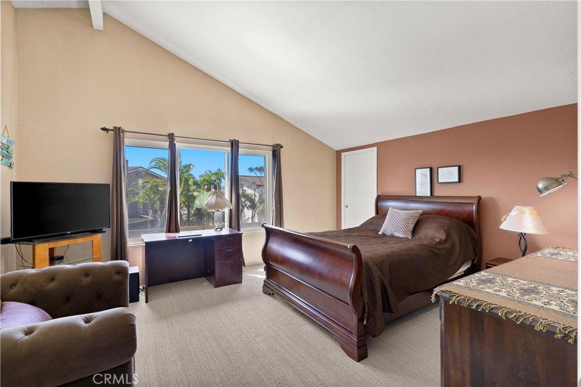
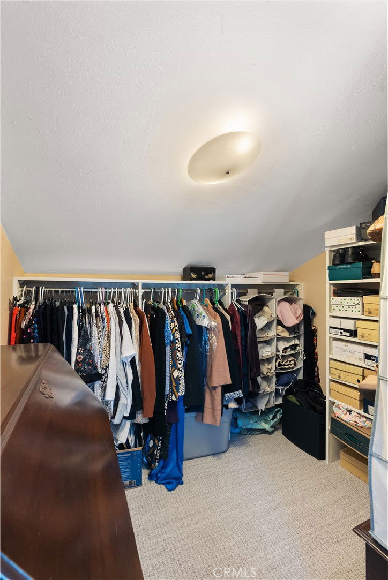
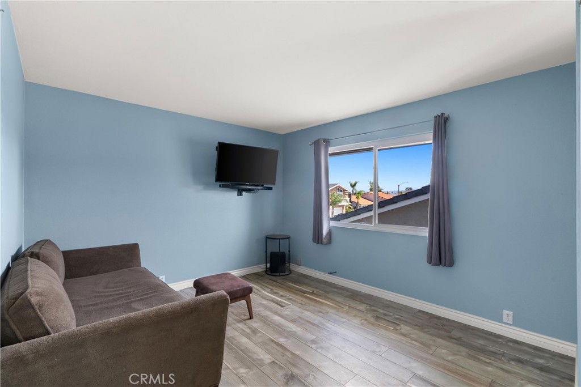
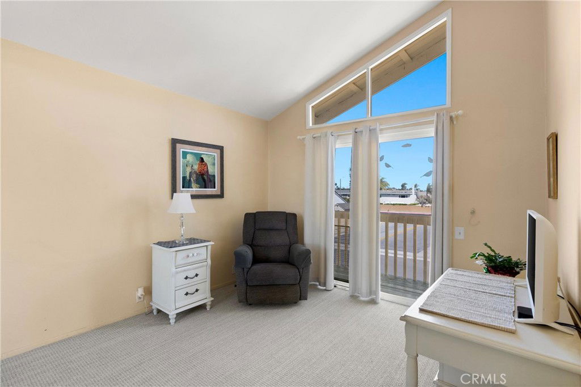
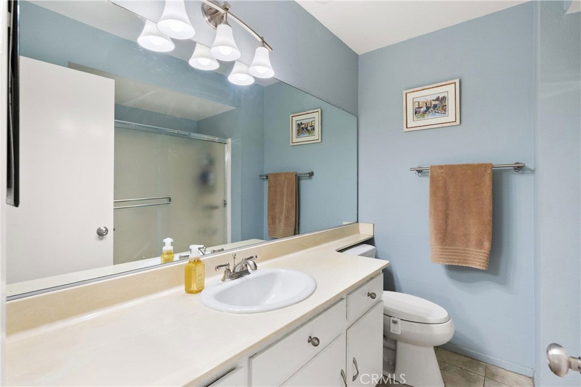
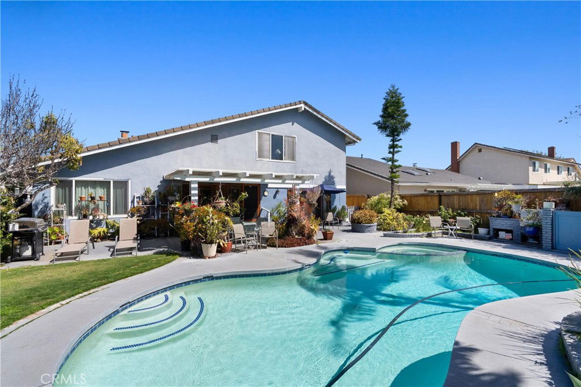
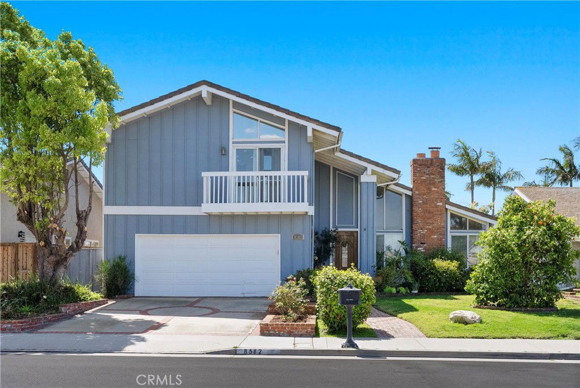
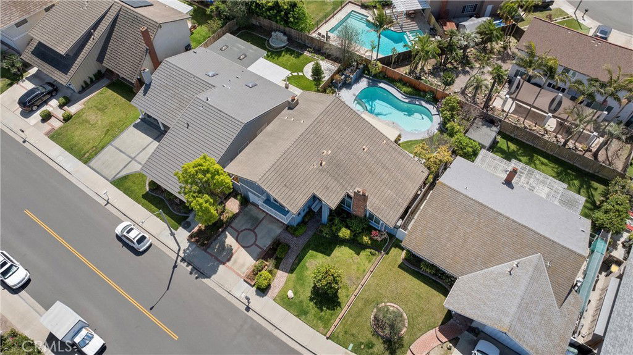
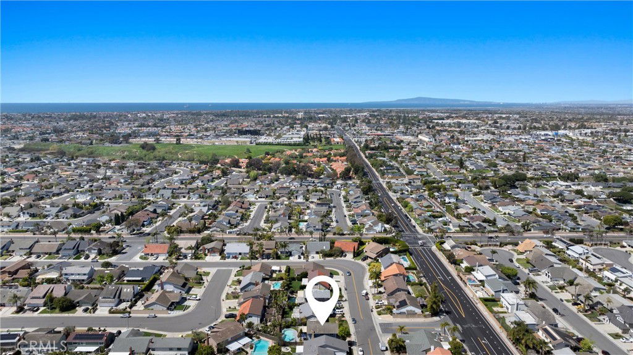
/t.realgeeks.media/resize/140x/https://u.realgeeks.media/landmarkoc/landmarklogo.png)