31214 WEST NINE DR., Laguna Niguel, CA 92677
- $889,000
- 3
- BD
- 2
- BA
- 1,212
- SqFt
- List Price
- $889,000
- Status
- ACTIVE
- MLS#
- OC25144518
- Year Built
- 1971
- Bedrooms
- 3
- Bathrooms
- 2
- Living Sq. Ft
- 1,212
- Days on Market
- 17
- Property Type
- Condo
- Style
- Spanish
- Property Sub Type
- Condominium
- Stories
- One Level
- Neighborhood
- West Nine Condos (Wn)
Property Description
Wonderful Opportunity with this Upper Level End Unit Condo in West Nine Condos! Large Shady Deck with Tranquil and Relaxing El Niguel Country Club Golf Course, Greenbelt and Tree Views! Enjoy Sunrise in the Mornings and Shade in the Afternoons. Light and Bright Single Level Floor Plan with 3 Bedrooms and 2 Bathrooms! Spacious Primary Suite along with 2 generously sized Secondary Bedrooms. 2 Full Sized Bathrooms. Primary Bedroom has Direct Access to the Patio as does one of the Secondary Bedrooms. Spotless Kitchen with Stainless Steel Appliances Handy Closet Pantry. Nice View from Window above Kitchen Sink. Roomy Dining Area just outside Kitchen with with new Dual Pane View Window. Views from all Rooms. Newer Dual Pane Sliding Patio Doors. Convenient Laundry Room located Closet on Patio. Furnace is approximately 2 years New! Modern LED Recessed Lights and 3 Ceiling Fans. Very Clean Home. Detached Double Car Garage nearby and ample Guest parking. HOA Dues covers Water and Trash services. No need for Owner to set out Trash Bins weekly! No Mello-Roos Tax. Mature manicured landscaping throughout this Community. Excellent Location close to Beaches, the Ocean, Dana Point Harbor, Laguna Beach, Salt Creek Trail, Parks, Shopping, Dining, Schools, Access to Toll Road, Freeway, Pacific Coast Highway and Resorts such as The Waldorf Astoria, Ritz Carlton, Montage.
Additional Information
- HOA
- 759
- Frequency
- Monthly
- Association Amenities
- Maintenance Grounds, Insurance, Management, Trash, Water
- Appliances
- Dishwasher, Electric Range, Disposal, Gas Water Heater, Microwave, Refrigerator
- Pool Description
- None
- Heat
- Forced Air, High Efficiency, Natural Gas, See Remarks
- Cooling Description
- None
- View
- Park/Greenbelt, Golf Course, Trees/Woods
- Exterior Construction
- Stucco
- Patio
- Rear Porch, Patio, See Remarks
- Roof
- Spanish Tile
- Garage Spaces Total
- 2
- Sewer
- Public Sewer
- Water
- Public
- School District
- Capistrano Unified
- Elementary School
- Moulton
- Middle School
- Niguel Hills
- High School
- Dana Hills
- Interior Features
- Balcony, Ceiling Fan(s), Open Floorplan, Recessed Lighting, See Remarks, Tile Counters, All Bedrooms Up, Bedroom on Main Level, Main Level Primary
- Attached Structure
- Attached
- Number Of Units Total
- 1
Listing courtesy of Listing Agent: Barry Sonnek (barry@sonnekrealty.com) from Listing Office: Sonnek Realty.
Mortgage Calculator
Based on information from California Regional Multiple Listing Service, Inc. as of . This information is for your personal, non-commercial use and may not be used for any purpose other than to identify prospective properties you may be interested in purchasing. Display of MLS data is usually deemed reliable but is NOT guaranteed accurate by the MLS. Buyers are responsible for verifying the accuracy of all information and should investigate the data themselves or retain appropriate professionals. Information from sources other than the Listing Agent may have been included in the MLS data. Unless otherwise specified in writing, Broker/Agent has not and will not verify any information obtained from other sources. The Broker/Agent providing the information contained herein may or may not have been the Listing and/or Selling Agent.
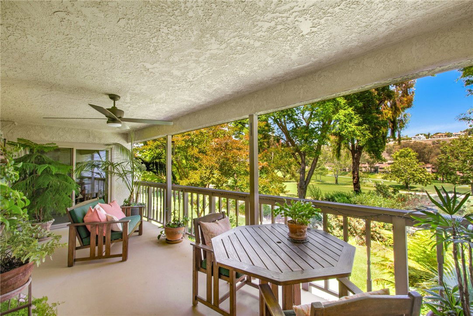
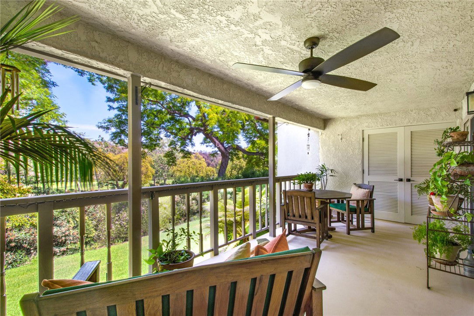
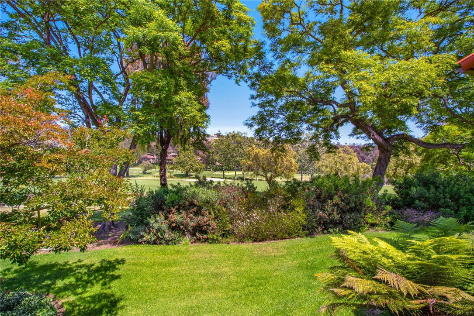
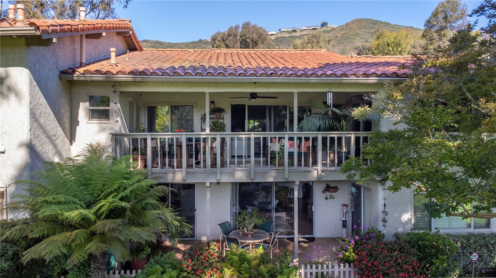
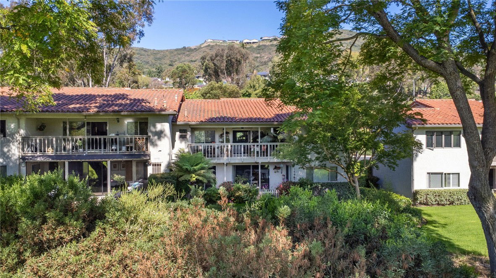
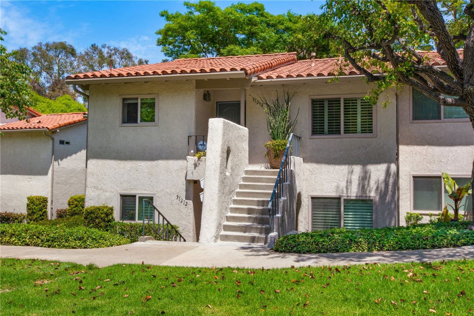
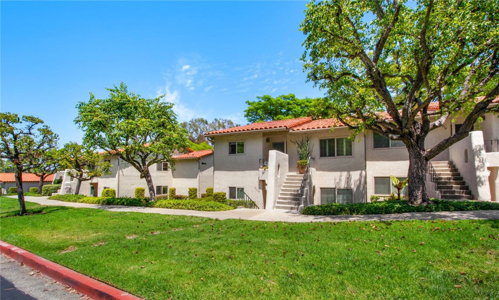
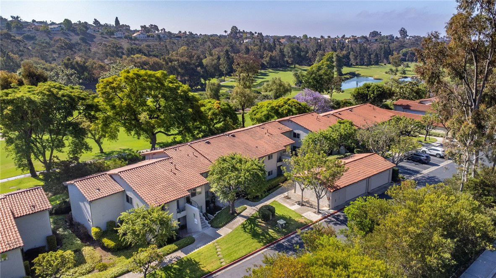
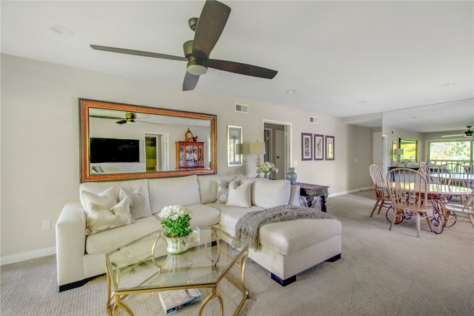
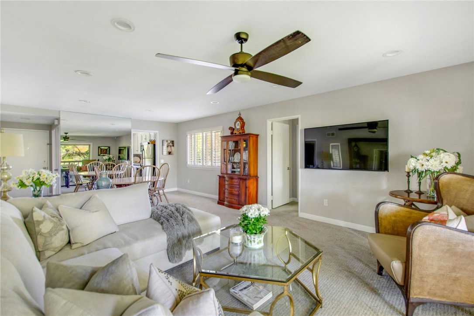
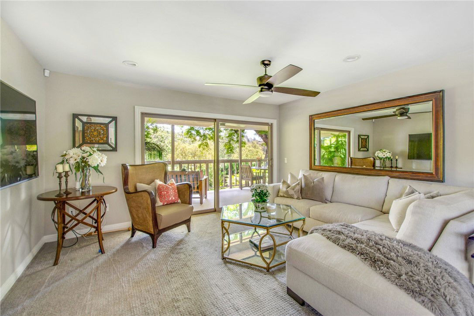
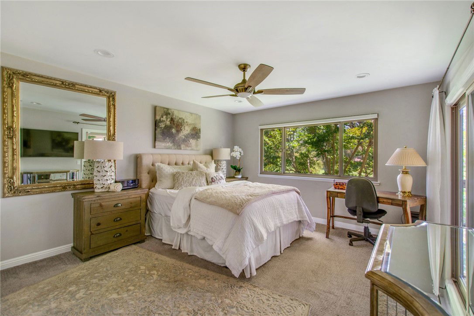
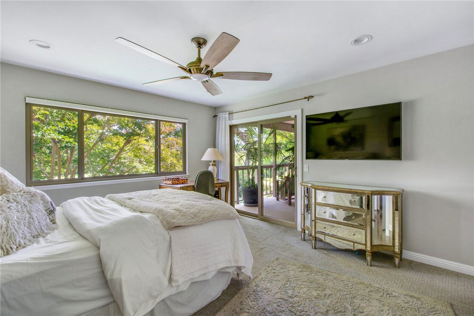
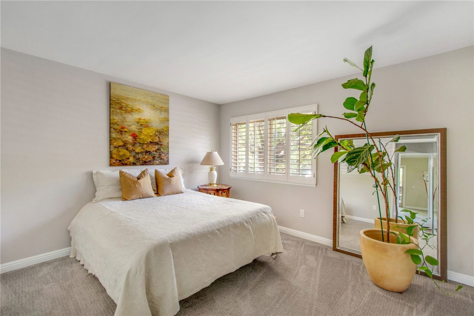
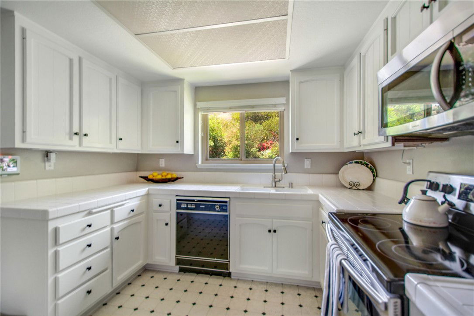
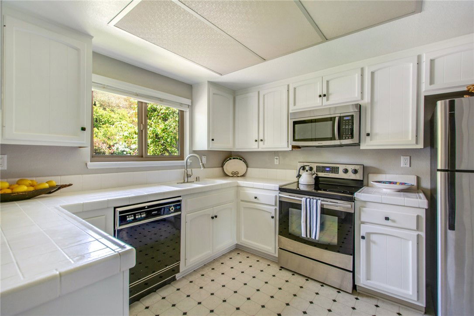
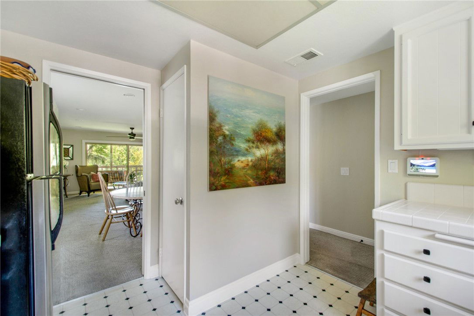
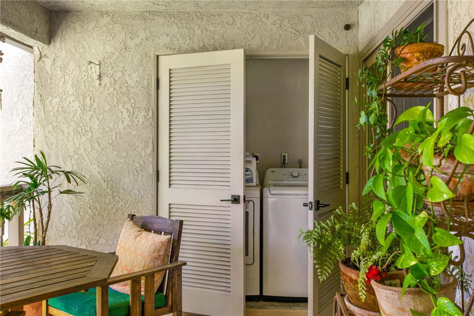
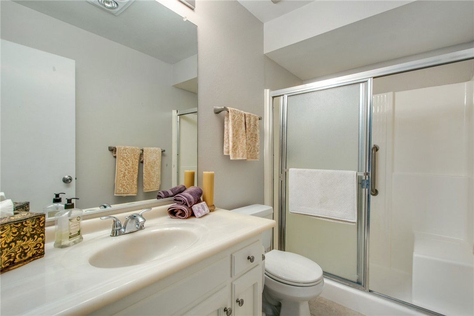
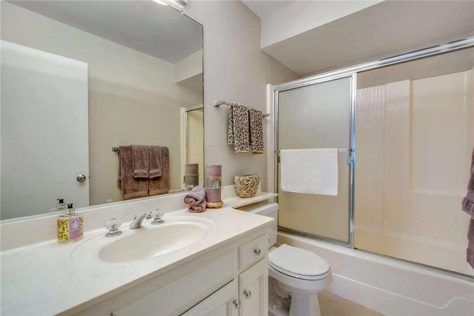
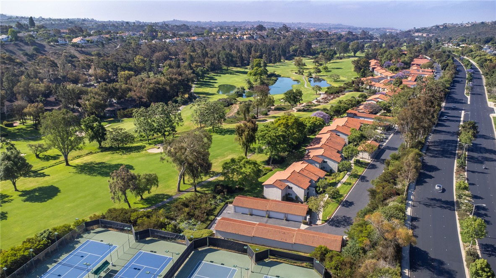
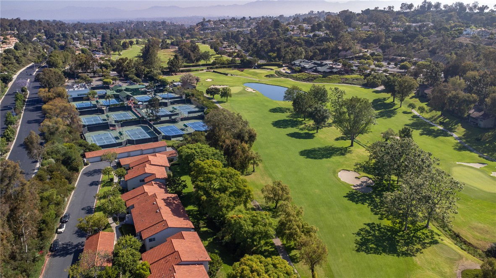
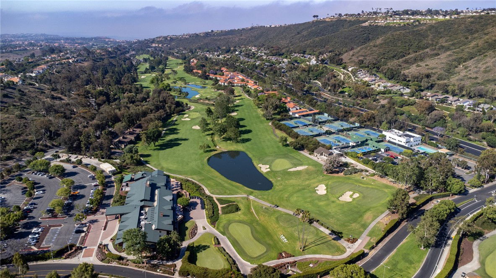
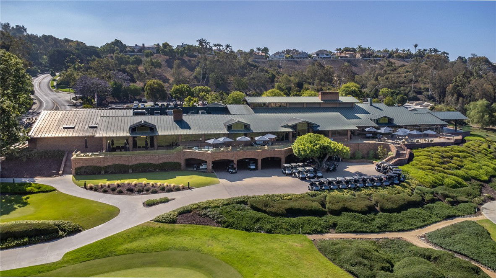
/t.realgeeks.media/resize/140x/https://u.realgeeks.media/landmarkoc/landmarklogo.png)