4421 Pinyon Tree Lane, Irvine, CA 92612
- $2,450,000
- 5
- BD
- 3
- BA
- 2,419
- SqFt
- List Price
- $2,450,000
- Status
- ACTIVE
- MLS#
- OC25144513
- Year Built
- 1972
- Bedrooms
- 5
- Bathrooms
- 3
- Living Sq. Ft
- 2,419
- Lot Size
- 6,500
- Acres
- 0.15
- Lot Location
- 0-1 Unit/Acre
- Days on Market
- 16
- Property Type
- Single Family Residential
- Property Sub Type
- Single Family Residence
- Stories
- One Level
- Neighborhood
- Park I (In Village Park) (P1)
Property Description
Welcome to 4421 Pinyon Tree Ln. A newly remodeled 5 Bedroom 3 Bathroom home in the highly desired University Park neighborhood inside in Village Park 1. Completely remodeled down to the studs, this single level home is rarely available.This home has dramatic cathedral style ceilings with a formal dining room and two living areas.The home upgrades include brand new electrical, lighting and new plumbing.The open concept modern kitchen wows with brand new high end Appliances,Calacatta Gold Quartz Countertops and Custom Cabinets. The gorgeous large kitchen island creates an open concept living space that is perfect for entertaining. The property has 3 full upgraded bathrooms with sleek finishes, modern fixtures and one luxurious soaking tub. The home includes living areas accentuated by cozy fireplaces and a gorgeous amount of natural light. This corner unit boasts multiple outdoor spaces to maximize indoor-outdoor living. A private patio in the front of the home and wraparound path lead to a large grassy backyard with a pergola. The home also includes a private atrium which is attached to the primary suite and 5th bedroom or home office. Each bedroom has a sliding glass door leading to a tranquil outdoor space. Central heating and cooling. Walking distance to University Park Elementary and Rancho San Joaquin Middle School.Close proximity to UCI and beautiful Orange County beaches. A part of a community that includes two swimming pools, tennis and pickleball courts,lush green belts with beautiful parks and community spaces.
Additional Information
- HOA
- 355
- Frequency
- Monthly
- Association Amenities
- Picnic Area, Playground, Pickleball, Pool, Spa/Hot Tub, Tennis Court(s), Trail(s)
- Appliances
- 6 Burner Stove, Built-In Range, Convection Oven, Dishwasher, ENERGY STAR Qualified Appliances, ENERGY STAR Qualified Water Heater, Freezer, Gas Cooktop, Gas Water Heater, Water Heater
- Pool Description
- Community, Association
- Fireplace Description
- Den, Living Room
- Heat
- Central, ENERGY STAR Qualified Equipment, Fireplace(s)
- Cooling
- Yes
- Cooling Description
- Central Air
- View
- None
- Roof
- Shingle, Shake
- Garage Spaces Total
- 2
- Sewer
- Public Sewer
- Water
- Public
- School District
- Irvine Unified
- Elementary School
- University Park
- Middle School
- Rancho San Joaquin
- High School
- University
- Interior Features
- Ceiling Fan(s), Cathedral Ceiling(s), Separate/Formal Dining Room, Open Floorplan, Pantry, Quartz Counters, Recessed Lighting, Unfurnished, All Bedrooms Down
- Attached Structure
- Detached
- Number Of Units Total
- 1
Listing courtesy of Listing Agent: Donna Jo Hanson (donnajhanson@gmail.com) from Listing Office: Realty One Group West.
Mortgage Calculator
Based on information from California Regional Multiple Listing Service, Inc. as of . This information is for your personal, non-commercial use and may not be used for any purpose other than to identify prospective properties you may be interested in purchasing. Display of MLS data is usually deemed reliable but is NOT guaranteed accurate by the MLS. Buyers are responsible for verifying the accuracy of all information and should investigate the data themselves or retain appropriate professionals. Information from sources other than the Listing Agent may have been included in the MLS data. Unless otherwise specified in writing, Broker/Agent has not and will not verify any information obtained from other sources. The Broker/Agent providing the information contained herein may or may not have been the Listing and/or Selling Agent.
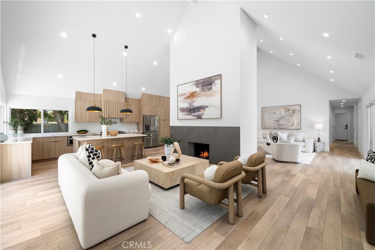
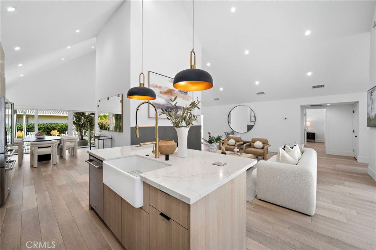
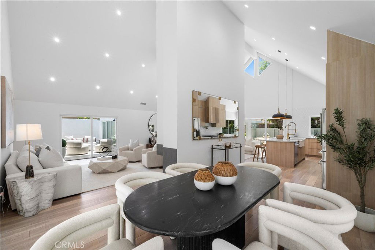
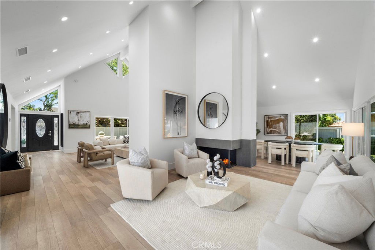
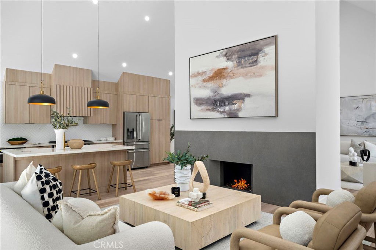
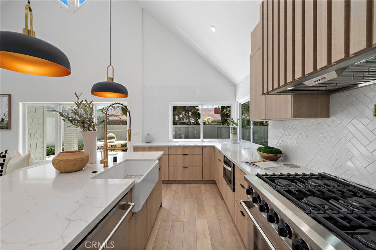
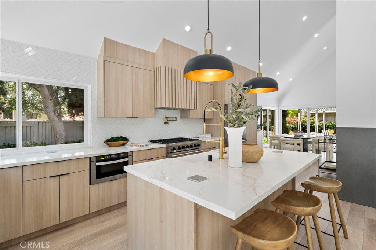
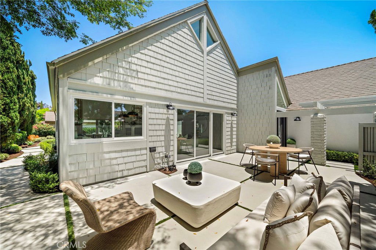
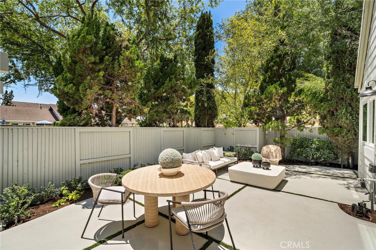
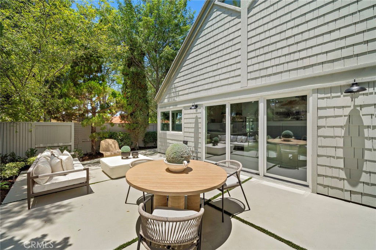
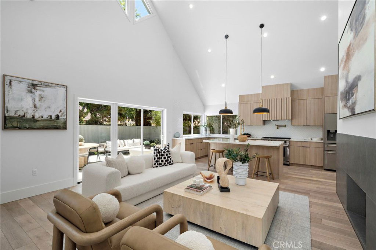
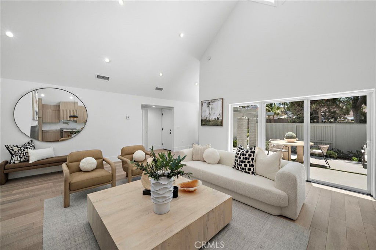
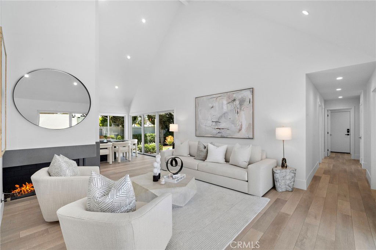
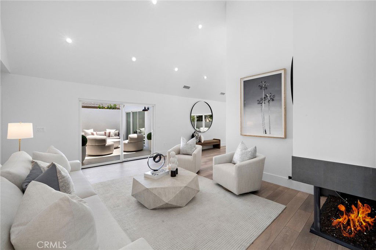
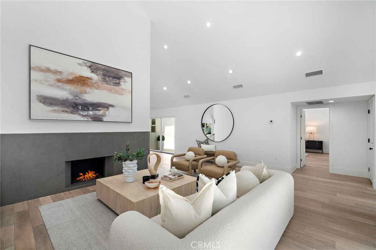
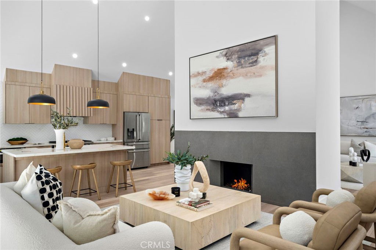
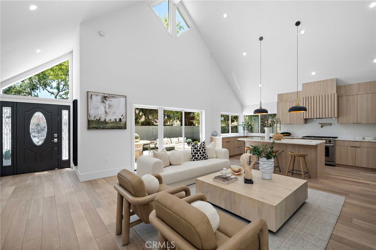
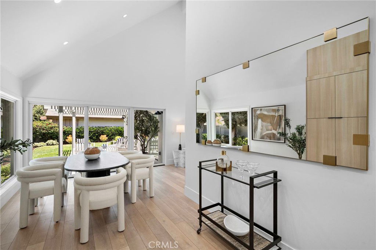
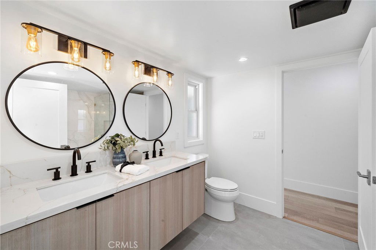
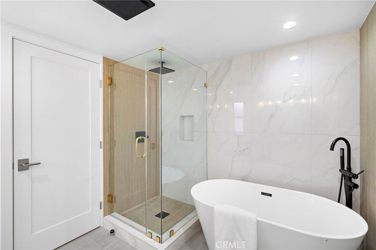
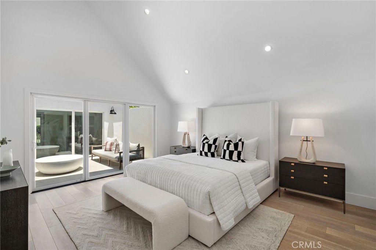
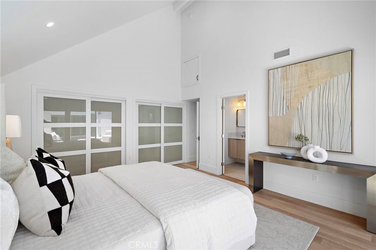
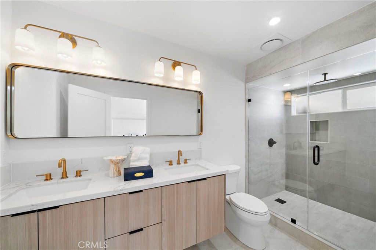
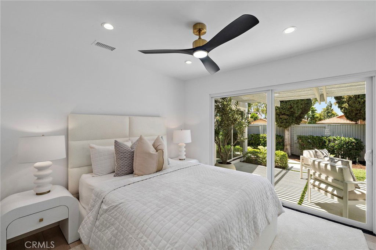
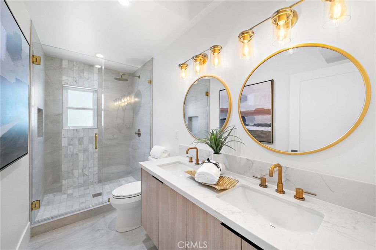
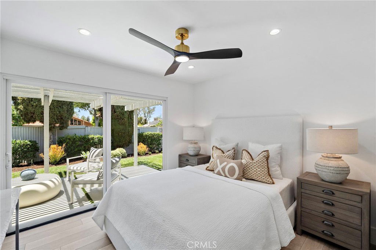
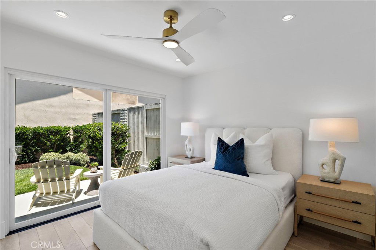
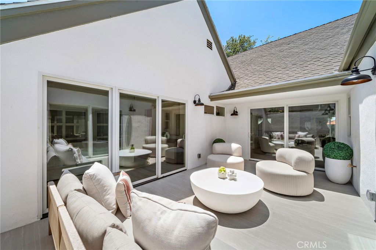
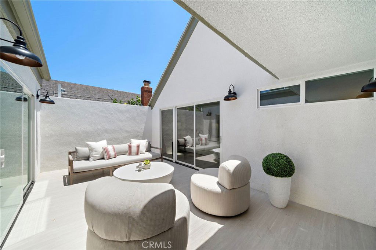
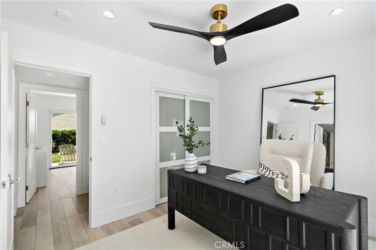
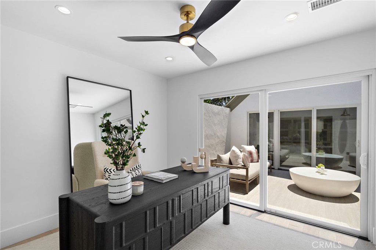
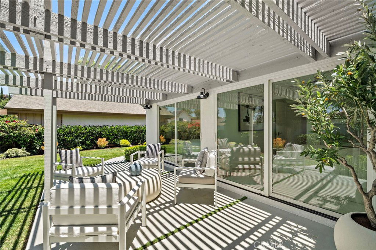
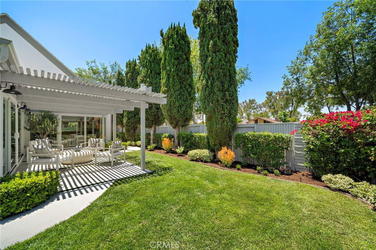
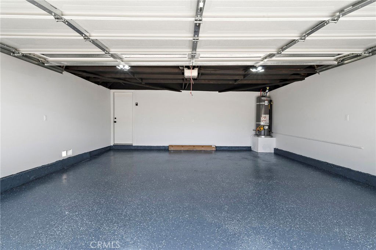
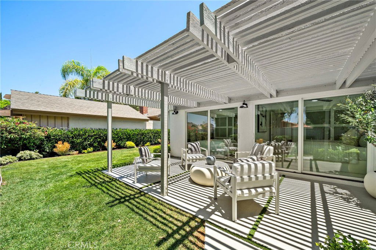
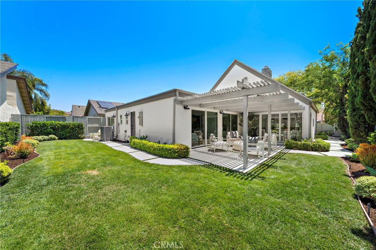
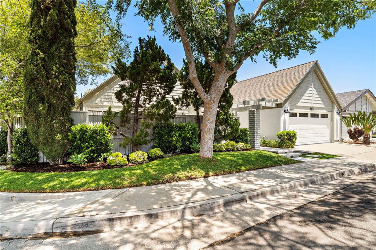
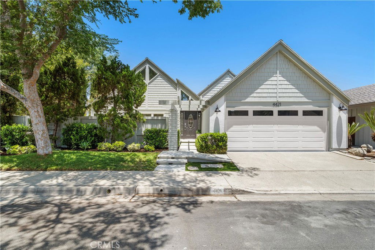
/t.realgeeks.media/resize/140x/https://u.realgeeks.media/landmarkoc/landmarklogo.png)