21312 Tupelo Lane, Lake Forest, CA 92630
- $725,000
- 2
- BD
- 2
- BA
- 1,022
- SqFt
- List Price
- $725,000
- Status
- ACTIVE
- MLS#
- OC25144631
- Year Built
- 1985
- Bedrooms
- 2
- Bathrooms
- 2
- Living Sq. Ft
- 1,022
- Lot Size
- 297,391
- Acres
- 6.83
- Lot Location
- Back Yard, Near Park, Yard
- Days on Market
- 13
- Property Type
- Condo
- Property Sub Type
- Condominium
- Stories
- One Level
- Neighborhood
- Tierra Vista (Tv)
Property Description
EXCEPTIONAL INTERIOR LOCATION WITH LARGE PATIO AND TOTALLY UPGRADED THROUGHOUT! Awesome end unit, inside location offering an amazing patio surrounded by lush greenbelts, mature trees and plenty of space for your outdoor enjoyment and entertainment. Open and airy floor plan offering a large living and dining room, upgraded dual glazed sliding doors leading to the large patio area. Stunning kitchen has been completely remodeled with designer Quartz countertops and waterfall feature, Farmhouse sink, stainless steel appliances, recessed lighting and bar seating. Large primary bedroom with walk-in closet and a totally remodeled primary bathroom with designer tub and shower surround, frameless glass enclosure and upgraded fixtures. Large second bedroom and a totally remodeled bathroom with large walk-in shower, frameless glass enclosure and upgraded fixtures. Upgraded dual glazed windows and sliding doors, upgraded HVAC, upgraded flooring and baseboards, custom plantation shutters and crown molding, textured ceilings, designer lighting fixtures and ceiling fans, custom closet organizers, upgraded interior doors and hardware and so much more! There is also an attached garage with direct access and a long driveway! Community pool and spa, walk to nearby park and recreation, excellent proximity to nearby shopping, Irvine Spectrum with restaurants, shops and entertainment and nearby hiking, biking and nature trails!
Additional Information
- HOA
- 400
- Frequency
- Monthly
- Second HOA
- $58
- Association Amenities
- Maintenance Front Yard, Pool, Spa/Hot Tub
- Appliances
- Dishwasher, Disposal, Gas Range, Microwave, Water Heater
- Pool Description
- Association
- Heat
- Central, Forced Air
- Cooling
- Yes
- Cooling Description
- Central Air
- View
- Park/Greenbelt, Trees/Woods
- Exterior Construction
- Stucco
- Patio
- Patio
- Roof
- Other, Tile
- Garage Spaces Total
- 1
- Sewer
- Public Sewer
- Water
- Public
- School District
- Saddleback Valley Unified
- Interior Features
- Open Floorplan, Quartz Counters, Stone Counters, Recessed Lighting, All Bedrooms Down, Bedroom on Main Level, Main Level Primary, Primary Suite, Walk-In Closet(s)
- Attached Structure
- Attached
- Number Of Units Total
- 1
Listing courtesy of Listing Agent: Kamran Montazami (kamran@kamranrealestate.com) from Listing Office: Re/Max Premier Realty.
Mortgage Calculator
Based on information from California Regional Multiple Listing Service, Inc. as of . This information is for your personal, non-commercial use and may not be used for any purpose other than to identify prospective properties you may be interested in purchasing. Display of MLS data is usually deemed reliable but is NOT guaranteed accurate by the MLS. Buyers are responsible for verifying the accuracy of all information and should investigate the data themselves or retain appropriate professionals. Information from sources other than the Listing Agent may have been included in the MLS data. Unless otherwise specified in writing, Broker/Agent has not and will not verify any information obtained from other sources. The Broker/Agent providing the information contained herein may or may not have been the Listing and/or Selling Agent.
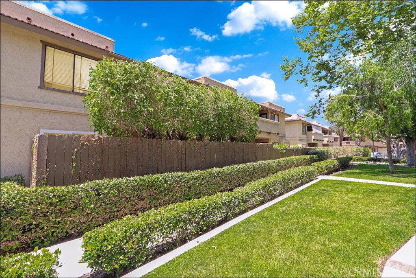
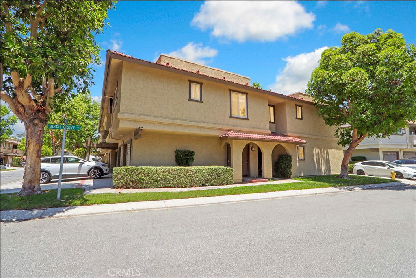
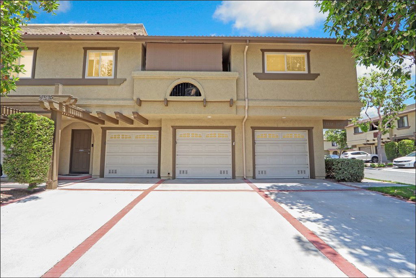
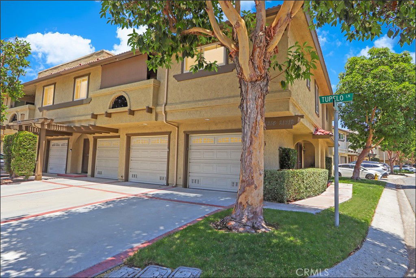
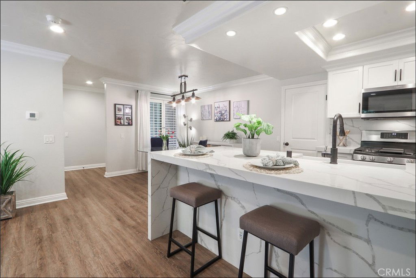
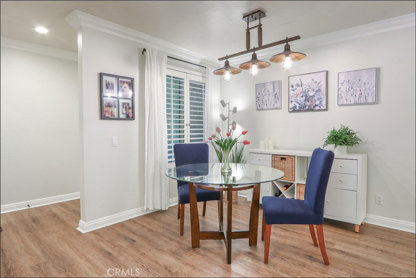
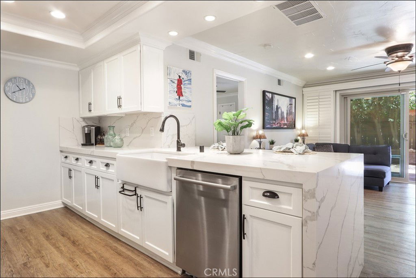
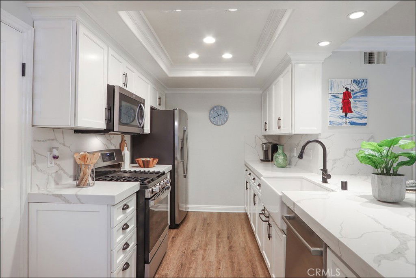
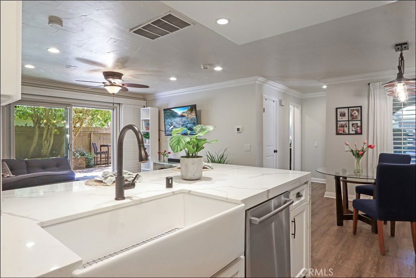
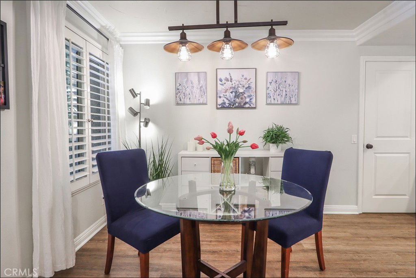
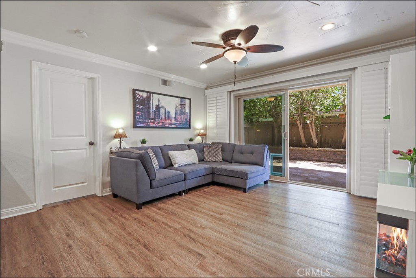
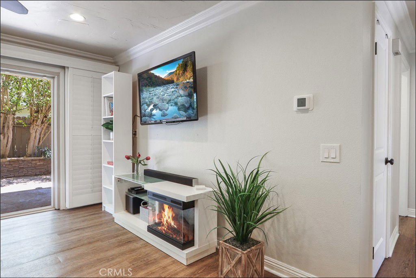
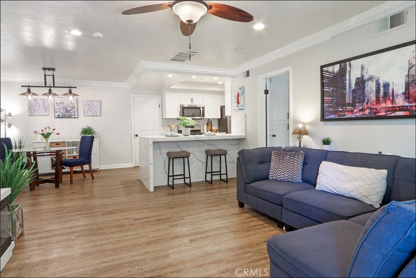
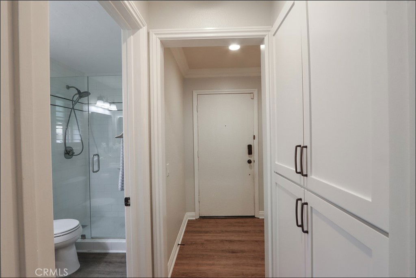
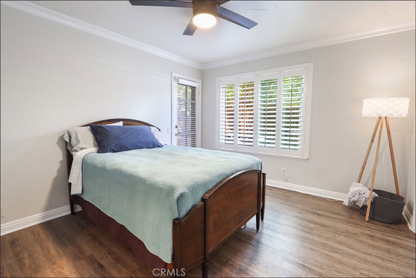
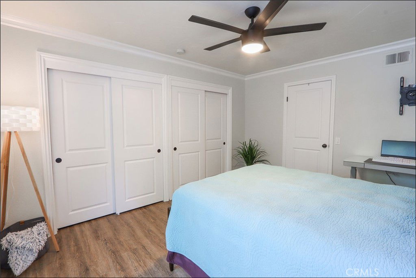
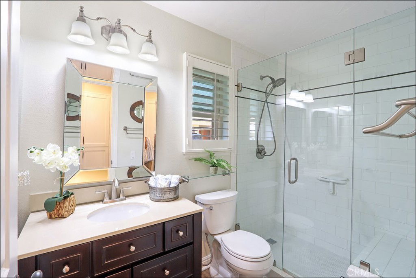
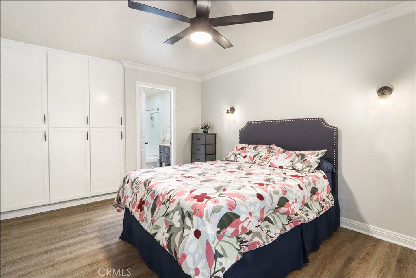
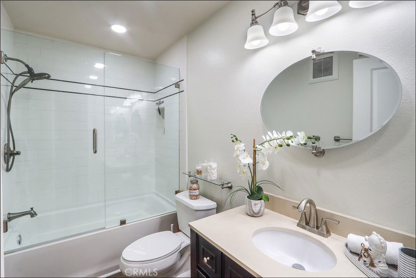
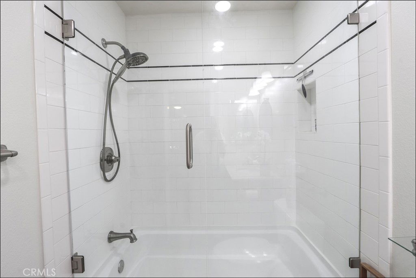
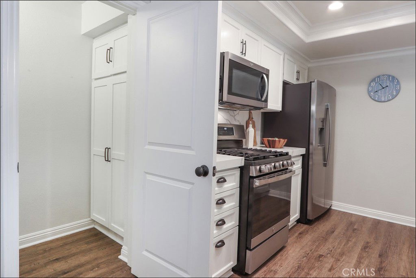
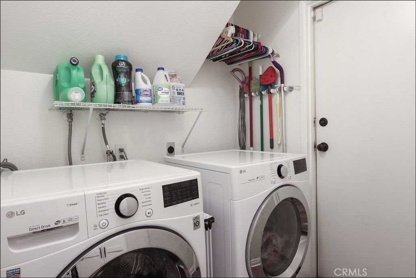
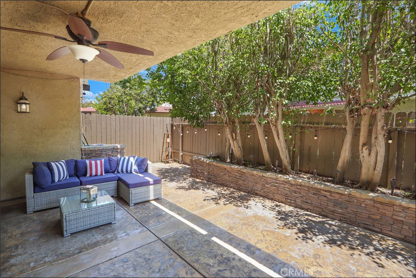
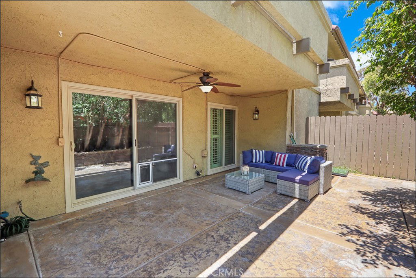
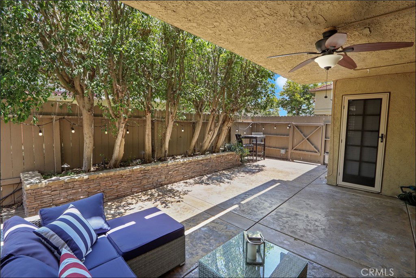
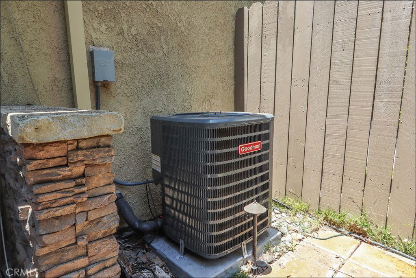
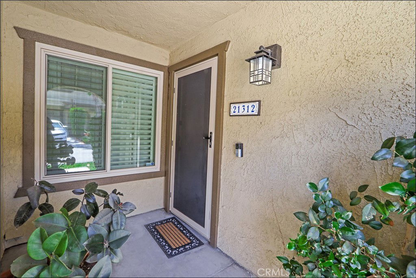
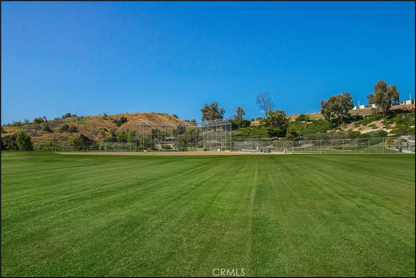
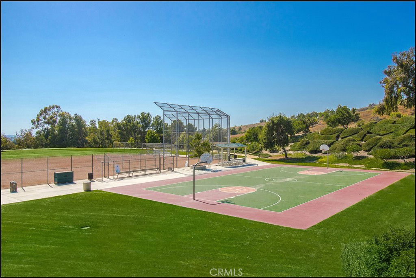
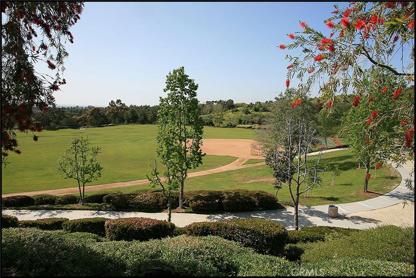
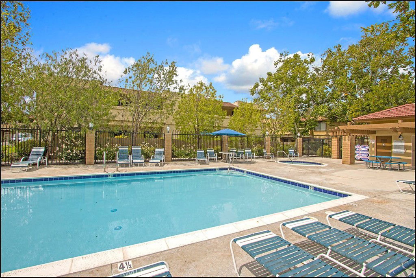
/t.realgeeks.media/resize/140x/https://u.realgeeks.media/landmarkoc/landmarklogo.png)