761 W Country Hills Drive, La Habra, CA 90631
- $1,680,000
- 4
- BD
- 2
- BA
- 2,123
- SqFt
- List Price
- $1,680,000
- Status
- ACTIVE
- MLS#
- AR25145184
- Year Built
- 1966
- Bedrooms
- 4
- Bathrooms
- 2
- Living Sq. Ft
- 2,123
- Lot Size
- 16,800
- Acres
- 0.39
- Lot Location
- 2-5 Units/Acre, Flag Lot, Sprinklers Timer
- Days on Market
- 12
- Property Type
- Single Family Residential
- Property Sub Type
- Single Family Residence
- Stories
- One Level
- Neighborhood
- N/A
Property Description
Stunning Panoramic View Home on Country Hills Drive! Welcome to one of the most captivating view homes on Country Hills Drive, perfectly positioned at the end of a quiet cul-de-sac. From the moment you step through the beautifully hand-carved hardwood entry doors, you’ll be greeted with breathtaking, unobstructed views of the mountains and city skyline. On clear days, you can see all the way to downtown Los Angeles and even the iconic Hollywood sign. Enjoy spectacular sunsets and shimmering city lights from the comfort of your own home—an ideal setting to relax and unwind after a long day. Designed for effortless indoor-outdoor living, the property features a sparkling, 20’ x 40’ pool framed by a charming stone planter, creating a perfect backdrop for entertaining family and friends. Inside, the spacious living room flows seamlessly into the formal dining area, while a separate family room with a cozy fireplace opens to the kitchen, all offering beautiful views of the pool, backyard, and mountains. The master bedroom, kitchen, and family room share these stunning vistas, enhancing your daily living experience. The home offers modern comfort while preserving its timeless charm. This exceptional property offers privacy, space, and unmatched views in a tranquil neighborhood—truly a rare find. Property is sold AS-IS; buyers and their agents are encouraged to conduct their own due diligence. Don’t miss the opportunity to make this view-filled sanctuary your new home.
Additional Information
- Other Buildings
- Gazebo
- Appliances
- Built-In Range, Dishwasher, Gas Cooktop, Gas Oven, Gas Water Heater, Range Hood
- Pool
- Yes
- Pool Description
- Private
- Fireplace Description
- Family Room
- Heat
- Central, See Remarks
- Cooling
- Yes
- Cooling Description
- Central Air, Electric, Gas, See Remarks, Attic Fan
- View
- City Lights, Mountain(s), Neighborhood
- Exterior Construction
- Copper Plumbing
- Patio
- Concrete, Deck
- Roof
- Shingle
- Garage Spaces Total
- 2
- Sewer
- Public Sewer
- Water
- Public
- School District
- Fullerton Joint Union High
- Middle School
- Imperial
- High School
- Sonora
- Interior Features
- Breakfast Bar, Breakfast Area, Separate/Formal Dining Room, Open Floorplan, Recessed Lighting, See Remarks, All Bedrooms Down, Walk-In Closet(s)
- Attached Structure
- Attached
- Number Of Units Total
- 1
Listing courtesy of Listing Agent: Yi Wang (lookforjeff@gmail.com) from Listing Office: Pacific Realty Center.
Mortgage Calculator
Based on information from California Regional Multiple Listing Service, Inc. as of . This information is for your personal, non-commercial use and may not be used for any purpose other than to identify prospective properties you may be interested in purchasing. Display of MLS data is usually deemed reliable but is NOT guaranteed accurate by the MLS. Buyers are responsible for verifying the accuracy of all information and should investigate the data themselves or retain appropriate professionals. Information from sources other than the Listing Agent may have been included in the MLS data. Unless otherwise specified in writing, Broker/Agent has not and will not verify any information obtained from other sources. The Broker/Agent providing the information contained herein may or may not have been the Listing and/or Selling Agent.
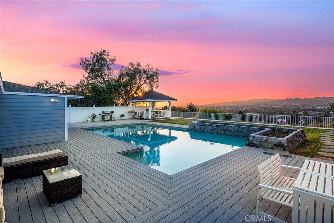
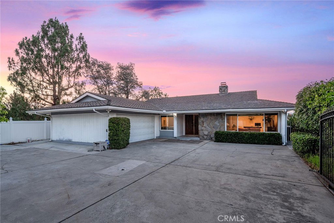
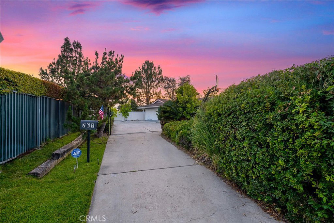
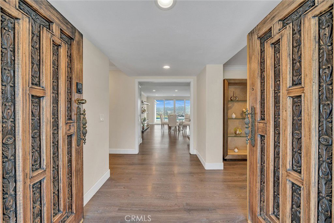
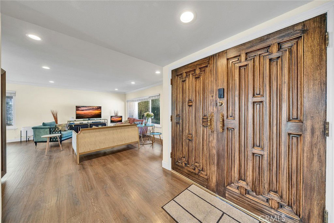
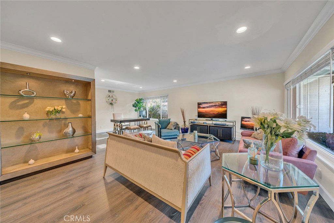
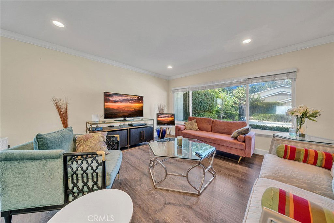
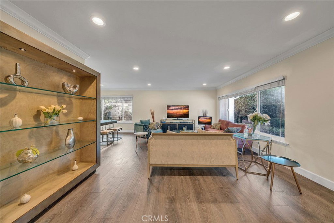
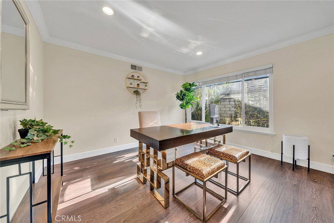
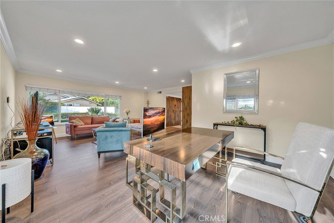
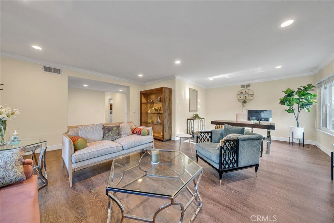
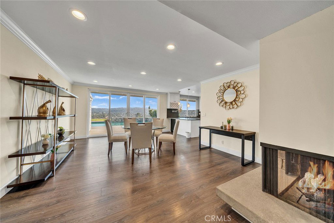
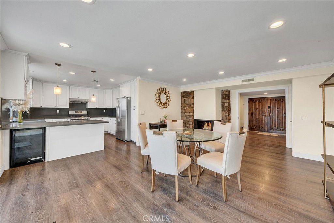
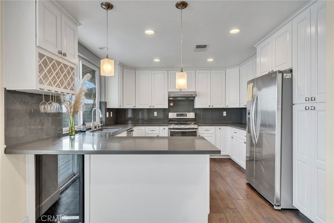
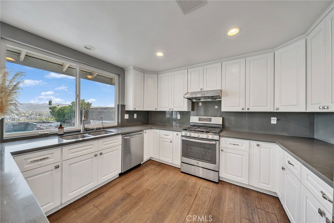
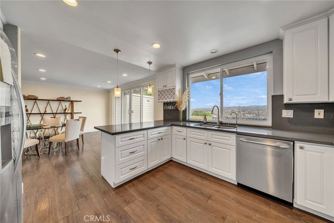
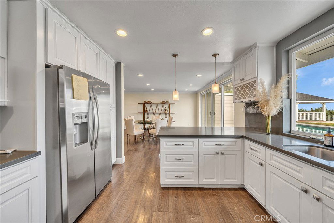
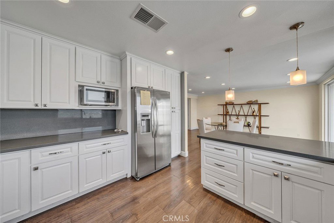
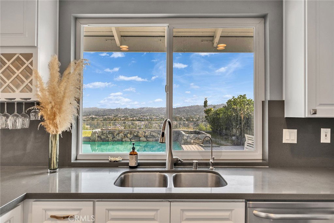
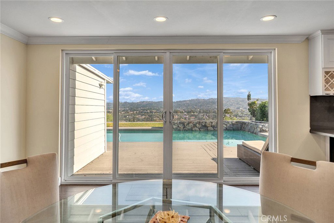
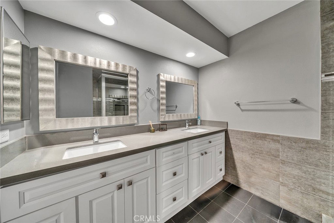
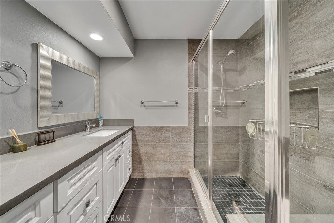
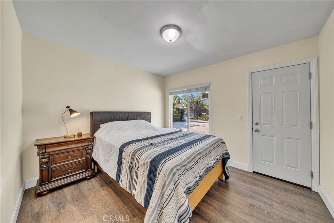
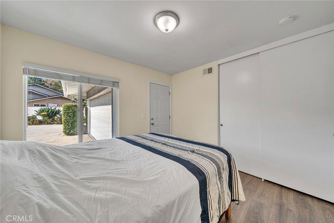
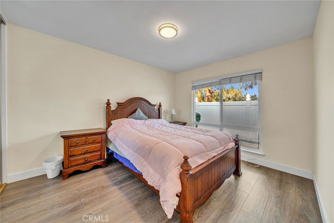
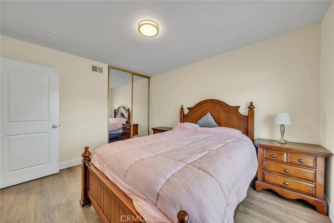
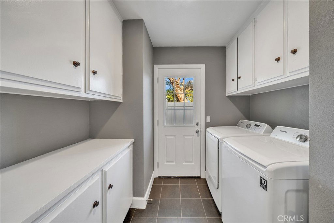
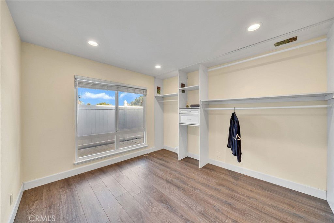
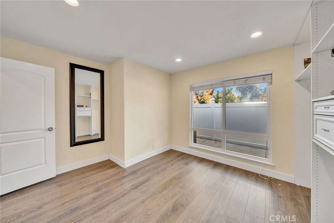
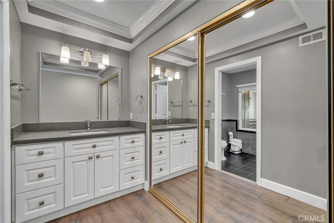
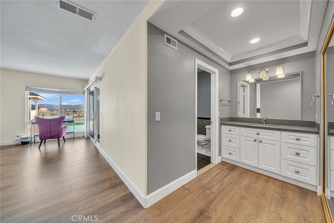
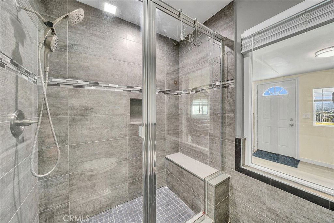
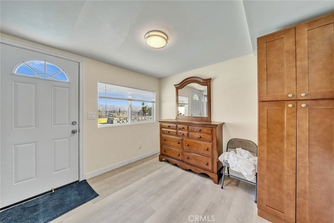
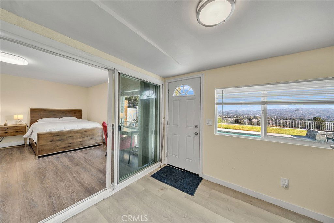
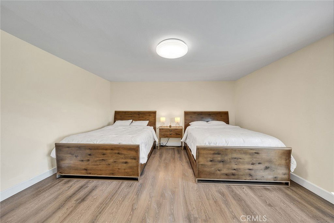
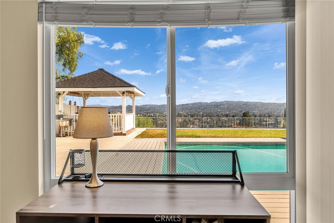
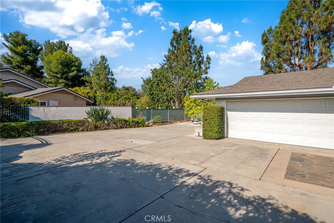
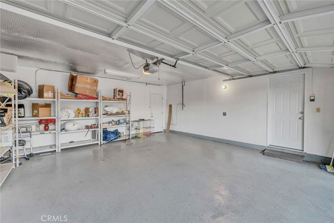
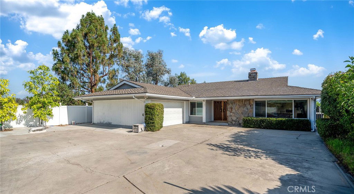
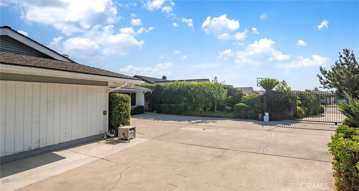
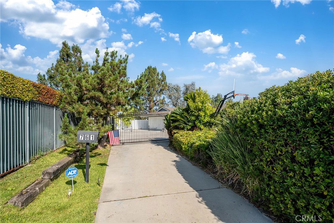
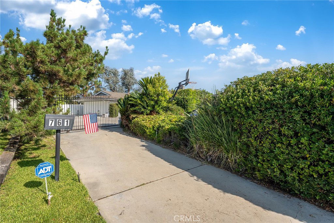
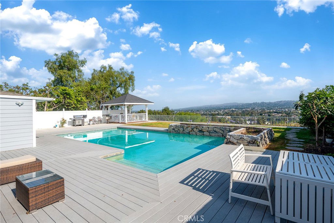
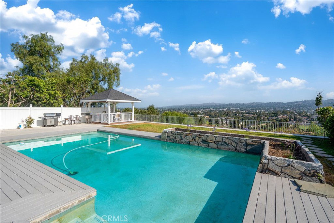
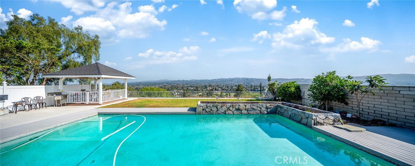
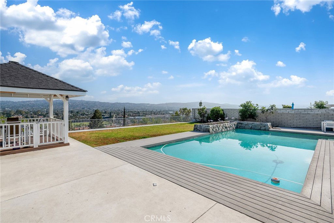
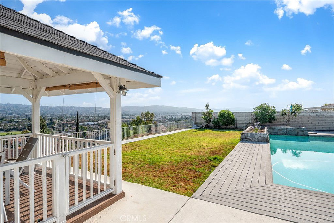
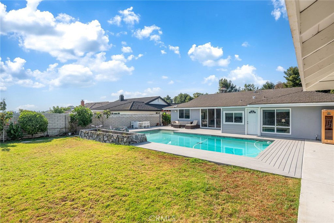
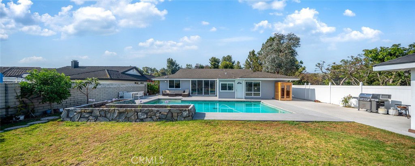
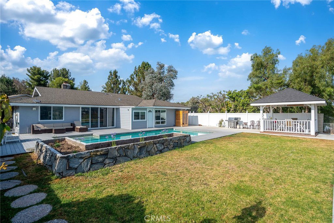
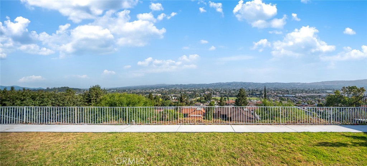
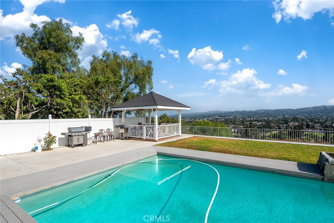
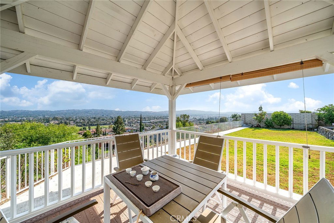
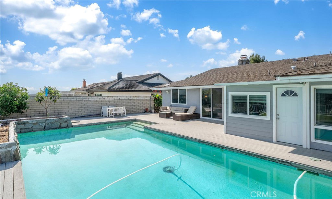
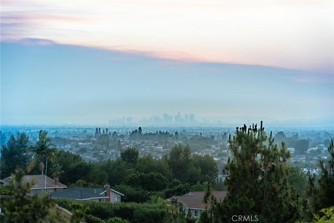
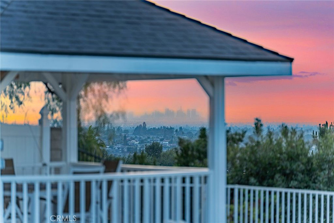
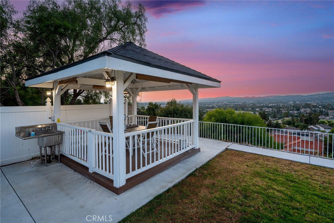
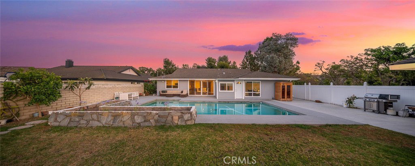
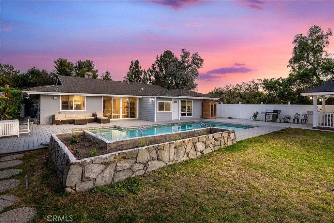
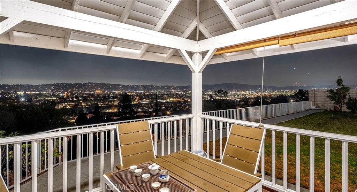
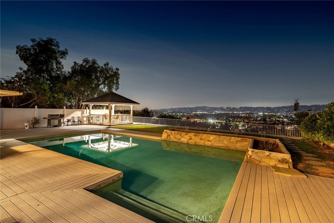
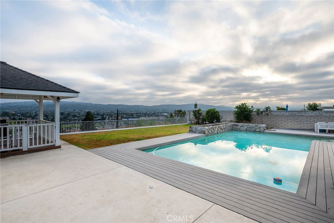
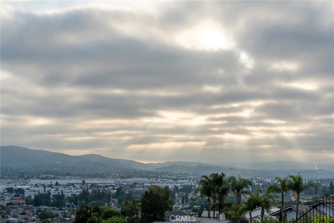
/t.realgeeks.media/resize/140x/https://u.realgeeks.media/landmarkoc/landmarklogo.png)