28 Sky Ranch Road, Ladera Ranch, CA 92694
- $6,895,000
- 6
- BD
- 7
- BA
- 5,643
- SqFt
- List Price
- $6,895,000
- Status
- ACTIVE
- MLS#
- OC25144422
- Year Built
- 2008
- Bedrooms
- 6
- Bathrooms
- 7
- Living Sq. Ft
- 5,643
- Lot Size
- 12,626
- Acres
- 0.29
- Lot Location
- Back Yard, Lawn, Sprinkler System, Yard
- Days on Market
- 15
- Property Type
- Single Family Residential
- Property Sub Type
- Single Family Residence
- Stories
- Two Levels
- Neighborhood
- Covenant Hills Custom Homes (Covc)
Property Description
Stunning Custom Estate with Panoramic Views in Covenant Hills. Experience elevated luxury in this exquisitely renovated custom estate, ideally positioned at the end of a private, single-loaded cul-de-sac in the prestigious guard-gated community of Covenant Hills in Ladera Ranch. Boasting 5,643 square feet of refined living space on a 12,600 square foot lot, this home captures breathtaking panoramic views of the rolling South Orange County hills. No detail was overlooked in the extensive, high-end renovation featuring imported materials and top-tier finishes throughout. The residence includes a whole-house PEX re-pipe, new HVAC systems, paid solar, and a fully upgraded indoor/outdoor Sonance audio system. The front and back yards have been completely reimagined with all-new hardscape, lush softscape, ambient lighting, and a stunning saltwater pool and spa with new equipment, plus a built-in BBQ, bar, and dual fire pits. Inside, the chef’s kitchen is a masterpiece with new custom cabinetry, premium Thermador appliances, and a grand island. Seamlessly blending indoor and outdoor living, the home features 16’ La Cantina pocket doors in the family room and a 12’ folding door in the dining area. A custom wine wall, custom home gym, and separate office offer additional lifestyle upgrades. This thoughtfully designed floor plan includes 5 spacious bedrooms and 5.5 luxurious bathrooms, each en-suite with elegant custom tile and stonework. The first-floor guest suite provides privacy and convenience for visitors. The expansive primary suite is a private retreat with stunning views, a spa-inspired bathroom, and a large walk-in closet. Multiple fireplaces add warmth and character throughout the home — chic pool table room with custom bar and lighting, dining room, primary suite, great room, and outdoor entertaining area. Whether you’re hosting gatherings or enjoying a quiet evening by the pool, this property offers the perfect setting. Located on one of the most coveted streets in all of Ladera Ranch, this rare estate embodies the best of luxury, privacy, and Southern California living. Welcome home to Covenant Hills.
Additional Information
- HOA
- 660
- Frequency
- Monthly
- Association Amenities
- Clubhouse, Sport Court, Outdoor Cooking Area, Other Courts, Barbecue, Picnic Area, Playground, Pool, Spa/Hot Tub, Tennis Court(s), Trail(s)
- Appliances
- Built-In Range, Barbecue, Dishwasher
- Pool
- Yes
- Pool Description
- Private, Waterfall, Association
- Fireplace Description
- Family Room
- Heat
- Forced Air
- Cooling
- Yes
- Cooling Description
- Central Air
- View
- City Lights, Hills, Panoramic
- Patio
- Wrap Around
- Garage Spaces Total
- 3
- Sewer
- Public Sewer
- Water
- Public
- School District
- Capistrano Unified
- Elementary School
- Oso Grande
- Middle School
- Ladera Ranch
- High School
- San Juan Hills
- Interior Features
- Wet Bar, Breakfast Bar, Balcony, Tray Ceiling(s), Ceiling Fan(s), Separate/Formal Dining Room, High Ceilings, Pantry, Recessed Lighting, Bedroom on Main Level, Primary Suite, Walk-In Pantry, Wine Cellar, Walk-In Closet(s)
- Attached Structure
- Detached
- Number Of Units Total
- 1
Listing courtesy of Listing Agent: Tim Wolter (timwoltergroup@gmail.com) from Listing Office: Ladera Realty.
Mortgage Calculator
Based on information from California Regional Multiple Listing Service, Inc. as of . This information is for your personal, non-commercial use and may not be used for any purpose other than to identify prospective properties you may be interested in purchasing. Display of MLS data is usually deemed reliable but is NOT guaranteed accurate by the MLS. Buyers are responsible for verifying the accuracy of all information and should investigate the data themselves or retain appropriate professionals. Information from sources other than the Listing Agent may have been included in the MLS data. Unless otherwise specified in writing, Broker/Agent has not and will not verify any information obtained from other sources. The Broker/Agent providing the information contained herein may or may not have been the Listing and/or Selling Agent.
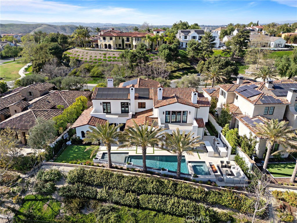
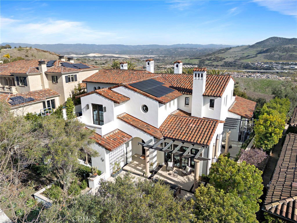
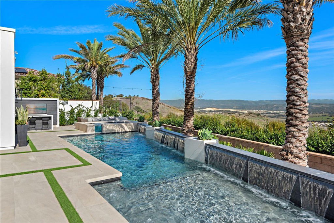
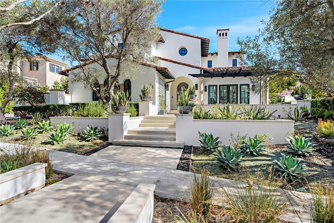
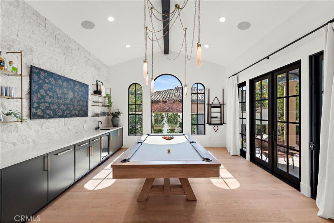
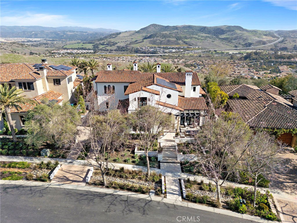
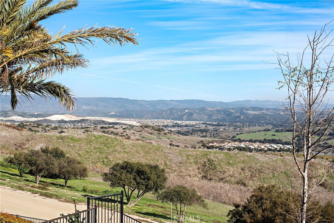
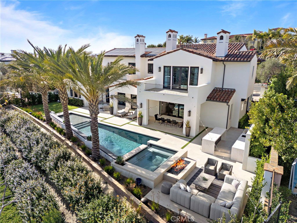
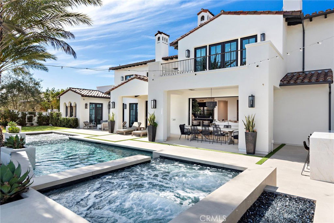
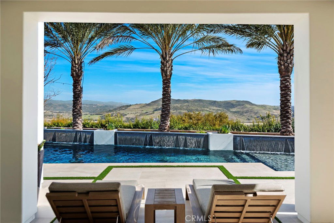
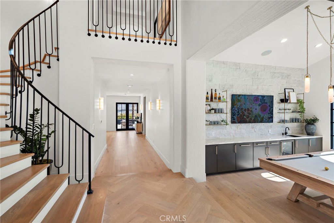
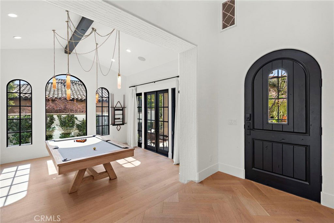
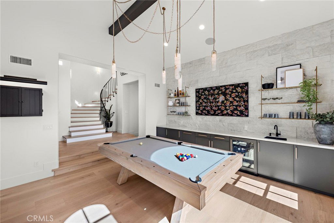
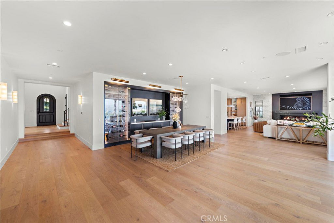
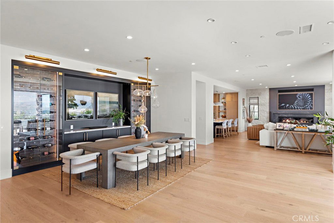
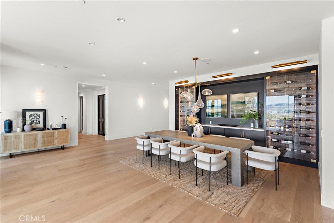

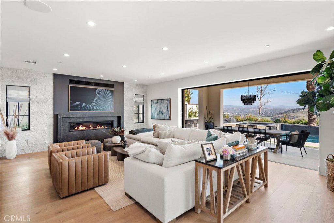


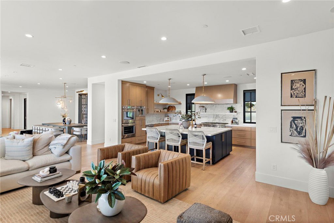

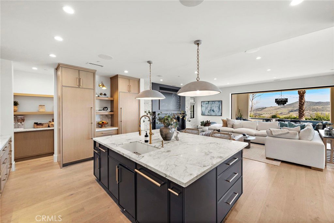

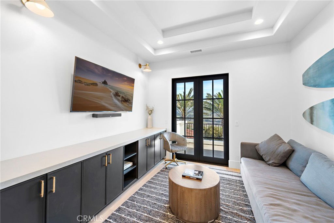
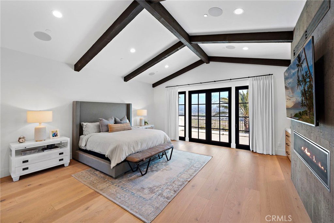
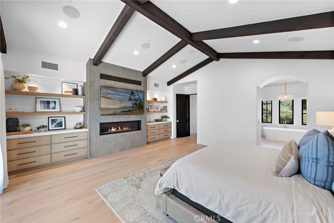
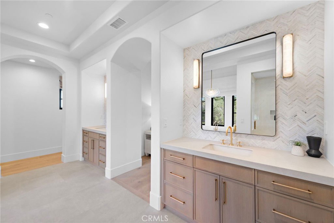

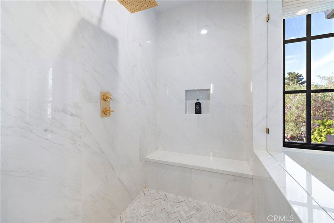
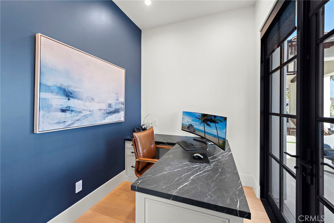
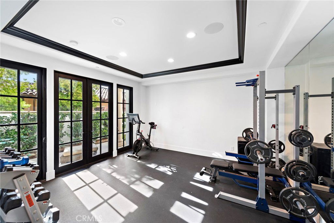
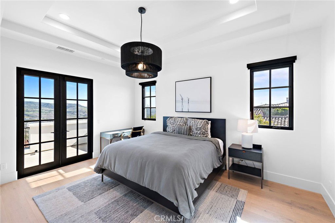

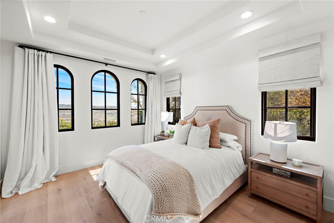

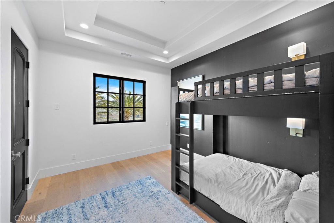
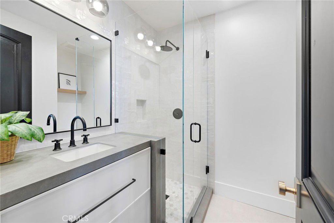
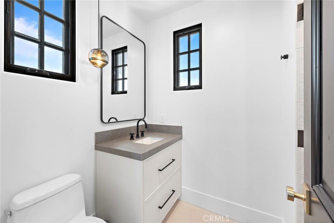
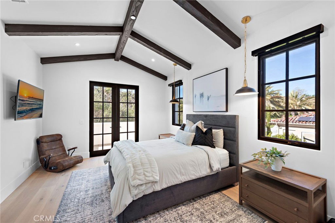
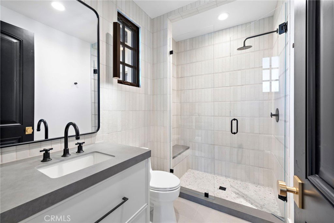
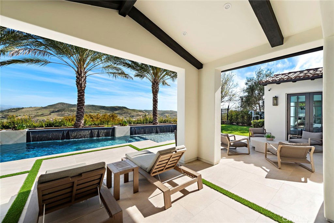
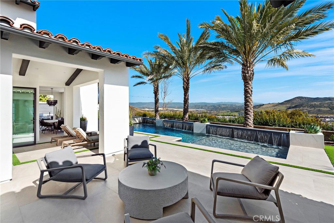
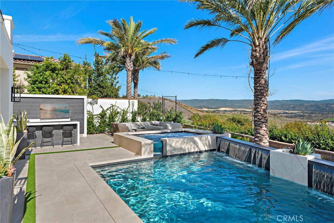
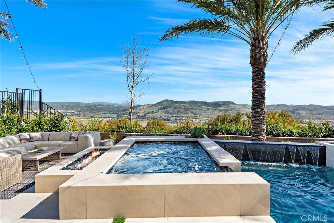
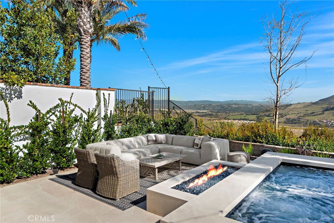

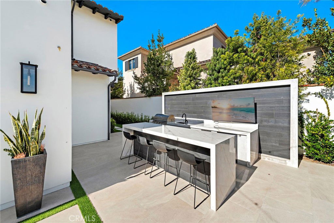
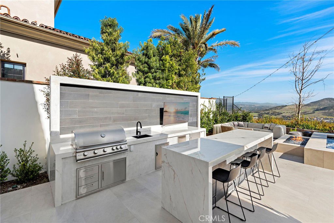

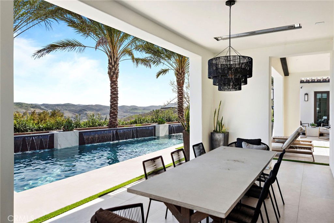
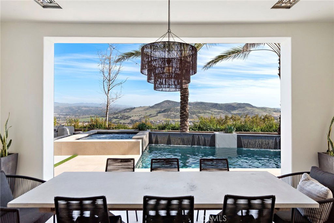
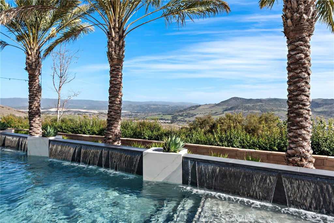
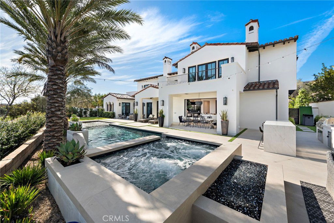
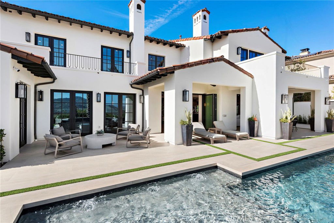
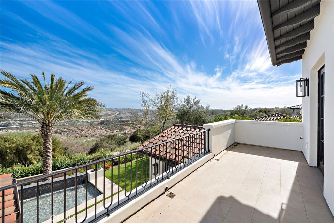
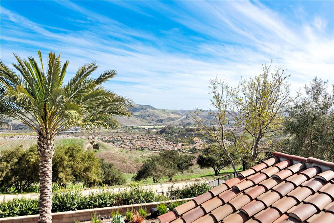
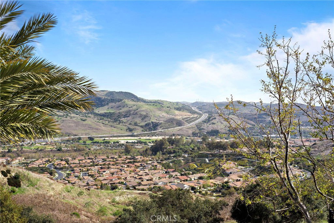
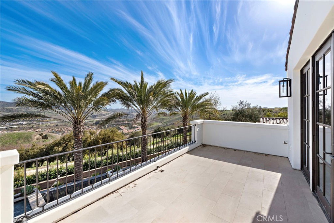
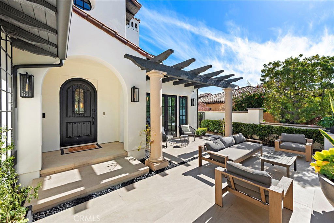
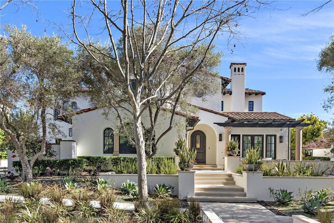
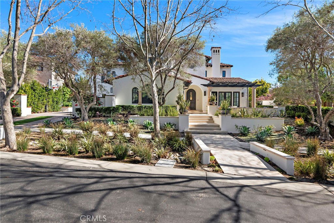
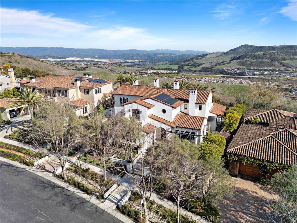
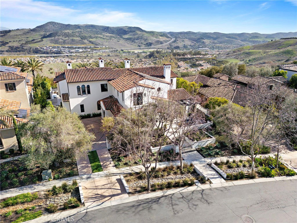
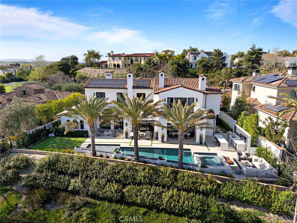
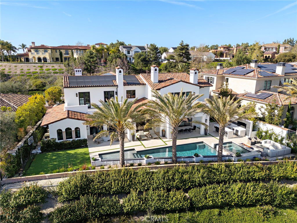
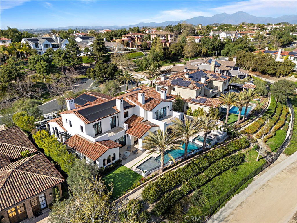
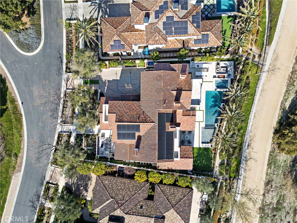
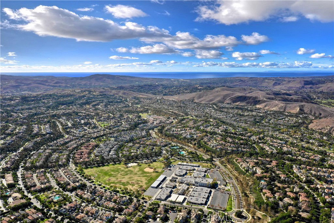
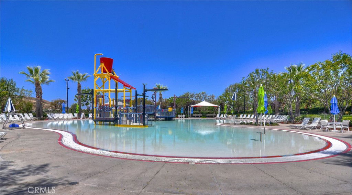
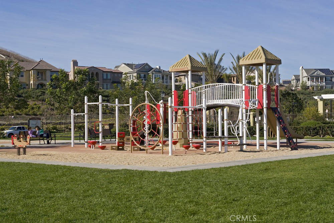
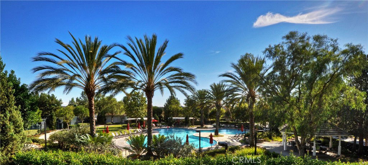
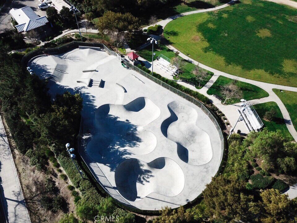
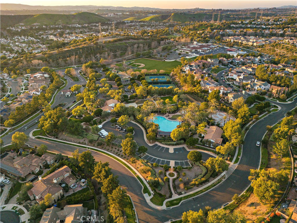
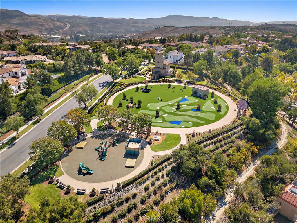
/t.realgeeks.media/resize/140x/https://u.realgeeks.media/landmarkoc/landmarklogo.png)