2286 Via Puerta Unit N, Laguna Woods, CA 92637
- $349,900
- 2
- BD
- 2
- BA
- 1,057
- SqFt
- List Price
- $349,900
- Price Change
- ▼ $30,000 1752277671
- Status
- ACTIVE
- MLS#
- OC25144916
- Year Built
- 1969
- Bedrooms
- 2
- Bathrooms
- 2
- Living Sq. Ft
- 1,057
- Lot Size
- 413,690
- Acres
- 9.50
- Lot Location
- Near Park
- Days on Market
- 15
- Property Type
- Condo
- Style
- Traditional, Patio Home
- Property Sub Type
- Condominium
- Stories
- Two Levels
- Neighborhood
- Leisure World (Lw)
Property Description
Seller wants to sell now, Big price reduction. Beautiful “Castilla” model condo is bright and clean with mountain and greenbelt views! Upper level end unit provides privacy and tranquil living. Open floor plan with a fireplace in the family room and beautiful New flooring throughout. Both bedrooms have spacious closets. Master bathroom has a step-in shower. Hallway bathroom features a tub/shower combo with hand-held water fixture and safety handrails. 2 skylights brighten the interior bathrooms. Large and covered balcony has a pleasant view and lots of room to entertain. Balcony faces northwest to catch the sunset view and Breeze. Both bedrooms have windows facing south with beautiful tree view. Turnkey to move in. Enjoy all the amenities and activities that come with being a resident in the 24hr guard gated community of Laguna Woods including access to 7 clubhouses, 5 swimming pools, 3 gyms, 27-hole and 9-hole par 3 golf courses, tennis and pickleball courts, arts and craft studios, an equestrian center, garden center, library, a world-class woodshop, over 200 social clubs and much more. All this is located just minutes from beautiful Laguna Beach, medical services, hospitals, Trader Joe's and the 5 freeway. Make this lovely coastal abode your own today! HOA dues include water, trash, basic cable. maintenance, insurance, guard gating, security patrol. Shuttle bus service......
Additional Information
- HOA
- 855
- Frequency
- Monthly
- Association Amenities
- Bocce Court, Billiard Room, Clubhouse, Sport Court, Dog Park, Fitness Center, Golf Course, Game Room, Horse Trails, Insurance, Jogging Path, Meeting Room, Management, Meeting/Banquet/Party Room, Maintenance Front Yard, Barbecue, Picnic Area, Pickleball, Pool, Pet Restrictions, Racquetball
- Other Buildings
- Storage
- Appliances
- Dishwasher, Electric Cooktop, Electric Water Heater, Microwave, Refrigerator, Range Hood
- Pool Description
- Association
- Fireplace Description
- Electric
- Cooling
- Yes
- Cooling Description
- Heat Pump
- View
- City Lights, Mountain(s), Trees/Woods
- Exterior Construction
- Stucco, Wood Siding
- Patio
- Open, Patio, Porch
- Roof
- Tile
- Sewer
- Public Sewer
- Water
- Public
- School District
- Saddleback Valley Unified
- Interior Features
- Breakfast Bar, Balcony, Separate/Formal Dining Room, Tile Counters, Bedroom on Main Level, Main Level Primary, Walk-In Closet(s)
- Attached Structure
- Attached
- Number Of Units Total
- 8
Listing courtesy of Listing Agent: Weimin Cai (cahomes888@gmail.com) from Listing Office: IRN Realty.
Mortgage Calculator
Based on information from California Regional Multiple Listing Service, Inc. as of . This information is for your personal, non-commercial use and may not be used for any purpose other than to identify prospective properties you may be interested in purchasing. Display of MLS data is usually deemed reliable but is NOT guaranteed accurate by the MLS. Buyers are responsible for verifying the accuracy of all information and should investigate the data themselves or retain appropriate professionals. Information from sources other than the Listing Agent may have been included in the MLS data. Unless otherwise specified in writing, Broker/Agent has not and will not verify any information obtained from other sources. The Broker/Agent providing the information contained herein may or may not have been the Listing and/or Selling Agent.
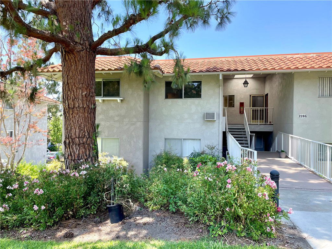
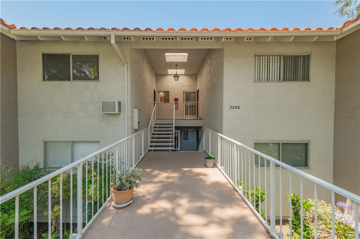
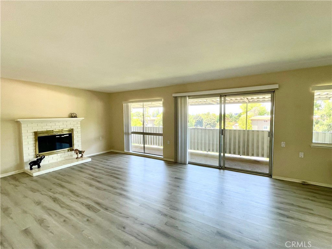
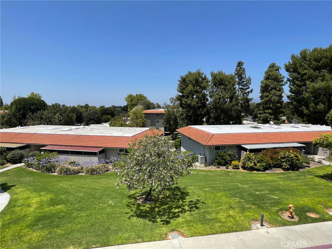
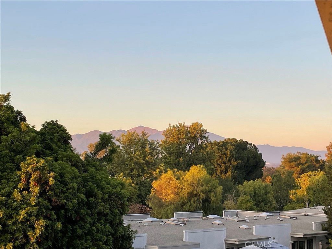
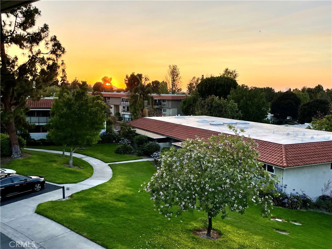
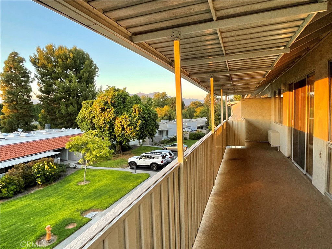
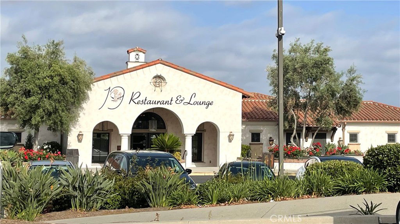
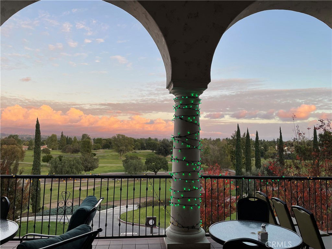
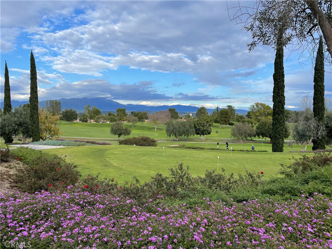
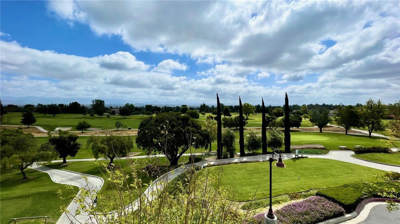
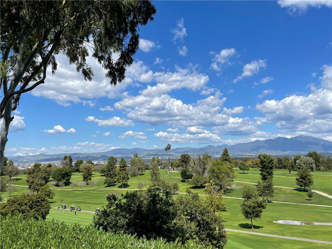
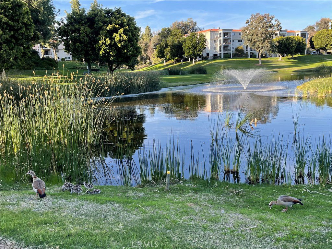
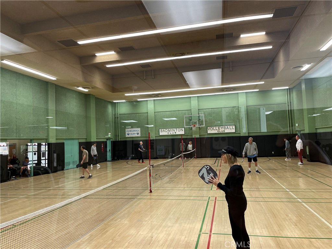
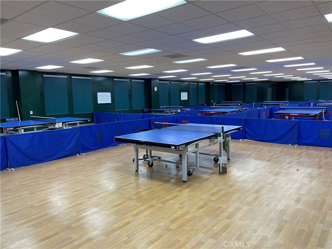
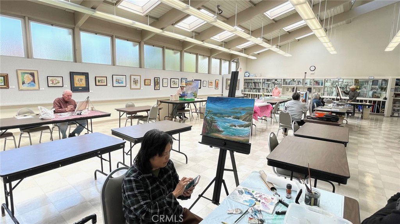
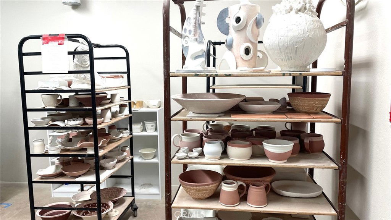
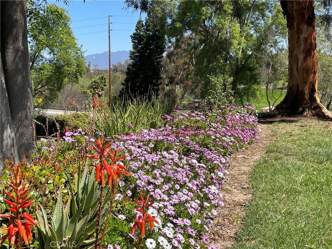
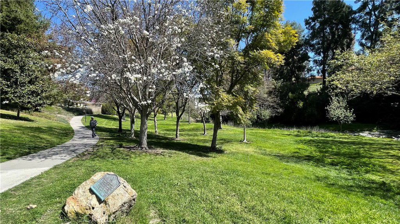
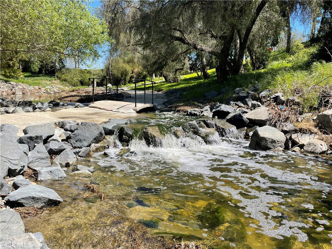
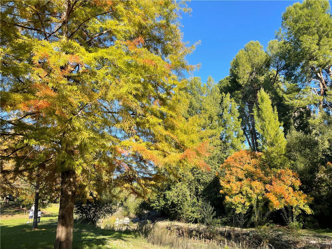
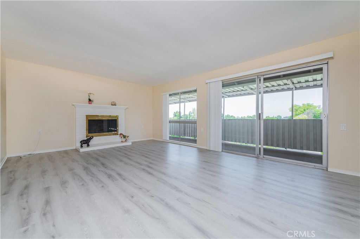
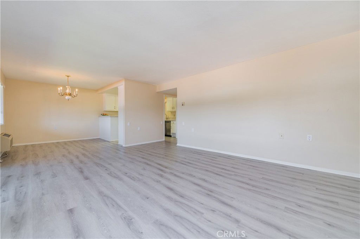
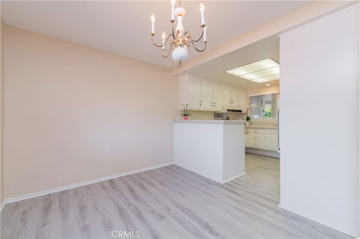
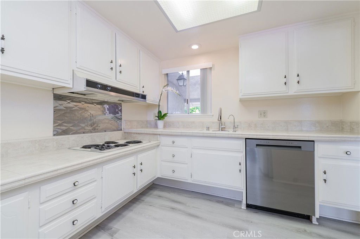
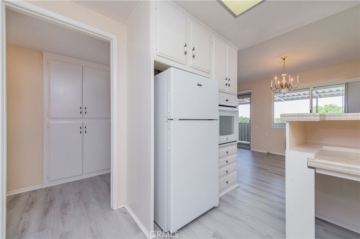
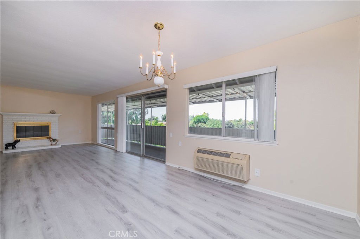
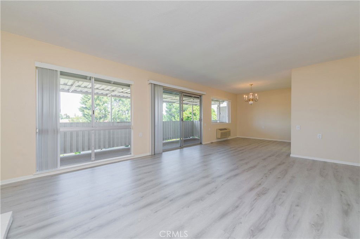
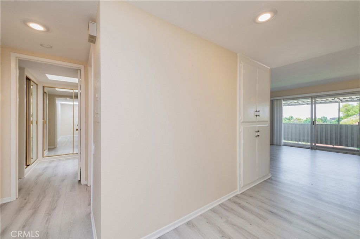
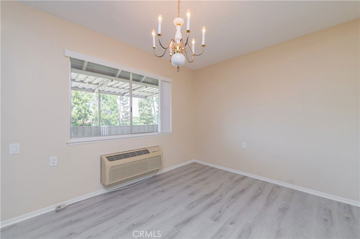
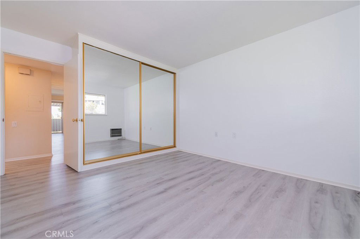
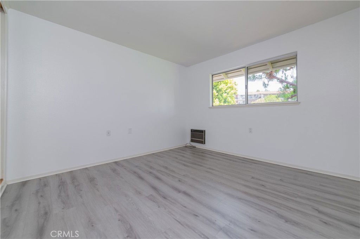
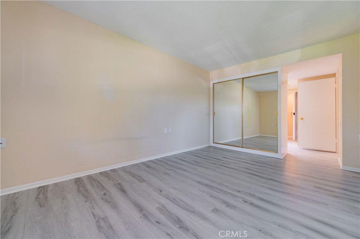
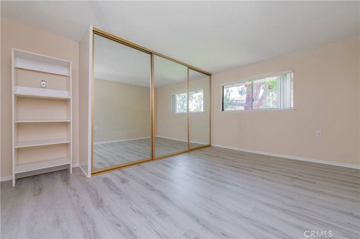
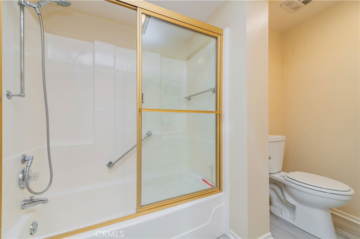
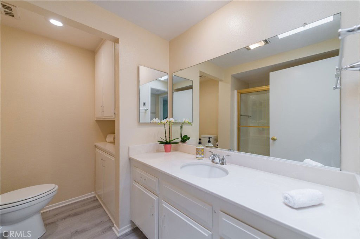
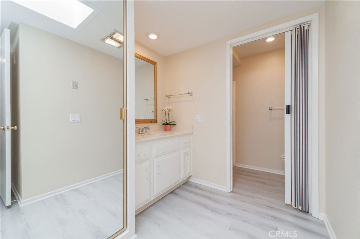
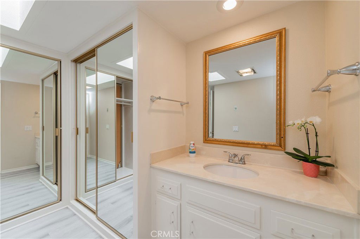
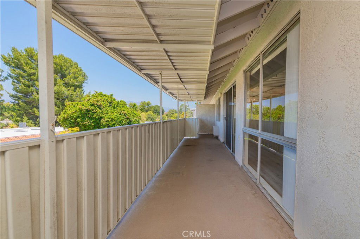
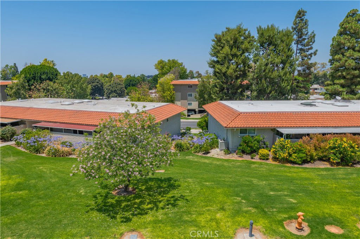
/t.realgeeks.media/resize/140x/https://u.realgeeks.media/landmarkoc/landmarklogo.png)