33 Renata, Newport Coast, CA 92657
- $4,295,000
- 4
- BD
- 3
- BA
- 2,584
- SqFt
- List Price
- $4,295,000
- Status
- ACTIVE
- MLS#
- OC25143338
- Year Built
- 1999
- Bedrooms
- 4
- Bathrooms
- 3
- Living Sq. Ft
- 2,584
- Lot Size
- 4,049
- Acres
- 0.09
- Lot Location
- 0-1 Unit/Acre, Sprinkler System
- Days on Market
- 13
- Property Type
- Single Family Residential
- Style
- Mediterranean
- Property Sub Type
- Single Family Residence
- Stories
- Two Levels
- Neighborhood
- Tesoro Villas (Tevs)
Property Description
Perched on a premier view lot within the gated enclave of Tesoro, this Tuscan-inspired residence captures panoramic views of the Pacific Ocean, Catalina Island and vibrant coastal sunsets. Enjoy an ever-changing tableau of blue water, rolling hills, and golden skies—offering an ambiance of refined coastal living. Thoughtfully remodeled throughout, the home features a desirable 4-bedroom layout designed for both everyday comfort and stylish entertaining. At its heart lies a chef’s kitchen, appointed with custom cabinetry, Calacatta quartz countertops with full height backsplash, and a full suite of premium built-in refrigeration—including a full-size refrigerator, matching freezer, and integrated wine column. The open-concept floor plan effortlessly transitions to a resort-inspired backyard, complete with a covered outdoor kitchen and bar, oversized television, stone fireplace, and multiple areas for lounging and dining—perfect for casual gatherings or elevated entertaining. Fireplaces grace both the interior and exterior spaces, creating warmth and ambiance throughout. The primary suite is a true sanctuary, showcasing dual custom walk-in closets and a spa-like bath with a walk-in shower, deep soaking tub, dual vanities, and designer tile flooring. Additional features include rich stone flooring, detailed moldings, and sun-drenched living spaces that blend warmth with sophistication. Ideally situated near top-ranked schools, toll roads, parks, shopping, and resort-style community amenities—including direct private access to Newport Coast Elementary—this exceptional home offers the perfect blend of luxury, location, and lifestyle.
Additional Information
- HOA
- 380
- Frequency
- Monthly
- Second HOA
- $138
- Association Amenities
- Clubhouse, Fire Pit, Meeting Room, Outdoor Cooking Area, Barbecue, Pool, Spa/Hot Tub, Tennis Court(s)
- Appliances
- Built-In Range, Dishwasher, Gas Cooktop, Gas Range, Microwave
- Pool Description
- Above Ground, Community, In Ground, Lap, Association
- Fireplace Description
- Family Room, Outside
- Heat
- Central
- Cooling
- Yes
- Cooling Description
- Central Air
- View
- Catalina, City Lights, Ocean, Panoramic
- Exterior Construction
- Stucco
- Patio
- Patio, Stone
- Roof
- Spanish Tile
- Garage Spaces Total
- 2
- Sewer
- Public Sewer
- Water
- Public
- School District
- Newport Mesa Unified
- Elementary School
- Newport Coast
- Middle School
- Corona Del Mar
- High School
- Corona Del Mar
- Interior Features
- Breakfast Bar, Breakfast Area, Ceiling Fan(s), Separate/Formal Dining Room, Quartz Counters, Recessed Lighting, Primary Suite
- Attached Structure
- Detached
- Number Of Units Total
- 1
Listing courtesy of Listing Agent: Marlene Reed (mreed@CoastalDwellingsCA.com) from Listing Office: Coastal Dwellings.
Mortgage Calculator
Based on information from California Regional Multiple Listing Service, Inc. as of . This information is for your personal, non-commercial use and may not be used for any purpose other than to identify prospective properties you may be interested in purchasing. Display of MLS data is usually deemed reliable but is NOT guaranteed accurate by the MLS. Buyers are responsible for verifying the accuracy of all information and should investigate the data themselves or retain appropriate professionals. Information from sources other than the Listing Agent may have been included in the MLS data. Unless otherwise specified in writing, Broker/Agent has not and will not verify any information obtained from other sources. The Broker/Agent providing the information contained herein may or may not have been the Listing and/or Selling Agent.
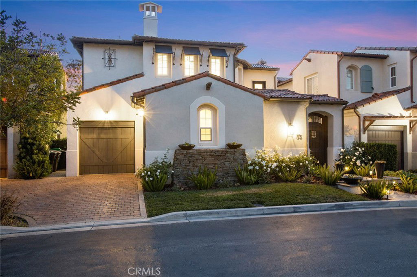
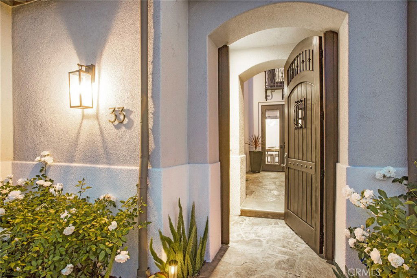

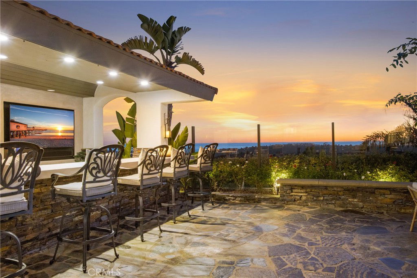
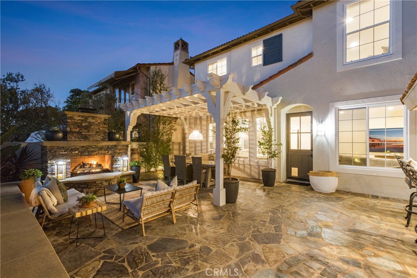
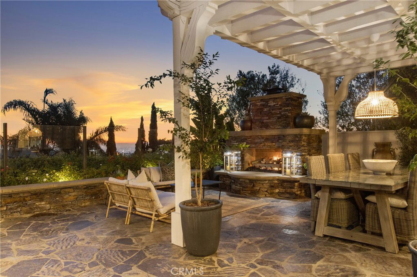
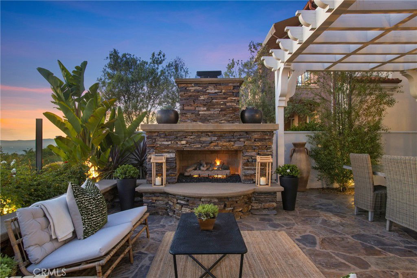
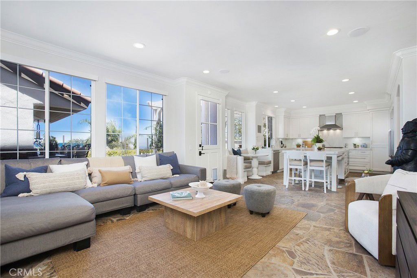
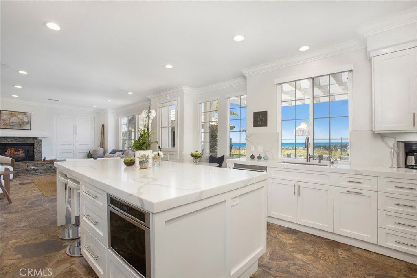
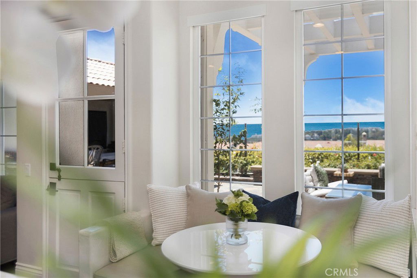
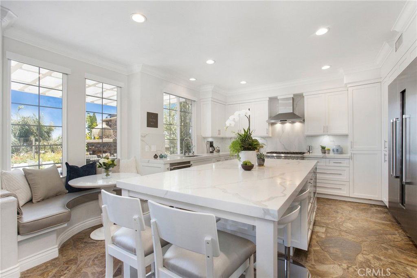
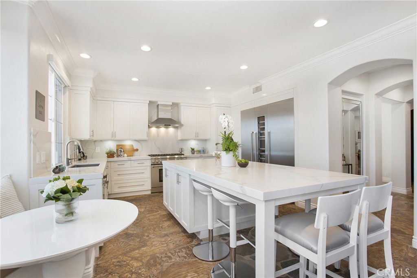
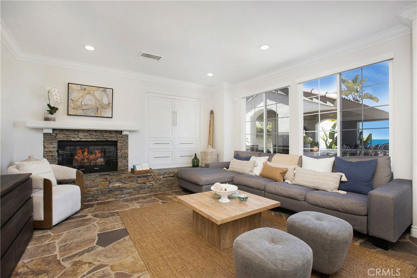
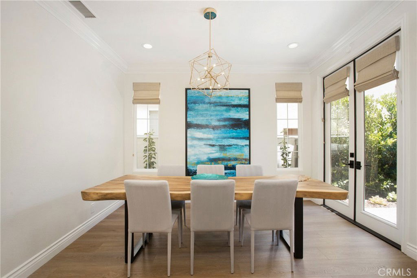


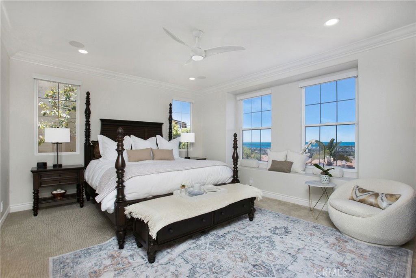
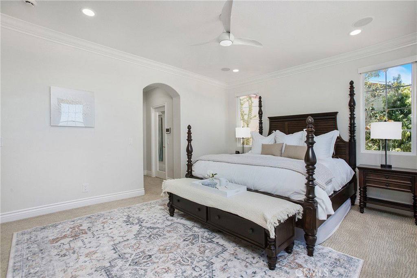
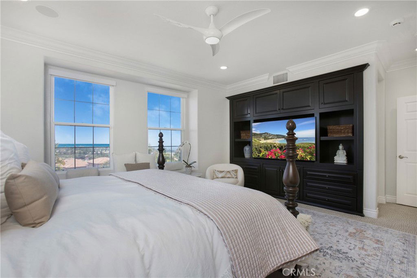
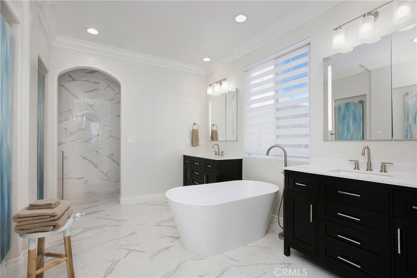
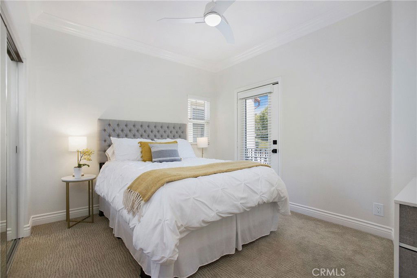
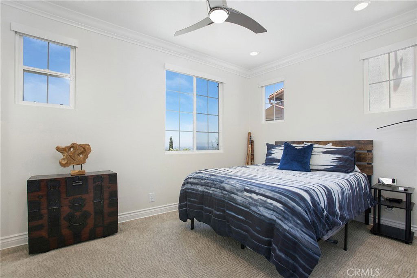
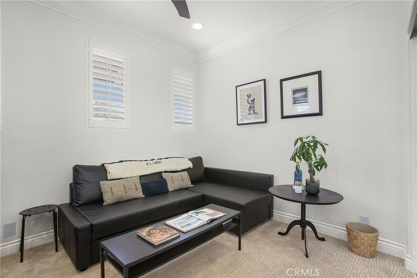
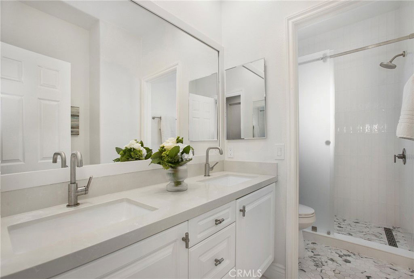
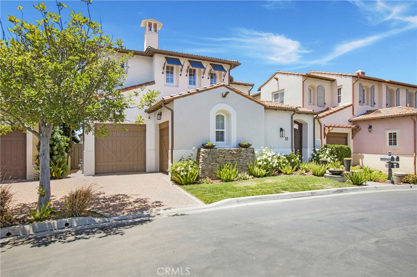
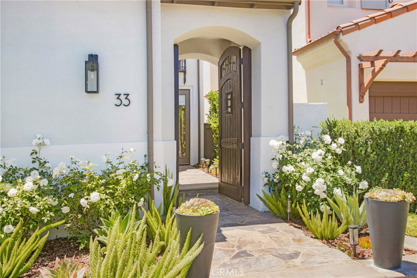
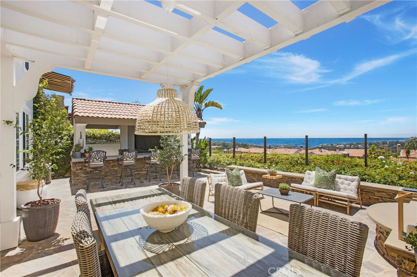
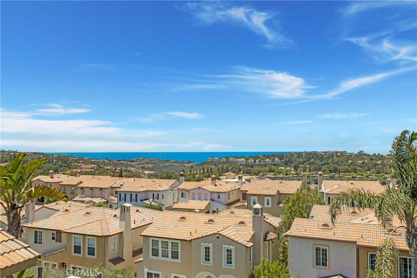
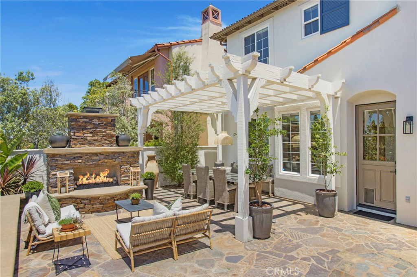
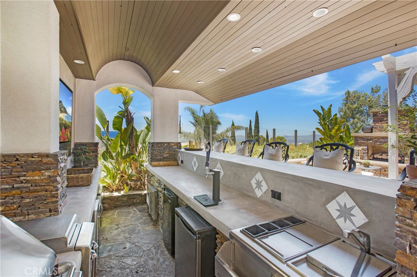
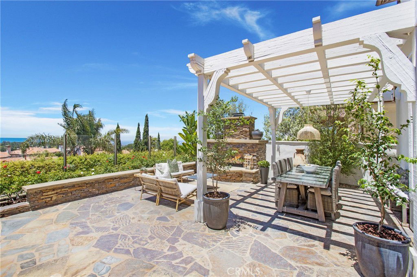
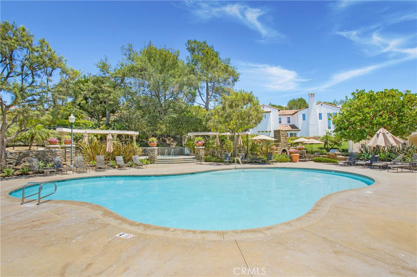
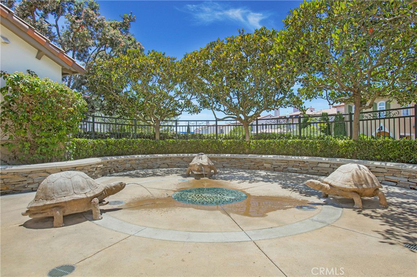
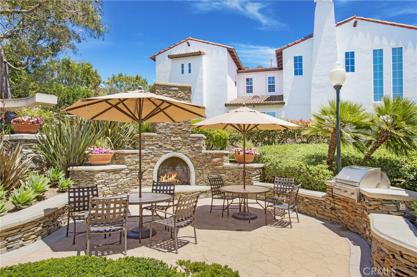

/t.realgeeks.media/resize/140x/https://u.realgeeks.media/landmarkoc/landmarklogo.png)