728 Arroues Drive, Fullerton, CA 92835
- $1,155,000
- 3
- BD
- 3
- BA
- 2,321
- SqFt
- List Price
- $1,155,000
- Status
- ACTIVE
- MLS#
- P1-22975
- Year Built
- 1975
- Bedrooms
- 3
- Bathrooms
- 3
- Living Sq. Ft
- 2,321
- Lot Size
- 5,520
- Acres
- 0.13
- Lot Location
- Back Yard, Front Yard, Sprinklers In Rear, Sprinklers In Front, Landscaped, Level, Sprinkler System
- Days on Market
- 16
- Property Type
- Single Family Residential
- Style
- Spanish
- Property Sub Type
- Single Family Residence
- Stories
- Two Levels
Property Description
Situated on a quiet and private street in the heart of Fullerton, this spacious 3-bedroom, 3-bathroom home offers sweeping views of the lush fairways of Fullerton Golf Club. The property boasts a thoughtful layout that blends indoor comfort with outdoor serenity. Upon entry, you're greeted by soaring ceilings, abundant natural light, and a dramatic staircase that enhances the home's open and inviting atmosphere. The main level features expansive living and family rooms, a formal dining area, and a bright kitchen with views of the backyard and golf course beyond. Upstairs, the primary suite opens to a private balcony overlooking the greenery, creating a tranquil retreat. Outdoor living is equally impressive, with two generous patio spaces, mature landscaping, and a built-in fire pit--perfect for relaxing or entertaining while enjoying unobstructed golf course vistas. Community amenities include a tennis court and swimming pool just steps away. With its prime location, spacious layout, and scenic backdrop, this home offers a rare opportunity to enjoy golf course living in Fullerton.
Additional Information
- HOA
- 550
- Frequency
- Monthly
- Association Amenities
- Maintenance Grounds, Pool, Spa/Hot Tub, Tennis Court(s)
- Appliances
- Electric Range, Microwave, Water Softener, Tankless Water Heater
- Pool
- Yes
- Pool Description
- Community, Fenced, In Ground, Association
- Fireplace Description
- Decorative, Living Room
- Cooling
- Yes
- View
- Golf Course, Neighborhood
- Exterior Construction
- Frame, Stucco
- Patio
- Rear Porch, Brick, Covered, Front Porch, Patio
- Roof
- Spanish Tile
- Garage Spaces Total
- 2
- Sewer
- Public Sewer
- Water
- Public
- Elementary School
- Beechwood
- High School
- Fullerton Union
- Interior Features
- Built-in Features, Balcony, Ceiling Fan(s), Separate/Formal Dining Room, High Ceilings, Laminate Counters, Recessed Lighting, All Bedrooms Up, Primary Suite
- Attached Structure
- Attached
Listing courtesy of Listing Agent: Mark MacFarlane (mark@vimvi.com) from Listing Office: Vimvi California.
Mortgage Calculator
Based on information from California Regional Multiple Listing Service, Inc. as of . This information is for your personal, non-commercial use and may not be used for any purpose other than to identify prospective properties you may be interested in purchasing. Display of MLS data is usually deemed reliable but is NOT guaranteed accurate by the MLS. Buyers are responsible for verifying the accuracy of all information and should investigate the data themselves or retain appropriate professionals. Information from sources other than the Listing Agent may have been included in the MLS data. Unless otherwise specified in writing, Broker/Agent has not and will not verify any information obtained from other sources. The Broker/Agent providing the information contained herein may or may not have been the Listing and/or Selling Agent.
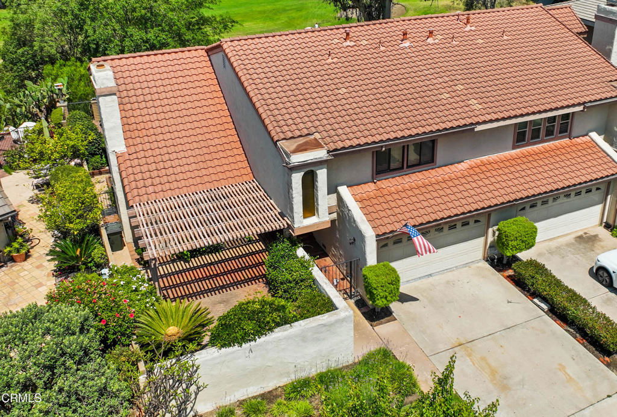
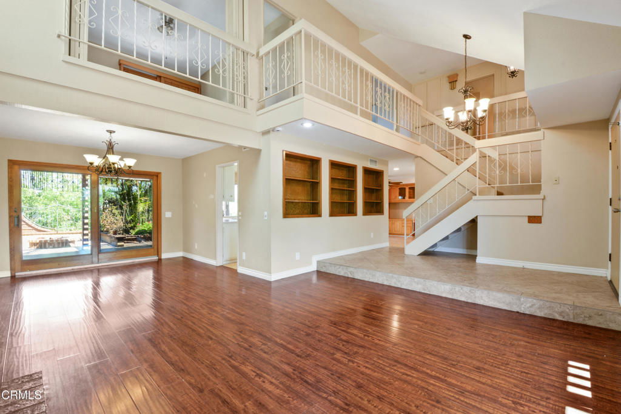
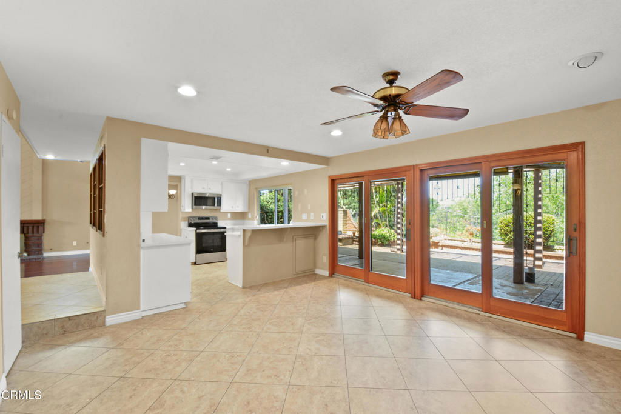
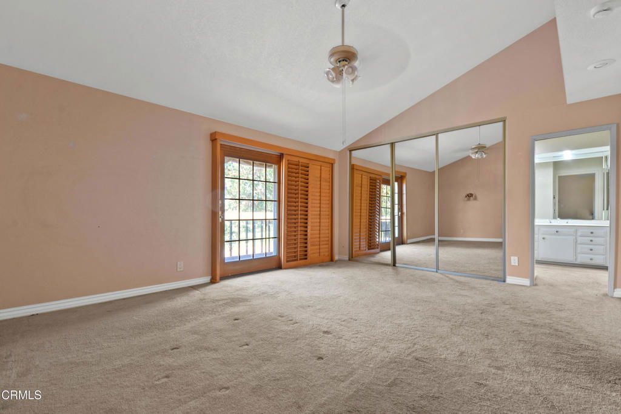
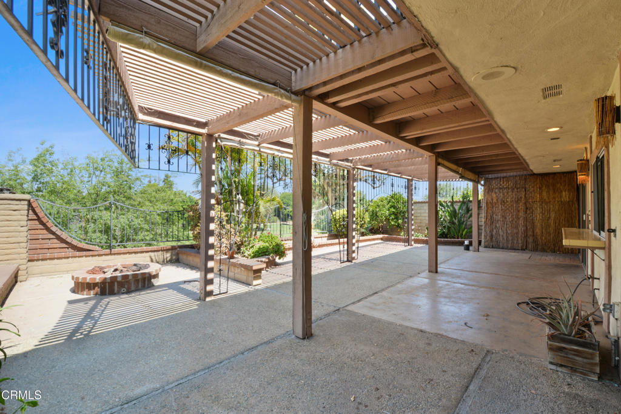
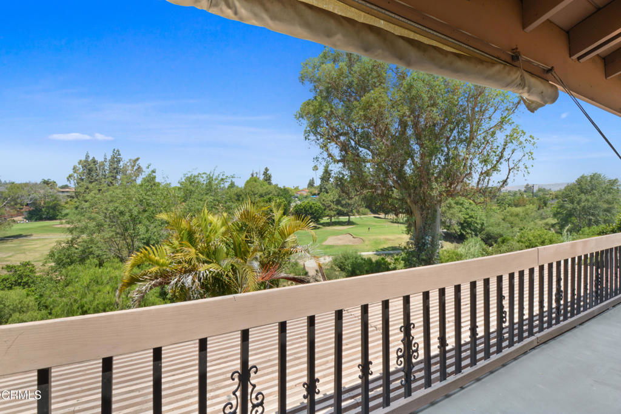
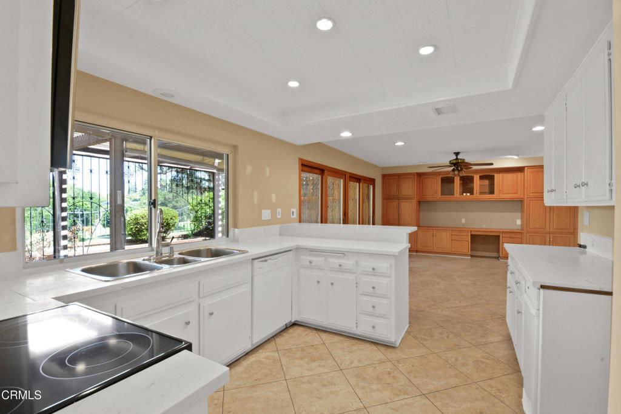
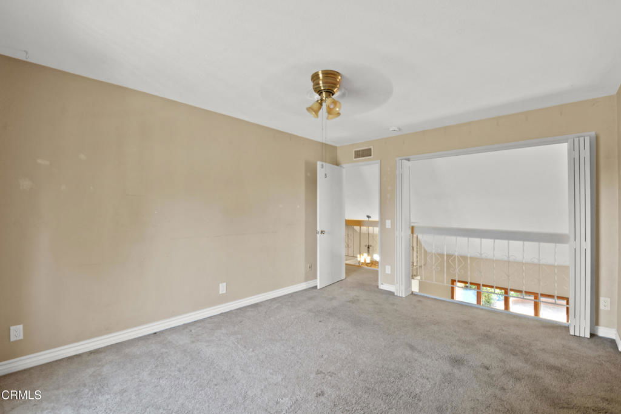
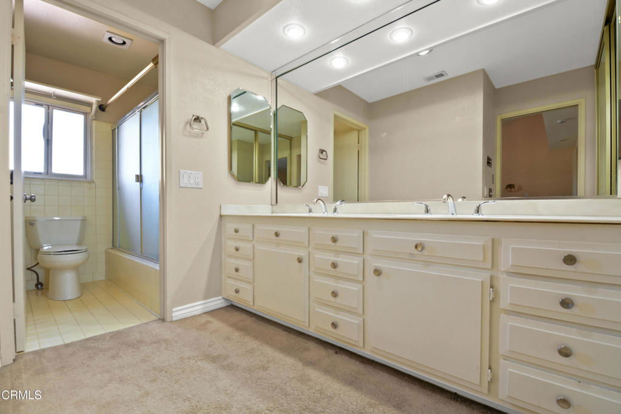
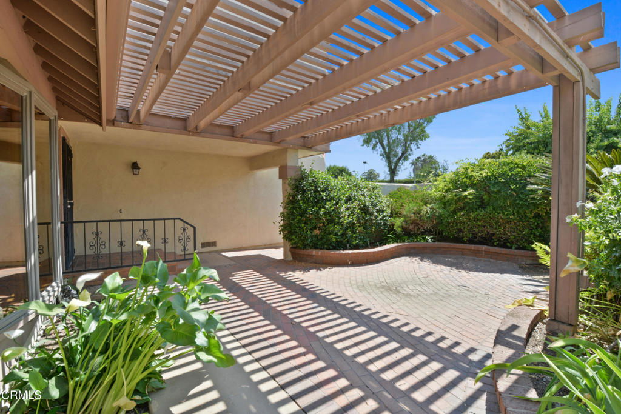
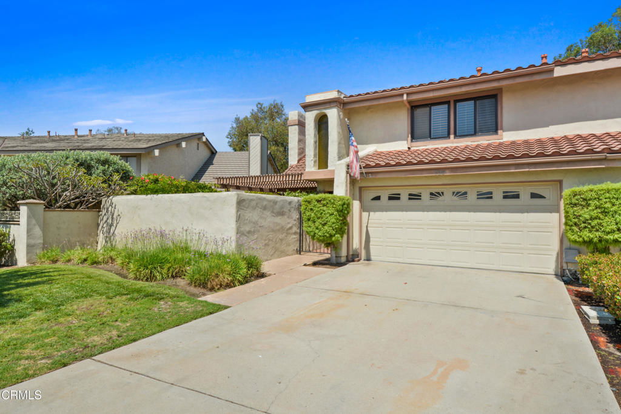
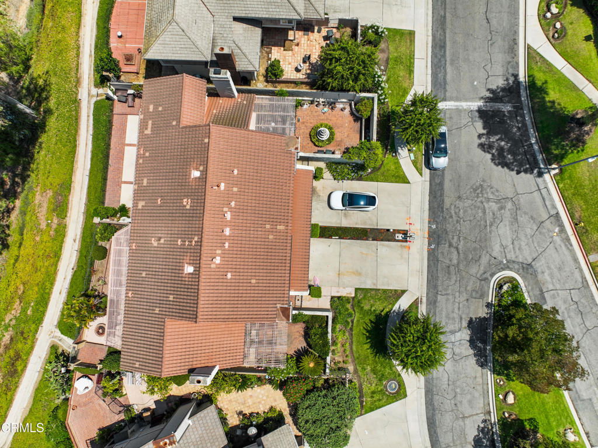
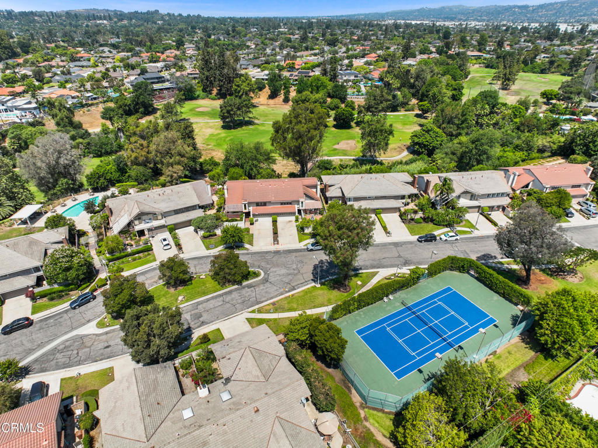
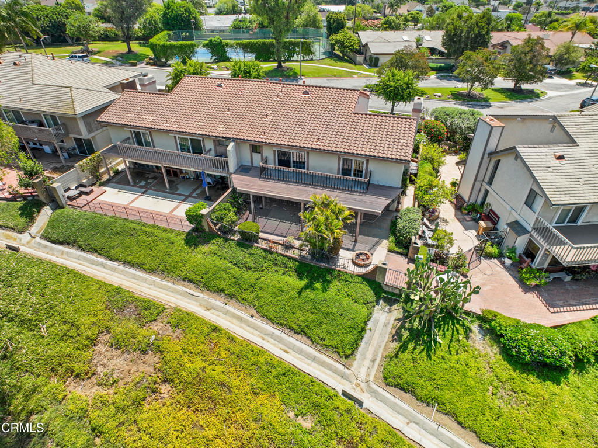
/t.realgeeks.media/resize/140x/https://u.realgeeks.media/landmarkoc/landmarklogo.png)