5021 Dovewood Drive, Huntington Beach, CA 92649
- $1,265,000
- 3
- BD
- 2
- BA
- 1,232
- SqFt
- List Price
- $1,265,000
- Status
- ACTIVE
- MLS#
- OC25145403
- Year Built
- 1961
- Bedrooms
- 3
- Bathrooms
- 2
- Living Sq. Ft
- 1,232
- Lot Size
- 6,000
- Acres
- 0.14
- Lot Location
- 0-1 Unit/Acre, Back Yard, Front Yard, Landscaped, Near Public Transit, Sprinklers Timer, Sprinkler System
- Days on Market
- 16
- Property Type
- Single Family Residential
- Property Sub Type
- Single Family Residence
- Stories
- One Level
- Neighborhood
- Robinwood (Robi)
Property Description
Welcome to 5021 Dovewood Drive, a coastal gem nestled in the heart of beautiful Huntington Beach! This fully remodeled 3-bedroom, 2-bathroom home exudes modern elegance and boasts exceptional landscaping that enhances its curb appeal. Spanning 1,232 sq ft, the residence features a finished garage perfect for your vehicle or as a personal gym. The open-concept kitchen is a chef’s delight, equipped with all new appliances and seamlessly connected to the living area, complete with a charming fireplace and new laminate flooring. The primary bedroom offers an ensuite sanctuary, complemented by two additional beautifully appointed bedrooms. Step through the French doors into your private backyard oasis, framed by upgraded PVC fencing and lush landscaping—ideal for perfecting the art of indoor living. Situated on a spacious 6,000 sq. ft. lot, the property features an extra-long driveway, providing ample parking for you and your guests. From the moment you arrive, the inviting curb appeal and lush greenery welcome you to this turnkey property, ready for its next owner to enjoy the best of Huntington Beach living. Don’t miss the opportunity to call this stunning home your own!
Additional Information
- Appliances
- 6 Burner Stove, Dishwasher, Gas Cooktop, Gas Oven, Ice Maker, Microwave, Refrigerator
- Pool Description
- None
- Fireplace Description
- Living Room
- Cooling
- Yes
- Cooling Description
- Central Air, Gas
- View
- City Lights
- Garage Spaces Total
- 2
- Sewer
- Public Sewer
- Water
- Public
- School District
- Huntington Beach Union High
- Interior Features
- All Bedrooms Down, Bedroom on Main Level, Main Level Primary
- Attached Structure
- Detached
- Number Of Units Total
- 1
Listing courtesy of Listing Agent: Frozan Jahangiri (frozanjahangiri@gmail.com) from Listing Office: Compass.
Mortgage Calculator
Based on information from California Regional Multiple Listing Service, Inc. as of . This information is for your personal, non-commercial use and may not be used for any purpose other than to identify prospective properties you may be interested in purchasing. Display of MLS data is usually deemed reliable but is NOT guaranteed accurate by the MLS. Buyers are responsible for verifying the accuracy of all information and should investigate the data themselves or retain appropriate professionals. Information from sources other than the Listing Agent may have been included in the MLS data. Unless otherwise specified in writing, Broker/Agent has not and will not verify any information obtained from other sources. The Broker/Agent providing the information contained herein may or may not have been the Listing and/or Selling Agent.
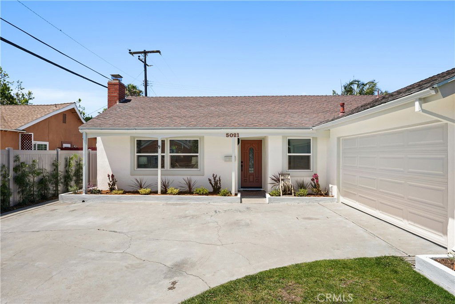
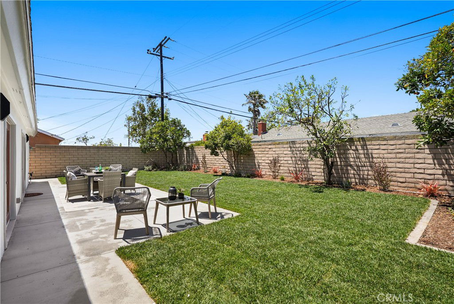
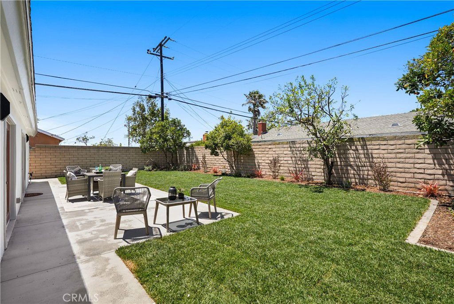
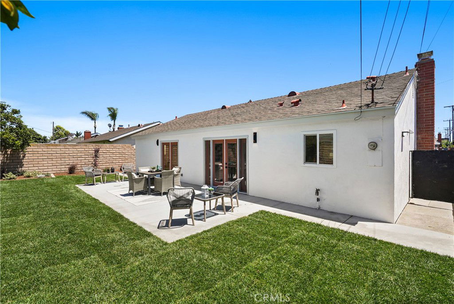
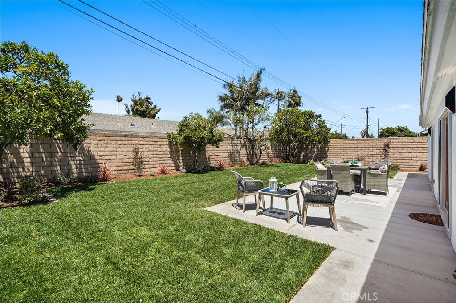
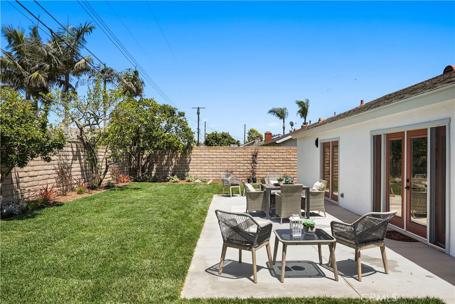
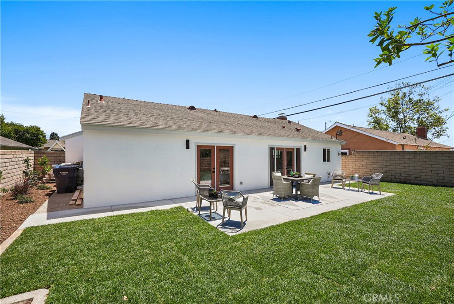
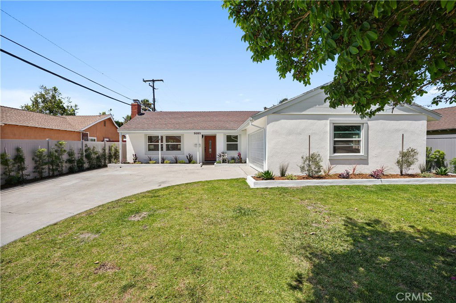
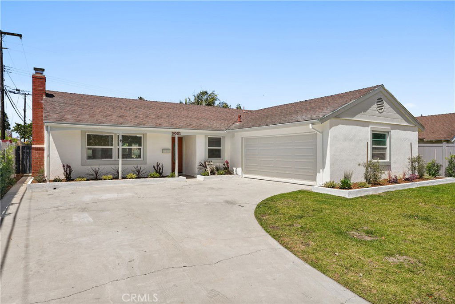
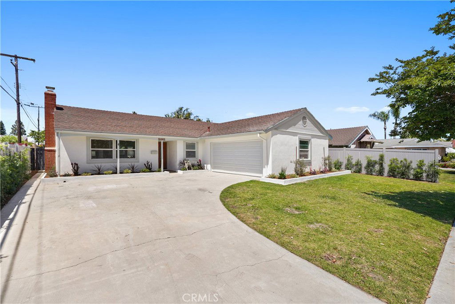
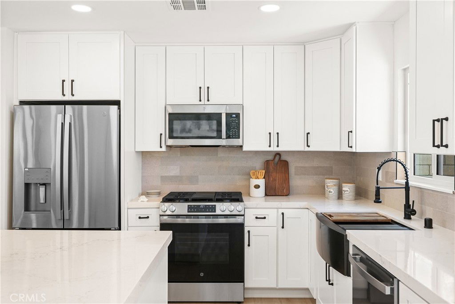
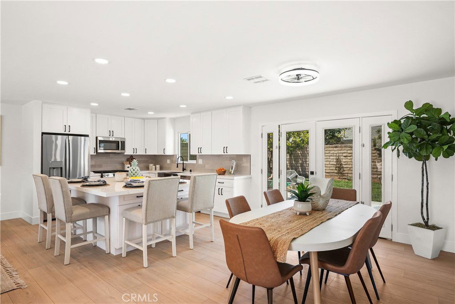
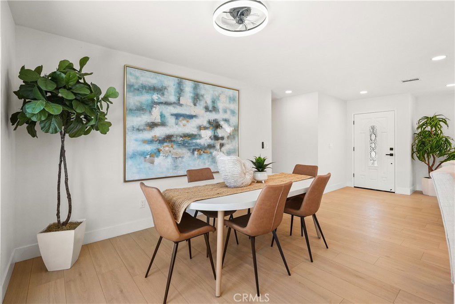
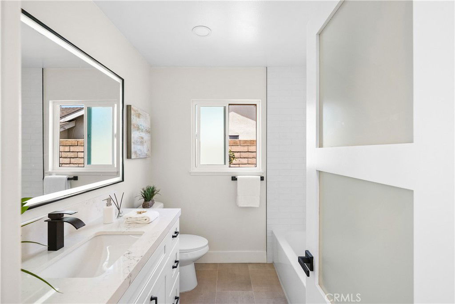
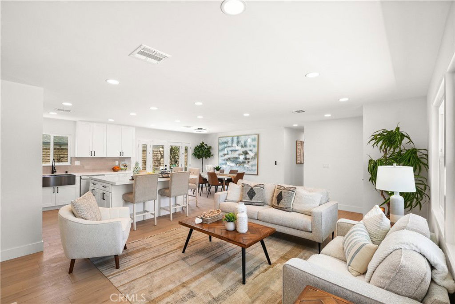
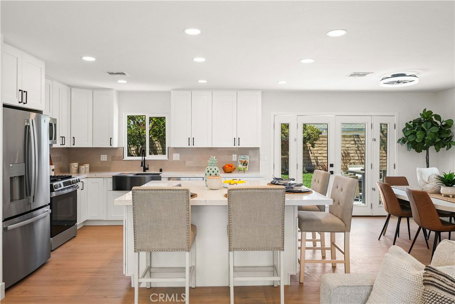
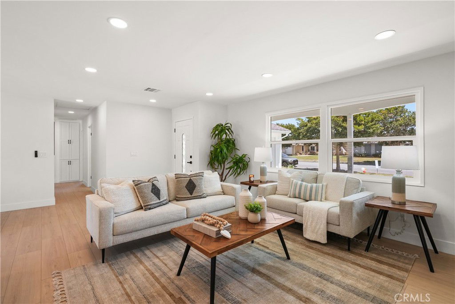
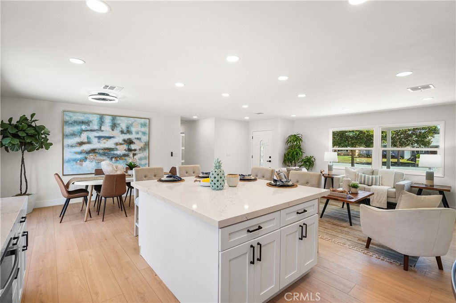
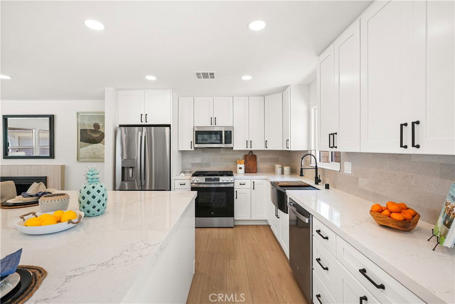
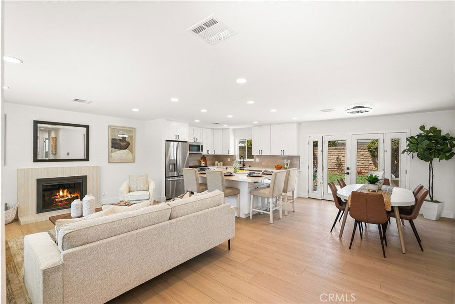
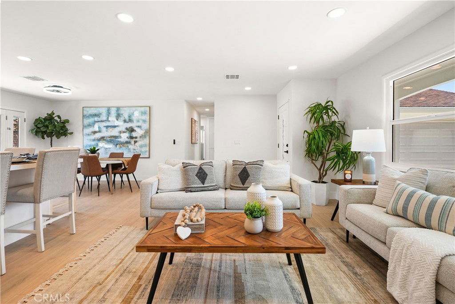
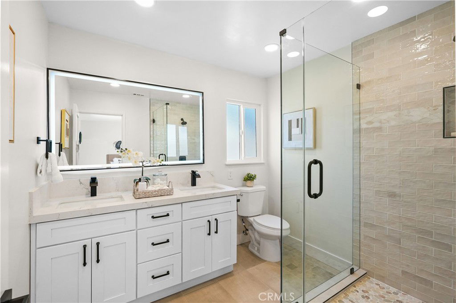
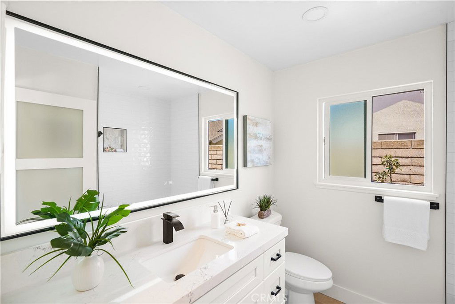
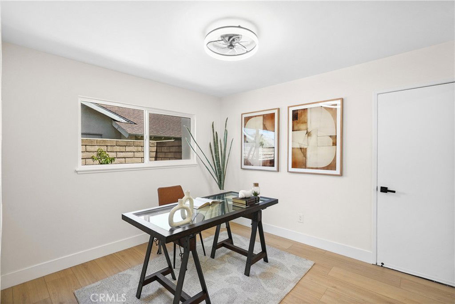
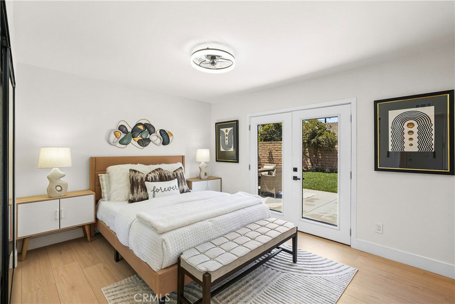
/t.realgeeks.media/resize/140x/https://u.realgeeks.media/landmarkoc/landmarklogo.png)