304 Lexington Circle, Newport Beach, CA 92660
- $875,000
- 3
- BD
- 3
- BA
- 2,007
- SqFt
- List Price
- $875,000
- Status
- ACTIVE
- MLS#
- OC25145435
- Year Built
- 2017
- Bedrooms
- 3
- Bathrooms
- 3
- Living Sq. Ft
- 2,007
- Lot Location
- Corner Lot, Street Level
- Days on Market
- 17
- Property Type
- Manufactured Home
- Stories
- Two Levels
- Neighborhood
- Bayside Village (Bayv)
Property Description
Unrepeatable opportunity in Newport Beach! One of the largest and most desirable homes in the back bay neighborhood of Bayside Village. Covered off-street parking for up to 3 vehicles. This oversized 2-story detached home has 3 bedrooms and 3 bathrooms, including 2 large primary suites, both featuring walk-in closets and their own attached private bathrooms. Recently built in 2017. Very well located within the community, close to but not on top of: a community pool, BBQ area, shuffleboard, clubhouse, etc. And very well located within coveted Newport Beach. Nature, recreation, world class shopping and dining are close by with the Back Bay, Newport Harbor, Fashion Island, Mariner's Mile, Balboa Island, Corona Del Mar, and so much more nearby. Excellent schools. Hoag Hospital for top health care. The community boasts a host of amenities that one might expect in such a renowned location such as this. No county real estate property taxes or HOA dues. Land lease $3,200/month, reassessed annually. New residents subject to approval by Bayside Village. Information deemed reliable but not guaranteed, buyer to verify all.
Additional Information
- Land Lease
- Yes
- Land Lease Amount
- $3200
- Association Amenities
- Call for Rules, Clubhouse, Dog Park, Management, Outdoor Cooking Area, Barbecue, Other, Picnic Area, Pool, Pet Restrictions, Spa/Hot Tub, Security, Trash, Water
- Appliances
- Dishwasher, Gas Range, Gas Water Heater, Microwave, Water Softener, Tankless Water Heater
- Pool Description
- Community, Association
- Heat
- Central
- View
- City Lights, Landmark, Neighborhood
- Patio
- Concrete, Front Porch, Open, Patio
- Roof
- Composition
- Sewer
- Public Sewer
- Water
- Public
- School District
- Newport Mesa Unified
- Interior Features
- Wet Bar, Balcony, Ceiling Fan(s), Open Floorplan, Quartz Counters, Stone Counters, Bar, All Bedrooms Up, Primary Suite
- Attached Structure
- Detached
Listing courtesy of Listing Agent: James Melton (jamesm@socal.rr.com) from Listing Office: California Value Group, Inc..
Mortgage Calculator
Based on information from California Regional Multiple Listing Service, Inc. as of . This information is for your personal, non-commercial use and may not be used for any purpose other than to identify prospective properties you may be interested in purchasing. Display of MLS data is usually deemed reliable but is NOT guaranteed accurate by the MLS. Buyers are responsible for verifying the accuracy of all information and should investigate the data themselves or retain appropriate professionals. Information from sources other than the Listing Agent may have been included in the MLS data. Unless otherwise specified in writing, Broker/Agent has not and will not verify any information obtained from other sources. The Broker/Agent providing the information contained herein may or may not have been the Listing and/or Selling Agent.
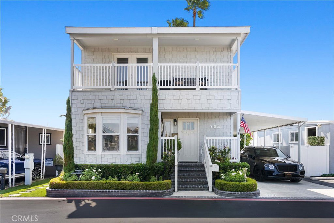
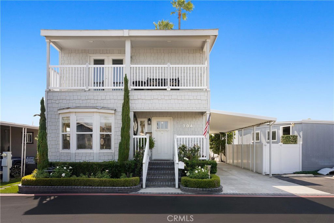
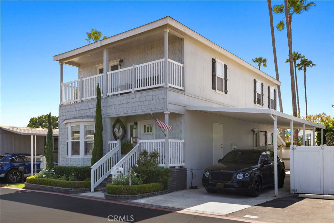
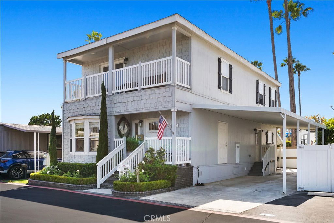
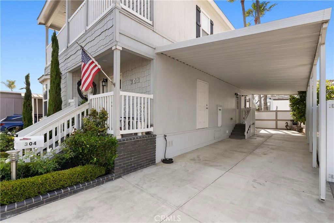
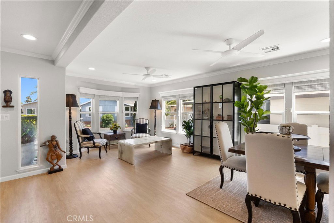
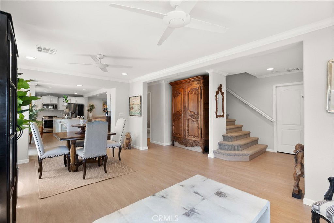
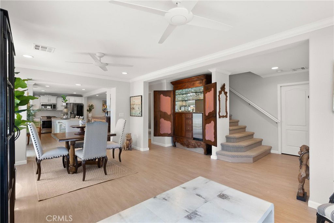
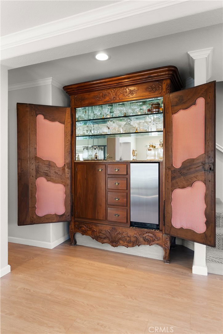
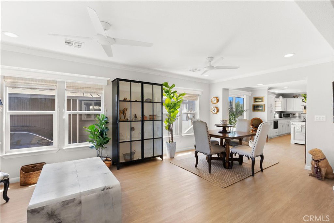
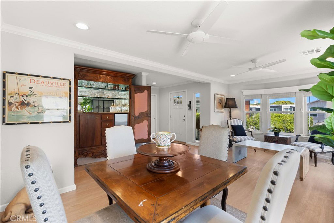
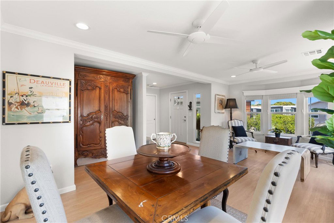
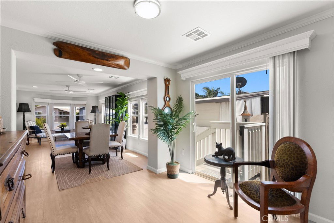
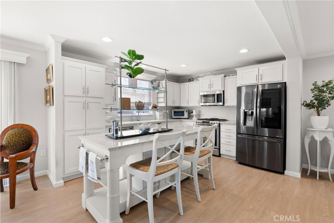
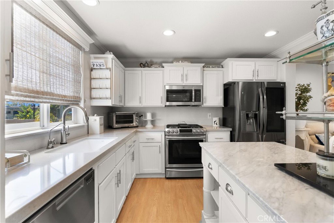
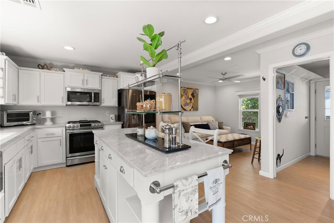
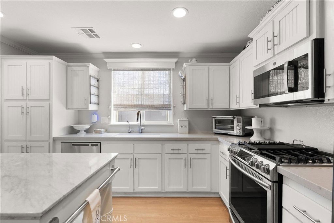
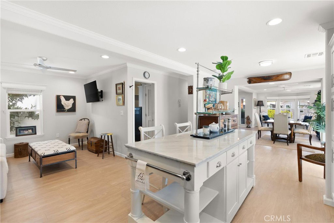
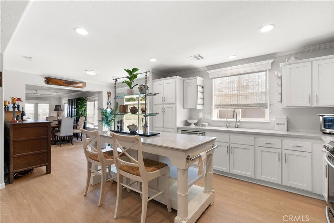
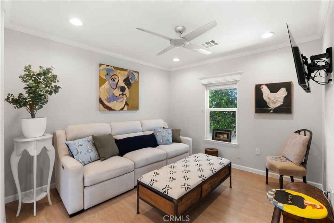
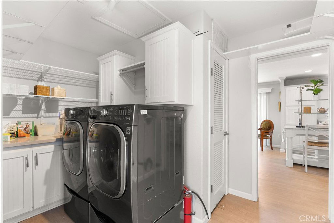
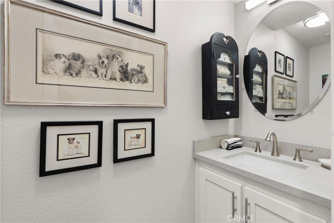
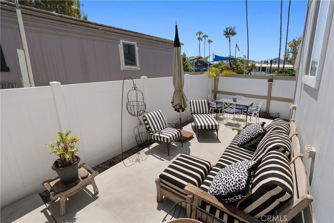
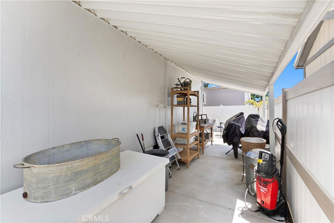
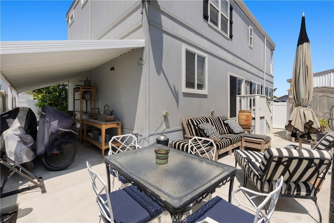
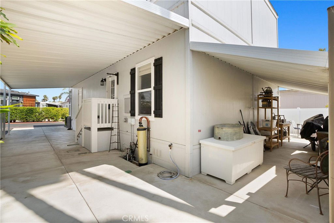
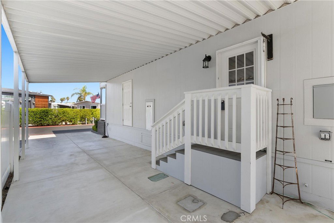
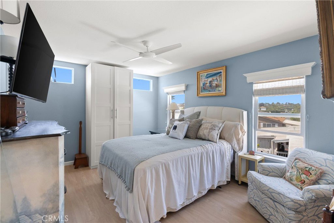
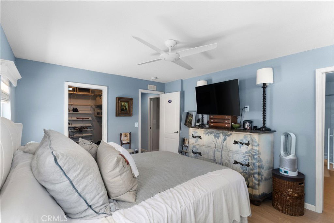
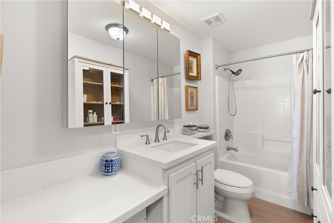
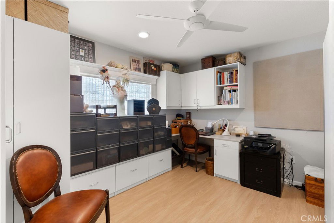
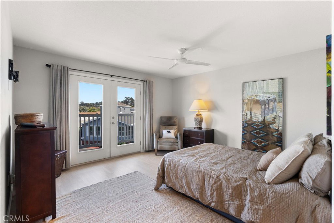
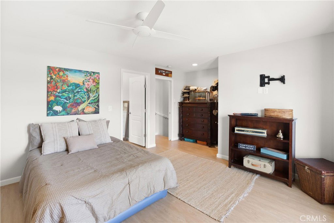
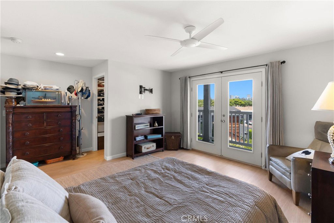
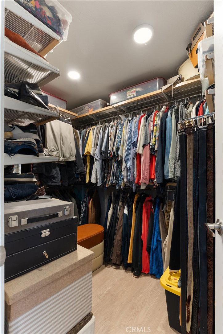
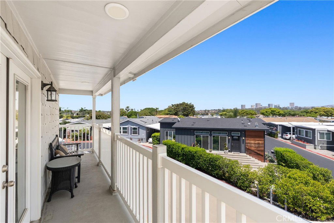
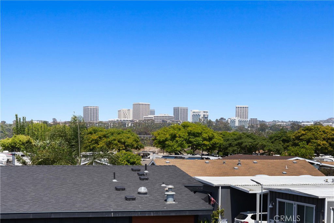
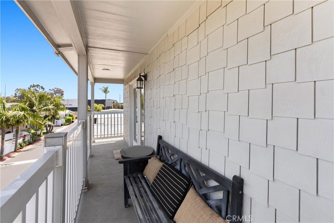
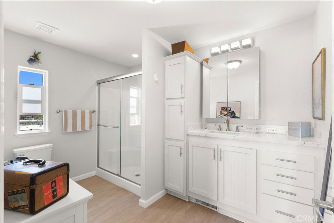
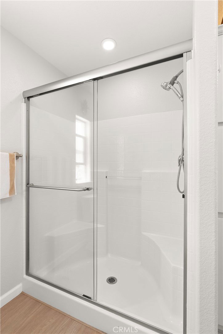
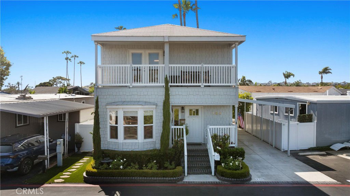
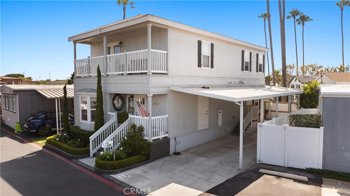
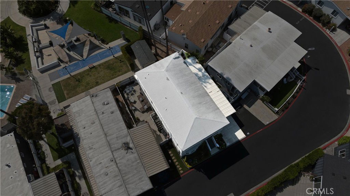
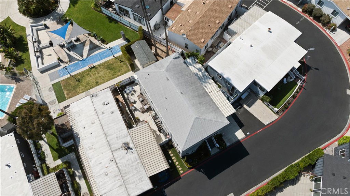
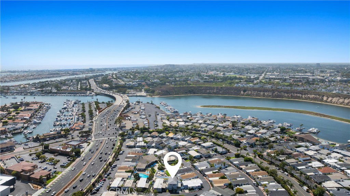
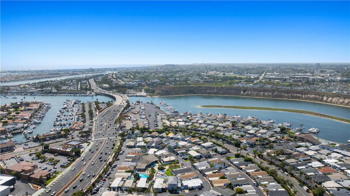
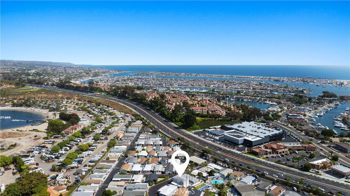
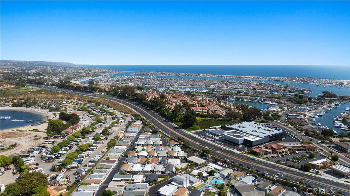
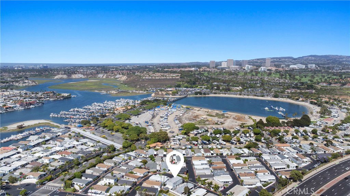
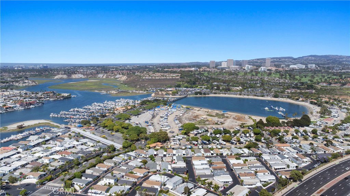
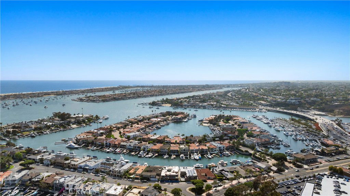
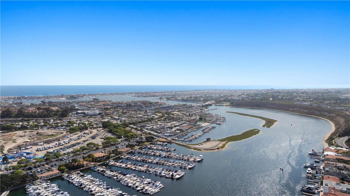
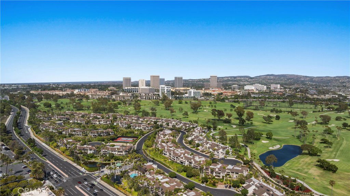
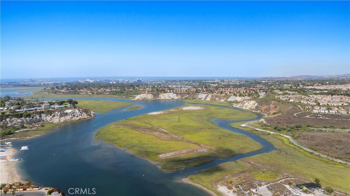
/t.realgeeks.media/resize/140x/https://u.realgeeks.media/landmarkoc/landmarklogo.png)