3682 Montego Drive, Huntington Beach, CA 92649
- $1,550,000
- 3
- BD
- 3
- BA
- 1,818
- SqFt
- List Price
- $1,550,000
- Status
- ACTIVE
- MLS#
- OC25145774
- Year Built
- 1973
- Bedrooms
- 3
- Bathrooms
- 3
- Living Sq. Ft
- 1,818
- Lot Size
- 1,512
- Acres
- 0.03
- Lot Location
- 0-1 Unit/Acre
- Days on Market
- 12
- Property Type
- Townhome
- Style
- Cape Cod
- Property Sub Type
- Townhouse
- Stories
- Two Levels
- Neighborhood
- Seagate (Seag)
Property Description
Modern Waterfront Living in Seagate Wake up to serene lagoon views in this beautifully updated Seagate Davenport model, perfectly situated with desirable southern exposure for year-round sun and unforgettable sunsets. The entire downstairs has been thoughtfully remodeled for open-concept living, featuring a sleek newer kitchen with updated appliances, custom lighting, and a stunning fireplace with white stone surround and tiled hearth. Newer patio doors open to a tiled waterfront patio—ideal for dining, relaxing, or entertaining by the water. Upstairs, the spacious primary suite offers soaring ceilings, a private balcony, and expansive lagoon views through a wall of windows. The remodeled primary bath is stylish and serene. The second upstairs bedroom is flexible—perfect as a guest room, home office, or even dividable for kids. A large bonus closet offers additional storage or a creative play space. The downstairs bedroom and full bath offer added convenience, and the updated laundry area is smartly tucked behind a sliding barn door. This is a true smart home—control your thermostat, blinds, and lighting with Alexa. Solar-powered, automatic blinds adjust with the sun for effortless comfort. Located in Huntington Harbour’s sought-after Seagate community with two pools, a spa, two clubhouses, and a mix of tennis and pickleball courts. Boat docks are available to rent, and you’re just minutes from the beach, harbor, restaurants, and coastal trails. Don’t miss your chance to live the waterfront lifestyle—come experience it for yourself.
Additional Information
- HOA
- 759
- Frequency
- Monthly
- Association Amenities
- Clubhouse, Maintenance Grounds, Maintenance Front Yard, Barbecue, Pickleball, Pool, Spa/Hot Tub, Tennis Court(s), Trash, Water
- Appliances
- Dishwasher, Gas Oven, Microwave, Water Purifier
- Pool Description
- Community, Association
- Fireplace Description
- Living Room
- Heat
- Central
- Cooling
- Yes
- Cooling Description
- Central Air
- View
- Bay, Water
- Garage Spaces Total
- 2
- Sewer
- Public Sewer
- Water
- Public
- School District
- Huntington Beach Union High
- Elementary School
- Harbor View
- Middle School
- Marina View
- High School
- Marina/Westminster
- Interior Features
- Balcony, Separate/Formal Dining Room, Living Room Deck Attached, Open Floorplan, Pantry, Quartz Counters, Recessed Lighting, Bedroom on Main Level
- Attached Structure
- Attached
- Number Of Units Total
- 104
Listing courtesy of Listing Agent: Dusty Mulhearn (DustyRealty@live.com) from Listing Office: Real Broker.
Mortgage Calculator
Based on information from California Regional Multiple Listing Service, Inc. as of . This information is for your personal, non-commercial use and may not be used for any purpose other than to identify prospective properties you may be interested in purchasing. Display of MLS data is usually deemed reliable but is NOT guaranteed accurate by the MLS. Buyers are responsible for verifying the accuracy of all information and should investigate the data themselves or retain appropriate professionals. Information from sources other than the Listing Agent may have been included in the MLS data. Unless otherwise specified in writing, Broker/Agent has not and will not verify any information obtained from other sources. The Broker/Agent providing the information contained herein may or may not have been the Listing and/or Selling Agent.
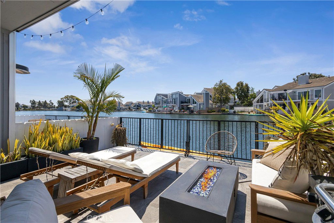
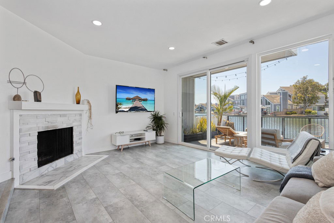
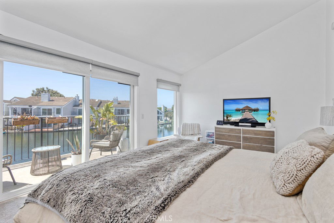
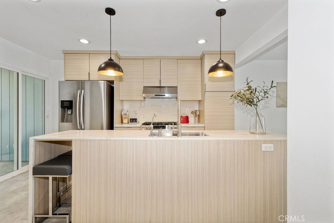
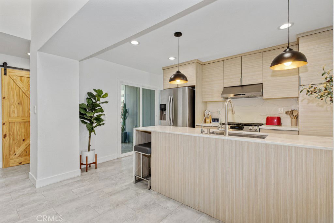
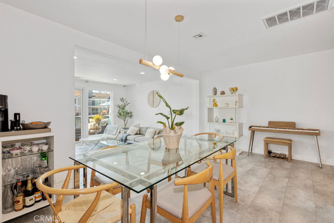
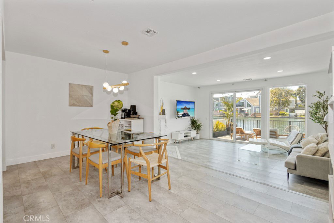
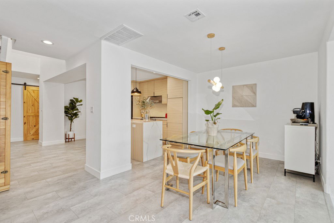
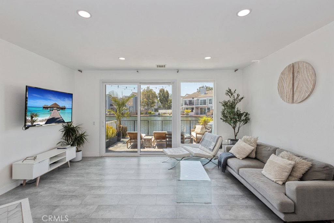
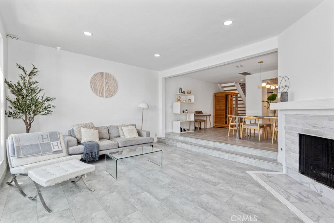
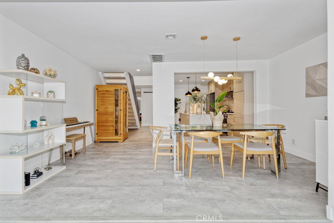
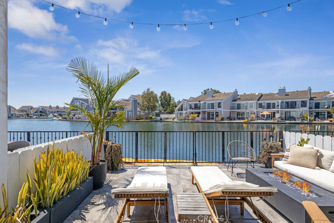
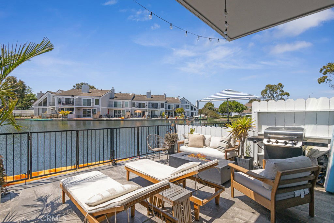
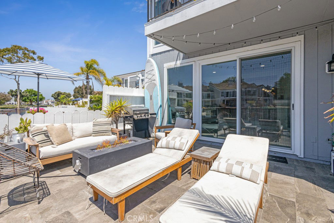
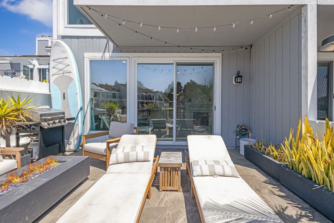
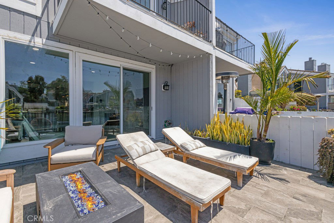
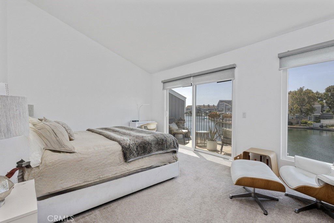
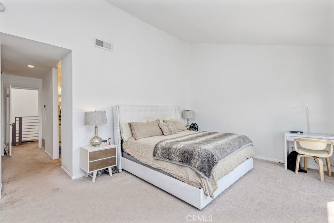
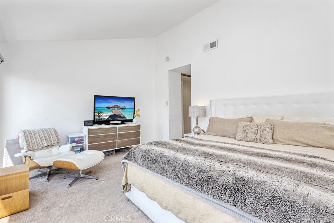
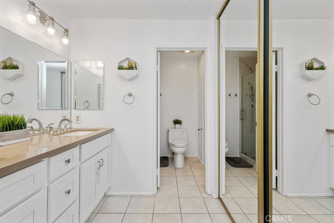
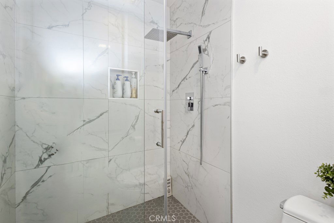
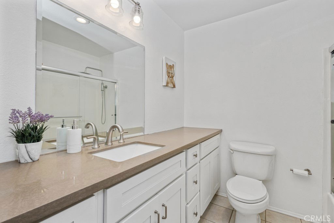
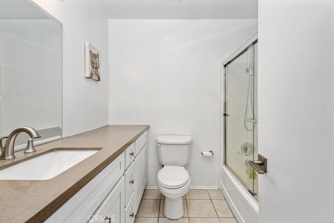
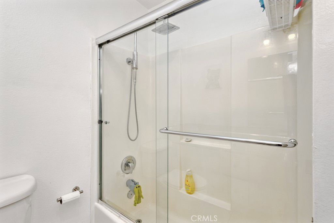
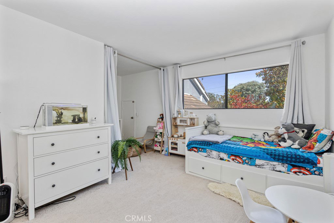
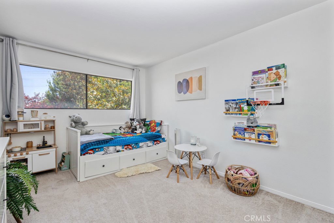
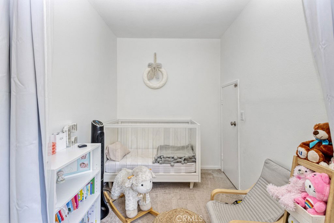
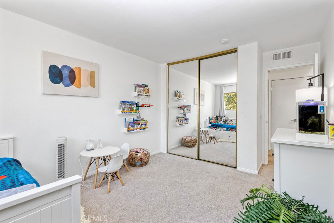
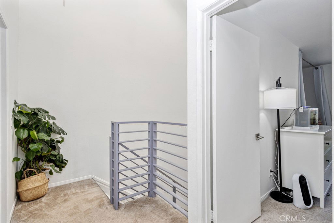
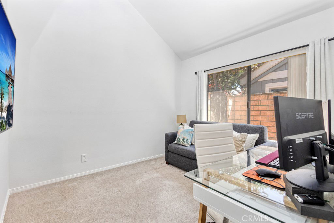
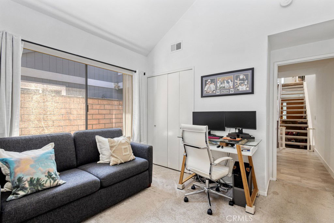
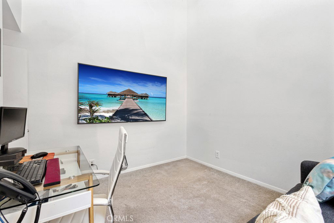
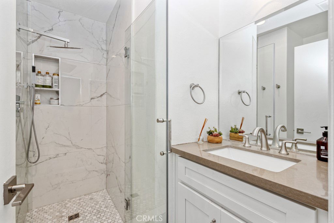
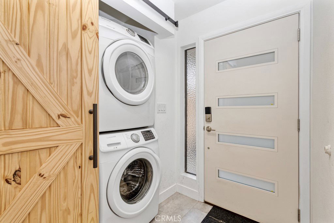
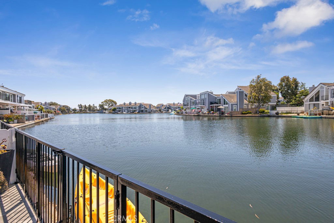
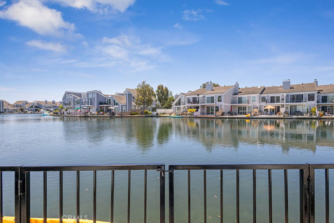
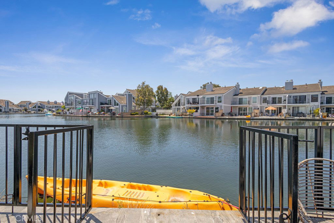
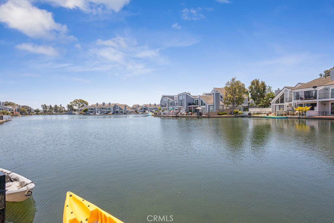
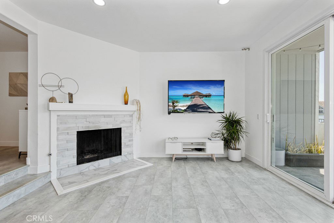
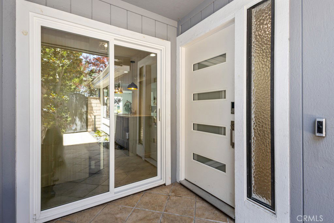
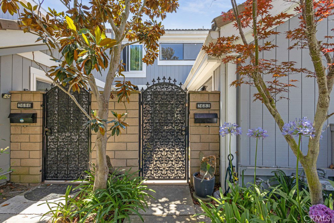
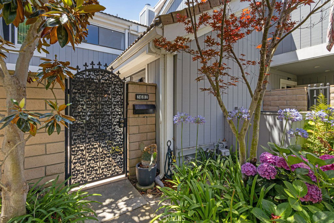
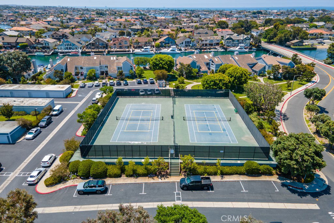
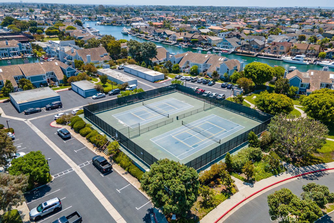
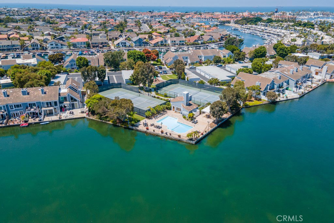
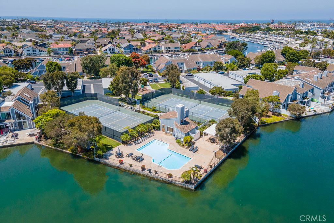
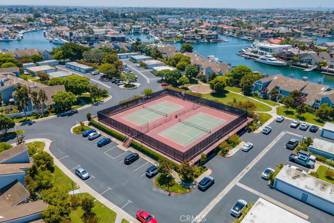
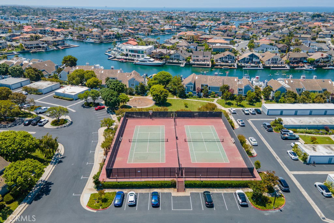
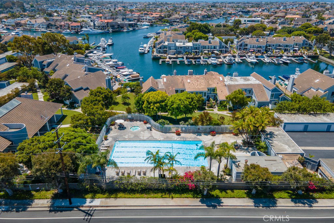
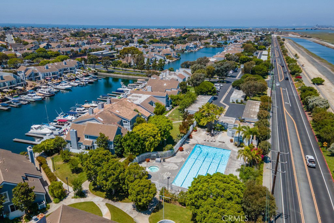
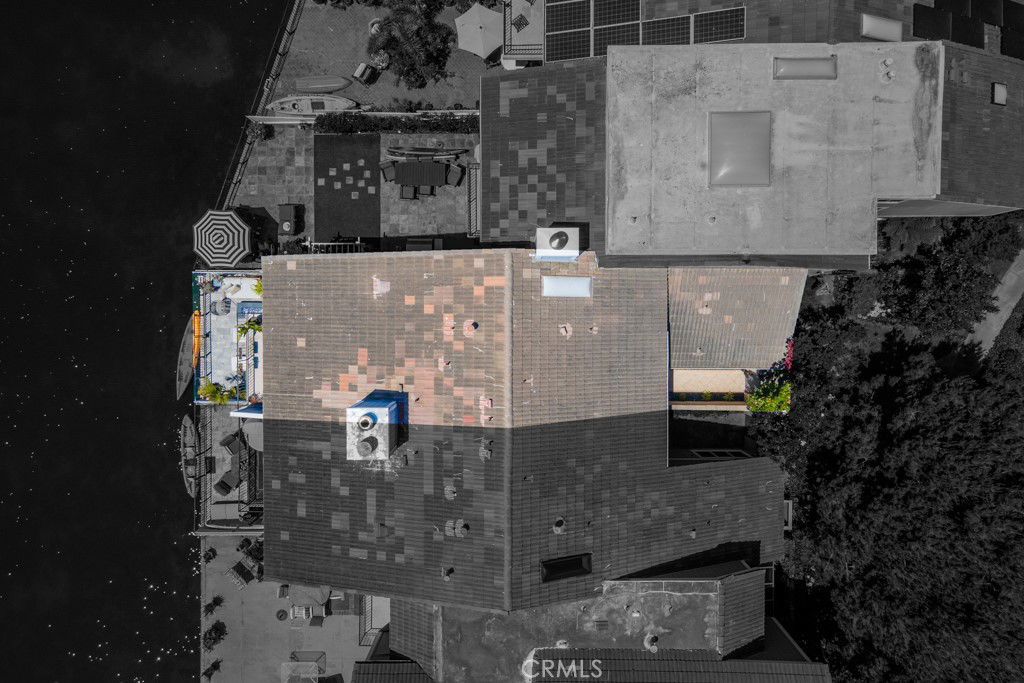
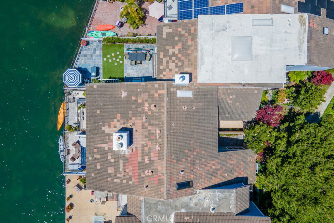
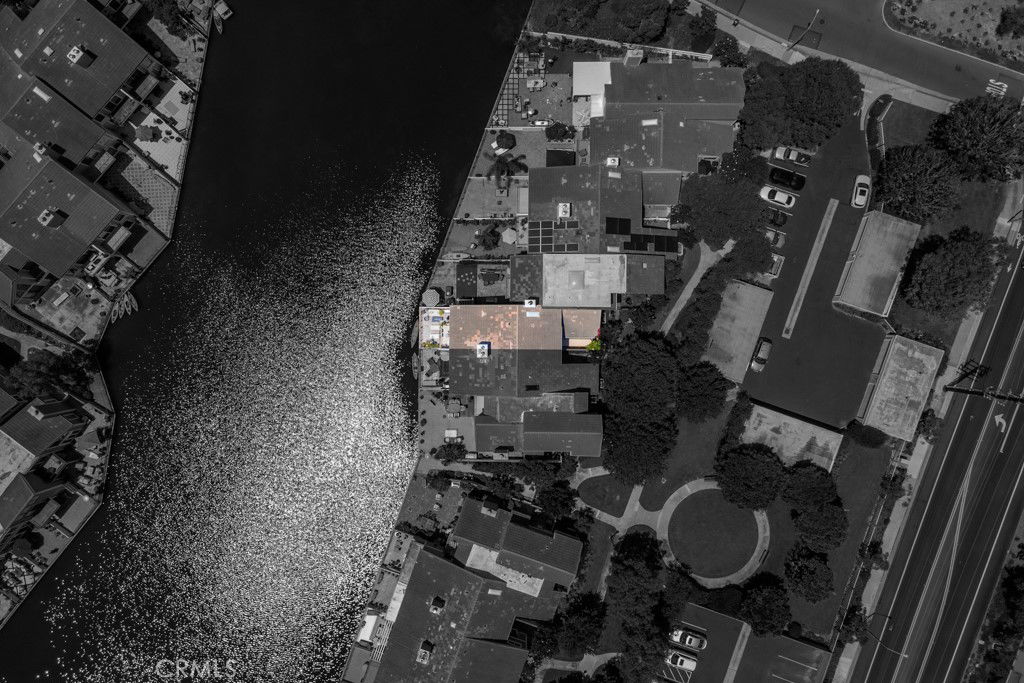
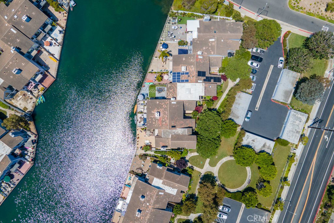
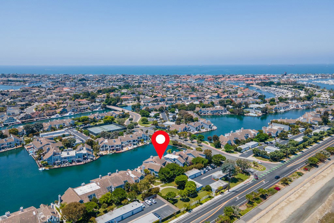
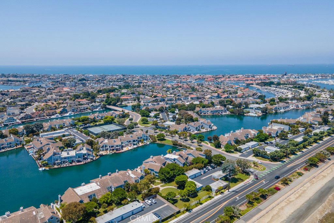
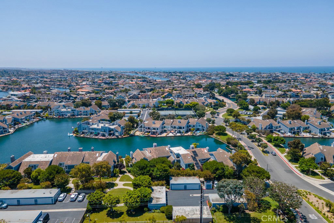
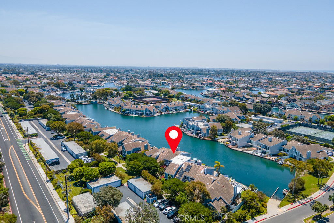
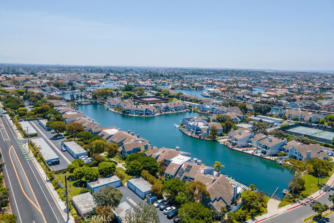
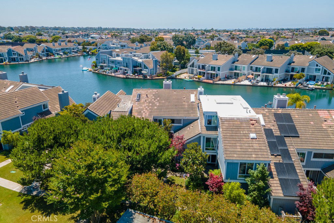
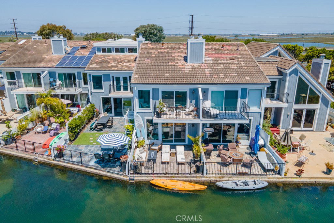
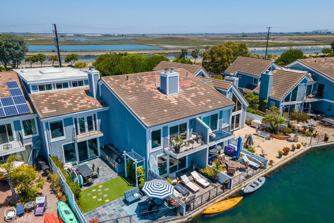
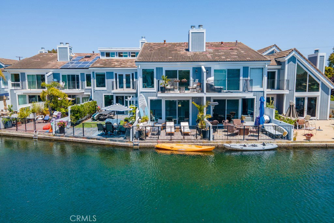
/t.realgeeks.media/resize/140x/https://u.realgeeks.media/landmarkoc/landmarklogo.png)