313 14 Street, Seal Beach, CA 90740
- $2,000,000
- 3
- BD
- 2
- BA
- 1,400
- SqFt
- List Price
- $2,000,000
- Status
- ACTIVE
- MLS#
- PW25145919
- Year Built
- 2025
- Bedrooms
- 3
- Bathrooms
- 2
- Living Sq. Ft
- 1,400
- Lot Size
- 3,750
- Acres
- 0.09
- Lot Location
- 0-1 Unit/Acre, Back Yard, Drip Irrigation/Bubblers, Front Yard, Sprinklers In Front, Landscaped, Near Park, Near Public Transit, Sprinklers Timer, Walkstreet, Yard
- Days on Market
- 7
- Property Type
- Single Family Residential
- Style
- Mid-Century Modern, Ranch
- Property Sub Type
- Single Family Residence
- Stories
- One Level
- Neighborhood
- Old Town (Oldt)
Property Description
3 GARAGE SPACES + A BEAUTIFULLY REMODELED HOME IN OLD TOWN SEAL BEACH! Just 3 blocks from the beach, this single-story home is a rare gem that combines spaciousness with contemporary elegance. Complete with three bedrooms, two bathrooms, ample living space, & a very rare garage set-up. The interior was completely remodeled in 2025, utilizing top-of-the-line finishes, fixtures & fittings. The matching stainless steel appliances are all made by Fisher & Paykel, the kitchen cabinets are made of custom rift white oak finished in luxurious Rubio Italian oil, & the kitchen countertops feature exquisite Taj Mahal quartzite. The backsplash was finished with tile curated by local designers, & both the interior & exterior were painted using Farrow & Ball paint, a local company specializing in high-end paints for homes. The open living room welcomes you as you walk in, opening to the extra-wide hallway that leads back to the kitchen & yard. Two of the bedrooms feature bathrooms, & the third bedroom can be utilized in various ways. It can be a bedroom, an office, or an elegant dining room with double doors that open to the kitchen. The owner has crafted the living areas to be light, open & versatile while preserving the soul of the home’s original Norwegian heritage & design. The backyard will surprise you! There is so much to see! Artificial turf inlays adorn the cement pads, an outdoor shower done in a “retro style” set against a beautiful textured tile wall, designer lights & new vinyl fences/gates. Adjacent to the shower is a semi-private outdoor dining area. Two of the garage walls open to transform the garage into a “hang-out room,” extra space for when you are hosting a party, or even a man cave! That is not all! Adjacent to the two-car garage is a single garage space with a roll-up door, allowing space for an extra car or more yard space. Then, behind the two-car garage is a cement pad for more parking! That is, unless you wish to play basketball in the large alleyway, using the new adjustable backstop that was just installed. This home not only offers an ideal location, but is part of the Award-winning Los Alamitos Unified School District, one of the best in all of Orange County! See this home today!
Additional Information
- Other Buildings
- Second Garage
- Appliances
- Convection Oven, Dishwasher, Free-Standing Range, Freezer, Gas Cooktop, Disposal, Gas Oven, Gas Range, Gas Water Heater, Refrigerator, Range Hood, Self Cleaning Oven, Vented Exhaust Fan, Water Heater
- Pool Description
- None
- Fireplace Description
- Kitchen
- Heat
- Forced Air
- Cooling
- Yes
- Cooling Description
- Central Air
- View
- Neighborhood
- Exterior Construction
- Drywall, Stucco, Wood Siding
- Patio
- Concrete, Covered, Front Porch, Open, Patio, Porch, See Remarks
- Roof
- Composition
- Garage Spaces Total
- 3
- Sewer
- Public Sewer
- Water
- Public
- School District
- Los Alamitos Unified
- Elementary School
- Mcgaugh
- Middle School
- Oak/Mcauliffe
- High School
- Los Alamitos
- Interior Features
- Built-in Features, Breakfast Area, Eat-in Kitchen, In-Law Floorplan, Open Floorplan, Pantry, Quartz Counters, Stone Counters, Recessed Lighting, Wood Product Walls, All Bedrooms Down, Attic, Bedroom on Main Level, Main Level Primary, Multiple Primary Suites, Primary Suite
- Attached Structure
- Detached
- Number Of Units Total
- 1
Listing courtesy of Listing Agent: Kelly Laird (kelly@rossmoorhome.com) from Listing Office: Coldwell Banker Realty.
Mortgage Calculator
Based on information from California Regional Multiple Listing Service, Inc. as of . This information is for your personal, non-commercial use and may not be used for any purpose other than to identify prospective properties you may be interested in purchasing. Display of MLS data is usually deemed reliable but is NOT guaranteed accurate by the MLS. Buyers are responsible for verifying the accuracy of all information and should investigate the data themselves or retain appropriate professionals. Information from sources other than the Listing Agent may have been included in the MLS data. Unless otherwise specified in writing, Broker/Agent has not and will not verify any information obtained from other sources. The Broker/Agent providing the information contained herein may or may not have been the Listing and/or Selling Agent.
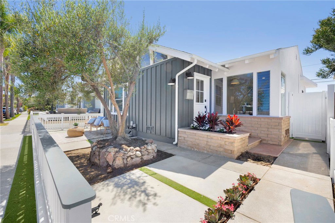
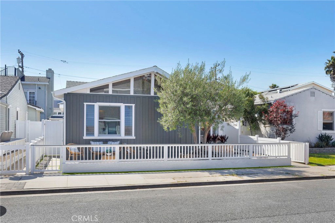
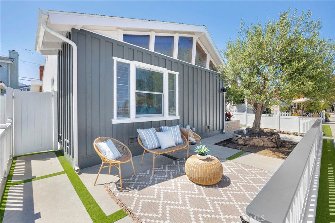
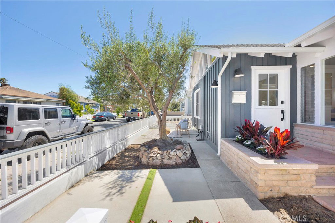
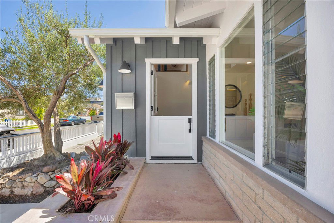
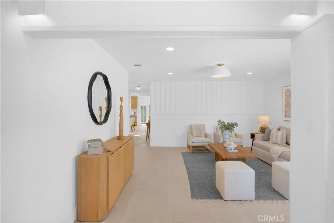
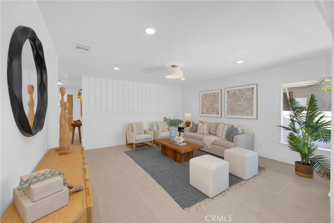
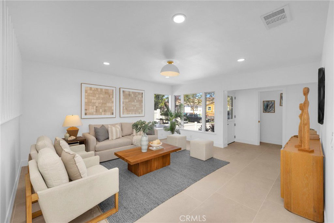
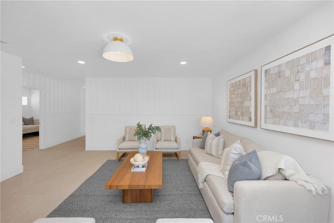
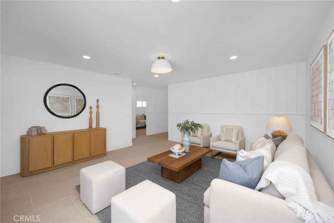
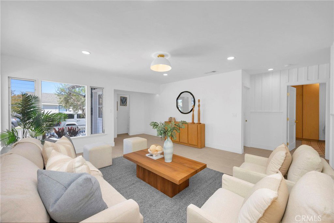
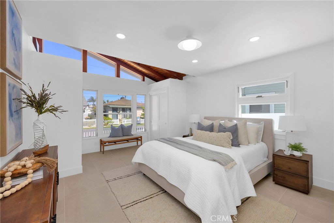
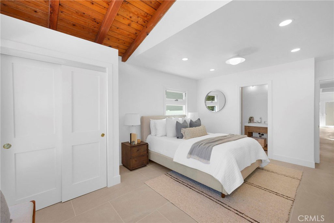
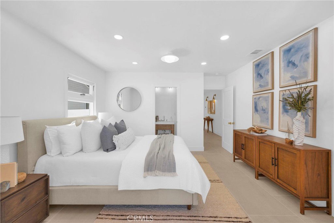
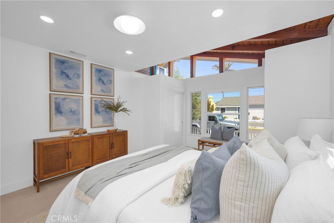
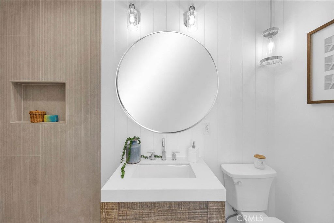
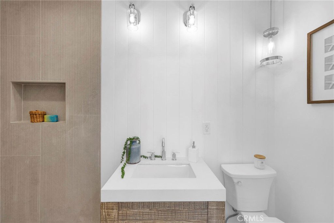
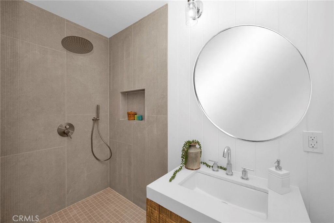
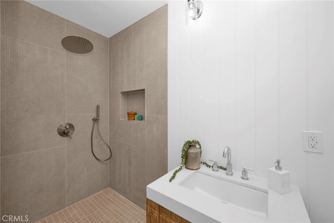
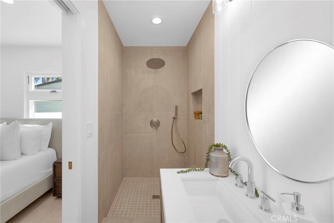
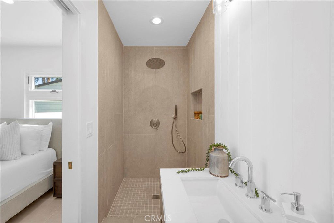
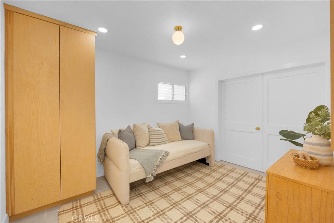
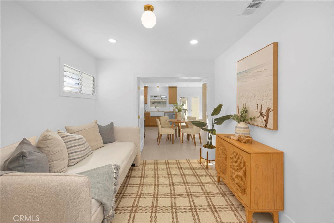
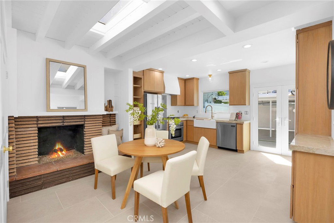
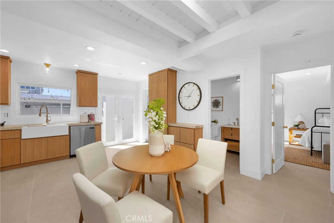
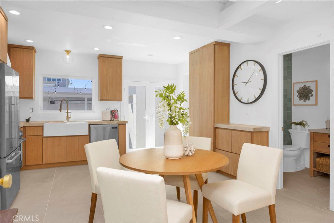
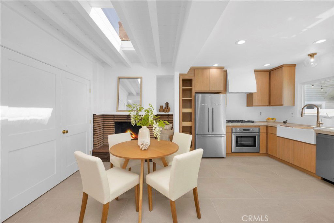
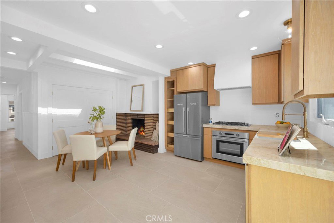
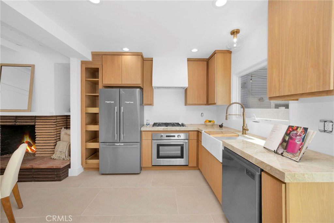
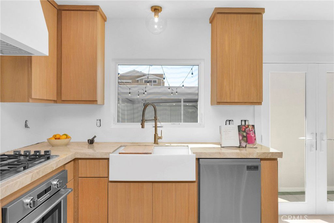
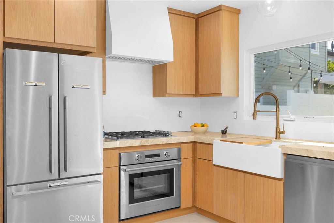
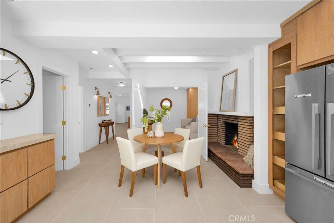
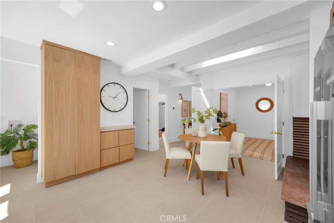
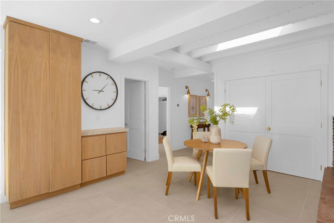
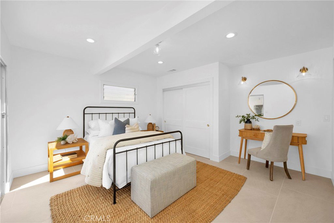
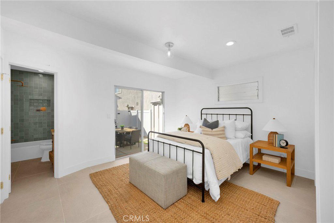
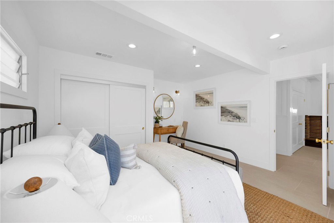
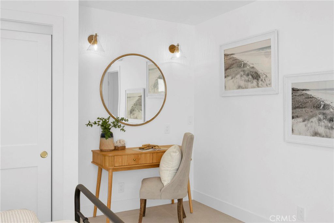
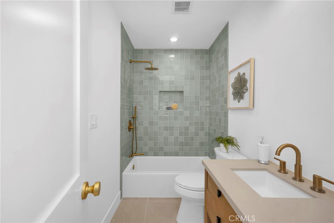
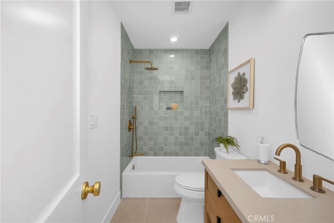
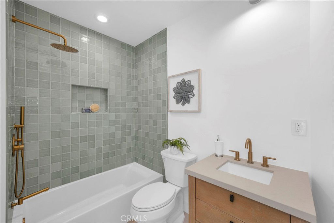
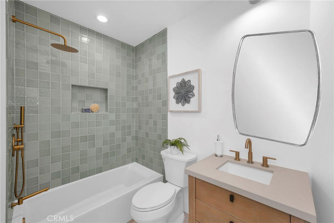
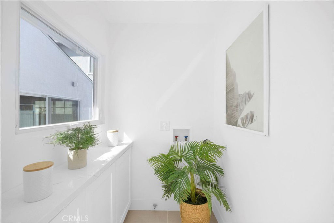
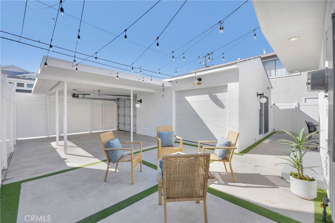
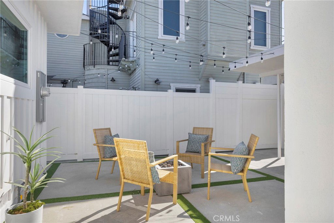
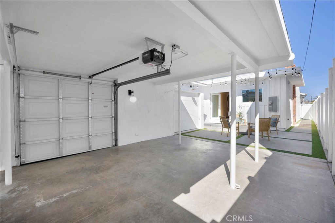
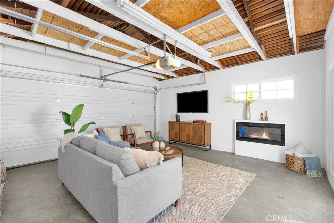
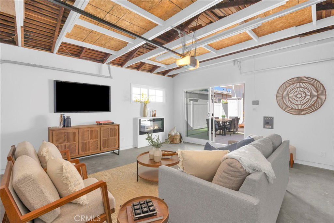
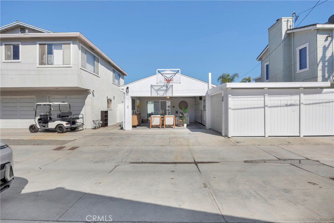
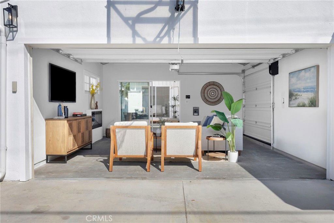
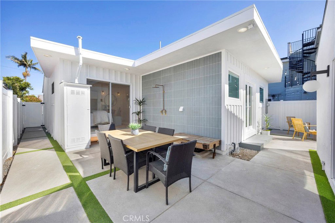
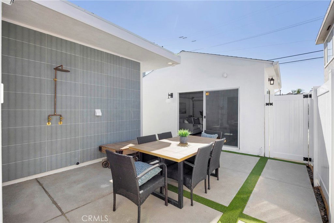
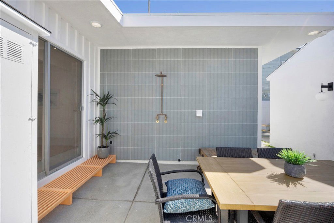
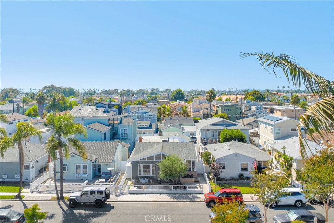
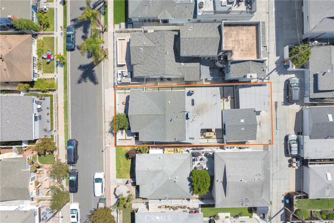
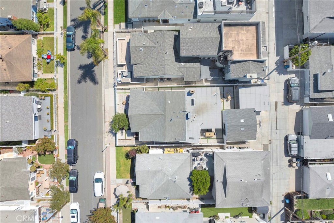
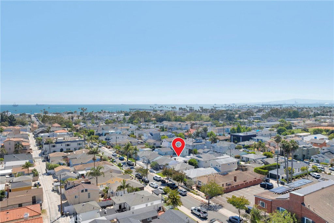
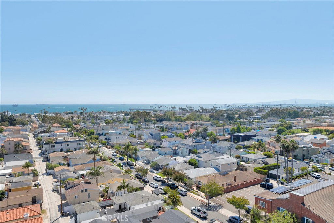
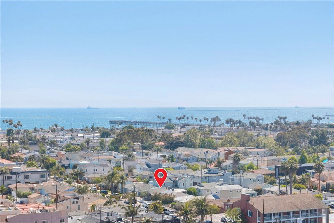
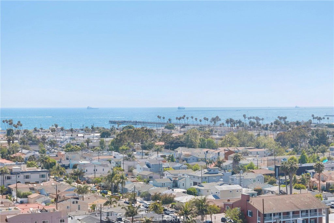
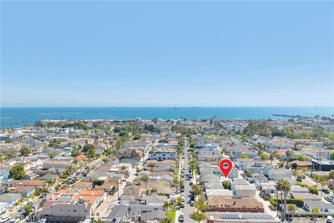
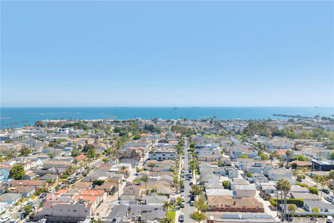
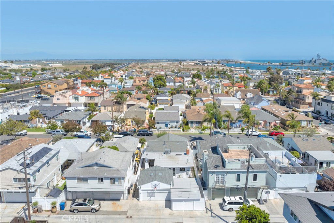
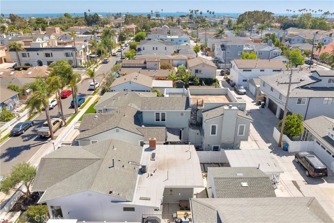
/t.realgeeks.media/resize/140x/https://u.realgeeks.media/landmarkoc/landmarklogo.png)