7901 Rhine Drive, Huntington Beach, CA 92647
- $1,275,000
- 4
- BD
- 2
- BA
- 1,474
- SqFt
- List Price
- $1,275,000
- Status
- ACTIVE
- MLS#
- OC25145859
- Year Built
- 1962
- Bedrooms
- 4
- Bathrooms
- 2
- Living Sq. Ft
- 1,474
- Lot Size
- 7,800
- Acres
- 0.18
- Lot Location
- Back Yard, Corner Lot, Front Yard, Lawn
- Days on Market
- 12
- Property Type
- Single Family Residential
- Style
- Mid-Century Modern
- Property Sub Type
- Single Family Residence
- Stories
- One Level
- Neighborhood
- Sol Vista (Beach/Heil) (Svbh)
Property Description
Quintessential Southern California living! This inviting 4-bedroom home is nestled on an expansive corner lot and offers all the charm of coastal living with modern updates. Towering palm trees welcome you in the front yard, avocado trees and pet-friendly turf line the respective side yards and a black-bottomed pool provides the perfect retreat in the private backyard. Enjoy year-round comfort with central A/C, ceiling fans in the living room, dining, and 3 bedrooms, and a cozy gas fireplace. The interior has vinyl flooring and has been freshly painted and the roof was replaced in 2024. One bedroom has been thoughtfully set up as an office with views of the pool—ideal for remote work or creative inspiration. The main bedroom features a generously sized walk-in, cedar-lined closet and a built-in wall-length unit offering extensive drawer and storage space. The home includes one full bathroom and a second bathroom with a walk-in shower. Smooth scraped ceilings and recessed lighting brighten the kitchen while a skylight pours light into the main living area. Enjoy ocean breezes from the west-facing backyard, and take advantage of the ideal solar orientation for future solar panel installation. The spacious lot also offers the exciting potential to add an ADU, expand your garden, or create additional outdoor entertaining spaces. Located just minutes from the beach, freeway access, restaurants, shopping, and schools—this home truly has it all. Don’t miss the opportunity to own a slice of the SoCal lifestyle in a highly desirable neighborhood
Additional Information
- Other Buildings
- Shed(s)
- Appliances
- Dishwasher, Electric Cooktop, Electric Oven, Disposal, Microwave, Refrigerator
- Pool
- Yes
- Pool Description
- Black Bottom, In Ground, Private
- Fireplace Description
- Gas, Gas Starter, Living Room
- Heat
- Central, Fireplace(s), Natural Gas
- Cooling
- Yes
- Cooling Description
- Central Air
- View
- Pool
- Exterior Construction
- Stucco
- Patio
- Concrete, Front Porch
- Roof
- Composition, Shingle
- Garage Spaces Total
- 2
- Sewer
- Public Sewer
- Water
- Public
- School District
- Huntington Beach Union High
- High School
- Oceanview
- Interior Features
- Block Walls, Ceiling Fan(s), Laminate Counters, Recessed Lighting, All Bedrooms Down, Bedroom on Main Level, Galley Kitchen, Walk-In Closet(s)
- Attached Structure
- Detached
- Number Of Units Total
- 1
Listing courtesy of Listing Agent: Marli McGraw (marlimcg18@gmail.com) from Listing Office: Seven Gables Real Estate.
Mortgage Calculator
Based on information from California Regional Multiple Listing Service, Inc. as of . This information is for your personal, non-commercial use and may not be used for any purpose other than to identify prospective properties you may be interested in purchasing. Display of MLS data is usually deemed reliable but is NOT guaranteed accurate by the MLS. Buyers are responsible for verifying the accuracy of all information and should investigate the data themselves or retain appropriate professionals. Information from sources other than the Listing Agent may have been included in the MLS data. Unless otherwise specified in writing, Broker/Agent has not and will not verify any information obtained from other sources. The Broker/Agent providing the information contained herein may or may not have been the Listing and/or Selling Agent.
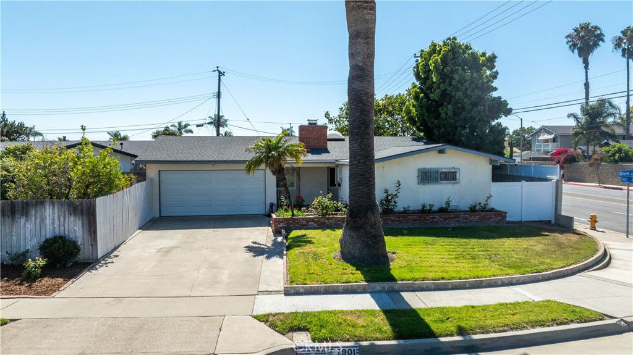
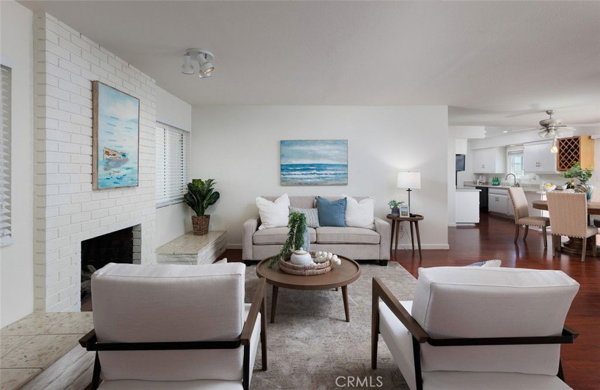
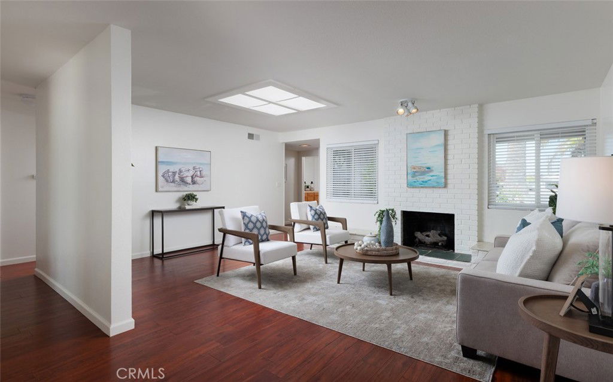
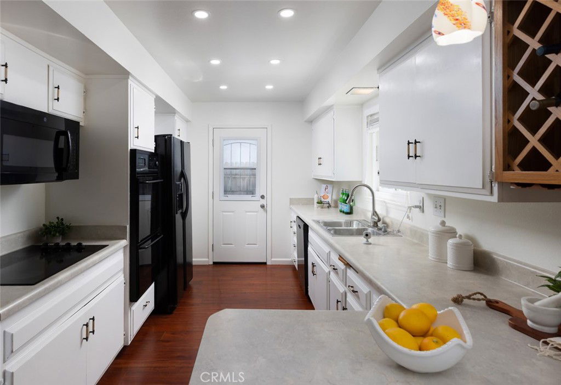
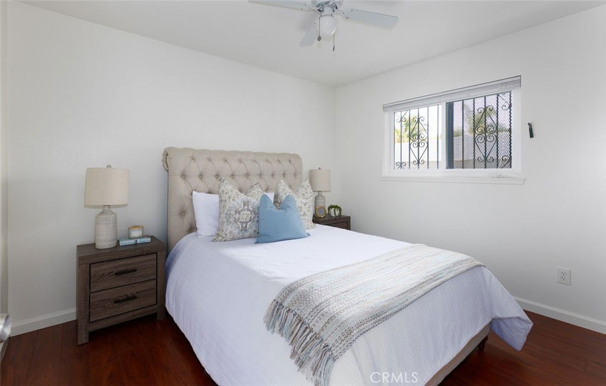
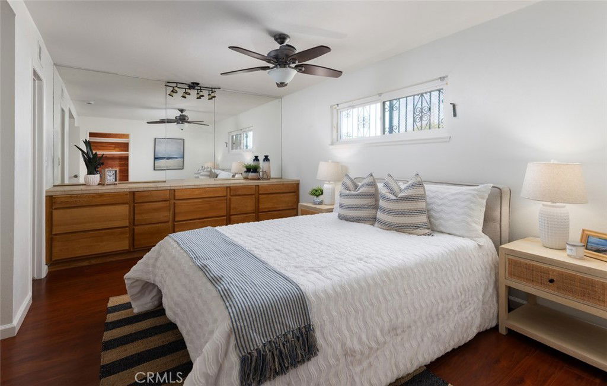
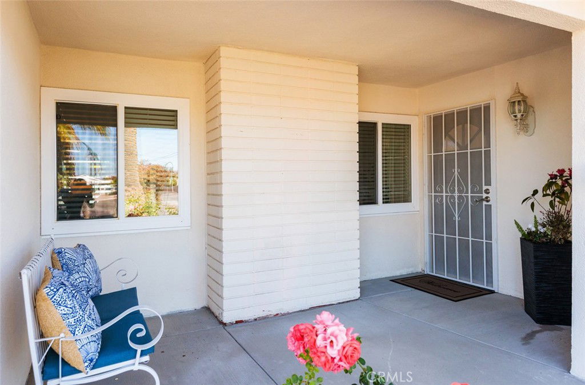
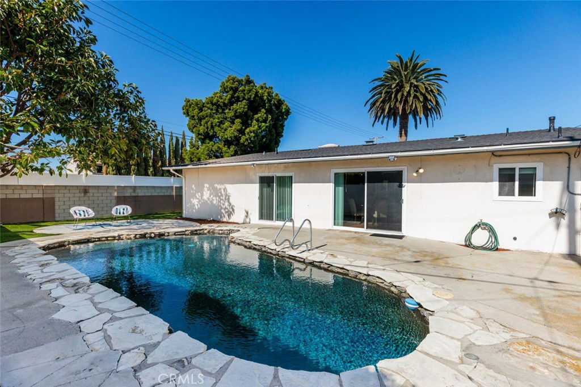
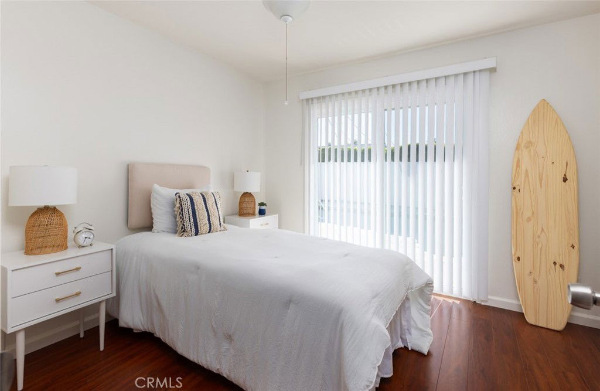
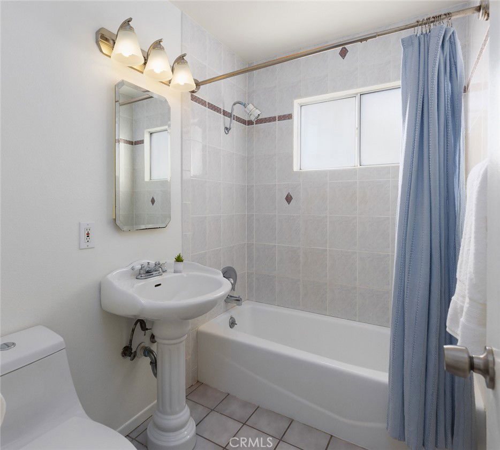
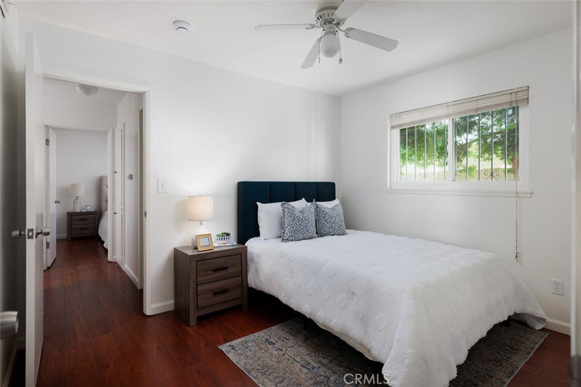
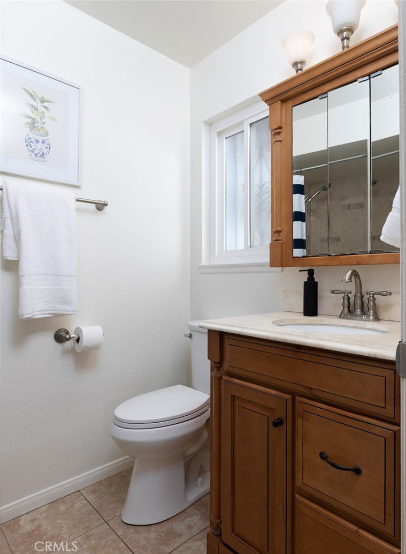
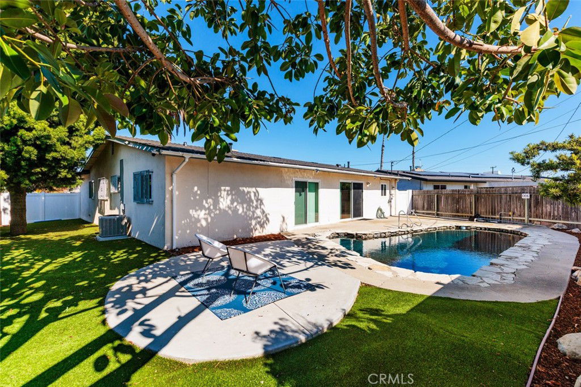
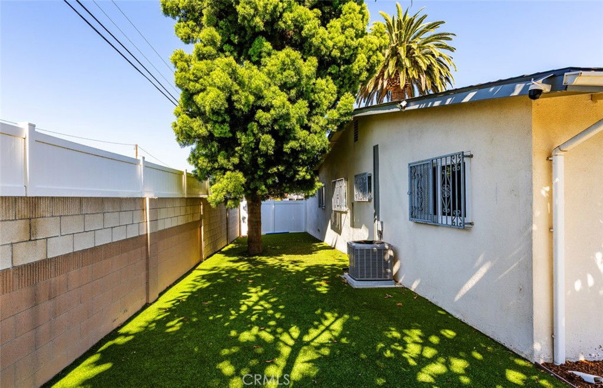
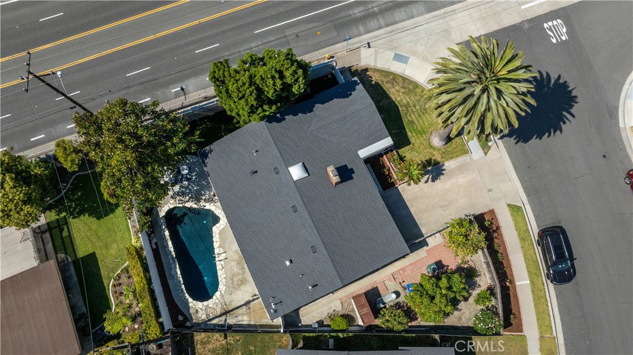
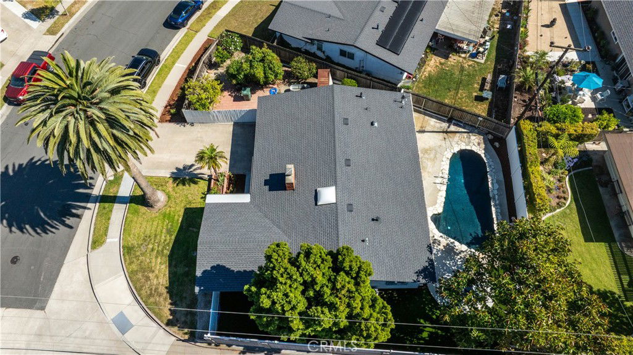
/t.realgeeks.media/resize/140x/https://u.realgeeks.media/landmarkoc/landmarklogo.png)