10 Novilla, Laguna Niguel, CA 92677
- $1,875,000
- 4
- BD
- 3
- BA
- 2,149
- SqFt
- List Price
- $1,875,000
- Status
- ACTIVE
- MLS#
- OC25143975
- Year Built
- 1987
- Bedrooms
- 4
- Bathrooms
- 3
- Living Sq. Ft
- 2,149
- Lot Size
- 8,500
- Acres
- 0.20
- Lot Location
- Back Yard, Cul-De-Sac, Garden, Lawn, Landscaped, Sprinkler System, Yard
- Days on Market
- 12
- Property Type
- Single Family Residential
- Style
- Spanish
- Property Sub Type
- Single Family Residence
- Stories
- Two Levels
- Neighborhood
- Bel Fiore (Mhb)
Property Description
Experience refined coastal living at 10 Novilla, nestled on a tranquil cul-de-sac in the coveted Marina Hills enclave of Laguna Niguel. This meticulously upgraded residence offers four bedrooms and two-and-a-half baths, harmonizing classic Mediterranean architecture with sophisticated, contemporary finishes. Step into a sunlit interior highlighted by new carpeting and fresh designer paint. The open floor plan flows effortlessly from formal living and dining areas to a welcoming family room anchored around a cozy fireplace. The kitchen is designed for both culinary inspiration and gatherings, featuring sweeping views of the lush backyard and distant ocean horizon. Upstairs, the expansive primary suite is thoughtfully appointed with dual walk-in closets, a sparkling chandelier, and a spa-inspired en-suite bath complete with a soaking tub. Three additional bedrooms and a stylish hall bath complete the upper level. Outdoors, enjoy newly landscaped front and rear gardens, a generous grassy area, and custom planter boxes perfect for homegrown herbs and vegetables—all set against panoramic vistas. Recent upgrades include a new A/C system, heating, water heater, exterior paint, garage door, and gates. Residents of Marina Hills have exclusive access to resort-style amenities: a lap pool, spa, BBQ area, clubhouse, tennis and pickleball courts, and a scenic park, all with low HOA fees. With Dana Point Harbor and world-class beaches just minutes away, this is a rare opportunity to own a beautifully updated home in one of Orange County’s most desirable communities.
Additional Information
- HOA
- 225
- Frequency
- Monthly
- Association Amenities
- Clubhouse, Sport Court, Meeting Room, Outdoor Cooking Area, Barbecue, Playground, Pickleball, Pool, Spa/Hot Tub, Tennis Court(s), Trail(s)
- Appliances
- Dishwasher, Gas Cooktop, Disposal, Gas Oven, Gas Range, Refrigerator, Water Heater
- Pool Description
- Community, Heated, Association
- Fireplace Description
- Family Room, Gas
- Heat
- Central, ENERGY STAR Qualified Equipment
- Cooling
- Yes
- Cooling Description
- Central Air, ENERGY STAR Qualified Equipment
- View
- Coastline, Neighborhood, Ocean
- Exterior Construction
- Plaster, Stucco
- Patio
- Concrete, Open, Patio
- Roof
- Spanish Tile
- Garage Spaces Total
- 3
- Sewer
- Public Sewer
- Water
- Public
- School District
- Capistrano Unified
- Interior Features
- Breakfast Area, Cathedral Ceiling(s), Separate/Formal Dining Room, Granite Counters, High Ceilings, Recessed Lighting, Two Story Ceilings, All Bedrooms Up, Instant Hot Water, Primary Suite, Walk-In Closet(s)
- Attached Structure
- Detached
- Number Of Units Total
- 1
Listing courtesy of Listing Agent: Michelle Ranieri (michelle@mcguireteam.com) from Listing Office: RE/MAX Select One.
Mortgage Calculator
Based on information from California Regional Multiple Listing Service, Inc. as of . This information is for your personal, non-commercial use and may not be used for any purpose other than to identify prospective properties you may be interested in purchasing. Display of MLS data is usually deemed reliable but is NOT guaranteed accurate by the MLS. Buyers are responsible for verifying the accuracy of all information and should investigate the data themselves or retain appropriate professionals. Information from sources other than the Listing Agent may have been included in the MLS data. Unless otherwise specified in writing, Broker/Agent has not and will not verify any information obtained from other sources. The Broker/Agent providing the information contained herein may or may not have been the Listing and/or Selling Agent.
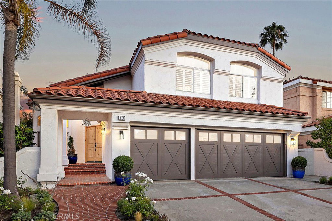
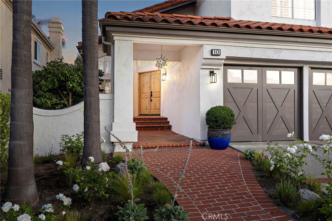
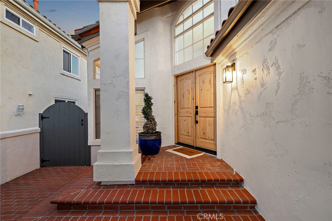
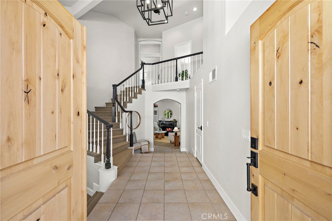
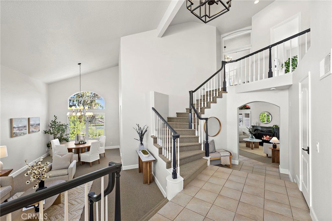
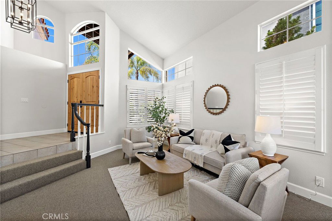
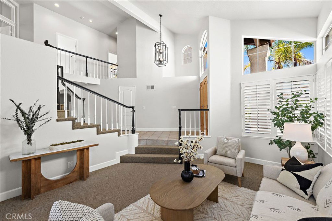
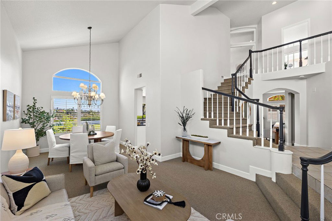
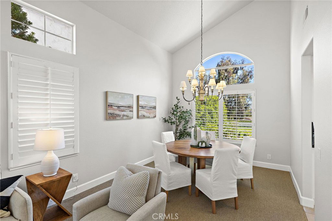
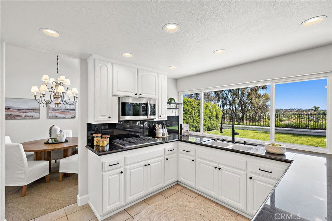
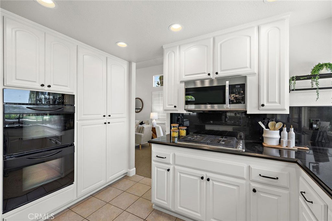
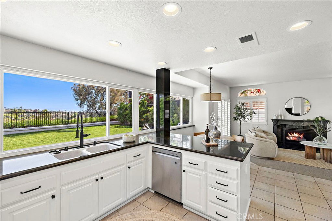
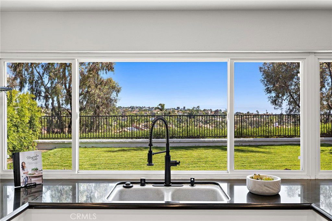
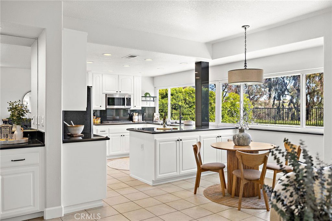
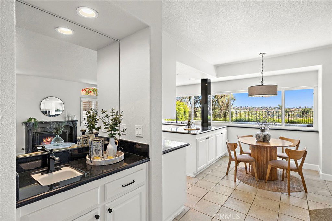
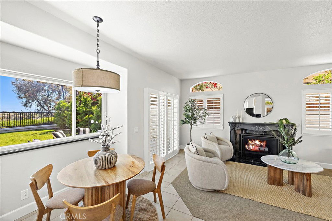
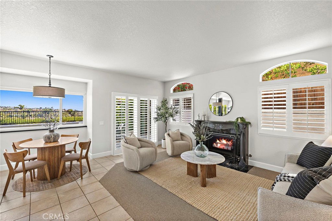
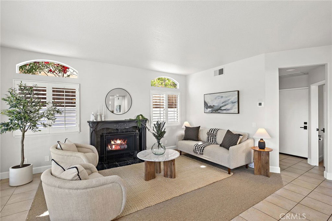
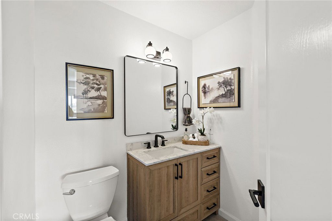
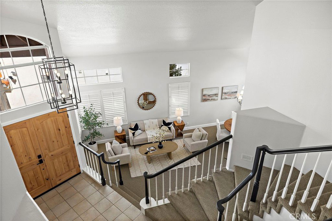
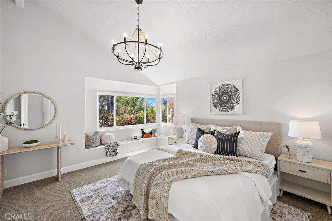
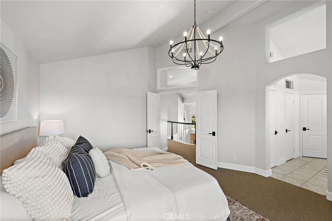
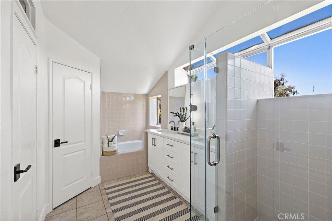
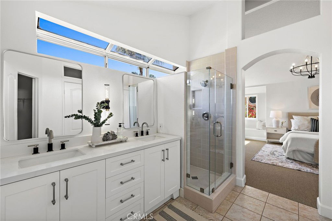
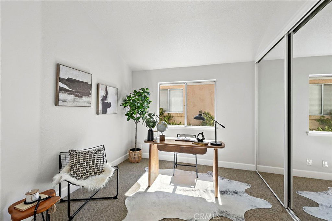
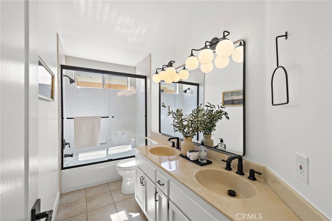
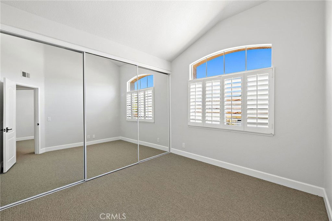
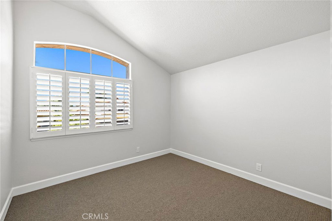
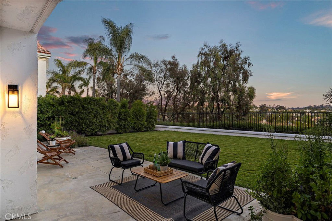
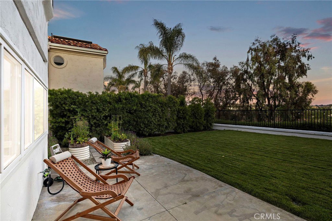
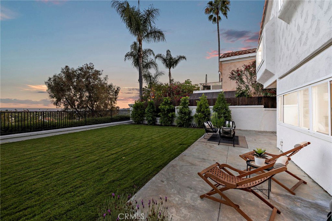
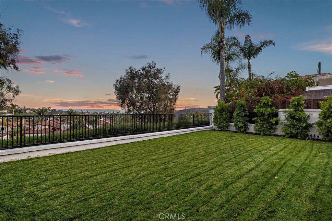
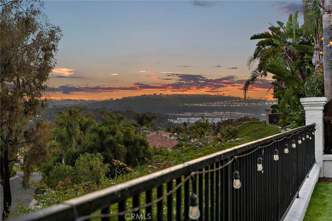
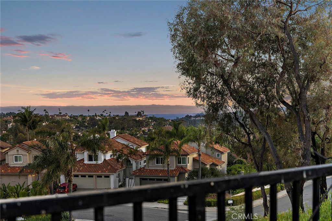
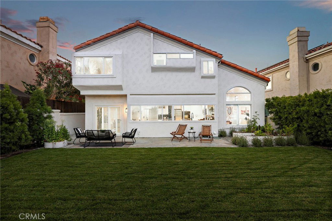
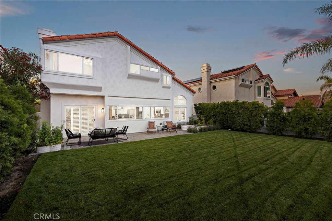
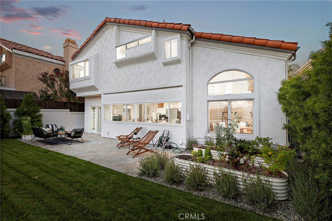
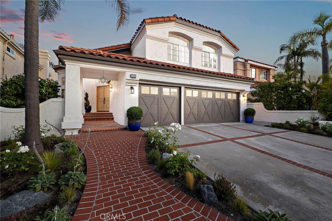
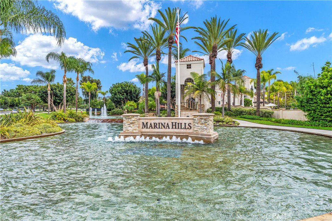
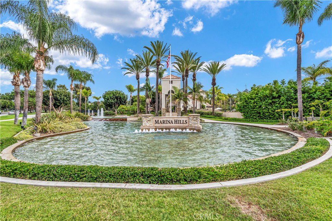
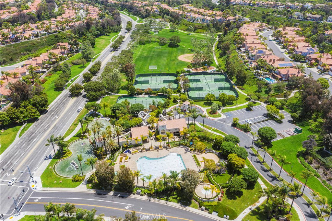
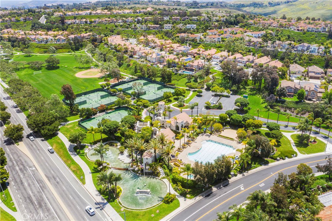
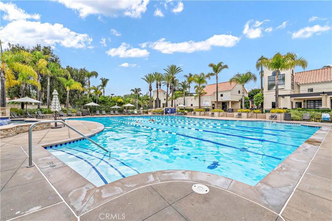
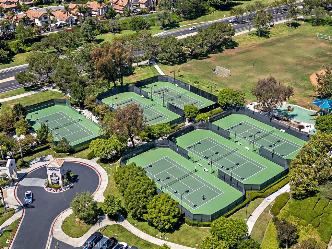
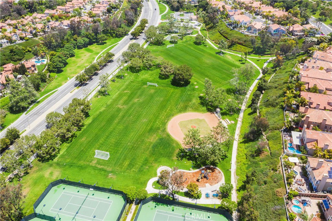
/t.realgeeks.media/resize/140x/https://u.realgeeks.media/landmarkoc/landmarklogo.png)