21841 Zuni Drive, Lake Forest, CA 92630
- $1,340,000
- 4
- BD
- 3
- BA
- 2,078
- SqFt
- List Price
- $1,340,000
- Status
- ACTIVE
- MLS#
- OC25147164
- Year Built
- 1974
- Bedrooms
- 4
- Bathrooms
- 3
- Living Sq. Ft
- 2,078
- Lot Size
- 7,607
- Acres
- 0.17
- Lot Location
- 11-15 Units/Acre
- Days on Market
- 13
- Property Type
- Single Family Residential
- Property Sub Type
- Single Family Residence
- Stories
- One Level
- Neighborhood
- Lake Forest Woods (Lw)
Property Description
Beautifully Updated Single-Story Home in Prestigious Lake Forest II – Fully Furnished & Turnkey! Welcome to this stunning 4-bedroom, 2.5-bathroom single-story home located in the highly desirable Lake Forest II community. Offering the perfect combination of luxury, comfort, and convenience, this residence features a spacious open-concept layout with soaring ceilings and abundant natural light. Enjoy modern upgrades throughout the home, including newly updated bathrooms, garage, and landscaping. The living room’s high ceilings create a bright and airy ambiance, while the open floor plan seamlessly connects the living, dining, and kitchen areas—ideal for both relaxing and entertaining. The primary suite provides a private retreat complete with a walk-in closet, a dedicated makeup station, and a luxurious en-suite bathroom with a standalone shower. All additional bedrooms are generously sized and feature built-in closets. Each bathroom includes windows facing the home's center courtyard, allowing for excellent natural ventilation and airflow. Step outside into your private oasis with no front neighbors facing you or rear neighbors. A gated front entry enhances your privacy, while the beautifully landscaped front yard and newly renovated backyard offer the perfect setting for outdoor dining and relaxation. The 2-car garage is fully equipped with built-in cabinets, shelving, a dedicated workstation, and a water- and oil-proof mat—ideal for hobbyists or DIY projects.Prime Location: Just a 3-minute walk to the plaza behind the property featuring Ralphs, CVS, UPS, urgent care, restaurants, and more.
Additional Information
- HOA
- 121
- Frequency
- Monthly
- Association Amenities
- Picnic Area, Playground, Pool
- Appliances
- Dryer, Washer
- Pool Description
- Association
- Fireplace Description
- Family Room
- Heat
- Central
- Cooling
- Yes
- Cooling Description
- Central Air
- View
- Mountain(s)
- Garage Spaces Total
- 2
- Sewer
- Public Sewer
- Water
- Public
- School District
- Capistrano Unified
- Interior Features
- Bedroom on Main Level, Primary Suite
- Attached Structure
- Detached
- Number Of Units Total
- 1
Listing courtesy of Listing Agent: Jin Zhang (zhangjin2000@gmail.com) from Listing Office: Meta Realty Inc..
Mortgage Calculator
Based on information from California Regional Multiple Listing Service, Inc. as of . This information is for your personal, non-commercial use and may not be used for any purpose other than to identify prospective properties you may be interested in purchasing. Display of MLS data is usually deemed reliable but is NOT guaranteed accurate by the MLS. Buyers are responsible for verifying the accuracy of all information and should investigate the data themselves or retain appropriate professionals. Information from sources other than the Listing Agent may have been included in the MLS data. Unless otherwise specified in writing, Broker/Agent has not and will not verify any information obtained from other sources. The Broker/Agent providing the information contained herein may or may not have been the Listing and/or Selling Agent.
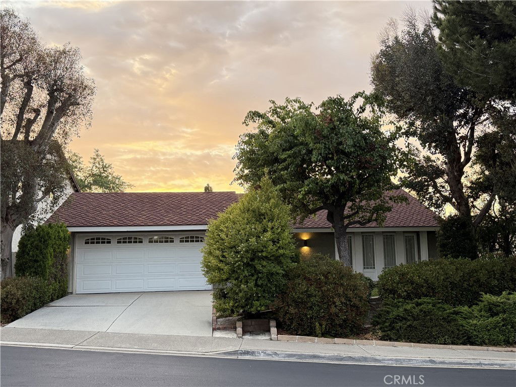
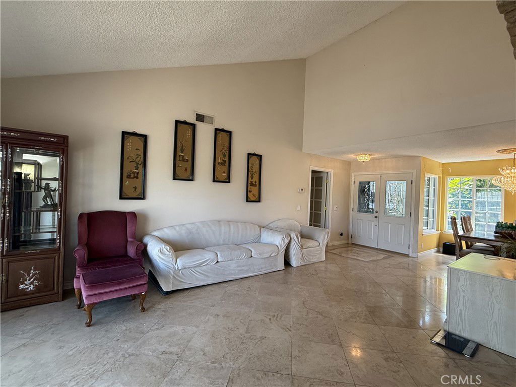
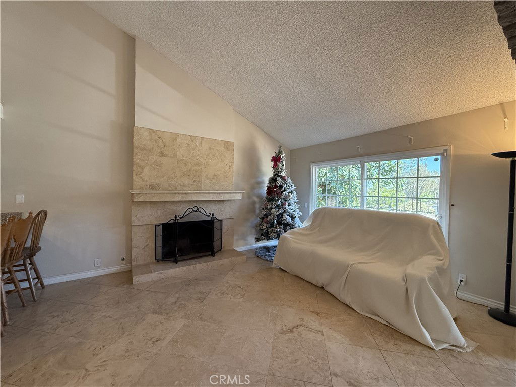
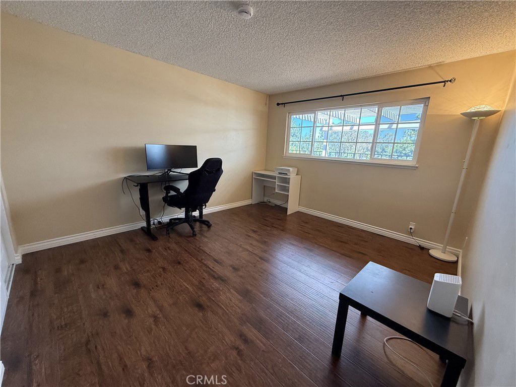
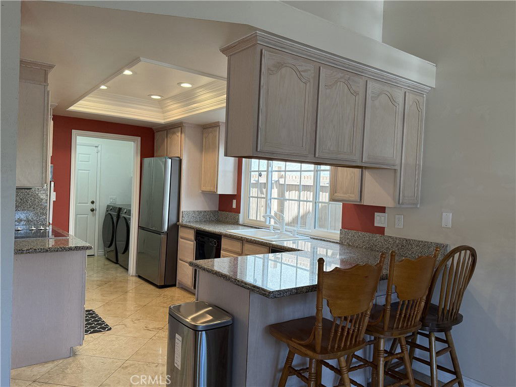
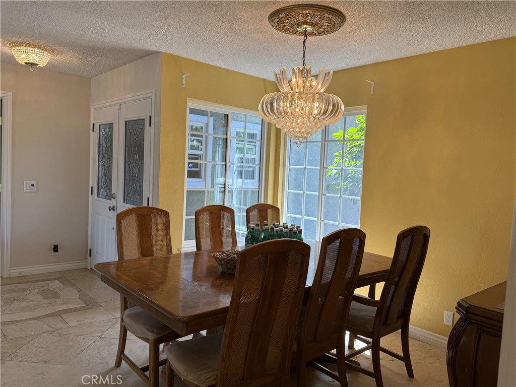
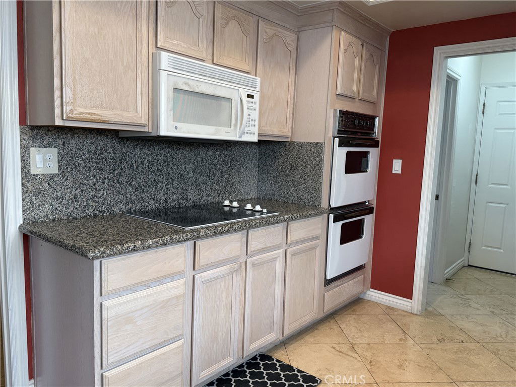
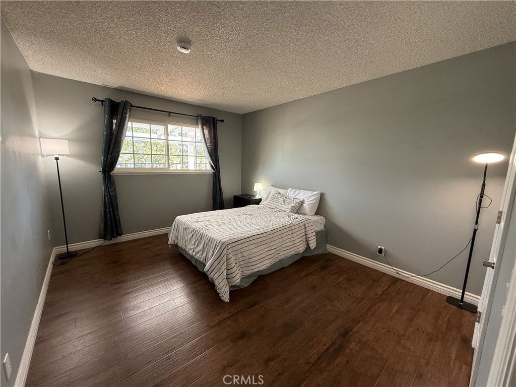
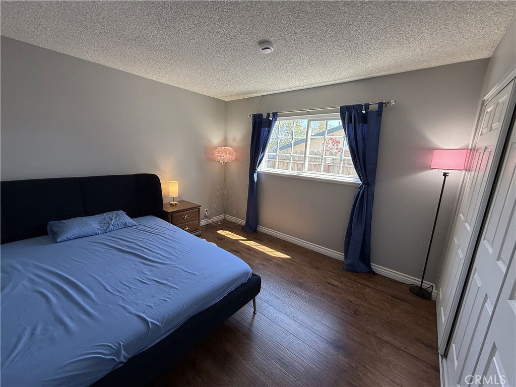
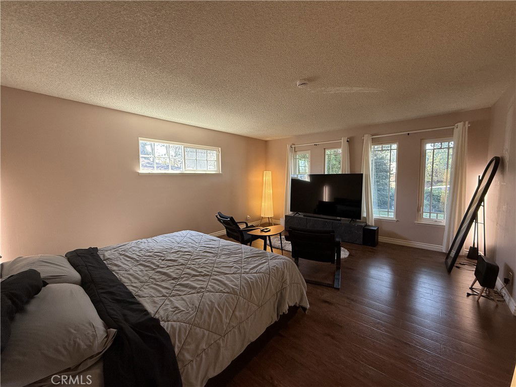
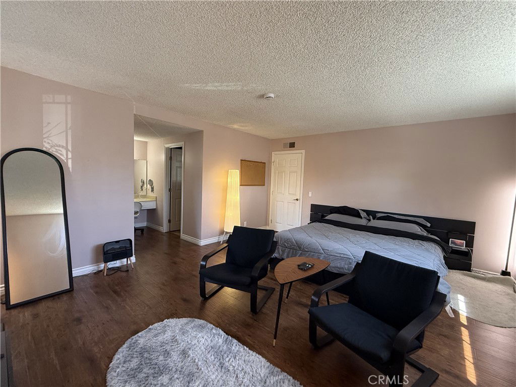
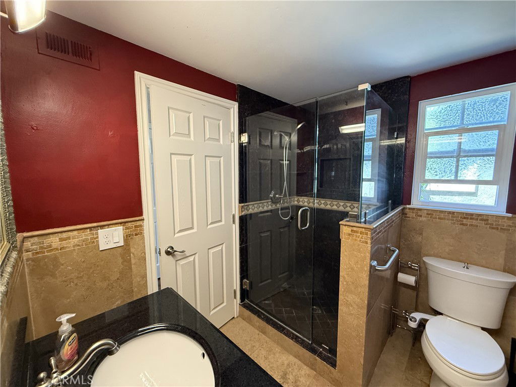
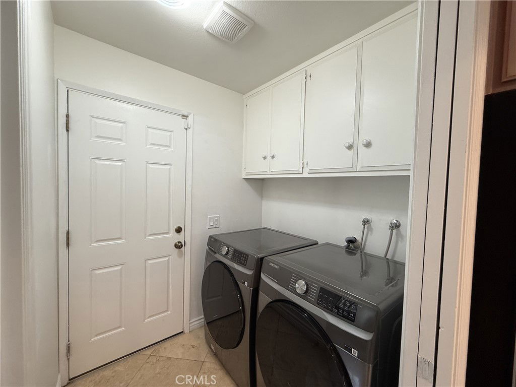
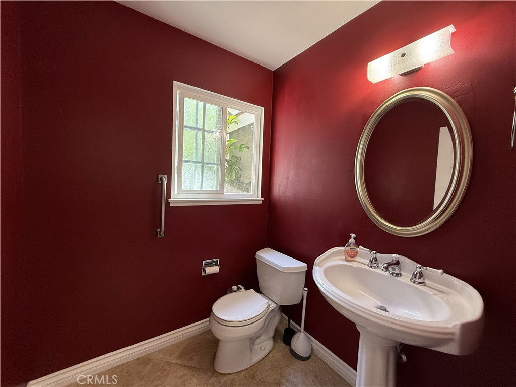
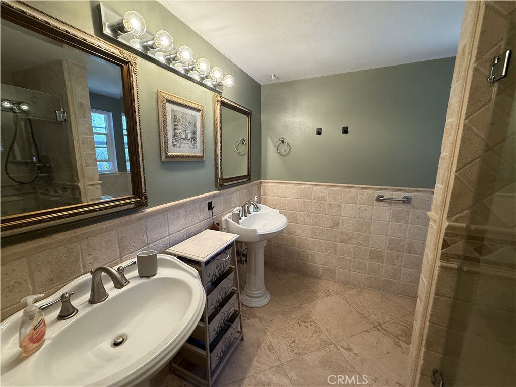
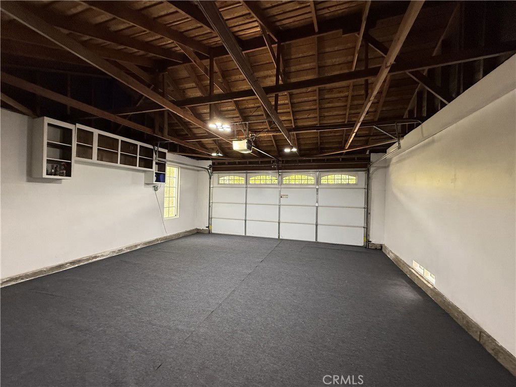
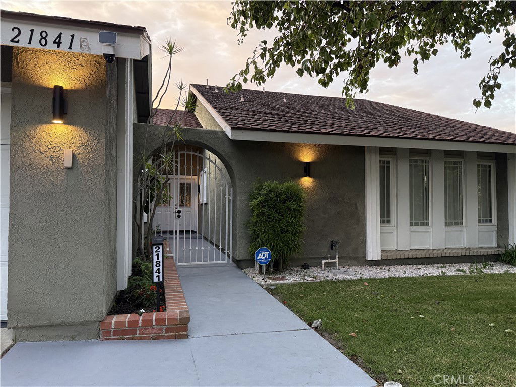
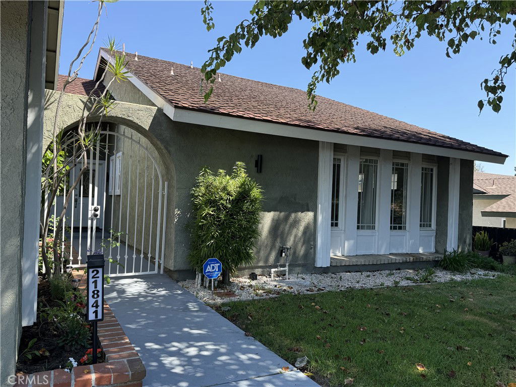
/t.realgeeks.media/resize/140x/https://u.realgeeks.media/landmarkoc/landmarklogo.png)