239 Via Presa, San Clemente, CA 92672
- $1,200,000
- 3
- BD
- 3
- BA
- 1,847
- SqFt
- List Price
- $1,200,000
- Status
- ACTIVE
- MLS#
- OC25145607
- Year Built
- 1990
- Bedrooms
- 3
- Bathrooms
- 3
- Living Sq. Ft
- 1,847
- Lot Location
- 0-1 Unit/Acre, Back Yard, Sprinklers In Rear
- Days on Market
- 14
- Property Type
- Townhome
- Style
- Mediterranean
- Property Sub Type
- Townhouse
- Stories
- Two Levels
- Neighborhood
- Vilamoura (Vmo)
Property Description
This elegant 3-bedroom, 2.5-bath townhome is a rare gem offering privacy, charm, and soaring architectural character. Step into a bright, open floor plan highlighted by approx. 22-foot ceilings, rich wood flooring, and walls of windows that flood the space with natural light. The chef’s kitchen features gleaming granite countertops with custom cabinetry and flows seamlessly into the living and dining areas—perfect for entertaining. Upstairs, the primary suite includes a private deck with hillside views, ideal for your morning coffee or unwinding. Out back, enjoy a lushly landscaped yard and garden, framed by natural vegetation and a peaceful, tree-lined hillside that ensures serene living. Set in a quiet, tucked-away location, this home offers both peaceful seclusion and exceptional convenience. Enjoy direct access from the attached two-car garage, complete with extensive custom cabinetry for excellent storage. Additional upgrades—like lined pipes and custom doors between the primary bedroom and bath—add comfort and confidence. With close proximity to scenic trails, beaches, downtown San Clemente, and major commuter routes including nearby freeways and toll roads, this townhome blends serene living with everyday accessibility. And, no Mello Roos tax!
Additional Information
- HOA
- 454
- Frequency
- Monthly
- Second HOA
- $163
- Association Amenities
- Fire Pit, Maintenance Grounds, Management, Maintenance Front Yard, Outdoor Cooking Area, Barbecue, Picnic Area, Pool, Spa/Hot Tub, Trail(s), Trash
- Appliances
- Convection Oven, Dishwasher, Disposal, Gas Range, Gas Water Heater, Ice Maker, Microwave, Refrigerator, Self Cleaning Oven, Water To Refrigerator, Water Heater, Dryer, Washer
- Pool Description
- Association
- Fireplace Description
- Living Room, Primary Bedroom
- Heat
- Central
- Cooling
- Yes
- Cooling Description
- Central Air
- View
- Hills
- Patio
- Patio, Wrap Around
- Roof
- Spanish Tile
- Garage Spaces Total
- 2
- Sewer
- Public Sewer
- Water
- Public
- School District
- Capistrano Unified
- Elementary School
- Lobo
- Middle School
- Truman
- High School
- San Clemente
- Interior Features
- Breakfast Bar, Balcony, Ceiling Fan(s), Cathedral Ceiling(s), Separate/Formal Dining Room, Granite Counters, High Ceilings, Open Floorplan, Storage, Two Story Ceilings, All Bedrooms Up, Entrance Foyer, Primary Suite, Walk-In Closet(s)
- Attached Structure
- Attached
- Number Of Units Total
- 1
Listing courtesy of Listing Agent: Judy Hart Perrault (JudyHartPerrault@BHHSCal.com) from Listing Office: Berkshire Hathaway HomeService.
Mortgage Calculator
Based on information from California Regional Multiple Listing Service, Inc. as of . This information is for your personal, non-commercial use and may not be used for any purpose other than to identify prospective properties you may be interested in purchasing. Display of MLS data is usually deemed reliable but is NOT guaranteed accurate by the MLS. Buyers are responsible for verifying the accuracy of all information and should investigate the data themselves or retain appropriate professionals. Information from sources other than the Listing Agent may have been included in the MLS data. Unless otherwise specified in writing, Broker/Agent has not and will not verify any information obtained from other sources. The Broker/Agent providing the information contained herein may or may not have been the Listing and/or Selling Agent.
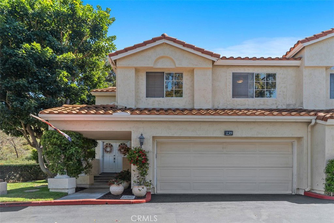
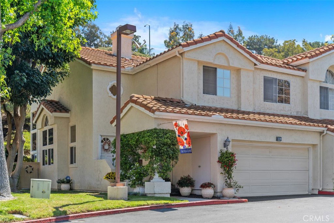
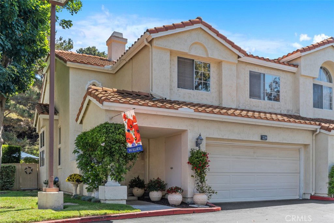
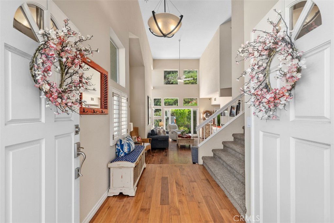
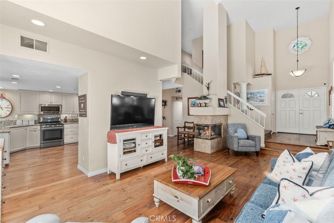
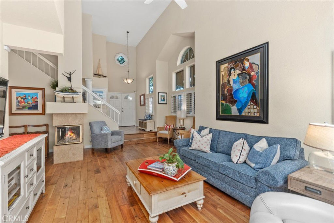
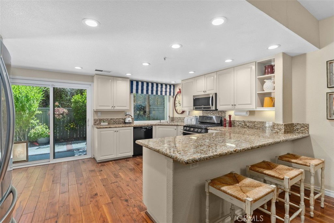
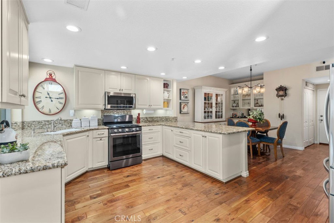
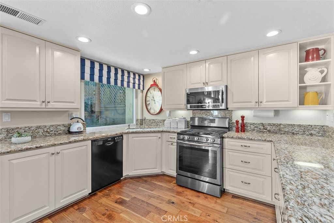
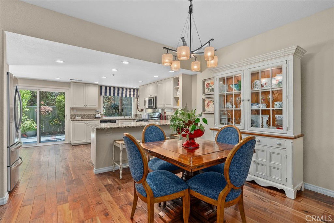
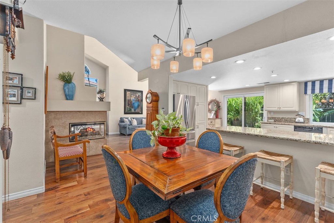
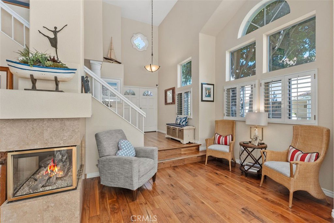
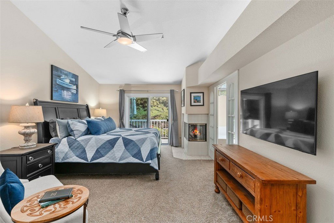
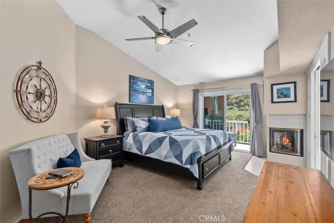
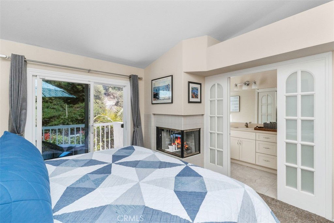
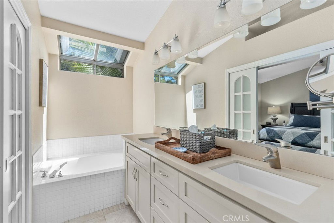
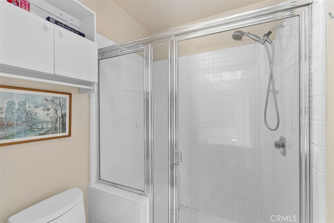
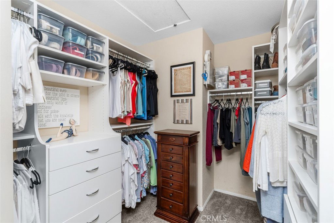
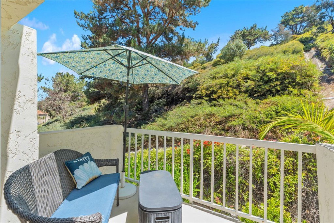
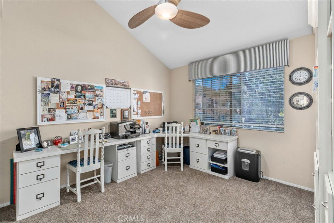
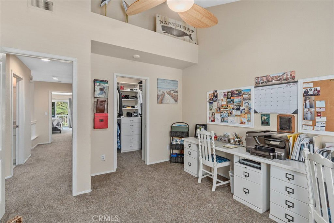
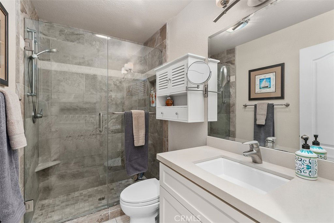
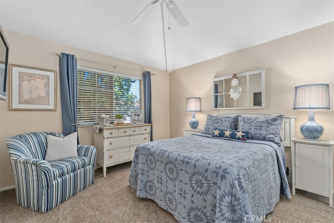
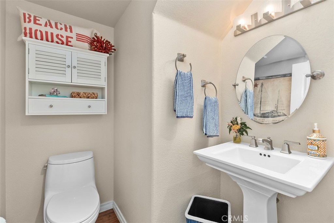
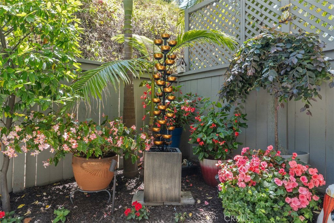
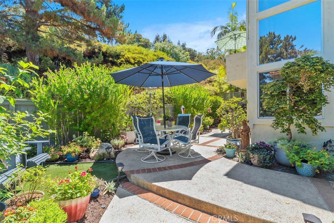
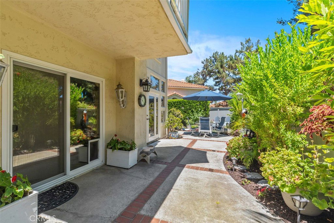
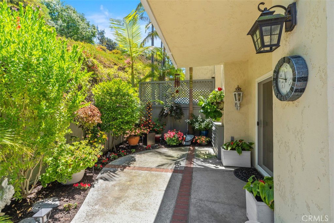
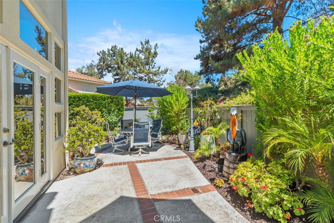
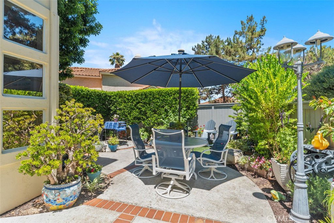
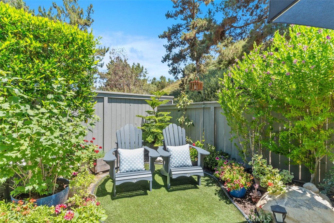
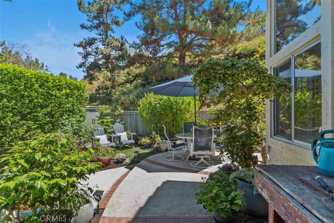
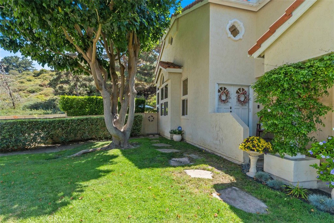
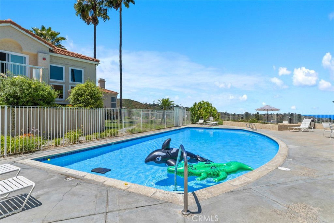
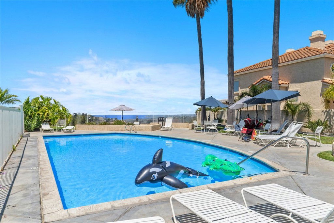
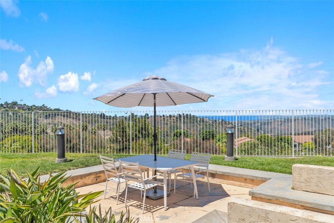
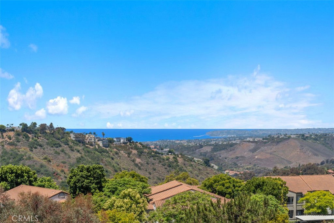
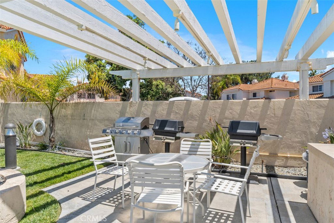
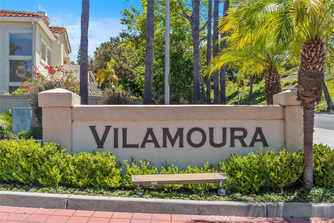
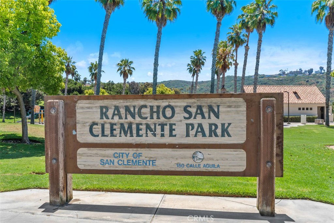
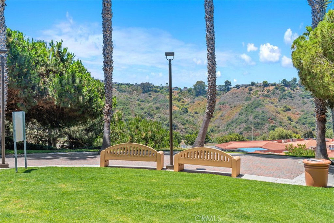
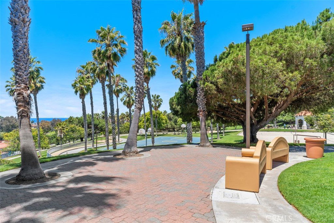
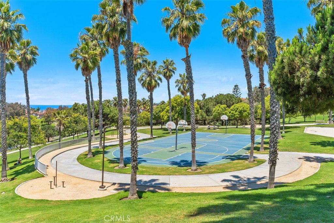
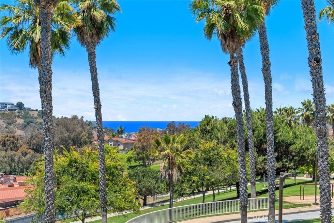
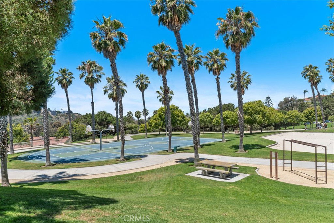
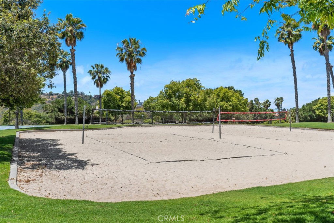
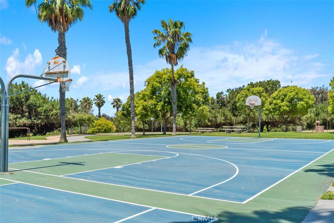
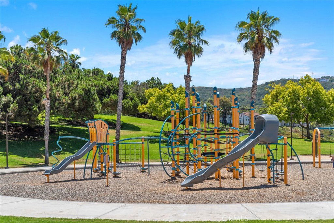
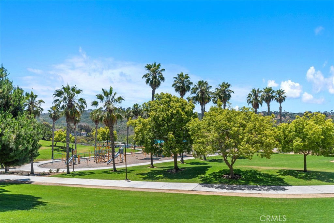
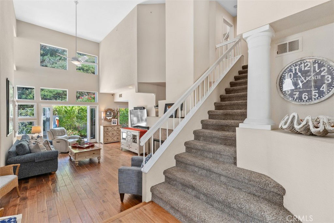
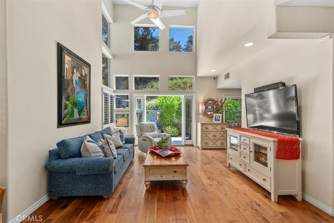
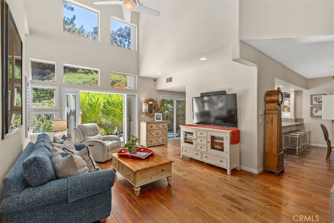
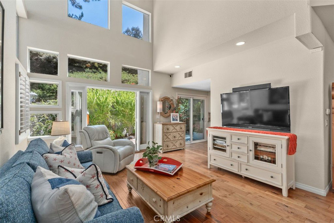
/t.realgeeks.media/resize/140x/https://u.realgeeks.media/landmarkoc/landmarklogo.png)