2851 Rolling Hills Drive Unit 260, Fullerton, CA 92835
- $559,000
- 3
- BD
- 2
- BA
- 1,400
- SqFt
- List Price
- $559,000
- Status
- ACTIVE
- MLS#
- PW25142562
- Year Built
- 1973
- Bedrooms
- 3
- Bathrooms
- 2
- Living Sq. Ft
- 1,400
- Lot Size
- 6,281
- Acres
- 0.14
- Lot Location
- Back Yard, Close to Clubhouse, Corner Lot, Greenbelt
- Days on Market
- 14
- Property Type
- Single Family Residential
- Property Sub Type
- Single Family Residence
- Stories
- One Level
- Neighborhood
- Cedars (Cedr)
Property Description
Welcome to your dream home! This delightful 3-bedroom, 2-bathroom mobile home offers a perfect blend of comfort, convenience, and charm. Nestled in a serene community, this home provides an ideal setting for both relaxation and recreation. Key features include ownership of the land, allowing you to enjoy the pride of ownership and adding long-term value and peace of mind. The community offers ample RV parking, making it easy to accommodate your travel needs or visiting guests with recreational vehicles. Take advantage of the community's fantastic amenities, including a sparkling pool and well-maintained tennis courts, perfect for staying active and socializing. The home has been newly painted and features brand-new flooring throughout, providing a fresh and modern atmosphere. With the convenient location, there is potential to add a garage, offering additional storage or parking options. The property boasts a great yard, perfect for gardening, outdoor activities, or simply enjoying the sunshine. A huge shed in the back offers abundant storage space, ideal for tools, outdoor equipment, or hobbies. This charming mobile home is a rare find, combining the benefits of community living with the privacy and autonomy of owning your land. Whether you're looking for a comfortable place to call home or a welcoming retreat, this property has it all. Don't miss the opportunity to make it yours!
Additional Information
- HOA
- 300
- Frequency
- Monthly
- Association Amenities
- Billiard Room, Clubhouse, Sport Court, Fitness Center, Game Room, Horse Trails, Meeting/Banquet/Party Room, Outdoor Cooking Area, Barbecue, Picnic Area, Pickleball, Pool, Racquetball, Recreation Room, RV Parking, Spa/Hot Tub, Tennis Court(s), Trail(s), Trash
- Other Buildings
- Shed(s), Storage
- Appliances
- Built-In Range, Dishwasher, Electric Cooktop, Electric Oven, Electric Range, Microwave, Refrigerator, Water Heater
- Pool
- Yes
- Pool Description
- Community, Fenced, Heated, In Ground, Lap, Private, Association
- Heat
- Central
- Cooling
- Yes
- Cooling Description
- Central Air
- View
- City Lights
- Exterior Construction
- Wood Siding
- Patio
- Rear Porch, Front Porch, Open, Patio, Porch, Screened
- Roof
- Shingle
- Garage Spaces Total
- 2
- Sewer
- Public Sewer
- Water
- Public
- School District
- Fullerton Joint Union High
- Interior Features
- Built-in Features, Breakfast Area, Ceiling Fan(s), Crown Molding, Separate/Formal Dining Room, Eat-in Kitchen, High Ceilings, Open Floorplan, All Bedrooms Down, Bedroom on Main Level, Main Level Primary
- Attached Structure
- Detached
- Number Of Units Total
- 1
Listing courtesy of Listing Agent: Joseph Boslaugh (josephboslaugh@gmail.com) from Listing Office: Partners Real Estate Group.
Mortgage Calculator
Based on information from California Regional Multiple Listing Service, Inc. as of . This information is for your personal, non-commercial use and may not be used for any purpose other than to identify prospective properties you may be interested in purchasing. Display of MLS data is usually deemed reliable but is NOT guaranteed accurate by the MLS. Buyers are responsible for verifying the accuracy of all information and should investigate the data themselves or retain appropriate professionals. Information from sources other than the Listing Agent may have been included in the MLS data. Unless otherwise specified in writing, Broker/Agent has not and will not verify any information obtained from other sources. The Broker/Agent providing the information contained herein may or may not have been the Listing and/or Selling Agent.
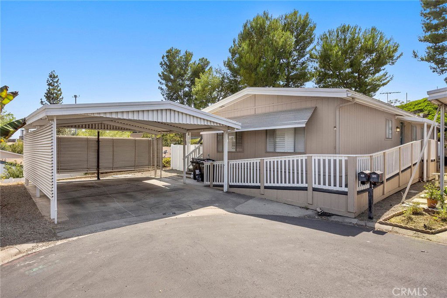
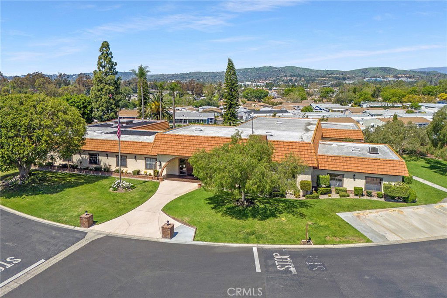
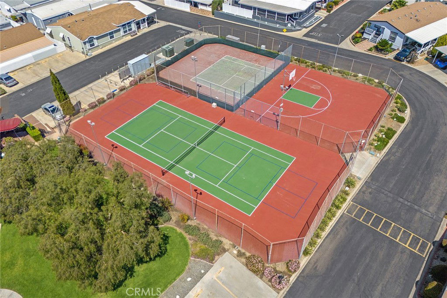

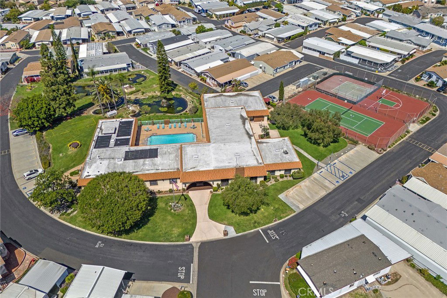
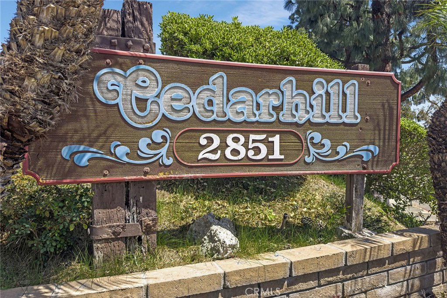
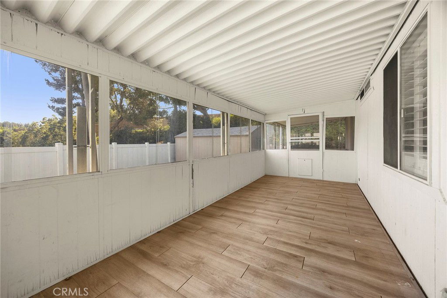
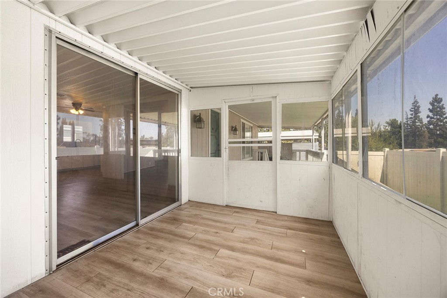
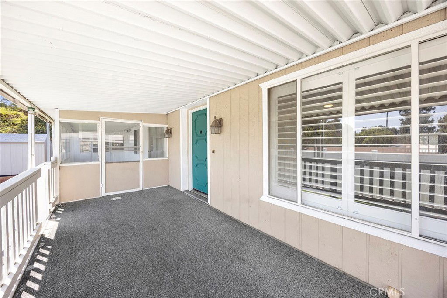
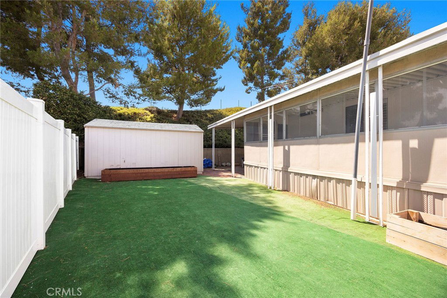
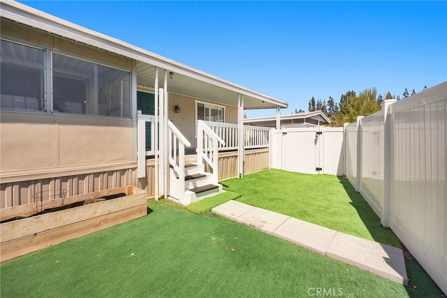
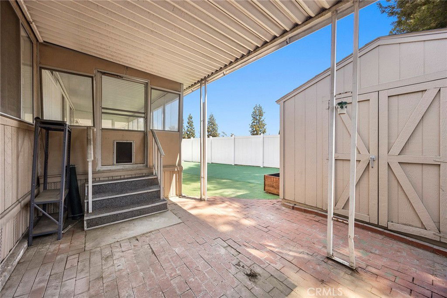
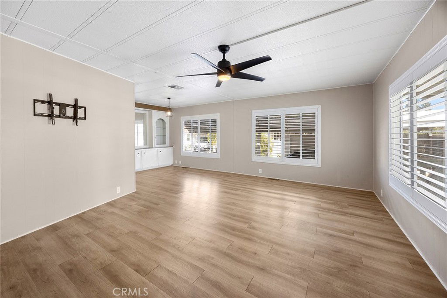
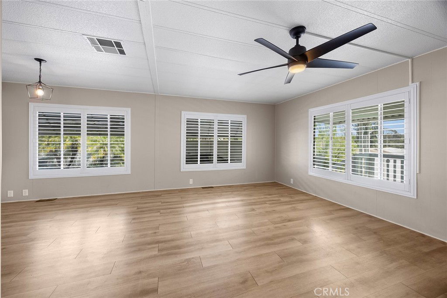
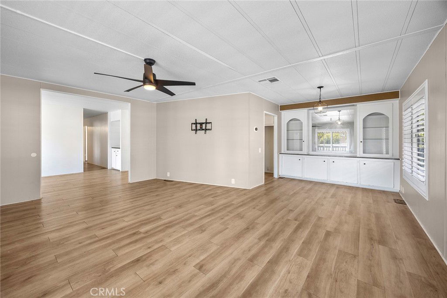
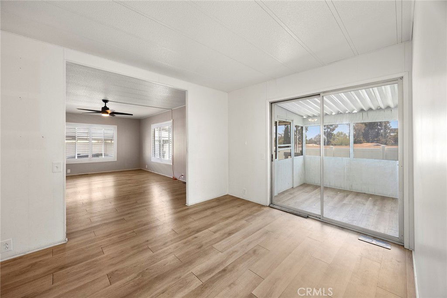
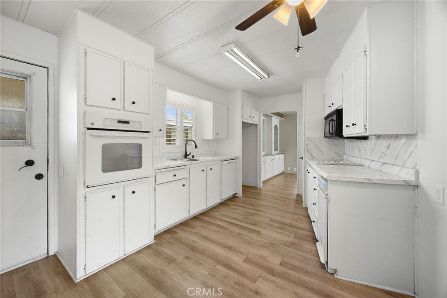
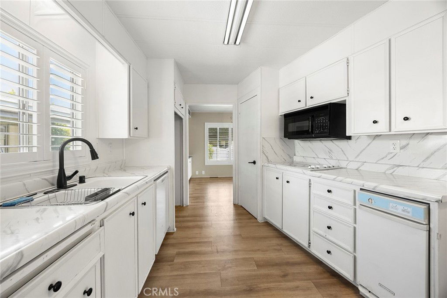
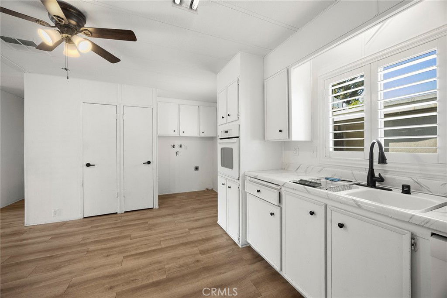
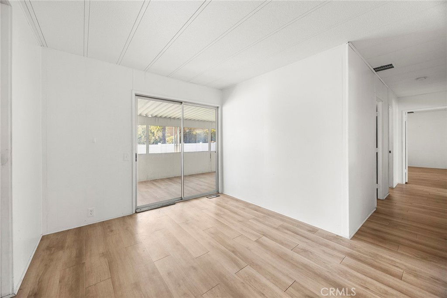
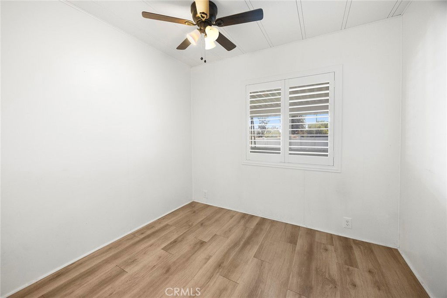
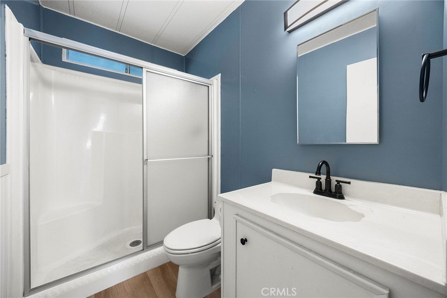
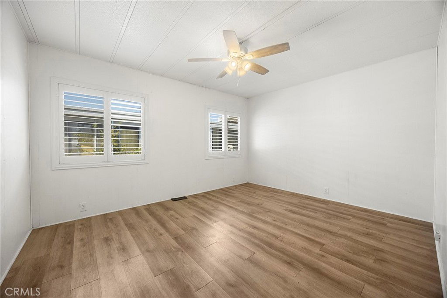
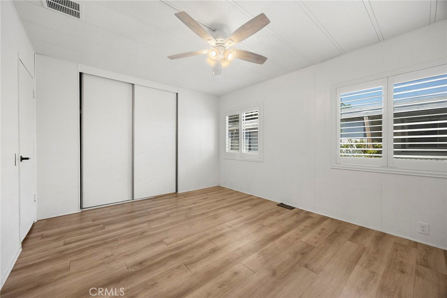
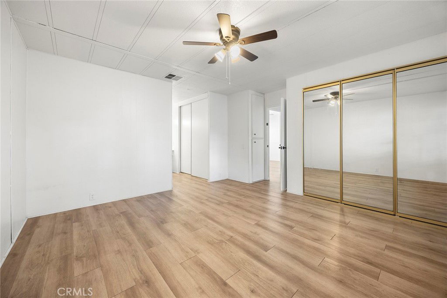
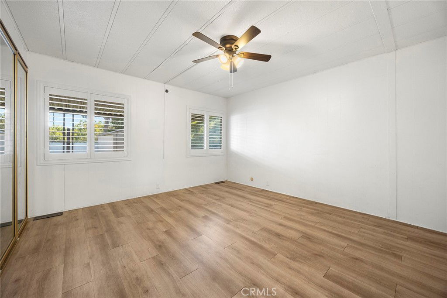
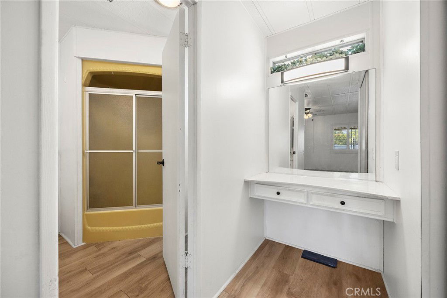
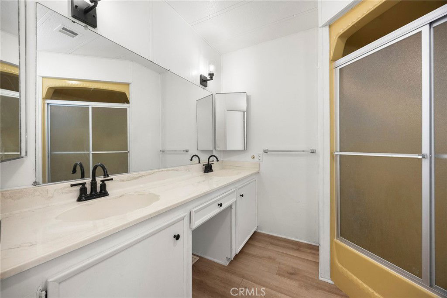
/t.realgeeks.media/resize/140x/https://u.realgeeks.media/landmarkoc/landmarklogo.png)