4615 Jean Circle, Yorba Linda, CA 92886
- $1,595,000
- 3
- BD
- 4
- BA
- 3,115
- SqFt
- List Price
- $1,595,000
- Status
- ACTIVE
- MLS#
- 219132594DA
- Year Built
- 1991
- Bedrooms
- 3
- Bathrooms
- 4
- Living Sq. Ft
- 3,115
- Lot Size
- 15,000
- Acres
- 0.34
- Lot Location
- Back Yard, Cul-De-Sac, Front Yard, Lawn, Landscaped, Near Park
- Days on Market
- 1
- Property Type
- Single Family Residential
- Style
- Traditional
- Property Sub Type
- Single Family Residence
- Neighborhood
- Not Applicable-1
Property Description
Wow, Look what just hit the market!! A spacious, well-laid-out home nestled on a quiet cul-de-sac in one of Yorba Linda's most sought-after neighborhoods. This 3-bedroom, 3.5-bath with den/office offers incredible potential for the buyer ready to add their personal touch. Featuring a generous floor plan with soaring ceilings, formal living and dining areas, and ample bedroom layouts, ideal for guests or multi-generational living. The large kitchen opens to a cozy family room with fireplace and direct access to the backyard, offering multiple spaces for entertaining or creating your dream outdoor oasis. The oversized primary suite includes a walk-in closet and en-suite bath with separate tub and shower. With great bones, a 3-car garage, and located within top-rated Placentia-Yorba Linda Unified School District, this home is a rare opportunity to invest in value and customize to your taste. Don't miss your chance to transform this into the home of your dreams!
Additional Information
- Appliances
- Convection Oven, Dishwasher, Gas Cooktop, Disposal, Gas Water Heater, Microwave, Refrigerator, Water To Refrigerator, Water Purifier
- Pool
- Yes
- Pool Description
- Electric Heat, In Ground
- Fireplace Description
- Family Room, Gas, Living Room, Primary Bedroom
- Heat
- Central, Natural Gas
- Cooling
- Yes
- Cooling Description
- Central Air
- View
- Hills, Valley
- Patio
- Covered, Wood
- Roof
- Concrete, Tile
- Garage Spaces Total
- 3
- School District
- Placentia-Yorba Linda Unified
- Elementary School
- Bryant Ranch
- Middle School
- Yorba Linda
- High School
- Yorba Linda
- Interior Features
- Wet Bar, Breakfast Bar, Breakfast Area, Cathedral Ceiling(s), Separate/Formal Dining Room, Recessed Lighting, Bar, Wired for Sound, Walk-In Pantry
- Attached Structure
- Detached
Listing courtesy of Listing Agent: Paige Maccio-Smith (paigesells24seven@gmail.com) from Listing Office: HomeSmart.
Mortgage Calculator
Based on information from California Regional Multiple Listing Service, Inc. as of . This information is for your personal, non-commercial use and may not be used for any purpose other than to identify prospective properties you may be interested in purchasing. Display of MLS data is usually deemed reliable but is NOT guaranteed accurate by the MLS. Buyers are responsible for verifying the accuracy of all information and should investigate the data themselves or retain appropriate professionals. Information from sources other than the Listing Agent may have been included in the MLS data. Unless otherwise specified in writing, Broker/Agent has not and will not verify any information obtained from other sources. The Broker/Agent providing the information contained herein may or may not have been the Listing and/or Selling Agent.
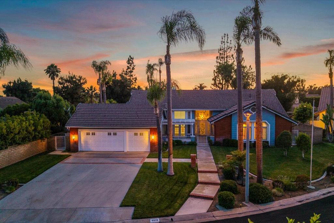
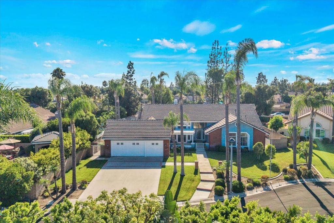
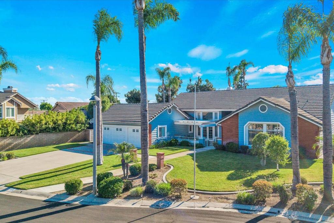
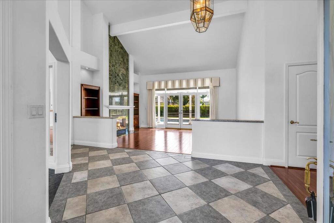
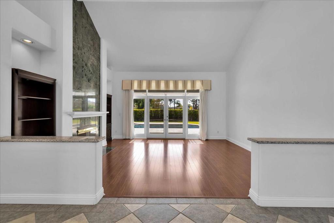
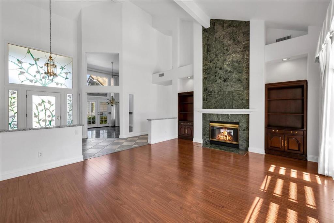
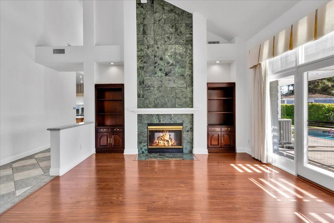
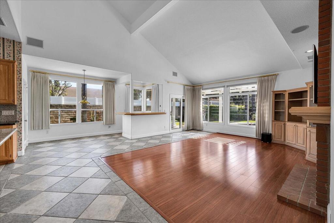
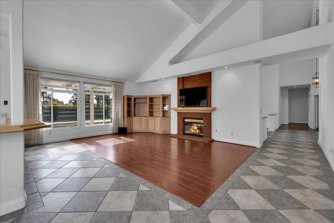
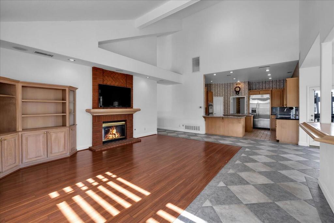
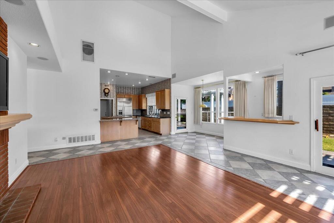
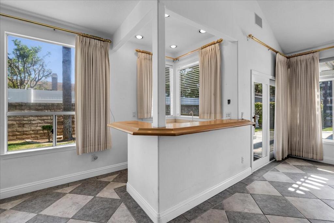
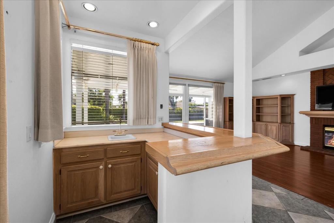
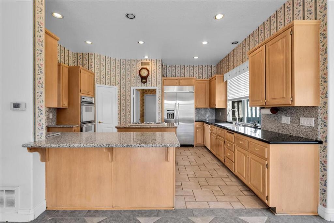
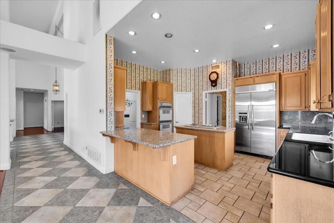
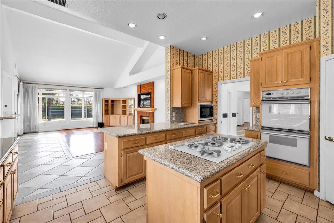
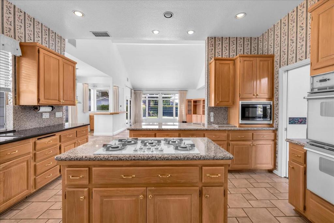
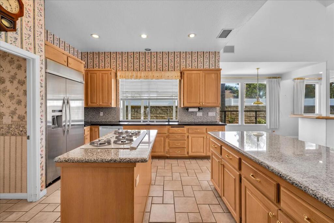
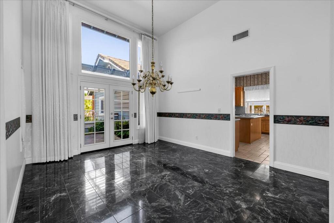
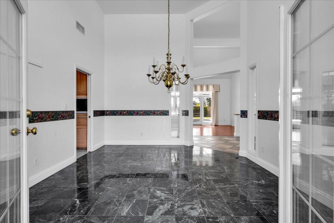
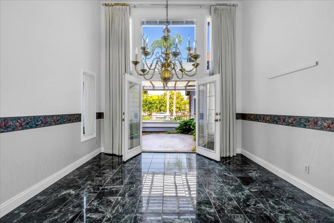
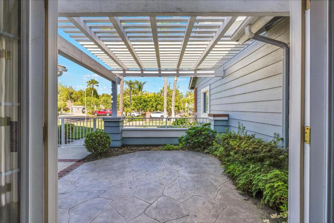
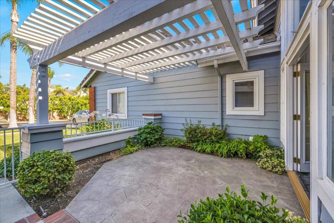
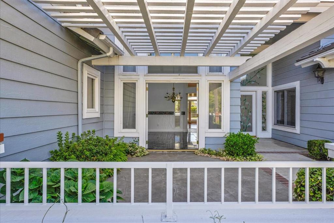
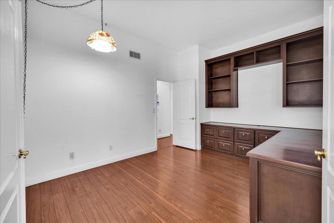
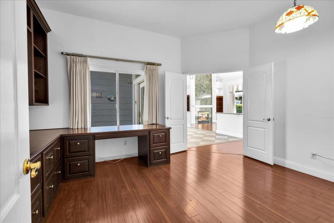
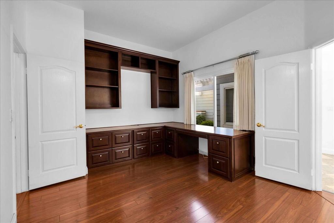
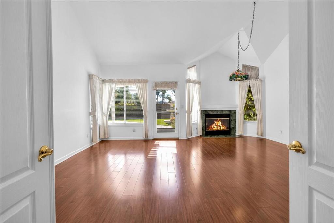
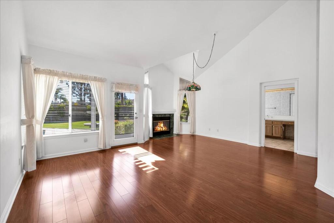
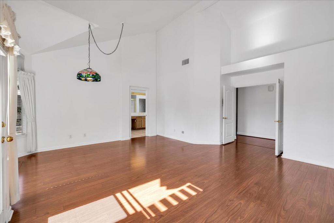
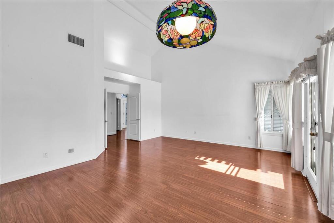
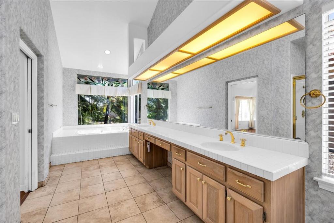
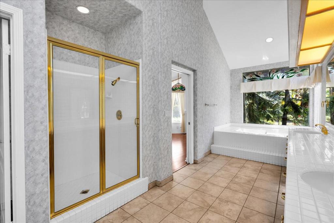
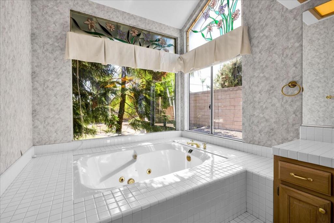
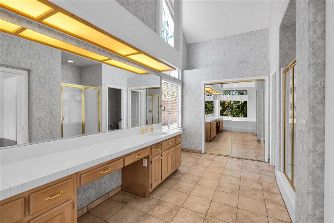
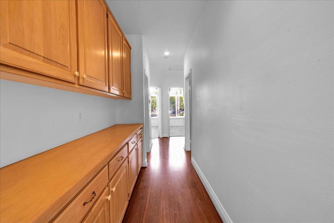
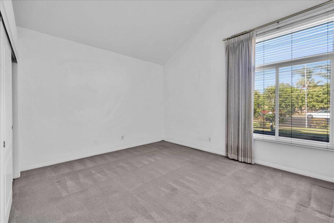
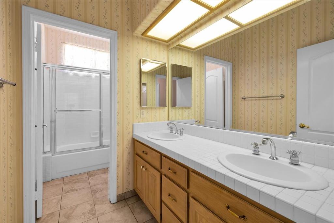
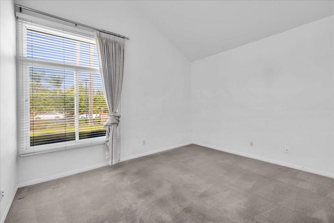
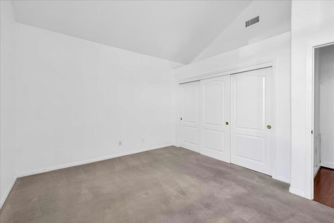
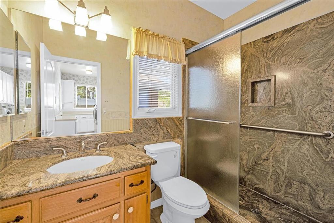
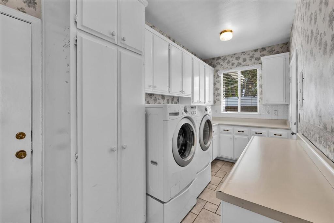
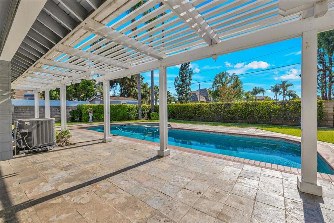
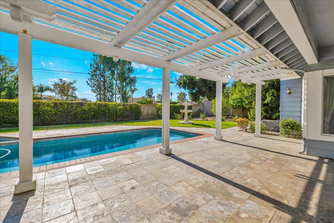


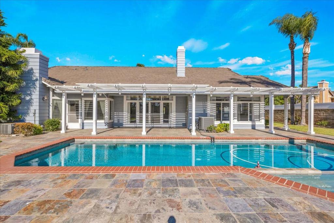
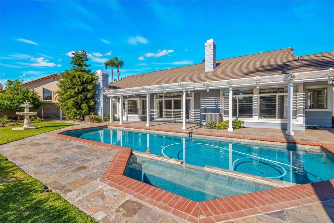
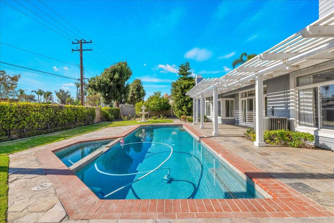
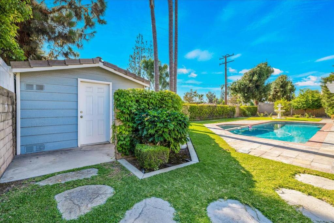
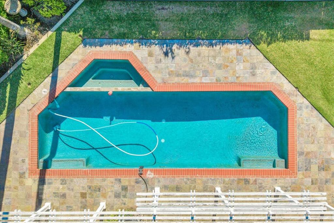
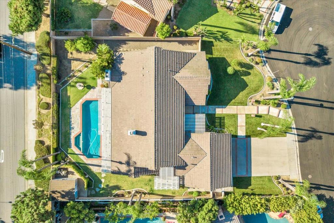


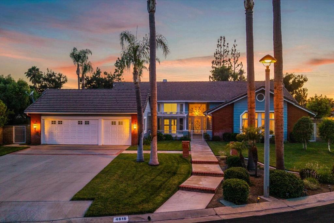
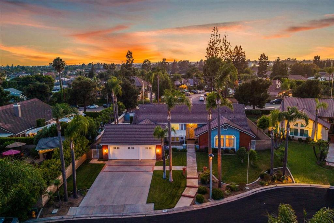


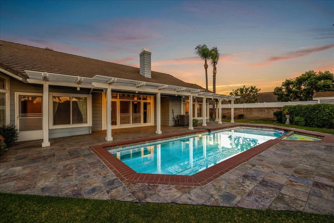
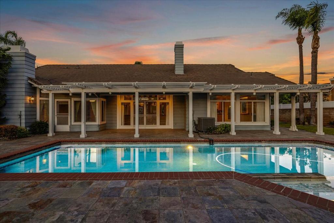
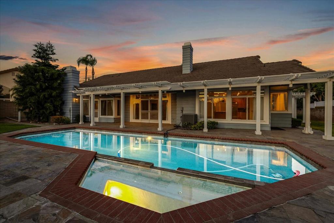
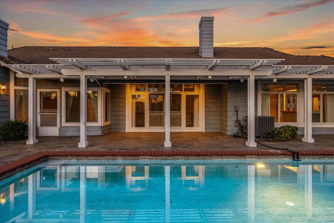
/t.realgeeks.media/resize/140x/https://u.realgeeks.media/landmarkoc/landmarklogo.png)