17 Monaco Unit 12, Newport Beach, CA 92660
- $4,800,000
- 3
- BD
- 3
- BA
- 3,501
- SqFt
- List Price
- $4,800,000
- Status
- ACTIVE
- MLS#
- NP25147448
- Year Built
- 2022
- Bedrooms
- 3
- Bathrooms
- 3
- Living Sq. Ft
- 3,501
- Lot Location
- Back Yard, Corner Lot, Drip Irrigation/Bubblers, Front Yard, Sprinklers In Front, Sprinklers Timer, Sprinkler System, Street Level
- Days on Market
- 15
- Property Type
- Condo
- Style
- Modern
- Property Sub Type
- Condominium
- Stories
- Two Levels
- Neighborhood
- Harbor Ridge Estates (Hres)
Property Description
Welcome to 17 Monaco, a beautifully remodeled residence nestled in the exclusive Harbor Ridge community of Newport Beach. This sophisticated coastal retreat offers stunning panoramic views of Catalina Island, the ocean, and twinkling city lights — a rare blend of luxury, comfort, and design. Spanning approximately 3,501 square feet, the thoughtfully reimagined interior showcases a harmonious blend of modern elegance and timeless style. Expansive windows fill the open-concept living spaces with natural light, framing picturesque vistas from nearly every room. The chef-caliber kitchen is a showstopper — outfitted with top-of-the-line appliances, custom cabinetry, a generous center island, and sleek quartz countertops. Whether entertaining or enjoying a quiet evening in, the adjacent dining area provides the perfect setting, enhanced by ocean and city light views. The private primary suite is a serene escape, complete with a spacious patio to take in the coastal scenery. The spa-inspired en-suite bathroom features a soaking tub, dual vanities, and a large walk-in shower with a wall of glass overlooking the tranquil landscape. Two additional bedrooms and bathrooms provide comfort and privacy for guests or family, while a versatile den offers the flexibility to serve as a home office, formal dining space, or entertainment room. Residents of Harbor Ridge enjoy access to exclusive amenities, including 24-hour gated security, four pools, three tennis courts, and beautifully maintained grounds. Ideally located just minutes from Fashion Island Mall, world-class beaches, renowned dining, luxury shopping, and the iconic Pelican Hill Resort & Golf Club. Don’t miss this rare opportunity to own a stunning coastal sanctuary in one of Newport Beach’s most desirable communities. Schedule your private tour today.
Additional Information
- HOA
- 460
- Frequency
- Monthly
- Second HOA
- $840
- Association Amenities
- Controlled Access, Dog Park, Maintenance Grounds, Insurance, Meeting Room, Management, Maintenance Front Yard, Picnic Area, Pool, Guard, Spa/Hot Tub, Security, Tennis Court(s), Trash
- Appliances
- 6 Burner Stove, Built-In Range, Double Oven, Dishwasher, Freezer, Disposal, Refrigerator, Range Hood, Water Softener, Tankless Water Heater, Vented Exhaust Fan, Water Purifier
- Pool Description
- Community, Filtered, Heated, Association
- Fireplace Description
- Family Room, Gas Starter, Living Room, Raised Hearth, Wood Burning
- Heat
- Central, Fireplace(s)
- Cooling
- Yes
- Cooling Description
- Central Air
- View
- Catalina, City Lights, Coastline, Ocean, Panoramic, Trees/Woods, Water
- Exterior Construction
- Brick, Block, Drywall, Stucco
- Patio
- Enclosed, Front Porch, Open, Patio
- Roof
- Tile
- Garage Spaces Total
- 3
- Sewer
- Public Sewer
- Water
- Public
- School District
- Newport Mesa Unified
- Elementary School
- Lincoln
- Middle School
- Corona Del Mar
- High School
- Corona Del Mar
- Interior Features
- Breakfast Bar, Built-in Features, Balcony, Breakfast Area, Separate/Formal Dining Room, High Ceilings, Open Floorplan, Quartz Counters, Recessed Lighting, Wired for Sound, Bedroom on Main Level, Entrance Foyer, Walk-In Closet(s)
- Attached Structure
- Attached
- Number Of Units Total
- 1
Listing courtesy of Listing Agent: Mina Maghami (minamaghami@gmail.com) from Listing Office: Berkshire Hathaway HomeService.
Mortgage Calculator
Based on information from California Regional Multiple Listing Service, Inc. as of . This information is for your personal, non-commercial use and may not be used for any purpose other than to identify prospective properties you may be interested in purchasing. Display of MLS data is usually deemed reliable but is NOT guaranteed accurate by the MLS. Buyers are responsible for verifying the accuracy of all information and should investigate the data themselves or retain appropriate professionals. Information from sources other than the Listing Agent may have been included in the MLS data. Unless otherwise specified in writing, Broker/Agent has not and will not verify any information obtained from other sources. The Broker/Agent providing the information contained herein may or may not have been the Listing and/or Selling Agent.
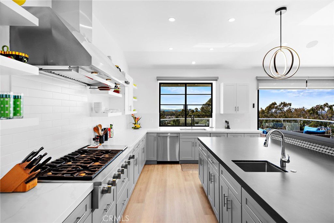
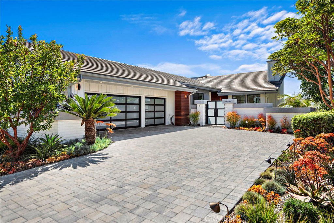
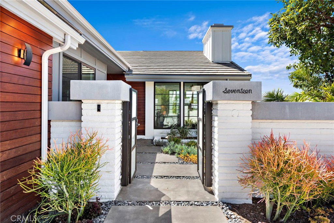
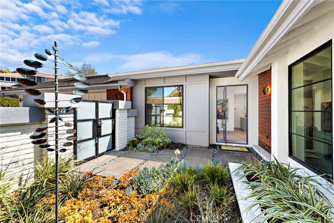
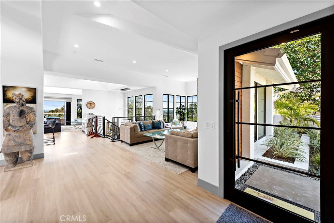
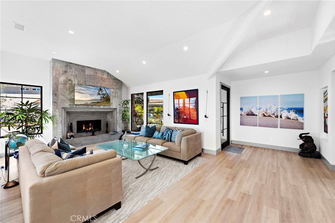
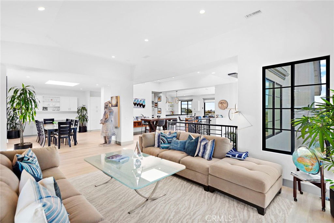
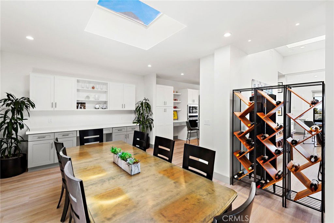
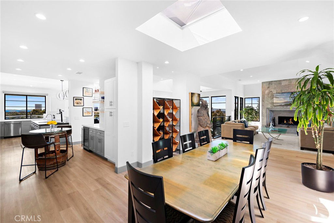
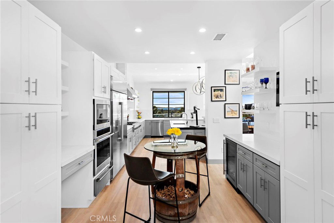
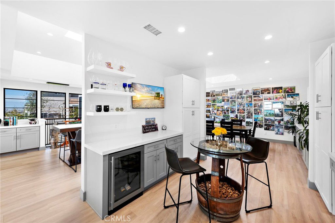
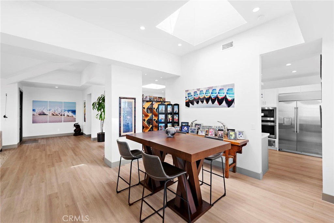
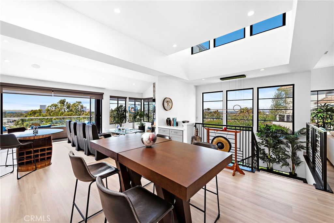
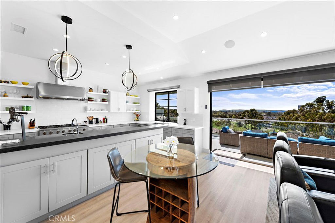
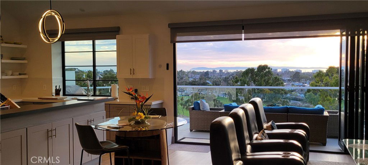
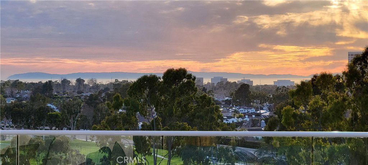
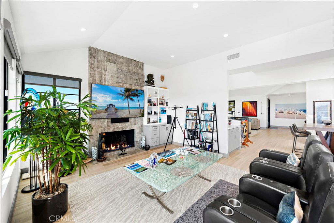
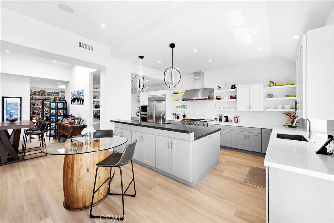
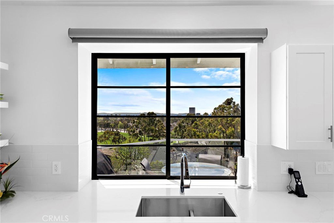
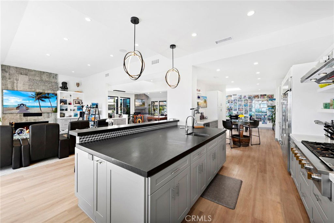
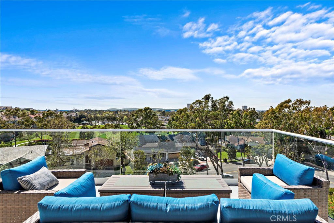
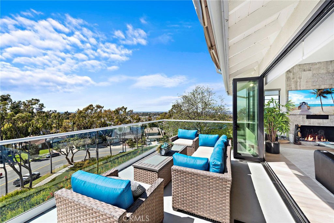
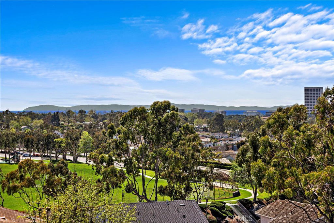
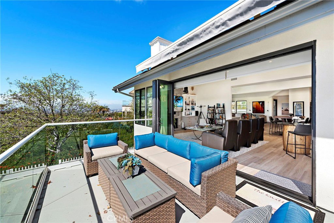
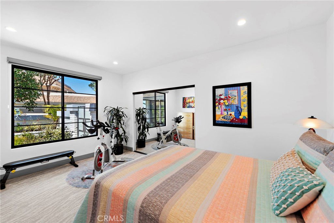
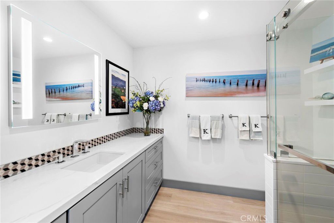
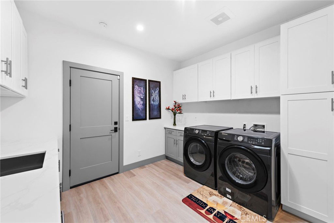
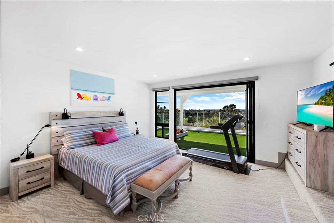
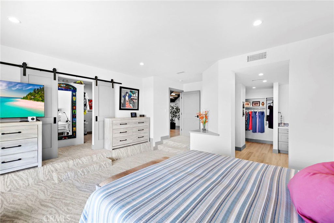
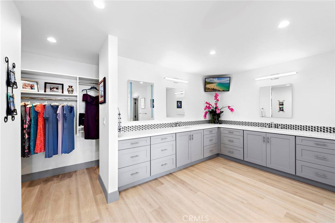
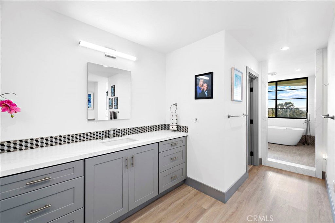
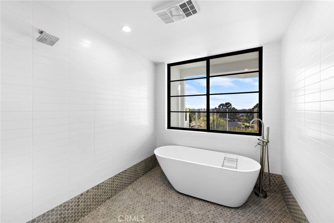
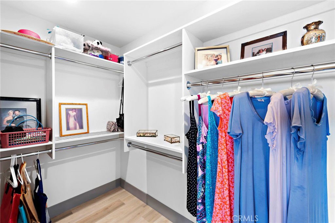
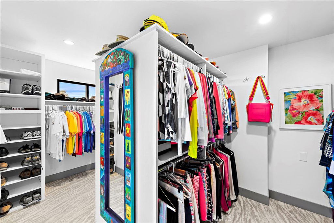
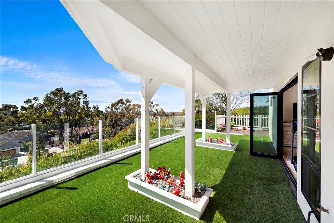
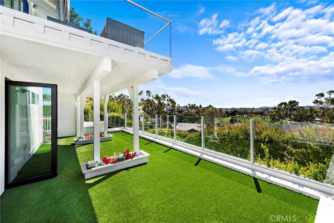
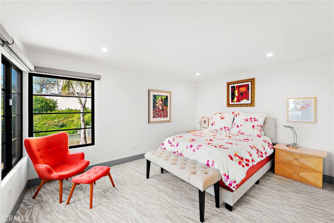
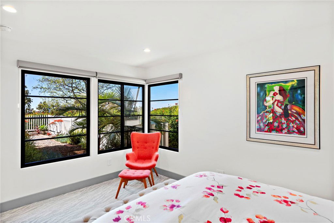
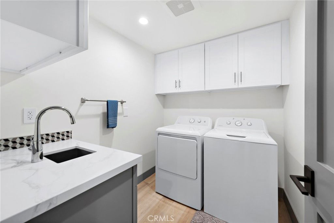
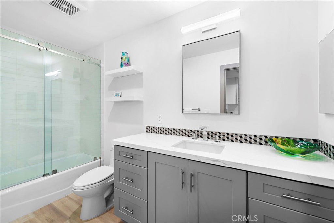
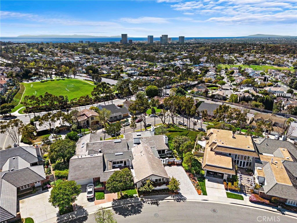
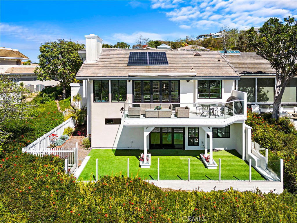
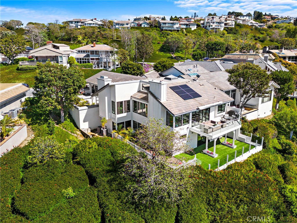
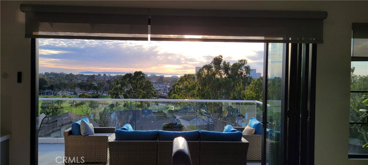
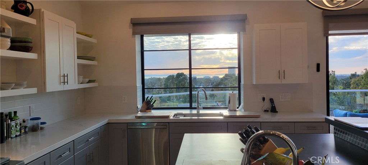
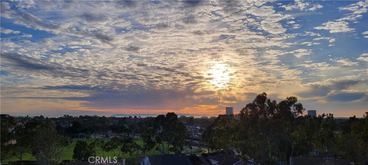
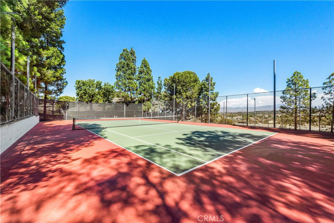
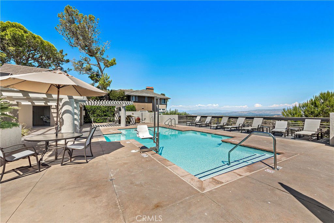
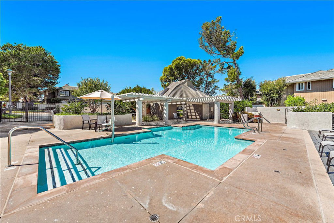
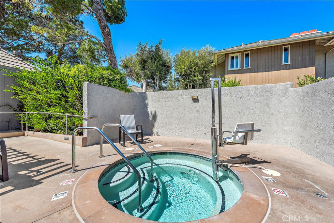
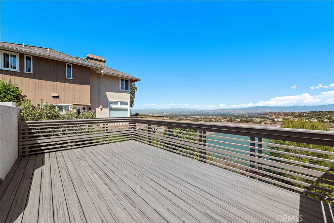
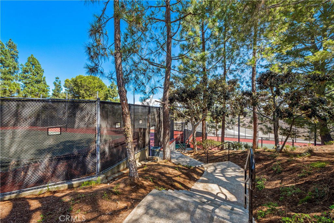
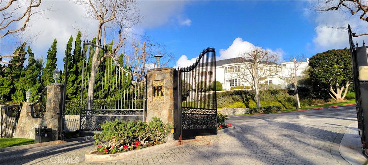

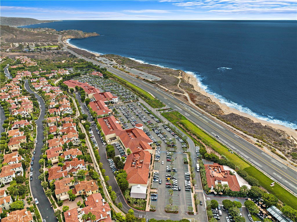
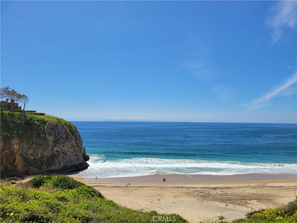
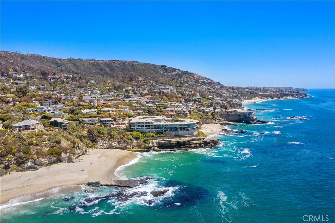
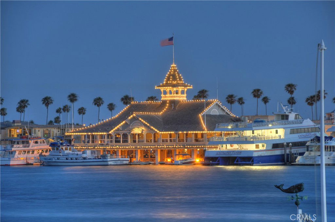
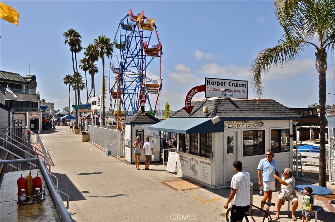
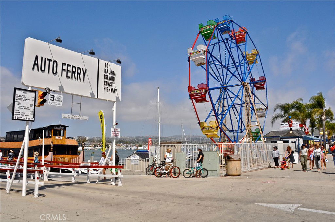
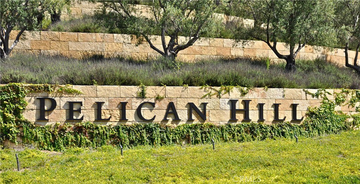
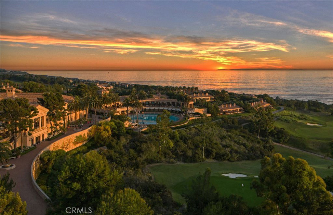
/t.realgeeks.media/resize/140x/https://u.realgeeks.media/landmarkoc/landmarklogo.png)