4332 WILD GINGER Circle, Yorba Linda, CA 92886
- $1,128,000
- 3
- BD
- 3
- BA
- 1,549
- SqFt
- List Price
- $1,128,000
- Status
- ACTIVE
- MLS#
- RS25141058
- Year Built
- 2019
- Bedrooms
- 3
- Bathrooms
- 3
- Living Sq. Ft
- 1,549
- Lot Size
- 155,941
- Acres
- 3.58
- Lot Location
- Corner Lot
- Days on Market
- 12
- Property Type
- Townhome
- Style
- Mediterranean
- Property Sub Type
- Townhouse
- Stories
- Two Levels
Property Description
A Symphony of Romantic Timelessness! Built with heart and designed to endure, this home seamlessly blends modern architecture with refined craftsmanship, creating a narrative of elegance and comfort in every room. The great room sets the tone with natural light dancing across luxury vinyl floors. Recessed lighting, a sleek ceiling fan, and a built-in Sonos speaker system enhance this serene and stylish retreat. Nearby, the dining area radiates warmth, anchored by a contemporary chandelier that casts a glow over cozy breakfasts and candlelit dinners alike. The kitchen is a masterclass in beauty and utility. White shaker cabinets, quartz countertops, a decorative tile backsplash provide a crisp backdrop to the sparkle of crystal chandeliers. Stainless steel GE appliances—including a gas range, microwave, self-cleaning oven, and dishwasher—make everyday meals become small celebrations. Upstairs, the primary suite offers a peaceful retreat with plush carpeting, custom drapes, an elegant chandelier, and a walk-in closet with mirrored doors. The en-suite bath features dual sinks, a quartz countertop, porcelain tile floors, and a frameless glass shower enclosure—a spa-like sanctuary at day’s end. Two additional bedrooms offer fresh paint, mirrored closet doors, faux wood blinds, and soft designer carpeting in neutral tones. The secondary bathroom includes a soaking tub, quartz vanity, and porcelain tile flooring. Even the powder room is elegantly finished with porcelain tile, wallpaper accents, and a pedestal sink. Smart upgrades throughout include a Nest Wi-Fi thermostat, Ring doorbell, Brilliant smart control, whole house fan, and humidity sensor switches—all enhancing daily living with ease and modern convenience. The attached two-car garage offers epoxy flooring, overhead storage racks, a roll-up door, and direct interior access—function wrapped in polish. Outside, dual-pane windows, window cornices, and a fire-resistant concrete tile roof continue the home’s architectural charm. Set in the desirable Loma Vista community with low HOA, no Mello-Roos, and access to Yorba Linda’s top-rated schools—including Yorba Linda High—this home offers both quality and lifestyle. Enjoy community amenities like a sparkling pool, park, tot lot, and close proximity to Yorba Linda Town Center. Each space in this home tells a story of thoughtful design and timeless appeal. This is more than a place to live—it’s a place to fall in love. And it’s ready to win your heart.
Additional Information
- HOA
- 276
- Frequency
- Monthly
- Association Amenities
- Playground, Pool, Spa/Hot Tub
- Appliances
- Dishwasher, Gas Cooktop, Disposal, Gas Oven, Gas Range, Microwave, Self Cleaning Oven, Tankless Water Heater
- Pool Description
- In Ground, Association
- Heat
- Central
- Cooling
- Yes
- Cooling Description
- Central Air
- View
- None
- Exterior Construction
- Drywall, Stucco
- Patio
- Front Porch
- Roof
- Concrete
- Garage Spaces Total
- 2
- Sewer
- Public Sewer
- Water
- Public
- School District
- Placentia-Yorba Linda Unified
- Elementary School
- Mabel Paine
- Middle School
- Yorba Linda
- High School
- Yorba Linda
- Interior Features
- Breakfast Bar, Ceiling Fan(s), Separate/Formal Dining Room, Open Floorplan, Pantry, Quartz Counters, Recessed Lighting, All Bedrooms Up, Walk-In Closet(s)
- Attached Structure
- Attached
- Number Of Units Total
- 1
Listing courtesy of Listing Agent: Reeza Gervacio (reezarealtor@gmail.com) from Listing Office: C-21 Astro.
Mortgage Calculator
Based on information from California Regional Multiple Listing Service, Inc. as of . This information is for your personal, non-commercial use and may not be used for any purpose other than to identify prospective properties you may be interested in purchasing. Display of MLS data is usually deemed reliable but is NOT guaranteed accurate by the MLS. Buyers are responsible for verifying the accuracy of all information and should investigate the data themselves or retain appropriate professionals. Information from sources other than the Listing Agent may have been included in the MLS data. Unless otherwise specified in writing, Broker/Agent has not and will not verify any information obtained from other sources. The Broker/Agent providing the information contained herein may or may not have been the Listing and/or Selling Agent.
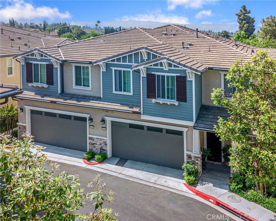
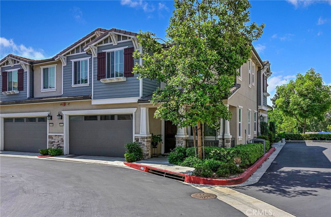
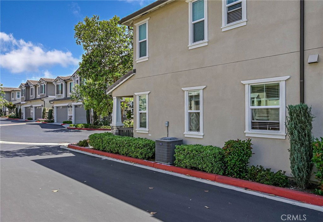
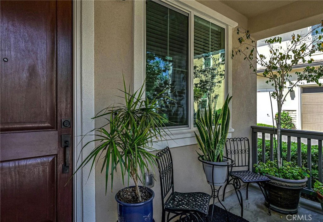
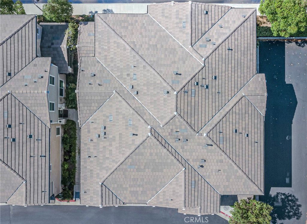
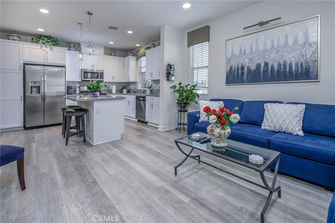
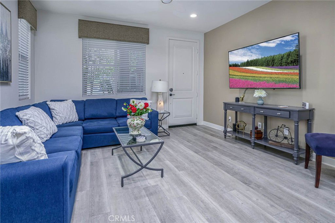
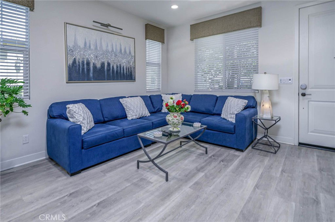
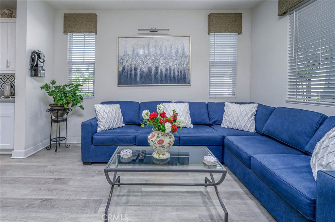
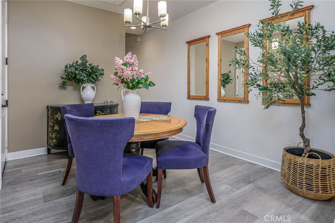
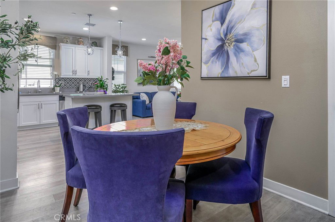
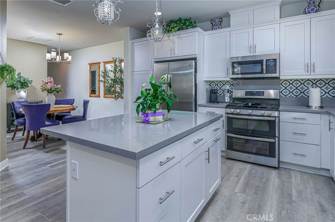
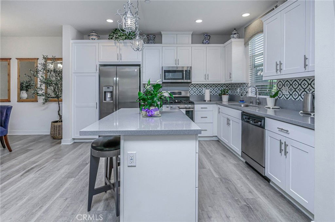
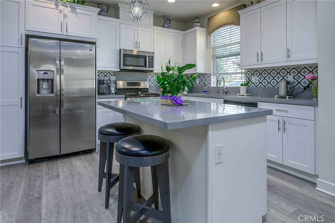
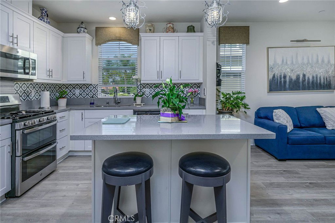
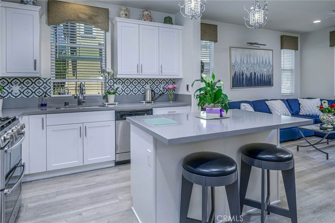
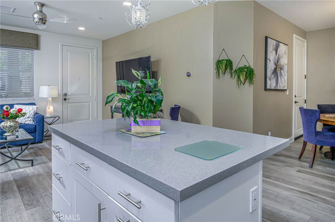
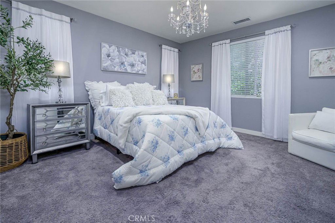
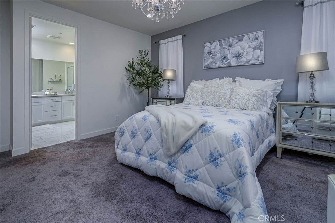
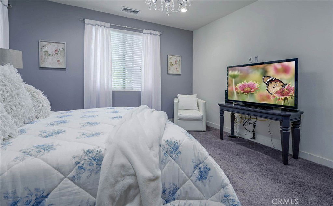
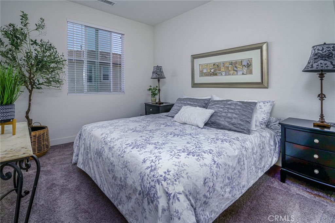
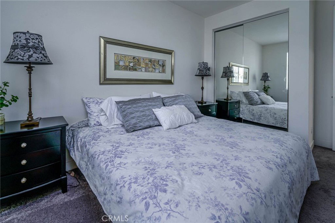
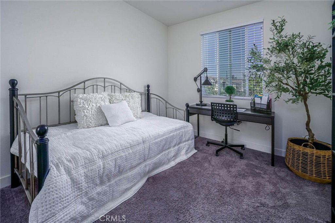
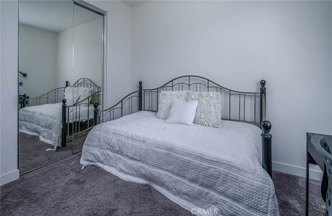
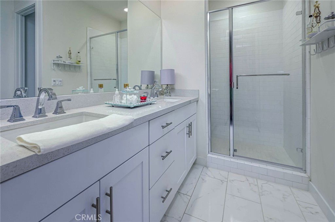
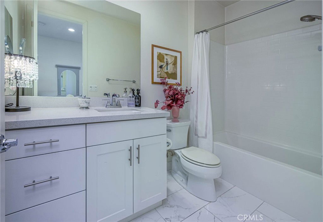
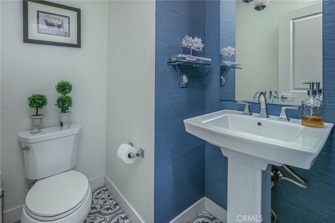
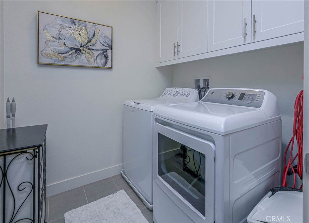
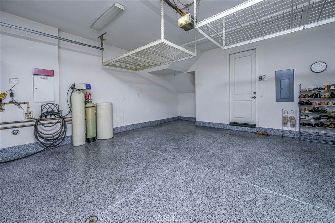
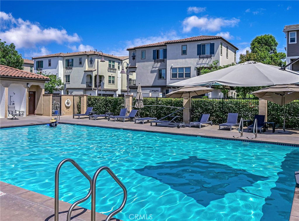
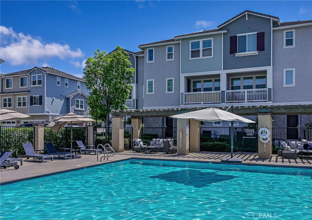
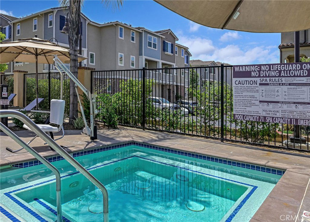
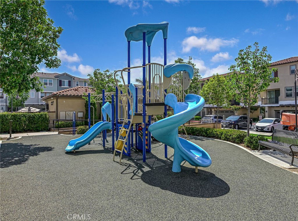
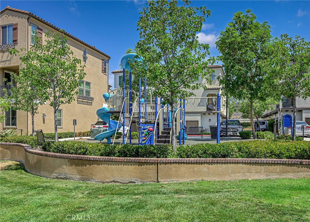
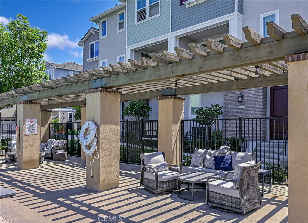
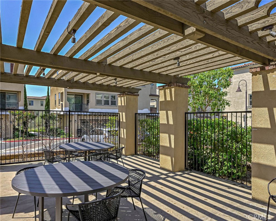
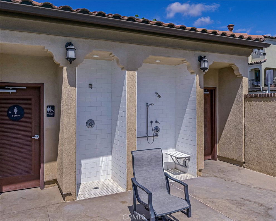
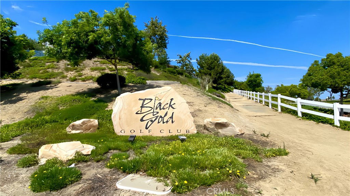
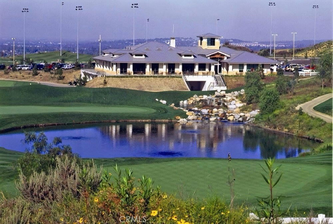
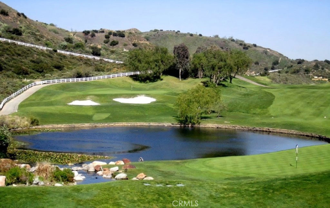
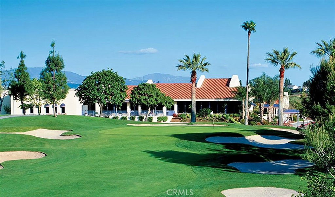
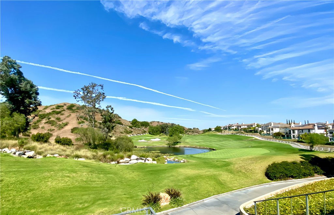


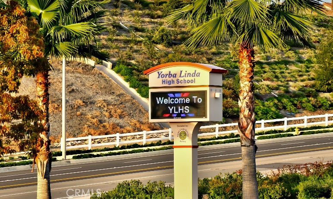
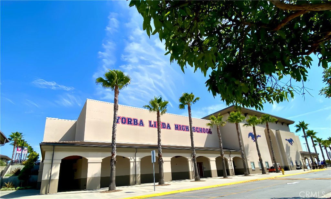
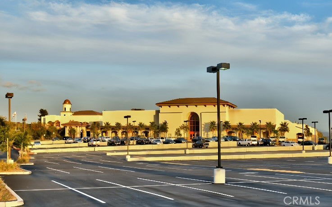
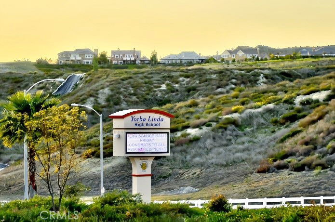
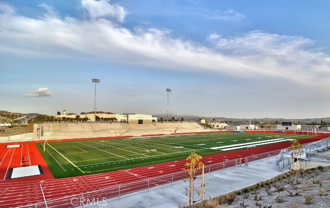
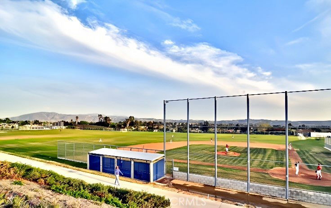
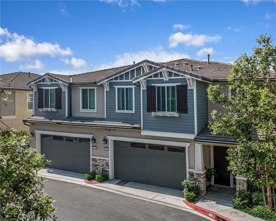
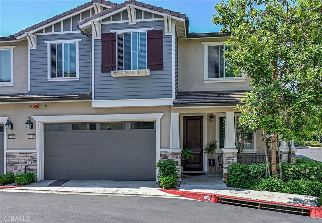
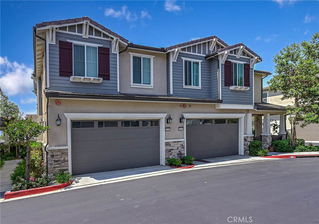
/t.realgeeks.media/resize/140x/https://u.realgeeks.media/landmarkoc/landmarklogo.png)