12 Ninos, Irvine, CA 92620
- $1,899,000
- 4
- BD
- 3
- BA
- 2,337
- SqFt
- List Price
- $1,899,000
- Status
- ACTIVE
- MLS#
- OC25155625
- Year Built
- 1980
- Bedrooms
- 4
- Bathrooms
- 3
- Living Sq. Ft
- 2,337
- Lot Size
- 5,865
- Acres
- 0.13
- Lot Location
- Back Yard, Front Yard, Sprinklers In Rear, Sprinklers In Front, Landscaped, Near Park, Sprinkler System, Yard
- Days on Market
- 1
- Property Type
- Single Family Residential
- Property Sub Type
- Single Family Residence
- Stories
- Two Levels
- Neighborhood
- Park Place (Pp)
Property Description
Beautifully Remodeled Executive Home in Prestigious Park Place. Welcome to this impeccably remodeled executive residence in the highly sought-after Park Place community of Irvine. With four generously sized bedrooms bathed in natural light, this home offers an ideal blend of comfort, style, and functionality. The completely renovated kitchen and bathrooms showcase modern fixtures, sleek quartz countertops, and brand-new cabinetry—perfectly designed for contemporary living. The expansive primary suite features a luxurious en suite bath with a walk-in shower and elegant finishes. New luxury vinyl plank flooring flows seamlessly throughout the main level, enhancing the home’s warmth and sophistication. The formal living and dining rooms provide an elegant setting for gatherings, while the inviting family room, complete with a cozy fireplace, opens to a beautifully landscaped backyard ideal for relaxing or entertaining. Additional highlights include indoor laundry, newer dual-pane vinyl windows and sliding doors, and professionally maintained landscaping that enhances curb appeal and outdoor enjoyment. Park Place residents enjoy access to resort-style amenities including a sparkling pool, spa, wading pool, tennis courts, volleyball court, playground, BBQ areas, clubhouse, and expansive greenbelts. Ideally located near award-winning schools, premier shopping, dining, and major freeways, this home offers exceptional convenience and lifestyle. Don’t miss this rare opportunity to own a turnkey home in one of Irvine’s most sought-after neighborhoods!
Additional Information
- HOA
- 151
- Frequency
- Monthly
- Association Amenities
- Clubhouse, Outdoor Cooking Area, Pool, Spa/Hot Tub, Tennis Court(s)
- Appliances
- Dishwasher, Electric Cooktop, Disposal, Microwave, Refrigerator, Range Hood, Water Heater
- Pool Description
- Community, Association
- Fireplace Description
- Family Room
- Heat
- Central
- Cooling
- Yes
- Cooling Description
- Central Air
- View
- Park/Greenbelt, Neighborhood, None
- Patio
- Concrete
- Garage Spaces Total
- 2
- Sewer
- Sewer Tap Paid
- Water
- Public
- School District
- Irvine Unified
- Elementary School
- Santiago Hills
- Middle School
- Sierra Vista
- High School
- Northwood
- Interior Features
- Wet Bar, Breakfast Bar, Separate/Formal Dining Room, Quartz Counters, Recessed Lighting, All Bedrooms Up, Primary Suite
- Attached Structure
- Detached
- Number Of Units Total
- 625
Listing courtesy of Listing Agent: Steve Reddy (steve@hanureddyrealty.com) from Listing Office: Hanu Reddy Realty.
Mortgage Calculator
Based on information from California Regional Multiple Listing Service, Inc. as of . This information is for your personal, non-commercial use and may not be used for any purpose other than to identify prospective properties you may be interested in purchasing. Display of MLS data is usually deemed reliable but is NOT guaranteed accurate by the MLS. Buyers are responsible for verifying the accuracy of all information and should investigate the data themselves or retain appropriate professionals. Information from sources other than the Listing Agent may have been included in the MLS data. Unless otherwise specified in writing, Broker/Agent has not and will not verify any information obtained from other sources. The Broker/Agent providing the information contained herein may or may not have been the Listing and/or Selling Agent.
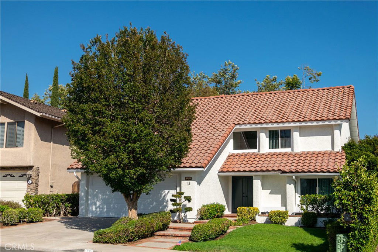
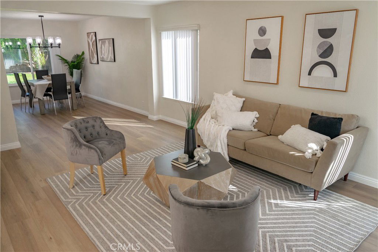
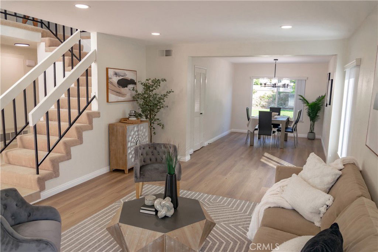
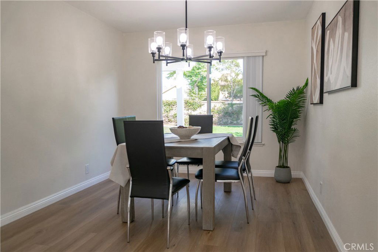
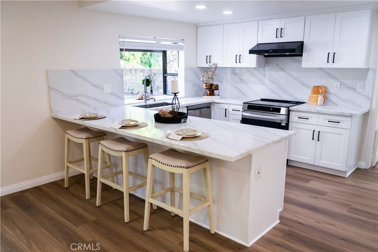
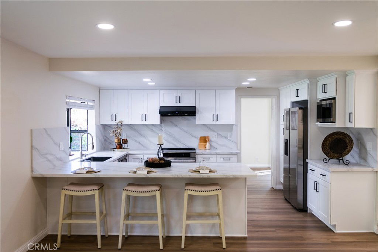
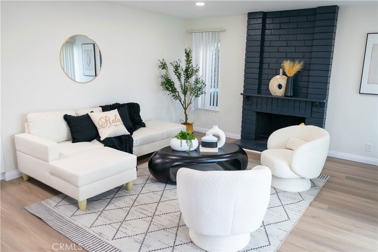
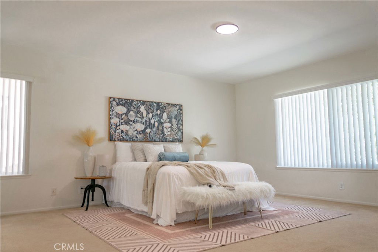
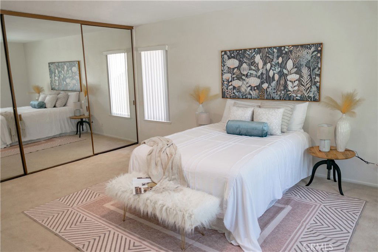
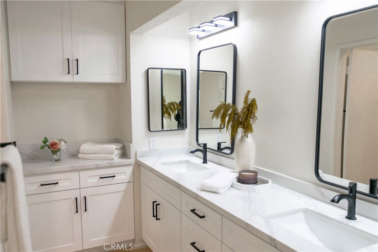
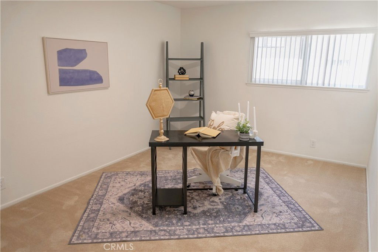
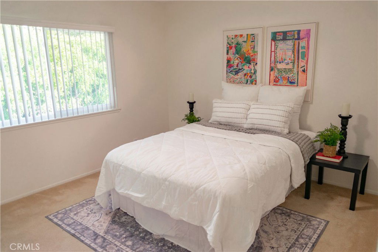
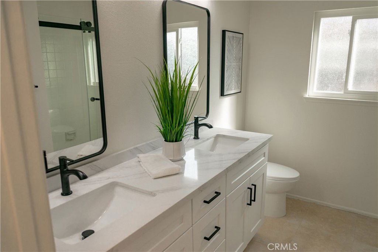
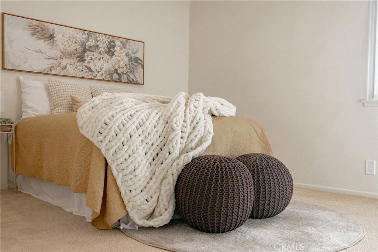
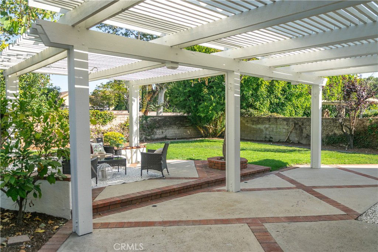
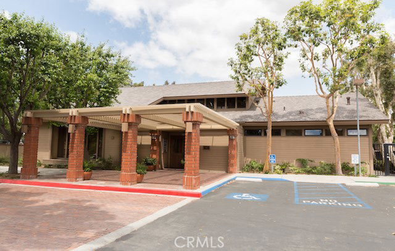
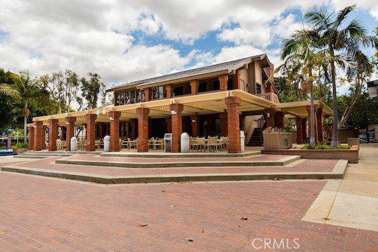
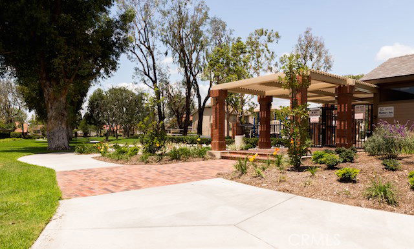
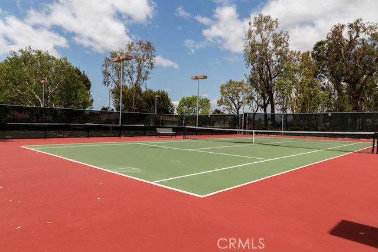
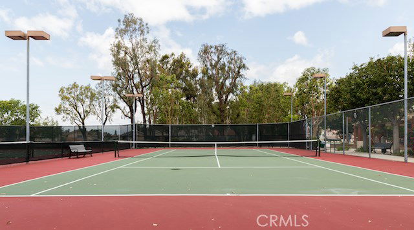
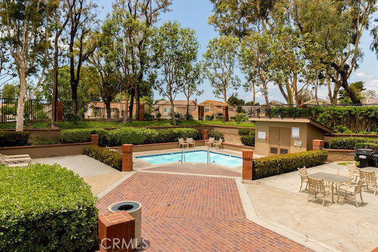
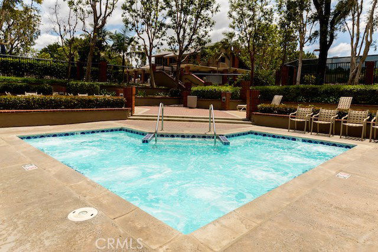
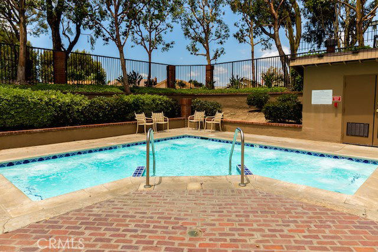
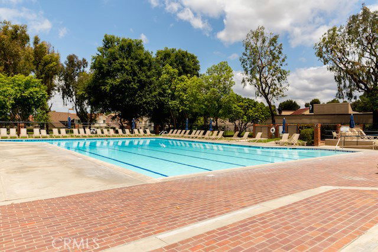
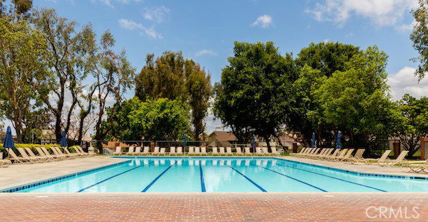
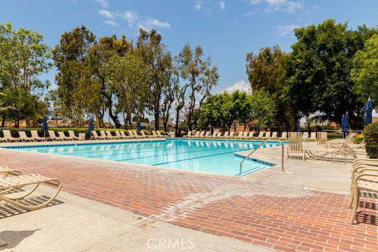
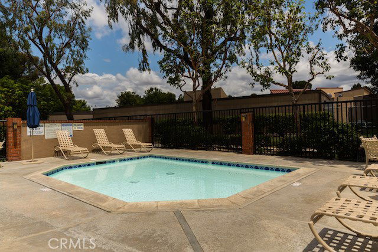
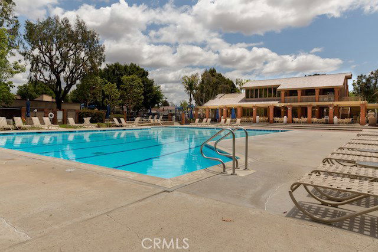
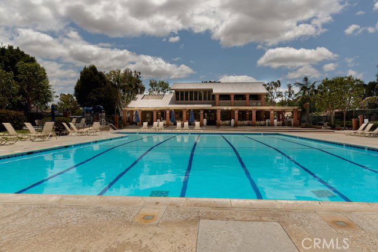
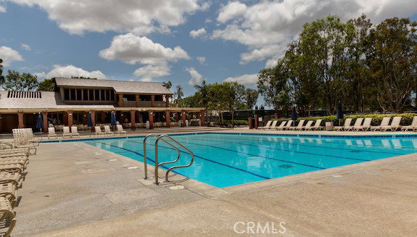
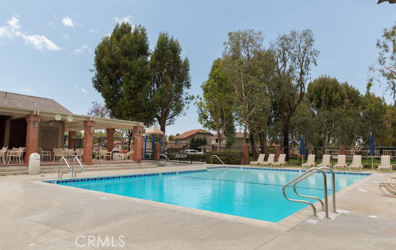
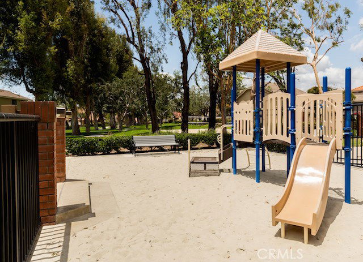
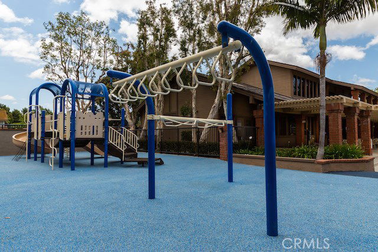
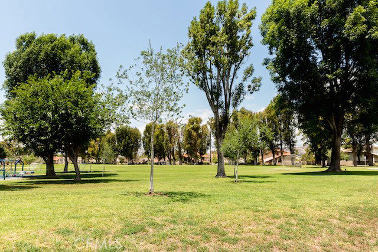
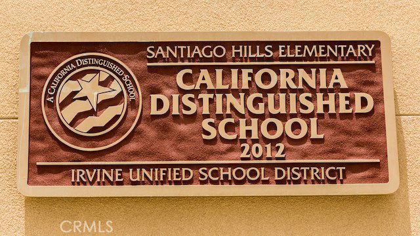
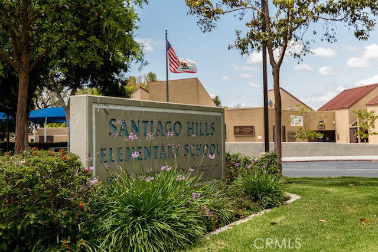
/t.realgeeks.media/resize/140x/https://u.realgeeks.media/landmarkoc/landmarklogo.png)