660 N Highland Street, Orange, CA 92867
- $999,995
- 4
- BD
- 2
- BA
- 1,413
- SqFt
- List Price
- $999,995
- Status
- ACTIVE
- MLS#
- NP25147469
- Year Built
- 1961
- Bedrooms
- 4
- Bathrooms
- 2
- Living Sq. Ft
- 1,413
- Lot Size
- 6,167
- Acres
- 0.14
- Lot Location
- Back Yard, Front Yard
- Days on Market
- 15
- Property Type
- Single Family Residential
- Style
- Modern
- Property Sub Type
- Single Family Residence
- Stories
- One Level
- Neighborhood
- Other
Property Description
Summer starts here ! This amazing 4 bedroom and 2 bath pool home invites you to kick off your shoes and jump into summer fun. Offering the perfect combination of modern upgrades and great amenities. The beautiful drought tolerant landscape and paver stone entry draw you into the front courtyard, which offers fantastic privacy, providing a tranquil place to escape. The light and bright, open concept floor plan features a beautiful gourmet kitchen with a breakfast bar, quartz countertops, stainless steel appliances and custom cabinets with soft close drawers. If you love to entertain, the backyard is perfect to host family and friends or have a pool party on a hot summer day. For those that love to save energy the home has been upgraded with solar and new A/C ,the homes electrical panel has been upgraded to 200 amps and the garage comes equipped with a 220V plug for EV charging making this an eco friendly choice . The convenient location near the 55 freeway and minutes from Chapman University, Old Town Orange and shopping makes everyday errands and activities easily accessible.
Additional Information
- Appliances
- Dishwasher, Electric Oven, Gas Cooktop, Disposal, Gas Water Heater, Microwave, Refrigerator, Water Heater
- Pool
- Yes
- Pool Description
- Private
- Fireplace Description
- Gas, Gas Starter, Living Room
- Heat
- Forced Air
- Cooling
- Yes
- Cooling Description
- Central Air
- View
- Neighborhood, Pool
- Roof
- Common Roof
- Garage Spaces Total
- 2
- Sewer
- Public Sewer
- Water
- Public
- School District
- Orange Unified
- Elementary School
- Cambridge
- Middle School
- Yorba Linda
- High School
- Orange
- Interior Features
- Breakfast Bar, Ceiling Fan(s), Open Floorplan, Quartz Counters, Stone Counters, All Bedrooms Down, Bedroom on Main Level, Main Level Primary
- Attached Structure
- Detached
- Number Of Units Total
- 1
Listing courtesy of Listing Agent: Bernice Devries (bernice@kastellgroup.com) from Listing Office: Kastell Real Estate Group.
Mortgage Calculator
Based on information from California Regional Multiple Listing Service, Inc. as of . This information is for your personal, non-commercial use and may not be used for any purpose other than to identify prospective properties you may be interested in purchasing. Display of MLS data is usually deemed reliable but is NOT guaranteed accurate by the MLS. Buyers are responsible for verifying the accuracy of all information and should investigate the data themselves or retain appropriate professionals. Information from sources other than the Listing Agent may have been included in the MLS data. Unless otherwise specified in writing, Broker/Agent has not and will not verify any information obtained from other sources. The Broker/Agent providing the information contained herein may or may not have been the Listing and/or Selling Agent.
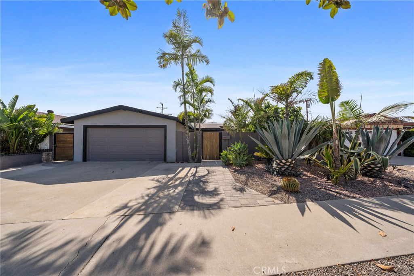
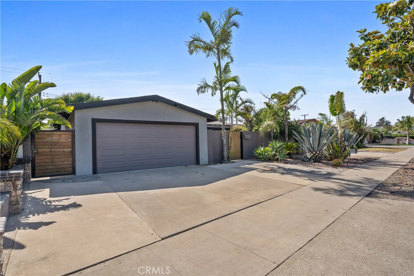
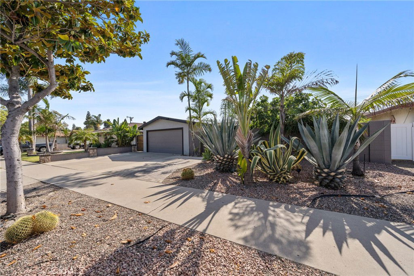
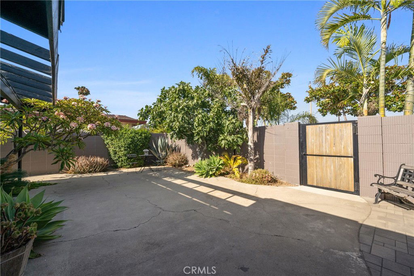
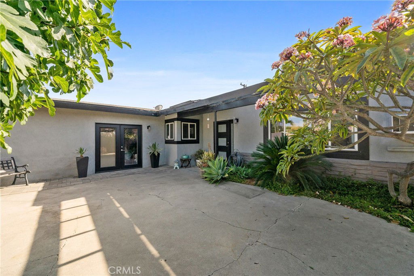
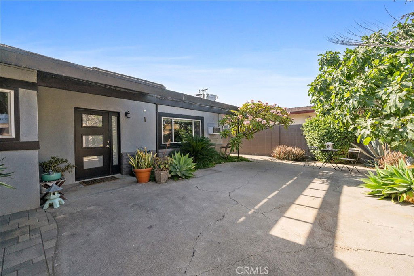
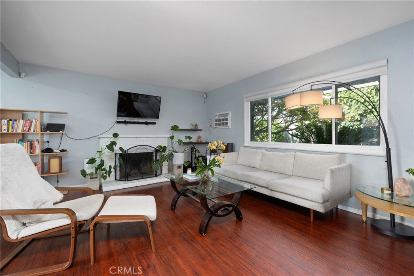
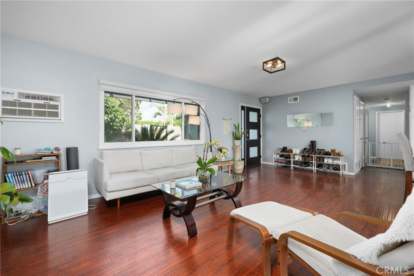
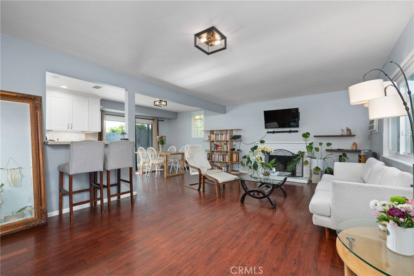
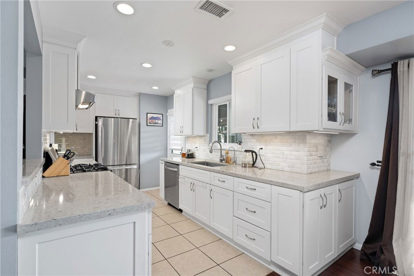
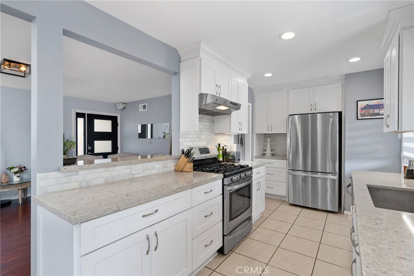
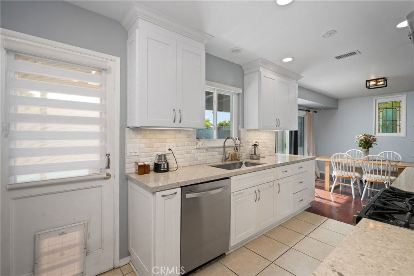
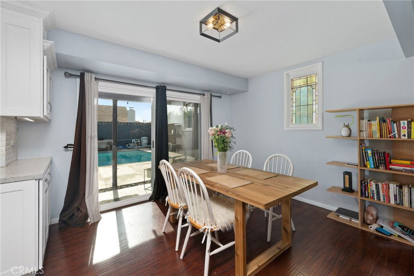
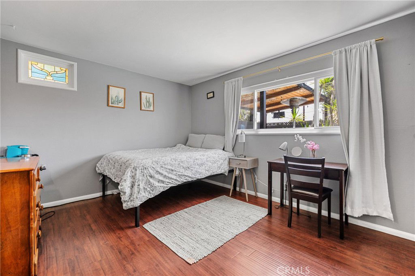
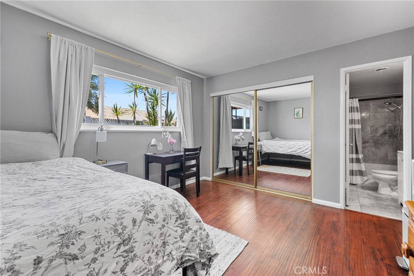
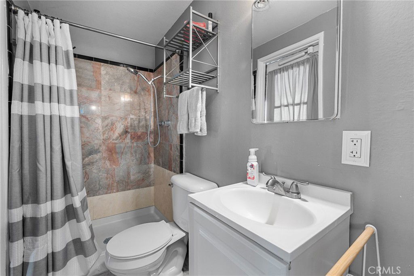
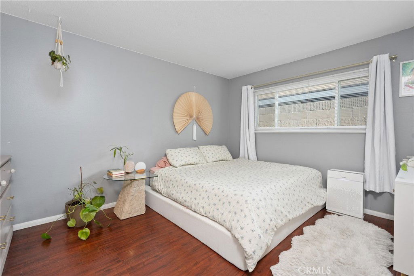
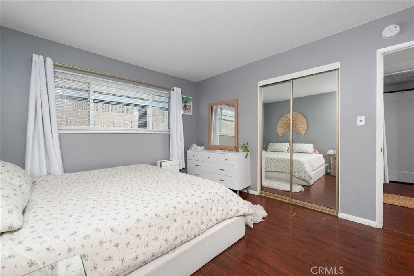
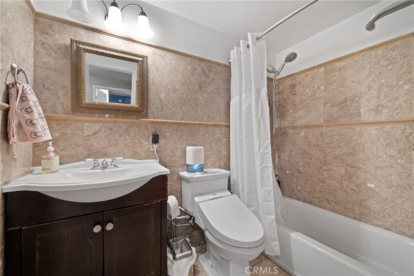
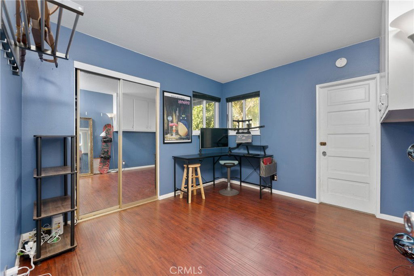
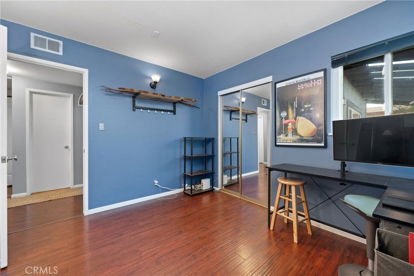
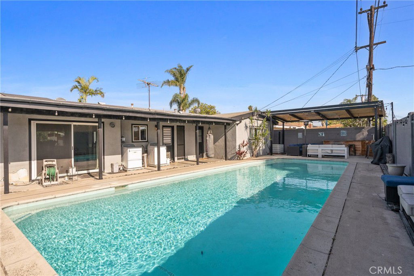
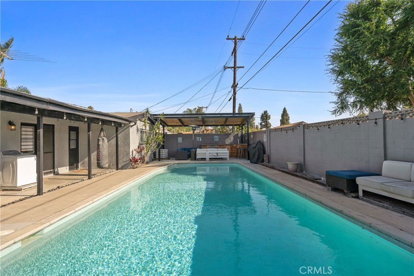
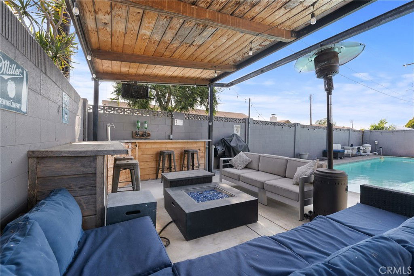
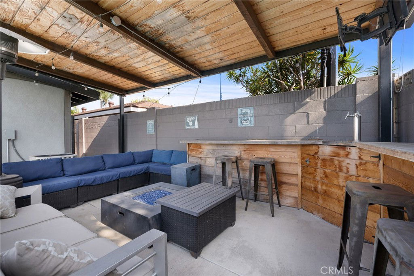
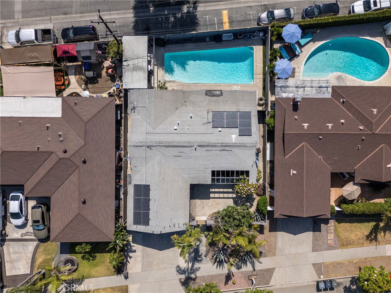
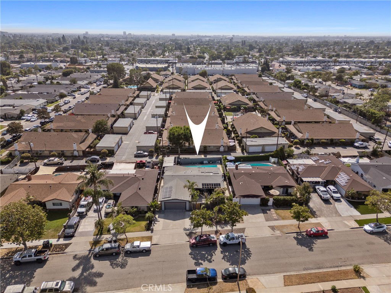
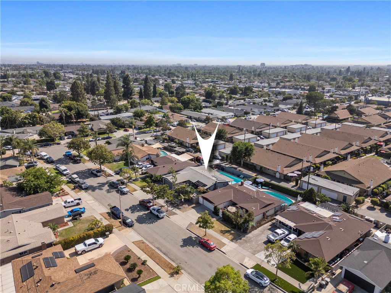
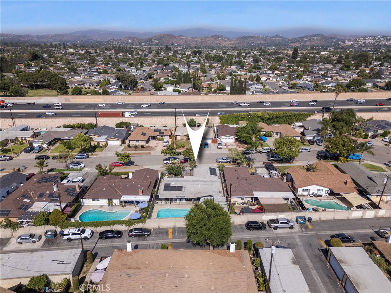
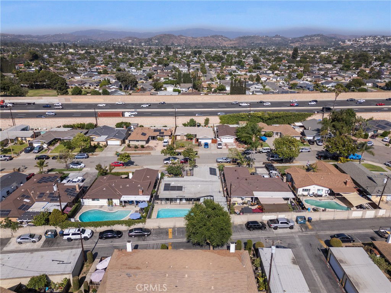
/t.realgeeks.media/resize/140x/https://u.realgeeks.media/landmarkoc/landmarklogo.png)