21 Via Nerisa, San Clemente, CA 92673
- $2,649,900
- 4
- BD
- 5
- BA
- 4,068
- SqFt
- List Price
- $2,649,900
- Status
- ACTIVE
- MLS#
- OC25147919
- Year Built
- 2006
- Bedrooms
- 4
- Bathrooms
- 5
- Living Sq. Ft
- 4,068
- Lot Size
- 7,765
- Acres
- 0.18
- Lot Location
- 0-1 Unit/Acre, Back Yard, Cul-De-Sac, Front Yard, Lawn, Landscaped, Near Park, Sprinkler System, Street Level, Trees, Yard
- Days on Market
- 15
- Property Type
- Single Family Residential
- Style
- Mediterranean, Traditional
- Property Sub Type
- Single Family Residence
- Stories
- Two Levels
- Neighborhood
- Ravenna (Rave)
Property Description
Welcome to 21 Via Nerisa, a beautifully remodeled coastal-inspired estate located in the prestigious Talega community of San Clemente. This spacious 4-bedroom, office, 4.5-bathroom home spans approximately 4,068 square feet on a generous 7,765 sq ft lot with porte-cochere and showcases luxurious finishes throughout, including French white oak veneer flooring, travertine tile, custom built-ins, plantation shutters, and cathedral ceilings. The open floor plan features a dramatic two-story living room, an elegant formal dining area, and a chef’s kitchen with stone countertops, high-end stainless-steel appliances, and a large center island. An adjoining breakfast nook and great room provide the perfect setting for everyday living and entertaining. A dedicated downstairs office offers an ideal work-from-home setup or flex space. Upstairs, the expansive primary suite includes a sitting area, private balcony, dual custom walk-in closets, and a spa-like bathroom with soaking tub and walk-in shower. Three additional ensuite bedrooms and an upstairs laundry room provide added comfort and functionality. The home also includes a spacious three-car garage with epoxy flooring and an EV charging station. Outside, enjoy a private backyard retreat with mature landscaping, a built-in BBQ island under a covered patio, an elegant fountain, and lush lawn space. Ideally located near the renowned Talega Golf Club, residents enjoy quick access to world-class golfing, scenic trails, and Talega’s resort-style amenities including pools, parks, playgrounds, and top-rated Vista Del Mar School. This exceptional home blends upscale design, thoughtful upgrades, and a prime location for a truly elevated coastal lifestyle.
Additional Information
- HOA
- 267
- Frequency
- Monthly
- Association Amenities
- Clubhouse, Maintenance Grounds, Meeting Room, Management, Picnic Area, Paddle Tennis, Playground, Pickleball, Pool, Recreation Room, Security, Tennis Court(s), Trail(s)
- Appliances
- Built-In Range, Barbecue, Double Oven, Dishwasher, Freezer, Gas Cooktop, Disposal, Gas Range, Gas Water Heater, Microwave, Refrigerator, Range Hood, Vented Exhaust Fan, Water Heater
- Pool Description
- Lap, Association
- Fireplace Description
- Family Room, Gas, Gas Starter, Living Room
- Heat
- Central
- Cooling
- Yes
- Cooling Description
- Central Air
- View
- Hills, Neighborhood
- Exterior Construction
- Stucco
- Patio
- Concrete, Covered, Open, Patio
- Roof
- Spanish Tile
- Garage Spaces Total
- 3
- Sewer
- Public Sewer
- Water
- Public
- School District
- Capistrano Unified
- Elementary School
- Vista Del Mar
- Middle School
- Vista Del Mar
- High School
- San Clemente
- Interior Features
- Breakfast Bar, Built-in Features, Balcony, Breakfast Area, Ceiling Fan(s), Cathedral Ceiling(s), Separate/Formal Dining Room, High Ceilings, Open Floorplan, Stone Counters, Recessed Lighting, Storage, Two Story Ceilings, Unfurnished, Primary Suite, Walk-In Pantry, Walk-In Closet(s)
- Attached Structure
- Detached
- Number Of Units Total
- 1
Listing courtesy of Listing Agent: Danielle Snyder (danielle@thesnydergrouprealestate.com) from Listing Office: Coldwell Banker Realty.
Mortgage Calculator
Based on information from California Regional Multiple Listing Service, Inc. as of . This information is for your personal, non-commercial use and may not be used for any purpose other than to identify prospective properties you may be interested in purchasing. Display of MLS data is usually deemed reliable but is NOT guaranteed accurate by the MLS. Buyers are responsible for verifying the accuracy of all information and should investigate the data themselves or retain appropriate professionals. Information from sources other than the Listing Agent may have been included in the MLS data. Unless otherwise specified in writing, Broker/Agent has not and will not verify any information obtained from other sources. The Broker/Agent providing the information contained herein may or may not have been the Listing and/or Selling Agent.
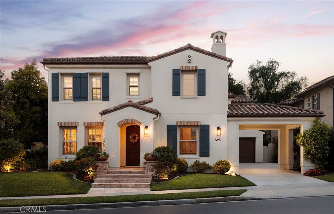
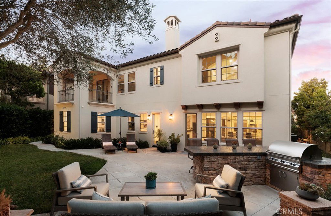
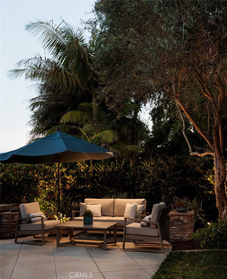
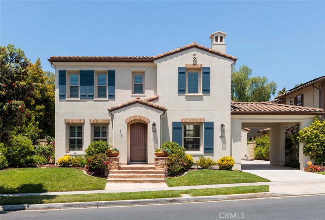
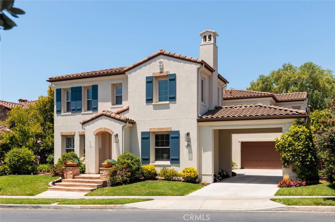
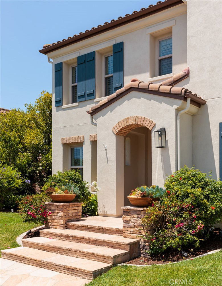
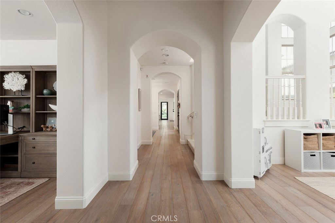
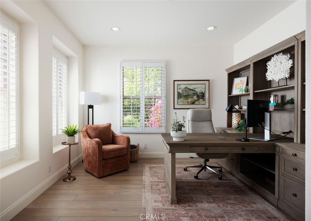
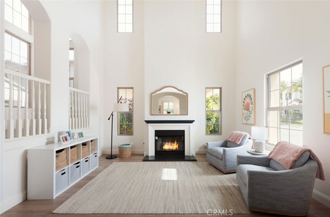
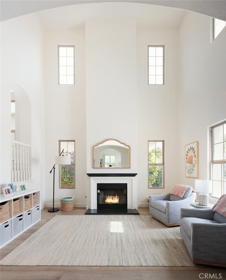

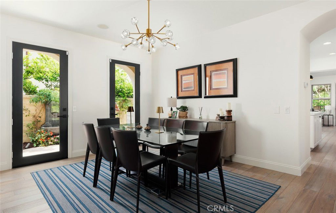
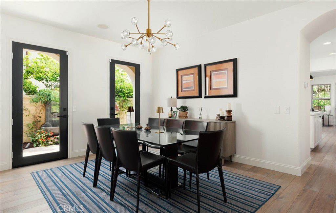
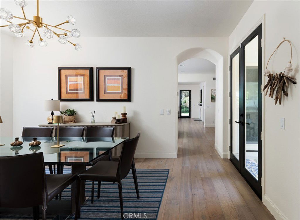
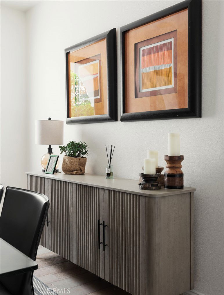
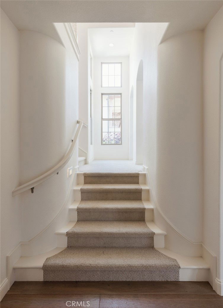
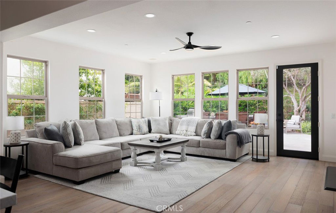
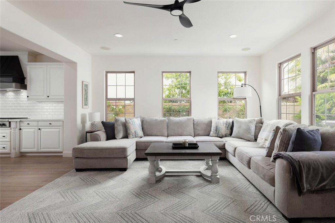
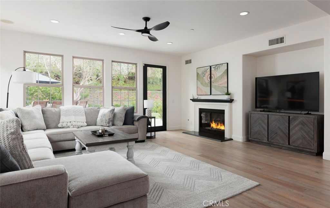
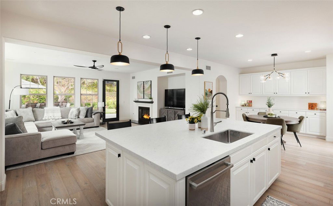
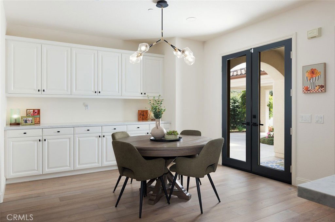
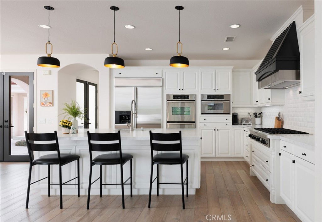
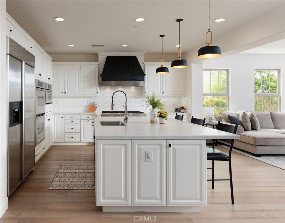
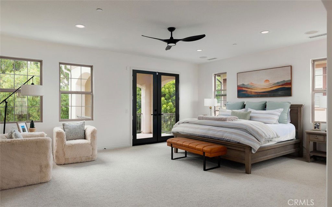
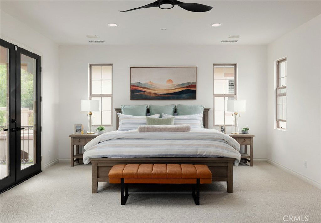
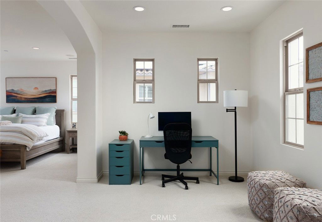
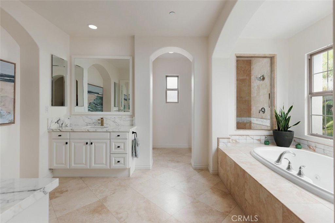
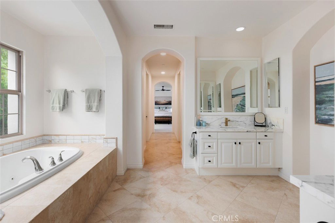
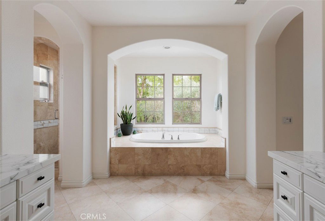
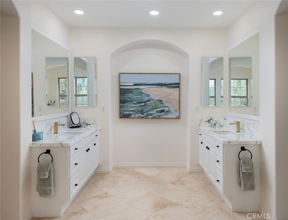
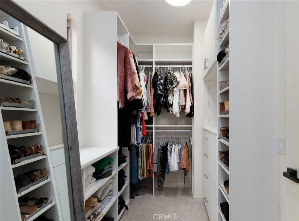
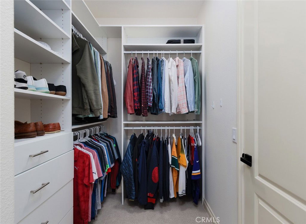
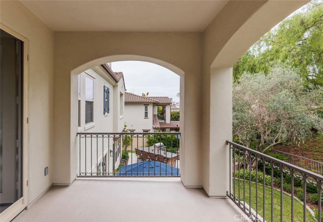
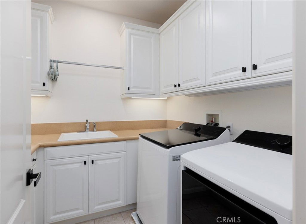
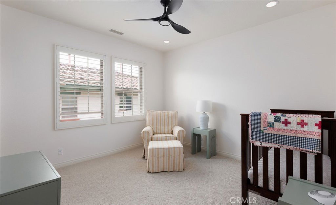
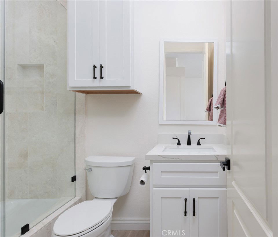
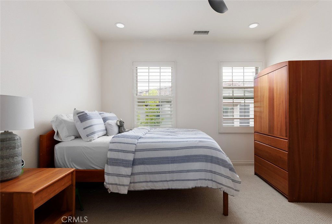
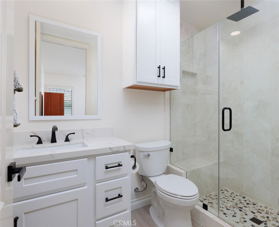
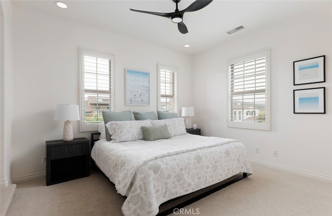
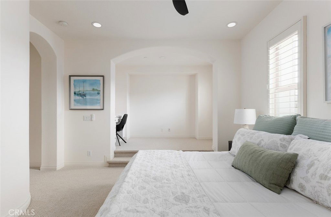
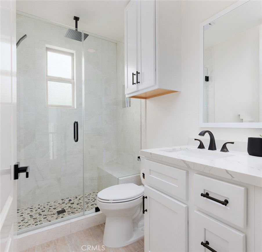
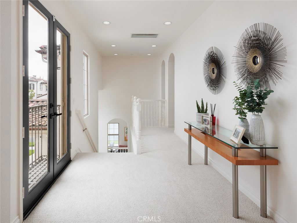
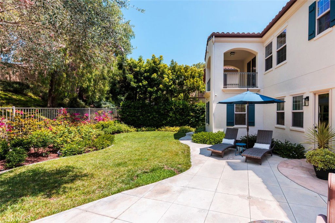
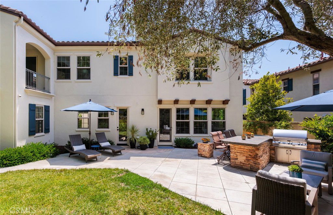
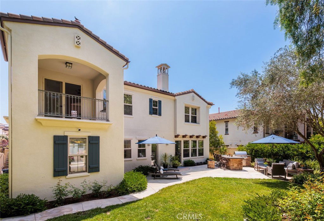
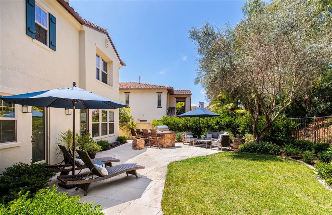
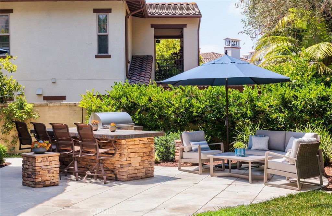
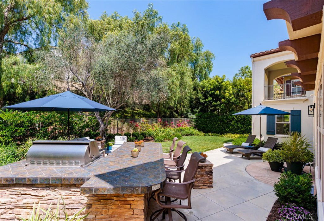
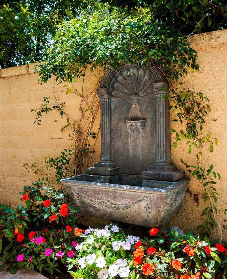
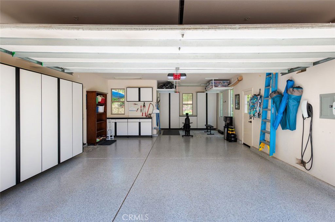
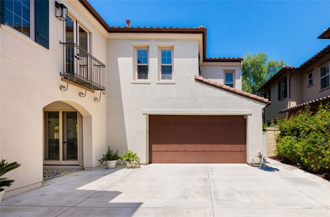
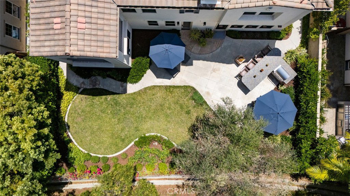
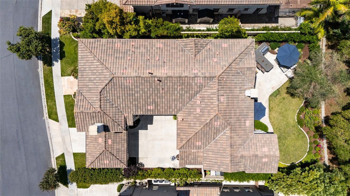
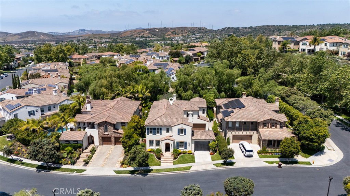
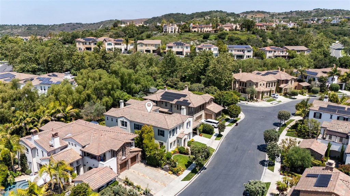
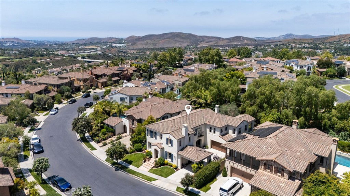
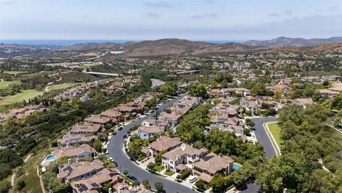
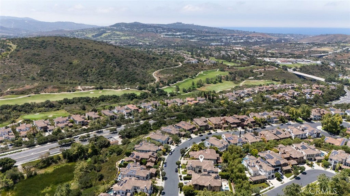
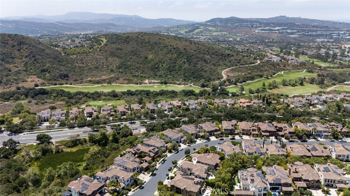
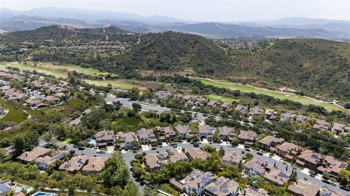
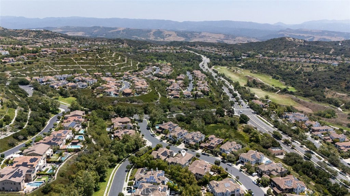
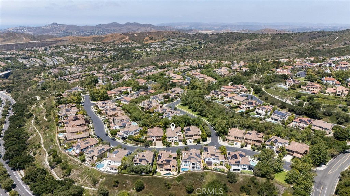
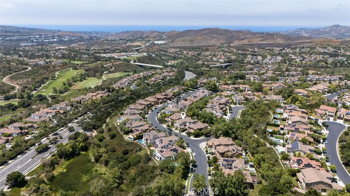
/t.realgeeks.media/resize/140x/https://u.realgeeks.media/landmarkoc/landmarklogo.png)