13141 Willamette Street, Westminster, CA 92683
- $1,249,000
- 4
- BD
- 2
- BA
- 1,410
- SqFt
- List Price
- $1,249,000
- Status
- ACTIVE
- MLS#
- PW25148065
- Year Built
- 1956
- Bedrooms
- 4
- Bathrooms
- 2
- Living Sq. Ft
- 1,410
- Lot Size
- 7,205
- Acres
- 0.17
- Lot Location
- Back Yard, Front Yard, Yard
- Days on Market
- 11
- Property Type
- Single Family Residential
- Style
- Ranch
- Property Sub Type
- Single Family Residence
- Stories
- One Level
Property Description
Welcome to Willamette! This beautifully reimagined single-story gem is conveniently located in a well established and sought-after neighborhood in Orange County. Featuring 4 spacious bedrooms and 2 stylishly updated bathrooms, this home combines modern convenience with high-end design in every detail. Step inside and be wowed by the brand-new chef's kitchen, complete with sleek white Shaker cabinets, gleaming quartz countertops, and top-of-the-line Signature Kitchen Suite appliances, including a French door refrigerator. The open-concept layout is enhanced by luxury vinyl flooring, recessed lighting, and designer touches like Bedrosians tile and a Pottery Barn vanity. The thoughtfully curated upgrades continue with a new roof, all-new windows, a new HVAC system, Delta fixtures, and a new garage door. At the front, a stunning white oak entry door with reeded glass sets the tone for the sophisticated style throughout. Tech-savvy buyers will appreciate smart home features like the Nest thermostat and Ring doorbell, offering convenience and peace of mind, whether you're home or away. This turn-key, permitted property is the perfect blend of form and function-ready for you to move in and enjoy the best of living! Do not miss the opportunity to call this home!
Additional Information
- Appliances
- Dishwasher, Free-Standing Range, Disposal, Gas Oven, Gas Range, Refrigerator, Tankless Water Heater
- Pool Description
- None
- Heat
- Central
- Cooling
- Yes
- Cooling Description
- Central Air
- View
- None
- Exterior Construction
- Drywall, Stucco
- Patio
- Concrete, Patio
- Garage Spaces Total
- 1
- Sewer
- Public Sewer
- Water
- Public
- School District
- Huntington Beach Union High
- Middle School
- Johnson
- High School
- Westminster
- Interior Features
- Open Floorplan, Quartz Counters, Recessed Lighting, All Bedrooms Down, Bedroom on Main Level, Main Level Primary, Primary Suite, Walk-In Closet(s)
- Attached Structure
- Detached
- Number Of Units Total
- 1
Listing courtesy of Listing Agent: Lori Cowle (loricowle@firstteam.com) from Listing Office: First Team Real Estate.
Mortgage Calculator
Based on information from California Regional Multiple Listing Service, Inc. as of . This information is for your personal, non-commercial use and may not be used for any purpose other than to identify prospective properties you may be interested in purchasing. Display of MLS data is usually deemed reliable but is NOT guaranteed accurate by the MLS. Buyers are responsible for verifying the accuracy of all information and should investigate the data themselves or retain appropriate professionals. Information from sources other than the Listing Agent may have been included in the MLS data. Unless otherwise specified in writing, Broker/Agent has not and will not verify any information obtained from other sources. The Broker/Agent providing the information contained herein may or may not have been the Listing and/or Selling Agent.
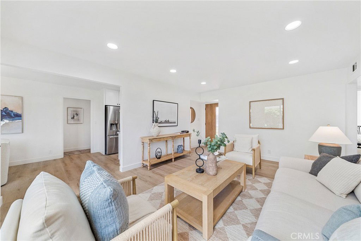
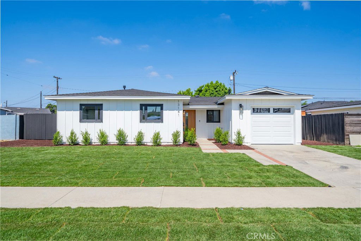
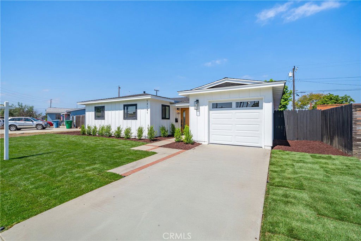
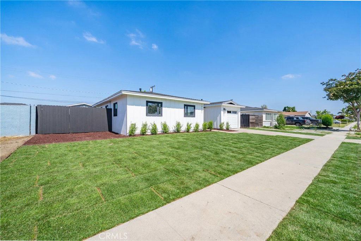
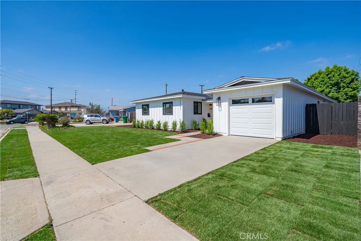
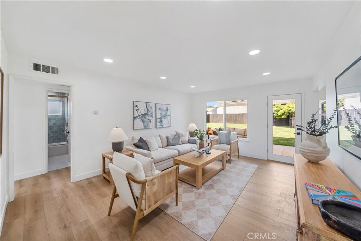
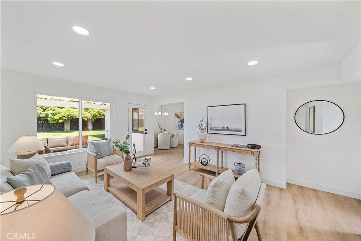
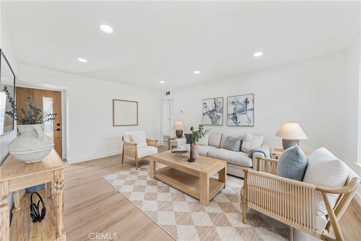
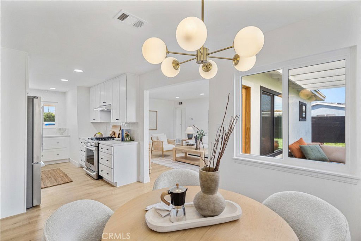
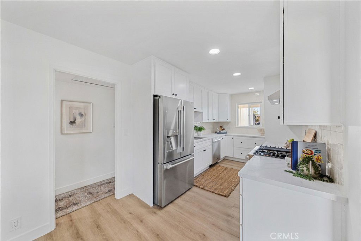
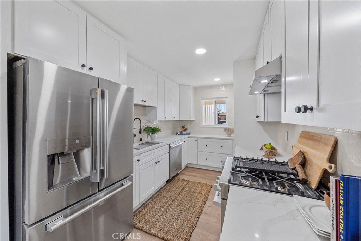
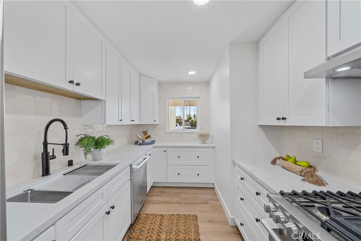
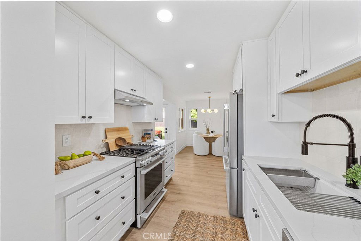
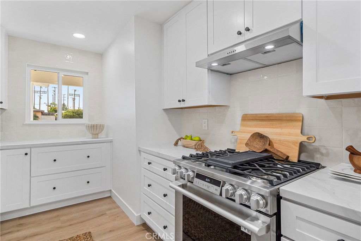
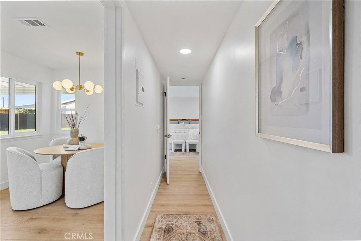
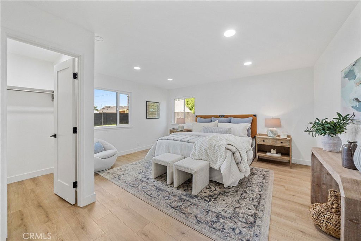
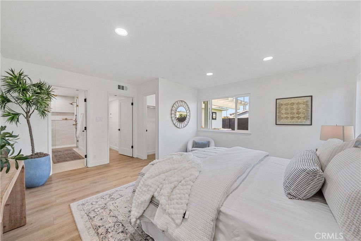
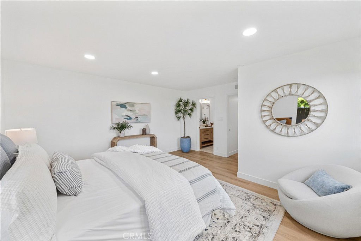
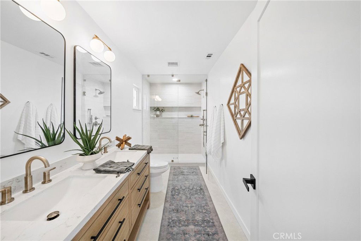
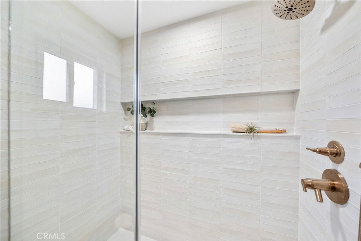
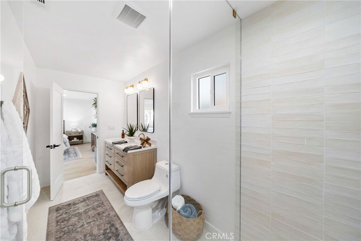
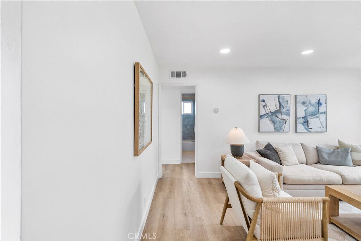
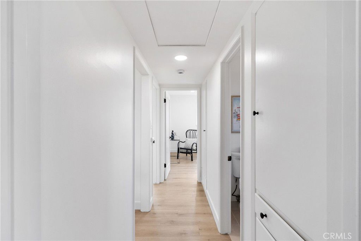
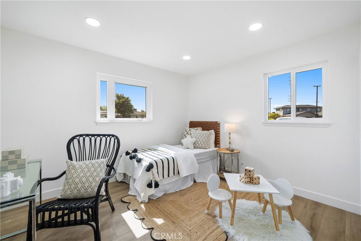
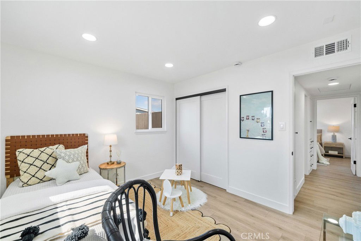
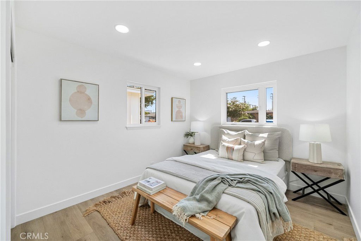
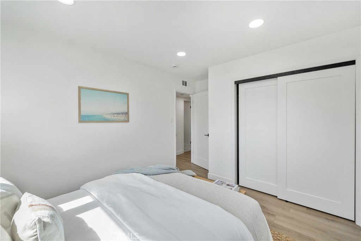
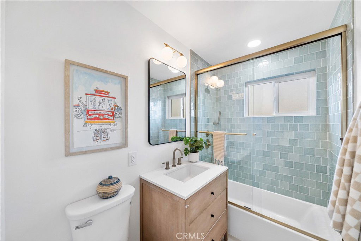
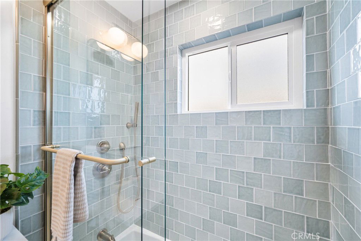
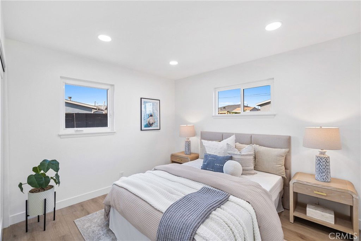
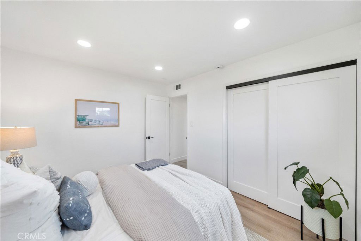
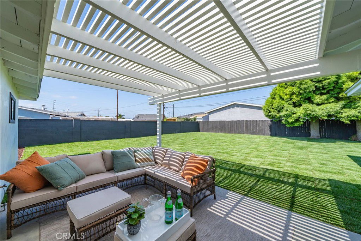
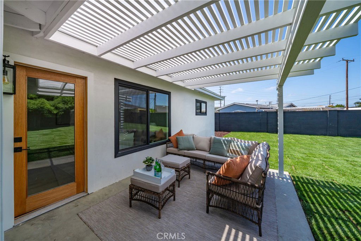
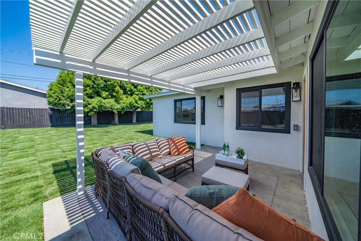
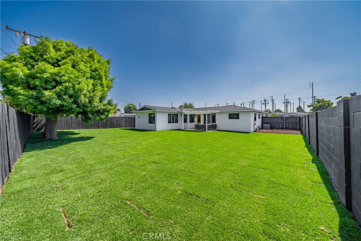
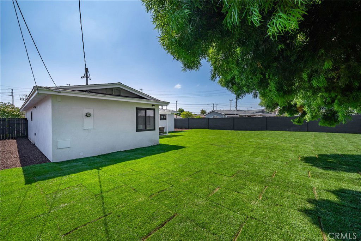
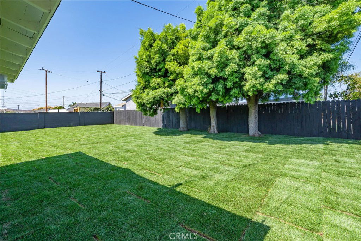
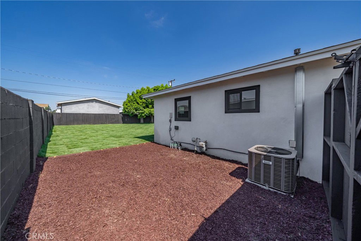
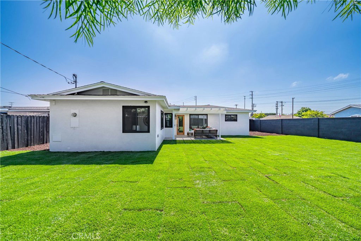
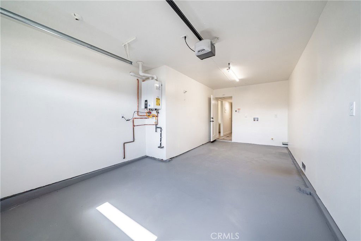
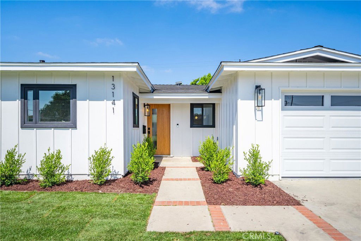
/t.realgeeks.media/resize/140x/https://u.realgeeks.media/landmarkoc/landmarklogo.png)