4642 Ohio Street, Yorba Linda, CA 92886
- $3,300,000
- 5
- BD
- 5
- BA
- 4,600
- SqFt
- List Price
- $3,300,000
- Status
- ACTIVE
- MLS#
- OC25144419
- Year Built
- 2007
- Bedrooms
- 5
- Bathrooms
- 5
- Living Sq. Ft
- 4,600
- Lot Size
- 26,832
- Acres
- 0.62
- Lot Location
- Back Yard, Cul-De-Sac, Front Yard
- Days on Market
- 14
- Property Type
- Single Family Residential
- Property Sub Type
- Single Family Residence
- Stories
- Two Levels
- Neighborhood
- 85
Property Description
Just a 4-minute drive from the top-rated Yorba Linda High School, this expansive and fully usable 26,632 sqft flat lot is a rare find for athletic families who value both sports and lifestyle quality. Nestled within a private gated enclave, this custom-built estate offers an extraordinary array of recreational amenities including a full-size outdoor NBA basketball court, a private tennis court, and a half-court indoor basketball court inside the oversized RV garage — providing year-round, reservation-free freedom to play, train, and stay active at home. The massive backyard invites endless possibilities: envision a resort-style pool, children’s playground, fruit orchard, or a putting green—there’s space to bring your dream outdoor lifestyle to life. Built in 2007 and meticulously maintained, the home sits on over 0.6 acres of level, premium land. A private electric gate, manicured front yard, and grand driveway create a stately first impression. Inside, you’re welcomed by luxurious hardwood floors, fresh paint, and skylights that fill the home with natural light. A circular foyer and elegant curved staircase lead to soaring vaulted ceilings, enhancing the sense of space and grandeur. The open kitchen boasts custom cabinetry, built-in refrigerator, gas and electric cooktops, quartz countertops, and an oversized center island. The layout flows into the formal dining room and a spacious family room with fireplace—ideal for entertaining or daily living. The home includes 5 bedrooms in total. The upstairs primary suite features a spa-like bath with soaking tub, dual walk-in closets, and a private balcony with views of the city skyline and Disneyland fireworks. A full guest suite on the main floor adds flexibility for multigenerational living or extended stays. Additional highlights include 36 fully paid-off solar panels, a 3-car garage with Tesla charger, a deep garage for a boat, and an oversized RV garage for a 36-foot RV. With No HOA, No Mello-Roos, and low carrying costs, this property delivers the best of luxury, location, and lifestyle. You don’t just own a home—you own a private sports complex and family retreat. The ultimate dream home for the active family—this rare opportunity won’t last. Come see your private sports paradise in person!
Additional Information
- Other Buildings
- Second Garage, Storage, Tennis Court(s)
- Appliances
- Built-In Range, Double Oven, Dishwasher, Electric Range, Free-Standing Range, Disposal, Gas Range, Refrigerator, Range Hood, Warming Drawer
- Pool Description
- None
- Fireplace Description
- Family Room
- Heat
- Forced Air
- Cooling
- Yes
- Cooling Description
- Central Air, Dual
- View
- Hills
- Patio
- Covered, See Remarks
- Garage Spaces Total
- 5
- Sewer
- Public Sewer
- Water
- Public
- School District
- Placentia-Yorba Linda Unified
- Interior Features
- Beamed Ceilings, Wet Bar, Built-in Features, Balcony, Crown Molding, High Ceilings, Open Floorplan, Paneling/Wainscoting, Recessed Lighting, Two Story Ceilings, Bedroom on Main Level, Jack and Jill Bath, Primary Suite, Walk-In Closet(s)
- Attached Structure
- Detached
- Number Of Units Total
- 1
Listing courtesy of Listing Agent: Sam Mu (sammuteam@gmail.com) from Listing Office: Pinnacle Real Estate Group.
Mortgage Calculator
Based on information from California Regional Multiple Listing Service, Inc. as of . This information is for your personal, non-commercial use and may not be used for any purpose other than to identify prospective properties you may be interested in purchasing. Display of MLS data is usually deemed reliable but is NOT guaranteed accurate by the MLS. Buyers are responsible for verifying the accuracy of all information and should investigate the data themselves or retain appropriate professionals. Information from sources other than the Listing Agent may have been included in the MLS data. Unless otherwise specified in writing, Broker/Agent has not and will not verify any information obtained from other sources. The Broker/Agent providing the information contained herein may or may not have been the Listing and/or Selling Agent.
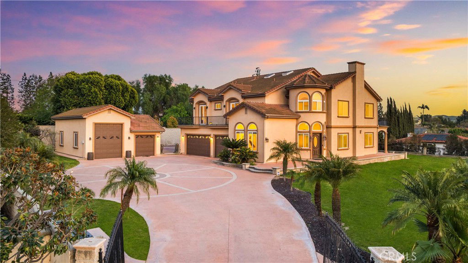
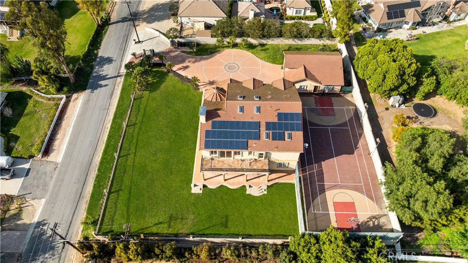
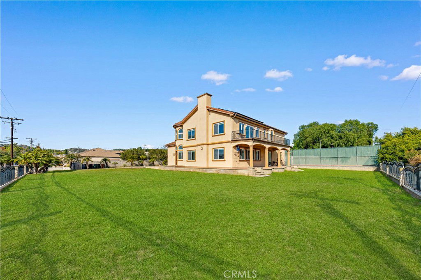
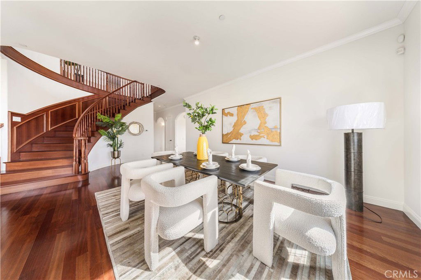

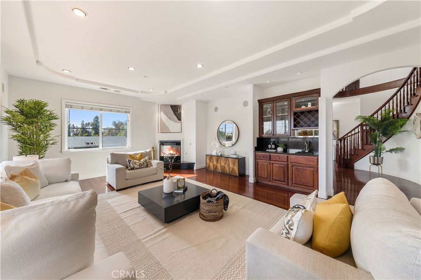
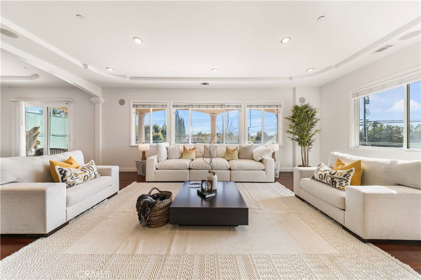
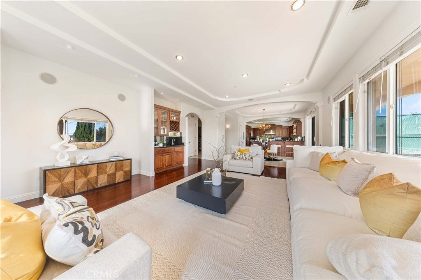
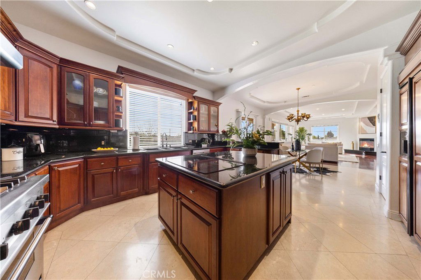
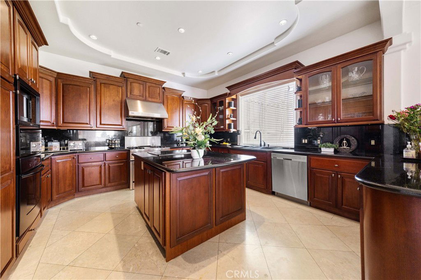
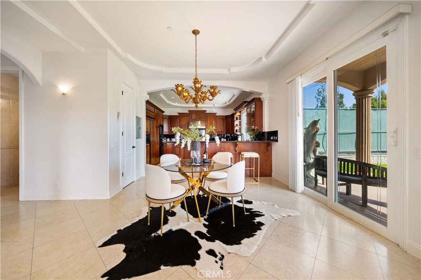
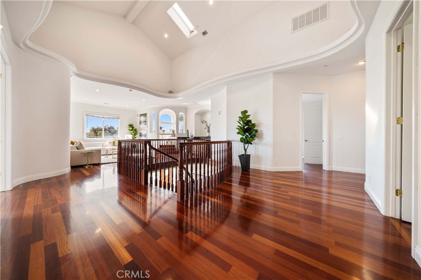
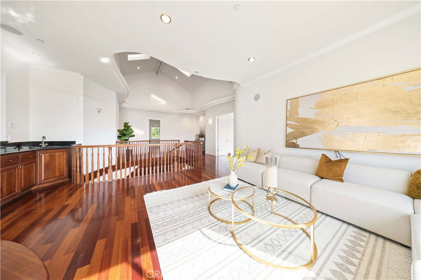
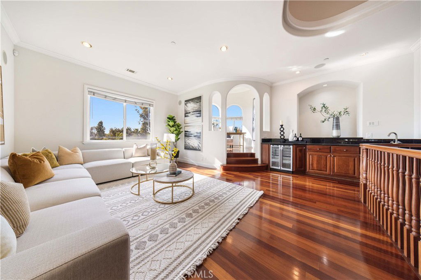
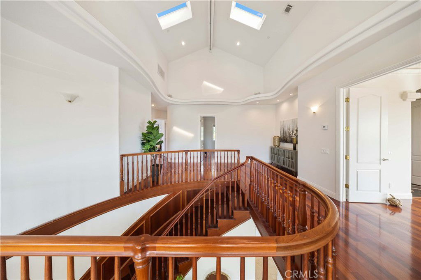
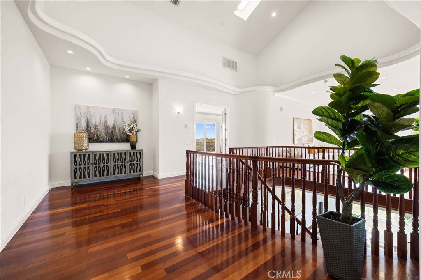
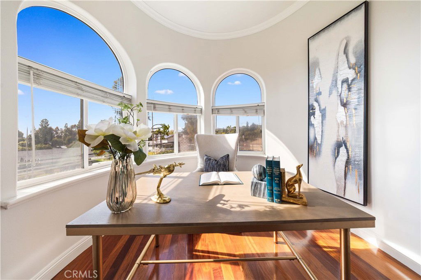
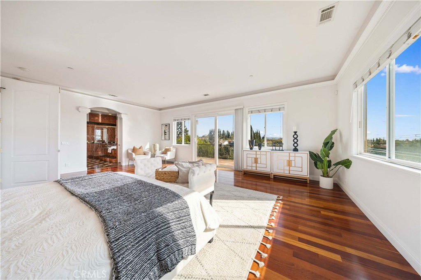
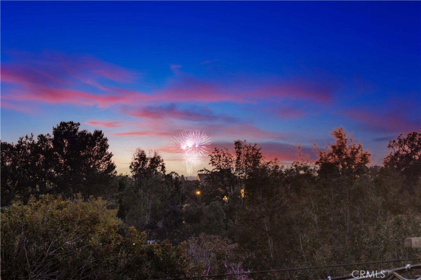
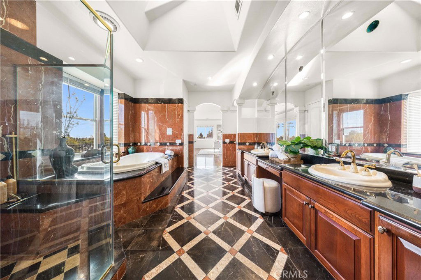
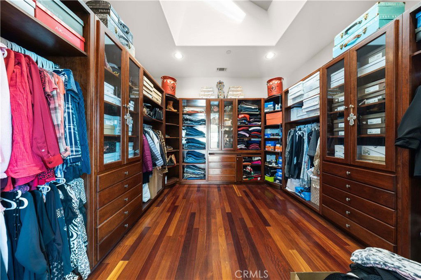
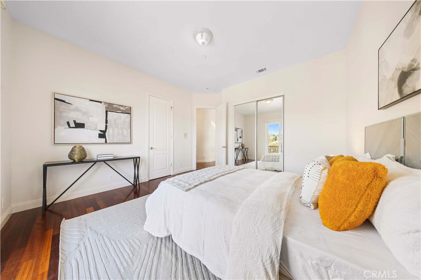
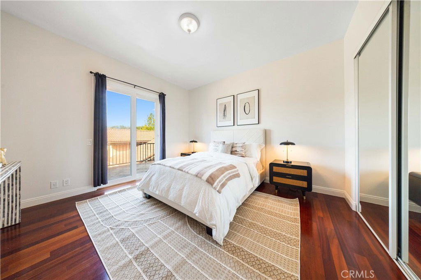
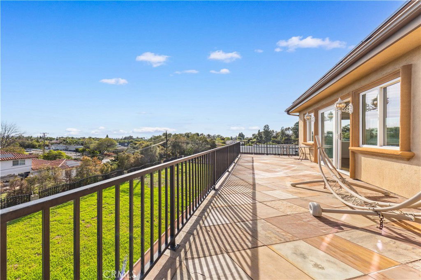
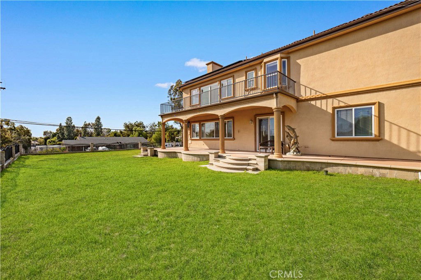
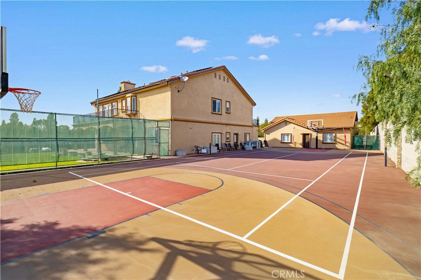
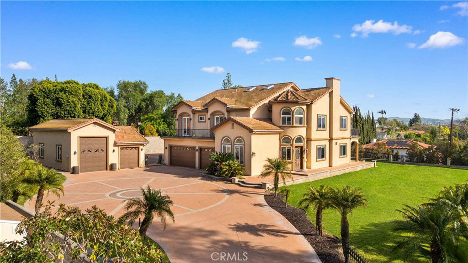
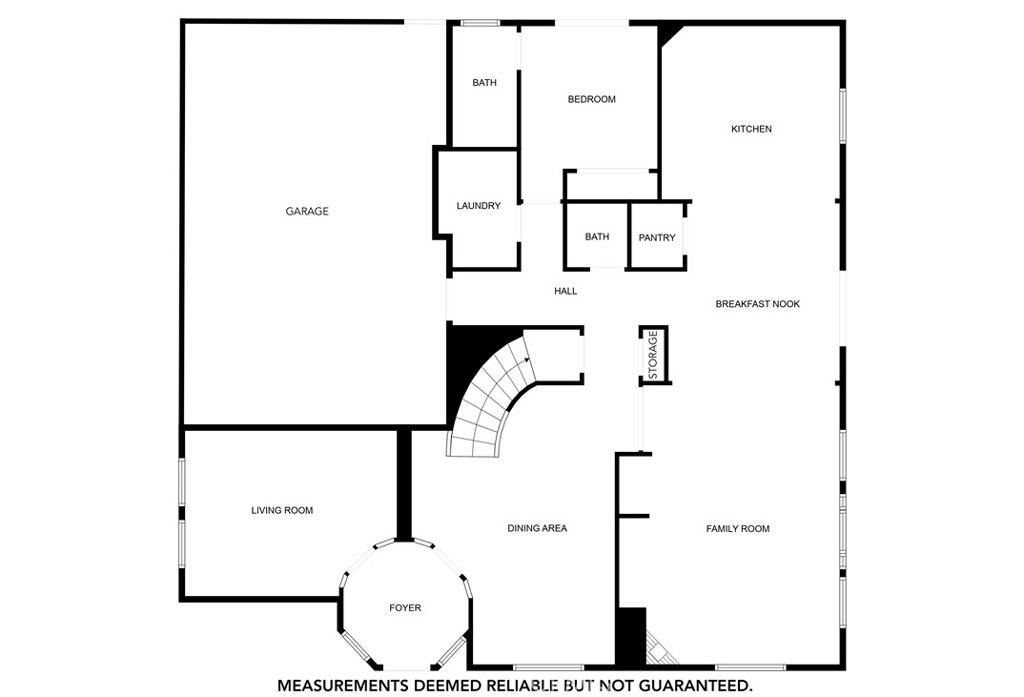
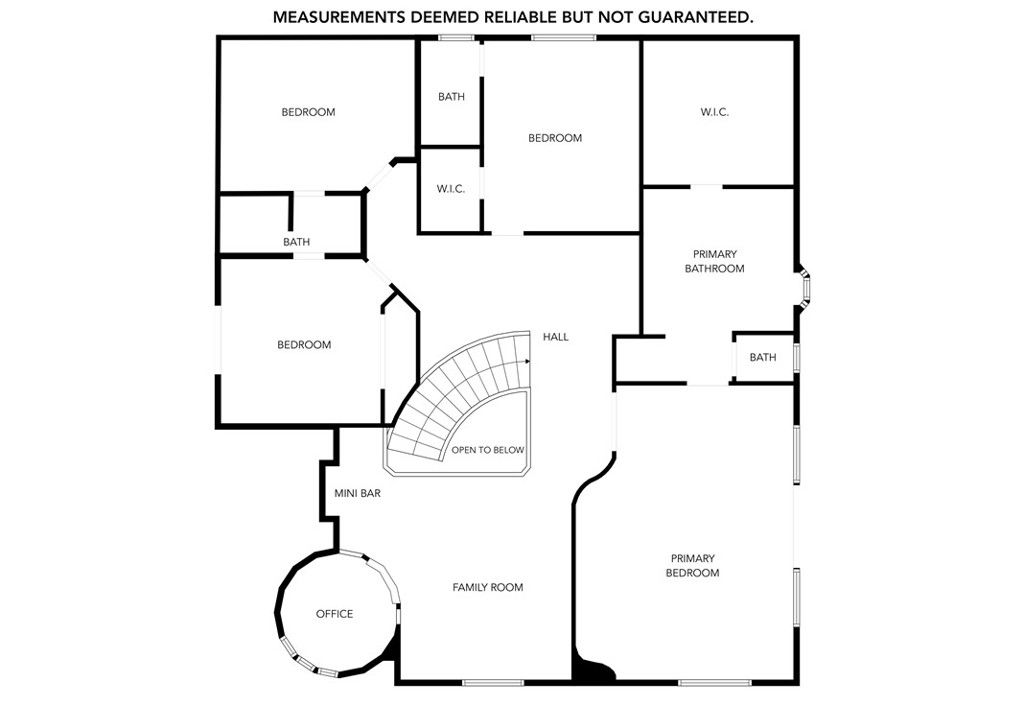
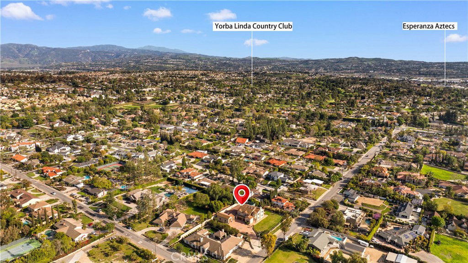
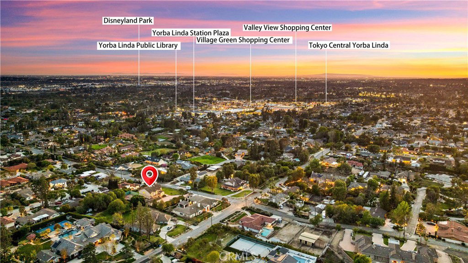
/t.realgeeks.media/resize/140x/https://u.realgeeks.media/landmarkoc/landmarklogo.png)