19352 Beckonridge Lane, Huntington Beach, CA 92648
- $2,780,000
- 4
- BD
- 3
- BA
- 2,768
- SqFt
- List Price
- $2,780,000
- Status
- ACTIVE
- MLS#
- OC25146051
- Year Built
- 1998
- Bedrooms
- 4
- Bathrooms
- 3
- Living Sq. Ft
- 2,768
- Lot Size
- 5,806
- Acres
- 0.13
- Lot Location
- On Golf Course
- Days on Market
- 10
- Property Type
- Single Family Residential
- Style
- Mediterranean
- Property Sub Type
- Single Family Residence
- Stories
- Two Levels
- Neighborhood
- Huntington Seacliff (Hsea)
Property Description
Discover this exceptional home nestled in the prestigious, guard-gated Peninsula community, just moments from the ocean. This beautifully appointed 2,800 square foot residence offers the perfect blend of elegance and comfort, featuring breathtaking views of The Huntington Club's golf course and an abundance of natural light throughout. Step through the grand entrance into a bright, airy foyer with soaring ceilings that set the tone for this remarkable home. The formal dining room boasts dramatic two-story ceilings, creating an impressive space for entertaining. Both the entrance and dining areas offer exciting potential for future expansion with additional upstairs square footage. Three sets of French doors open to reveal a private courtyard and serene backyard, where you'll enjoy unobstructed golf course views and peaceful moments in your own retreat. The spacious kitchen serves as the heart of the home, featuring elegant granite countertops, a central island, charming breakfast nook, and thoughtfully designed built-in computer station. The adjacent family room, complete with a cozy fireplace, creates the perfect gathering space for relaxation and entertainment. The main level includes a versatile bedroom and full bathroom, ideal for guests or as a private home office suite. Upstairs, the generously sized master bedroom showcases gorgeous golf course views and includes a spa-like bathroom with a large bathtub, separate shower, dual vanities, and an organized walk-in closet. The convenient upstairs laundry room features a utility sink and ample storage.The three-car garage includes built-in storage solutions, with the third tandem space currently converted to an exercise room (easily convertible back to parking). This exceptional home offers the best of Seacliff living, positioned just 1.5 miles from pristine beaches and within walking distance of the popular Seacliff Shopping Center's dining and retail options. Families will appreciate the proximity to award-winning Seacliff Elementary School. Experience the perfect combination of luxury, location, and lifestyle in this remarkable home in The Peninsula.
Additional Information
- HOA
- 285
- Frequency
- Monthly
- Association Amenities
- Controlled Access, Guard, Security
- Appliances
- Dishwasher, Gas Cooktop, Disposal, Gas Range, Refrigerator, Range Hood, Water Heater
- Pool Description
- None
- Fireplace Description
- Family Room, Gas
- Heat
- Central
- Cooling Description
- None
- View
- Golf Course
- Exterior Construction
- Stucco
- Patio
- Patio
- Roof
- Concrete
- Garage Spaces Total
- 3
- Sewer
- Public Sewer
- Water
- Public
- School District
- Huntington Beach Union High
- Interior Features
- Breakfast Bar, Built-in Features, Balcony, Breakfast Area, Ceiling Fan(s), Cathedral Ceiling(s), Separate/Formal Dining Room, High Ceilings, Open Floorplan, Storage, Tandem, Two Story Ceilings, Bedroom on Main Level, Walk-In Closet(s)
- Attached Structure
- Detached
- Number Of Units Total
- 1
Listing courtesy of Listing Agent: Alice Wang (Alice.GrandRealty@gmail.com) from Listing Office: Grand Realty & Investment.
Mortgage Calculator
Based on information from California Regional Multiple Listing Service, Inc. as of . This information is for your personal, non-commercial use and may not be used for any purpose other than to identify prospective properties you may be interested in purchasing. Display of MLS data is usually deemed reliable but is NOT guaranteed accurate by the MLS. Buyers are responsible for verifying the accuracy of all information and should investigate the data themselves or retain appropriate professionals. Information from sources other than the Listing Agent may have been included in the MLS data. Unless otherwise specified in writing, Broker/Agent has not and will not verify any information obtained from other sources. The Broker/Agent providing the information contained herein may or may not have been the Listing and/or Selling Agent.
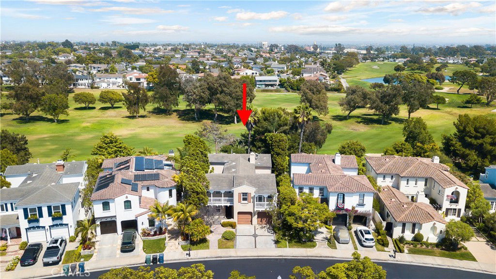
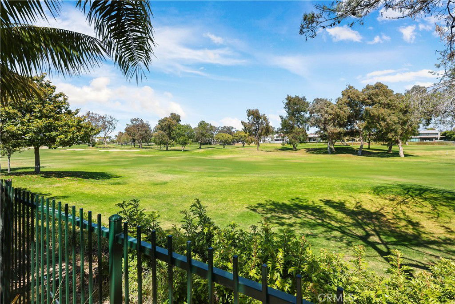
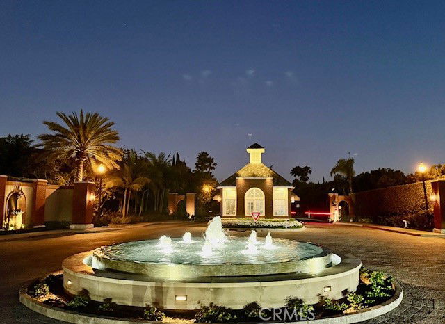
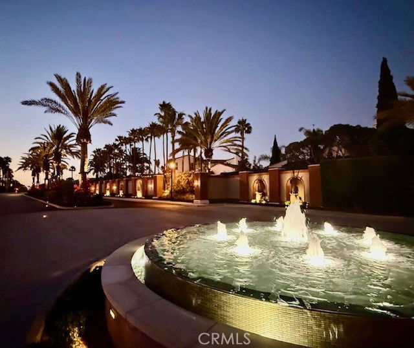

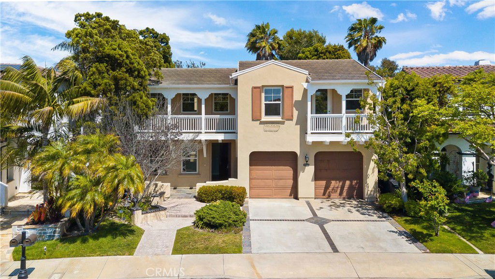
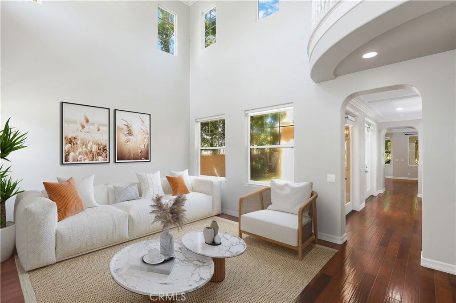
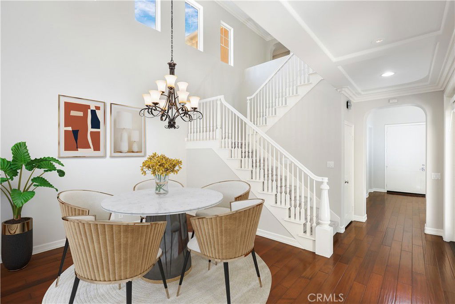
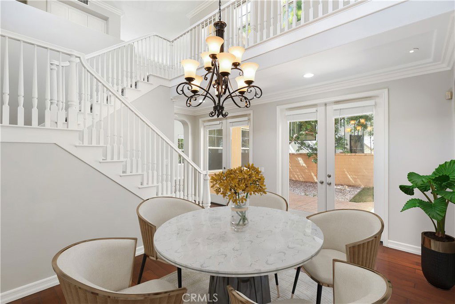
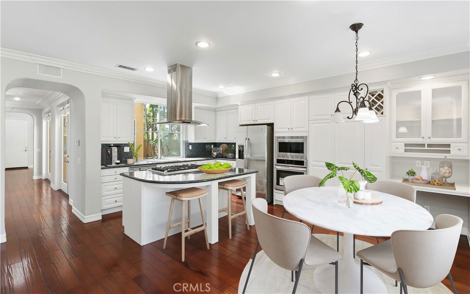
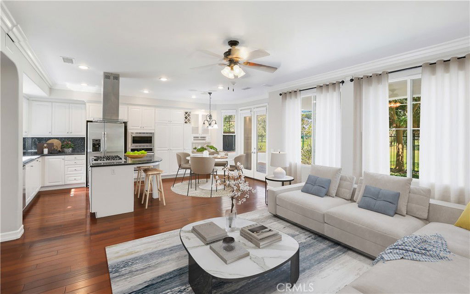
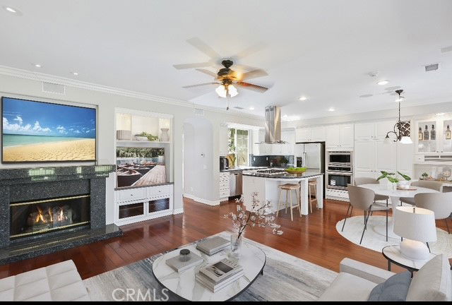
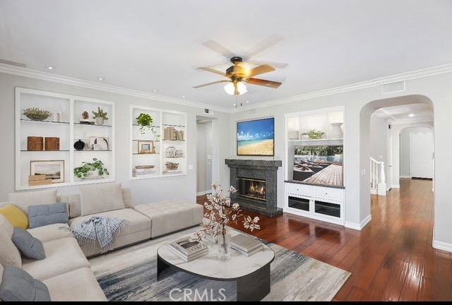
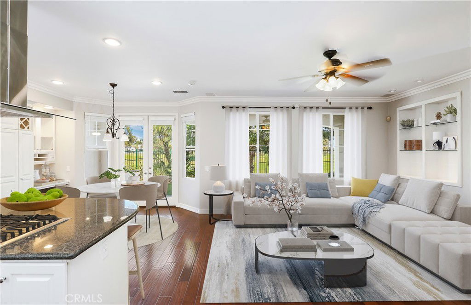
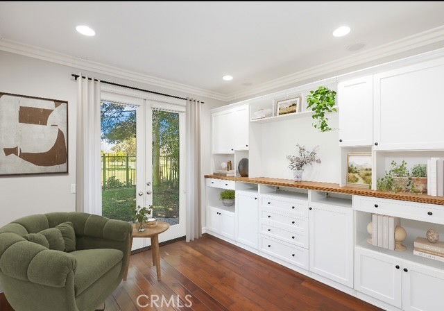
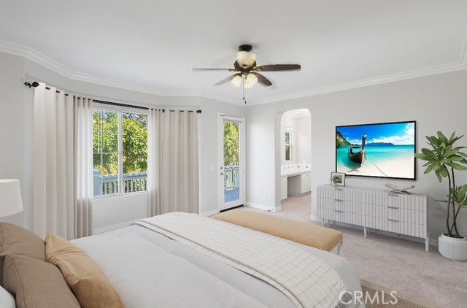
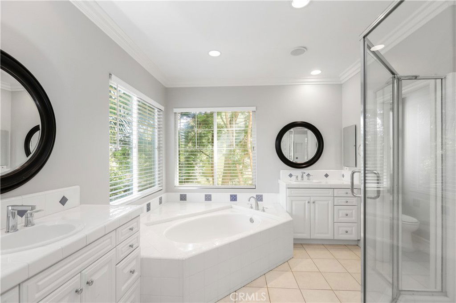
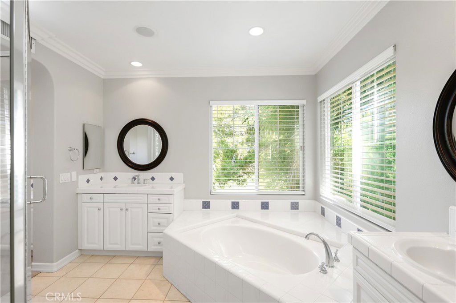
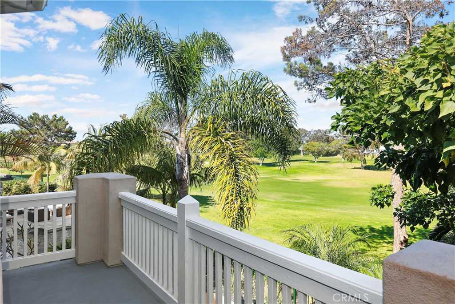
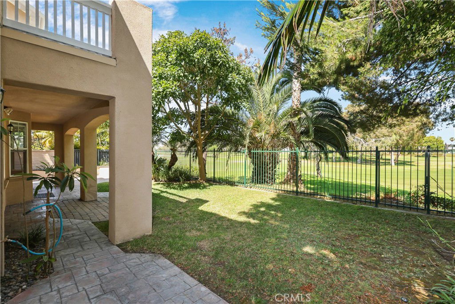
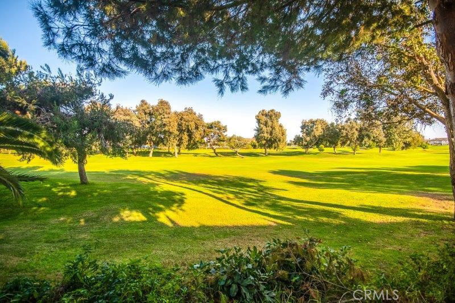
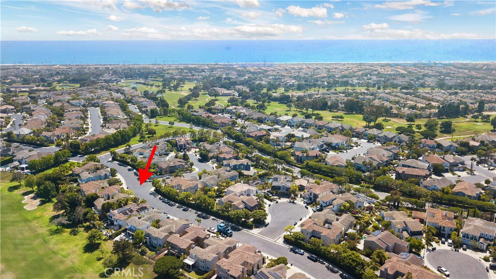
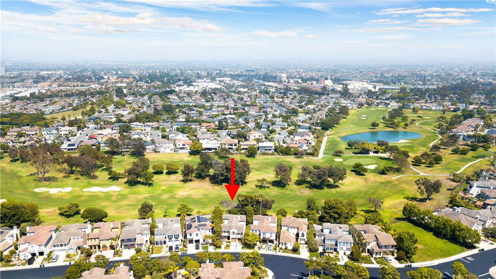
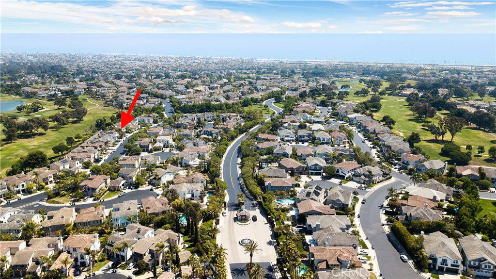
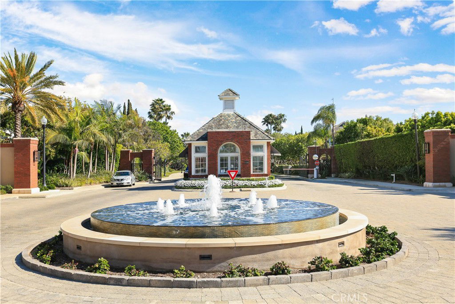
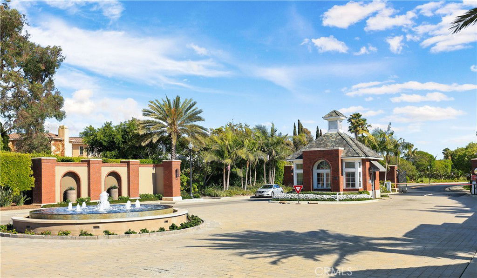
/t.realgeeks.media/resize/140x/https://u.realgeeks.media/landmarkoc/landmarklogo.png)