24512 Polaris Drive, Dana Point, CA 92629
- $1,975,000
- 3
- BD
- 3
- BA
- 1,943
- SqFt
- List Price
- $1,975,000
- Status
- ACTIVE
- MLS#
- OC25143562
- Year Built
- 1983
- Bedrooms
- 3
- Bathrooms
- 3
- Living Sq. Ft
- 1,943
- Days on Market
- 12
- Property Type
- Condo
- Property Sub Type
- Condominium
- Stories
- Two Levels
Property Description
Completely Reimagined Coastal Home with Ocean Views - Welcome to 24512 Polaris Drive—a stunningly remodeled coastal residence tucked at the end of a quiet cul-de-sac in the community of Sea Ridge, Dana Point . This beautifully redesigned three-bedroom, nearly 2,000 sq. ft. home offers refined living with every detail thoughtfully curated. The main level captures ocean views and is adorned with rich, true hardwood flooring that extends throughout both levels. The light-filled kitchen has been completely transformed—walls removed, ceilings raised, and the layout reconfigured to open seamlessly into the dining area. Custom cabinetry, new appliances, and premium finishes elevate both form and function. A brand new Dutch door, new dual-pane windows, and sliders enhance the home’s style and efficiency. Retreat to the luxurious primary suite featuring a spa-inspired master bath with double sinks, an oversized Jacuzzi tub, and a glass-enclosed steam shower. Closet doors throughout the home have been replaced with extra-tall mirrored sliders, creating an open and modern feel. Enjoy outdoor living with a rebuilt front deck and remodeled ocean-view balcony—both finished in durable, low-maintenance Trex decking. Additional highlights include a full-house water filtration system, upgraded PEX plumbing, new carpet, a two-car attached garage, and tasteful designer touches throughout. This home is a rare combination of high-end upgrades, a prime location, and coastal charm—offering peaceful cul-de-sac living just minutes from world-class beaches, Dana Point Harbor, and vibrant Lantern District amenities.
Additional Information
- HOA
- 674
- Frequency
- Monthly
- Association Amenities
- Maintenance Grounds, Picnic Area, Playground, Pool, Spa/Hot Tub, Tennis Court(s)
- Pool Description
- Community, Association
- Fireplace Description
- Family Room
- Cooling
- Yes
- Cooling Description
- Central Air
- View
- Ocean, Panoramic
- Garage Spaces Total
- 2
- Sewer
- Public Sewer
- Water
- Public
- School District
- Capistrano Unified
- Interior Features
- Bedroom on Main Level, Entrance Foyer, Main Level Primary, Primary Suite
- Attached Structure
- Attached
- Number Of Units Total
- 1
Listing courtesy of Listing Agent: Randy Ora (randy@theoragroup.com) from Listing Office: Berkshire Hathaway HomeService.
Mortgage Calculator
Based on information from California Regional Multiple Listing Service, Inc. as of . This information is for your personal, non-commercial use and may not be used for any purpose other than to identify prospective properties you may be interested in purchasing. Display of MLS data is usually deemed reliable but is NOT guaranteed accurate by the MLS. Buyers are responsible for verifying the accuracy of all information and should investigate the data themselves or retain appropriate professionals. Information from sources other than the Listing Agent may have been included in the MLS data. Unless otherwise specified in writing, Broker/Agent has not and will not verify any information obtained from other sources. The Broker/Agent providing the information contained herein may or may not have been the Listing and/or Selling Agent.
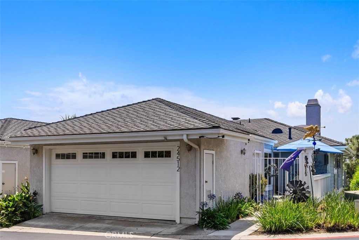
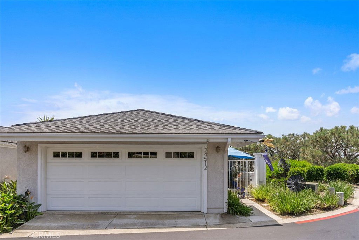
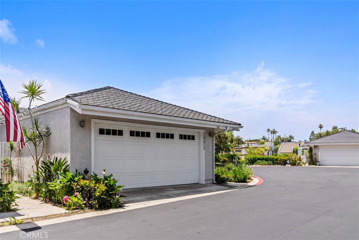
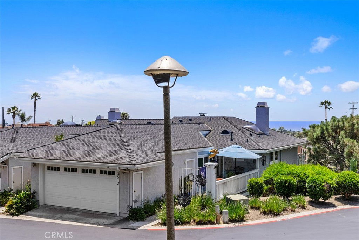
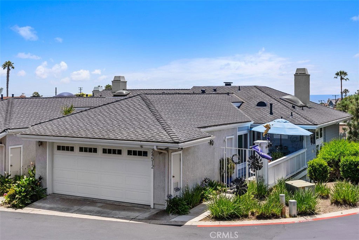
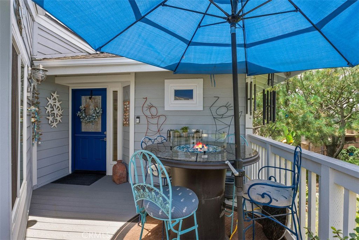
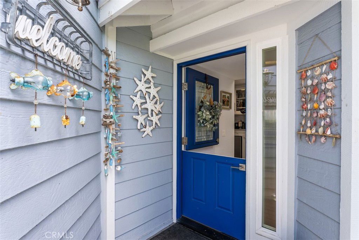
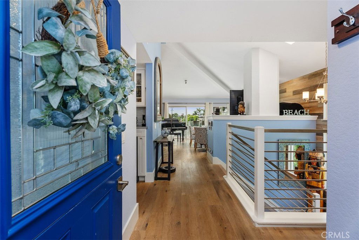
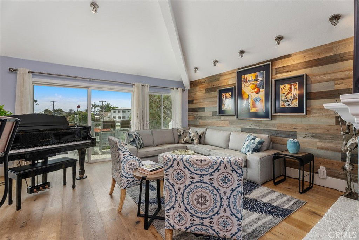
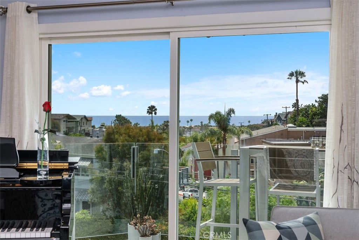
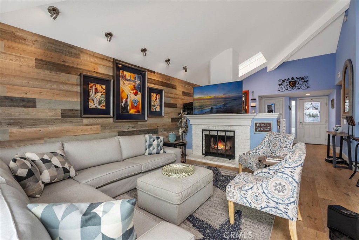
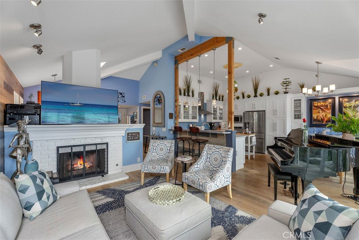
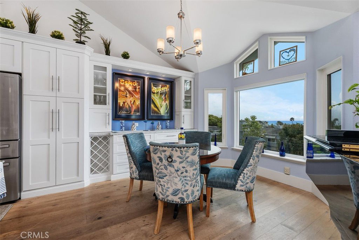
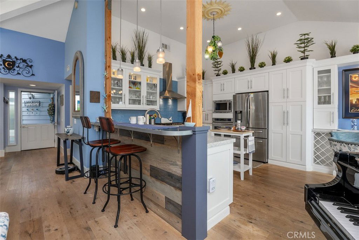
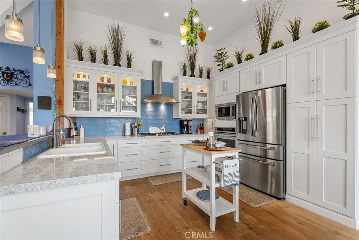
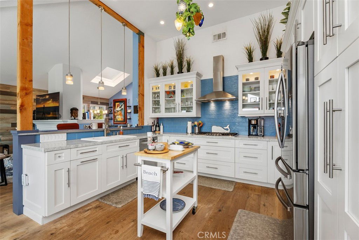
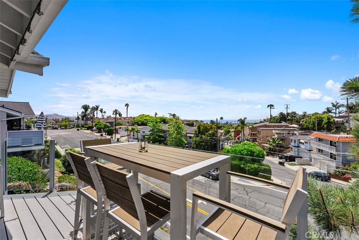

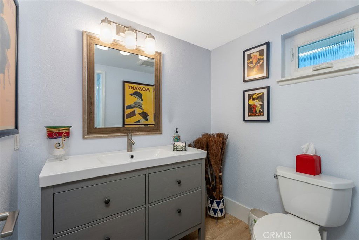
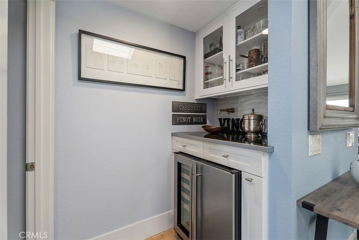
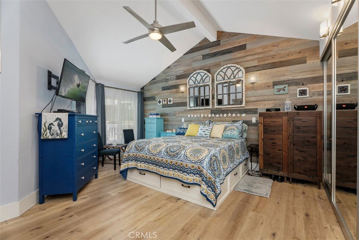
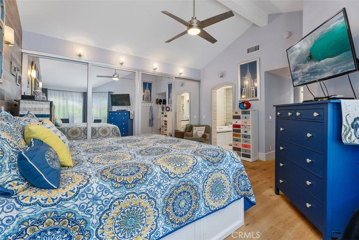
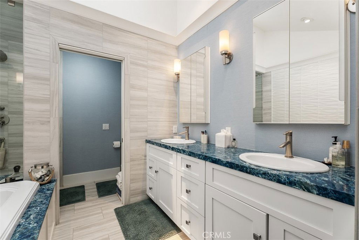
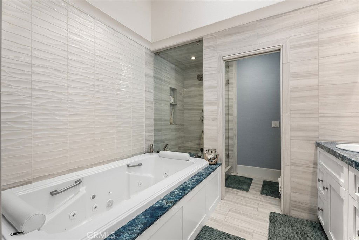
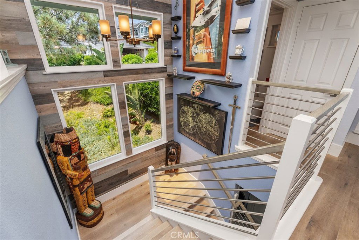
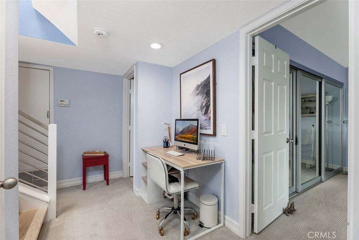
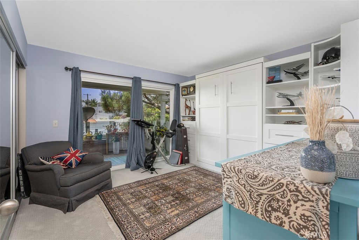
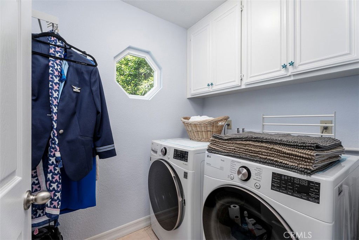
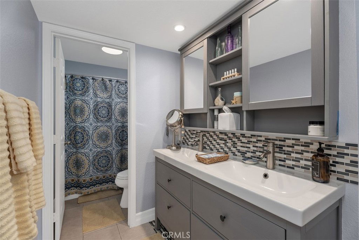
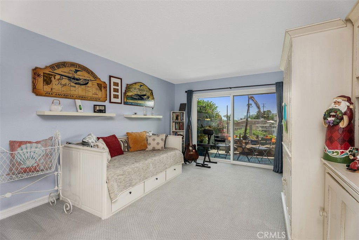
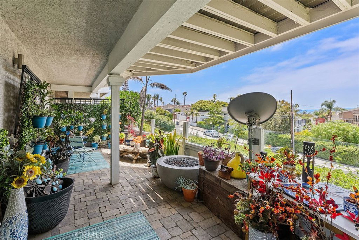
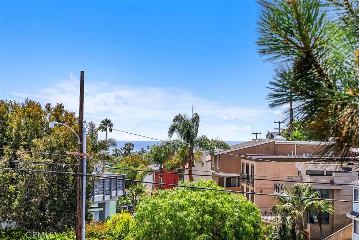
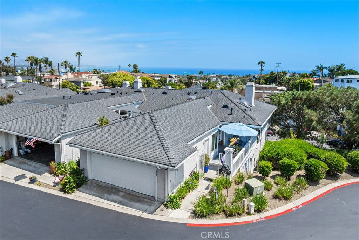
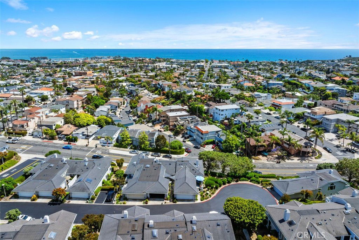
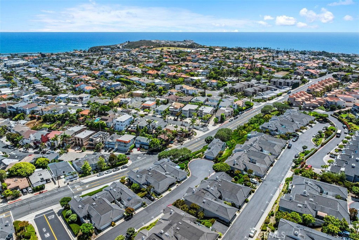
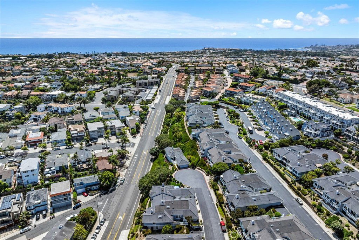
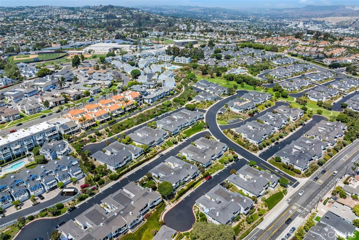
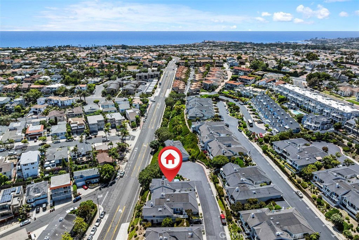
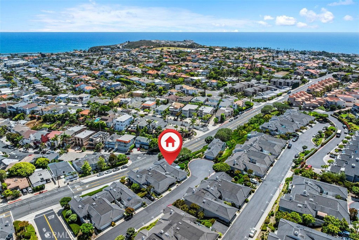
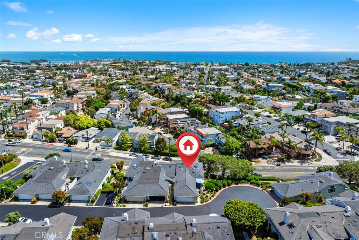
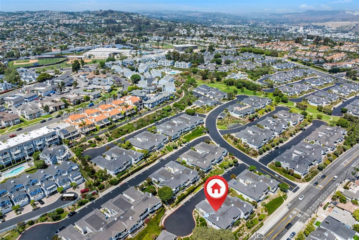
/t.realgeeks.media/resize/140x/https://u.realgeeks.media/landmarkoc/landmarklogo.png)