3186 N Hartman Street, Orange, CA 92865
- $1,075,000
- 3
- BD
- 2
- BA
- 1,573
- SqFt
- List Price
- $1,075,000
- Status
- ACTIVE
- MLS#
- PW25149093
- Year Built
- 1965
- Bedrooms
- 3
- Bathrooms
- 2
- Living Sq. Ft
- 1,573
- Lot Size
- 7,000
- Acres
- 0.16
- Days on Market
- 7
- Property Type
- Single Family Residential
- Property Sub Type
- Single Family Residence
- Stories
- One Level
Property Description
Imagine a charming single-family home nestled on a sprawling, lush lot, perfect for those seeking elegance and space. This three-bedroom, two-bath home has been meticulously maintained and includes updates such as the following: upgraded windows throughout, HVAC unit and ducts updated in 2022 and new roof installed July 2023. An elegant main entry introduces you to scraped ceilings and crown moldings throughout, a step-down living room with a large fireplace, and plenty of light entering from the west-facing slider door that opens to the well landscaped yard. Here you'll find a pergola, a non-functioning spa in ground that can be made functional again for a willing homeowner, and a screened-in patio on the side of the home, off the kitchen. The kitchen has recessed lights and opens to the spacious dining area. The master suite is a serene retreat with an en-suite bathroom, and two additional bedrooms offer ample space for family, guests, or a home office, each with generous closet space and natural light. The exterior is equally inviting, with a huge and meticulously landscaped front yard. An attached, direct-access two-car garage and long driveway offer plenty of parking and storage. Located in a peaceful north Orange neighborhood, near freeways and great shopping and dining opportunities but far away enough for quiet and tranquility, this home is a wonderful place to call home and is ready for your personal touch.
Additional Information
- Pool Description
- None
- Fireplace Description
- Living Room
- Heat
- Central
- Cooling
- Yes
- Cooling Description
- Central Air
- View
- Neighborhood
- Patio
- Concrete, Open, Patio
- Garage Spaces Total
- 2
- Sewer
- Public Sewer
- Water
- Public
- School District
- Orange Unified
- Interior Features
- Crown Molding, Separate/Formal Dining Room, All Bedrooms Down, Bedroom on Main Level, Main Level Primary
- Attached Structure
- Detached
- Number Of Units Total
- 1
Listing courtesy of Listing Agent: Paul Conti (paul@ContiRealEstate.com) from Listing Office: Harcourts Place.
Mortgage Calculator
Based on information from California Regional Multiple Listing Service, Inc. as of . This information is for your personal, non-commercial use and may not be used for any purpose other than to identify prospective properties you may be interested in purchasing. Display of MLS data is usually deemed reliable but is NOT guaranteed accurate by the MLS. Buyers are responsible for verifying the accuracy of all information and should investigate the data themselves or retain appropriate professionals. Information from sources other than the Listing Agent may have been included in the MLS data. Unless otherwise specified in writing, Broker/Agent has not and will not verify any information obtained from other sources. The Broker/Agent providing the information contained herein may or may not have been the Listing and/or Selling Agent.
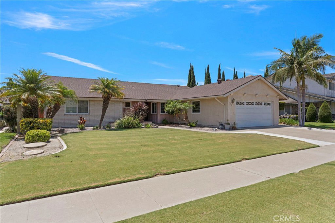
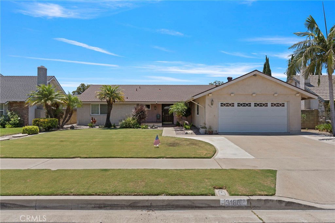
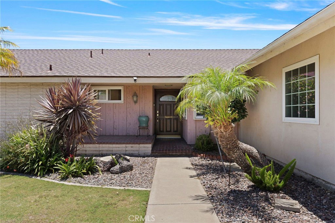
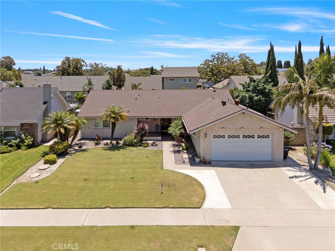
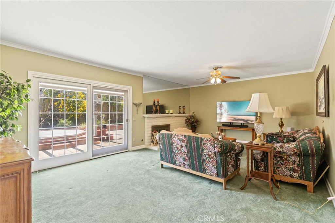
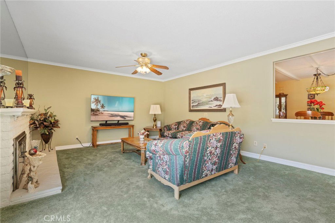
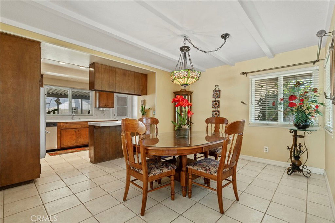
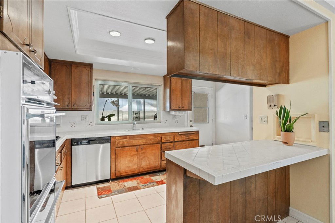
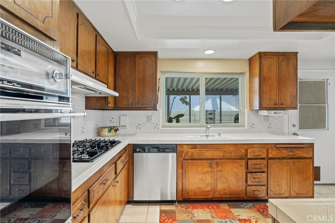
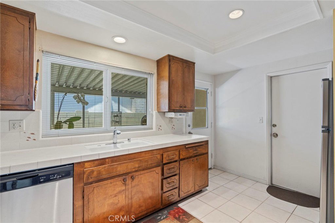
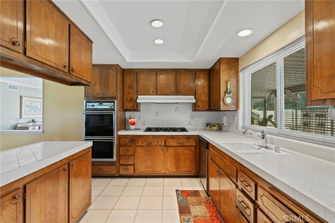
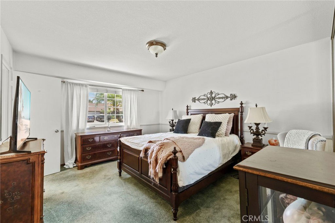
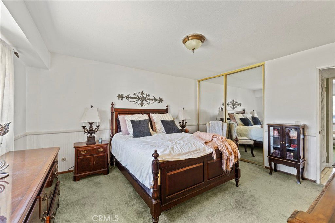
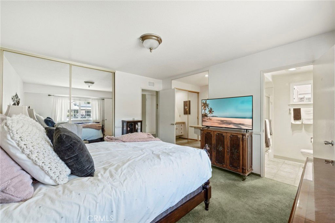
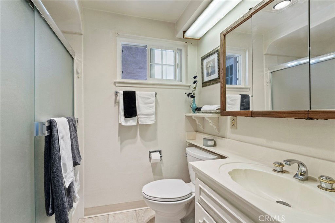
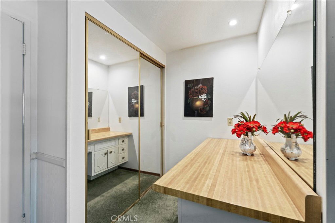
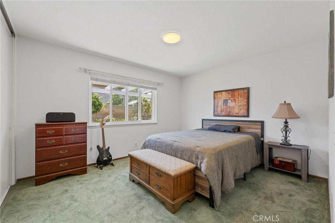
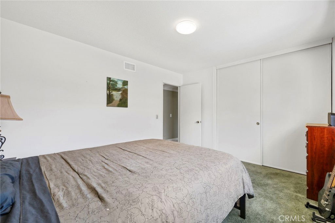
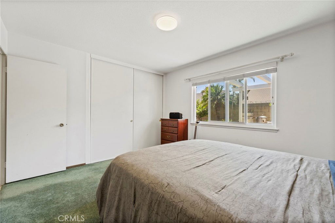
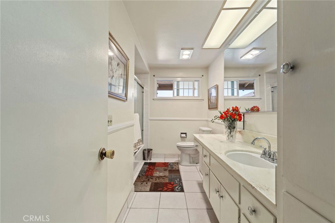
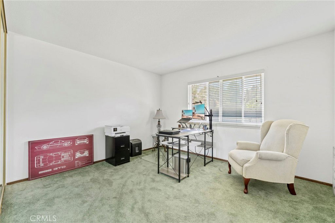
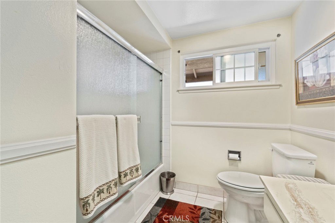
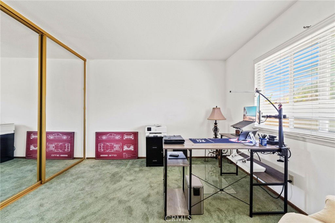
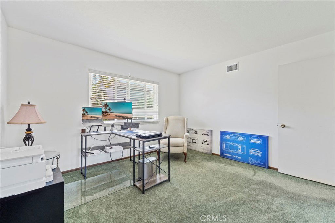
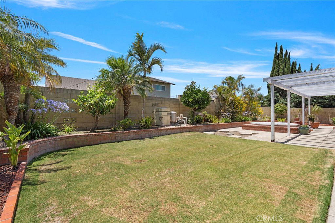
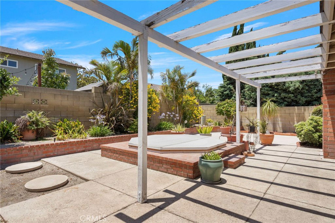
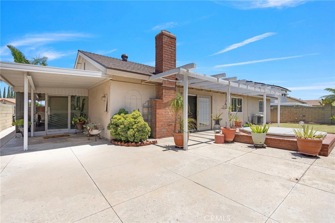
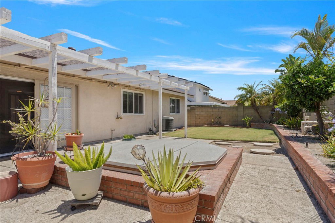
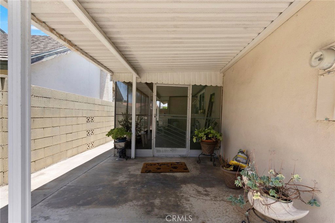
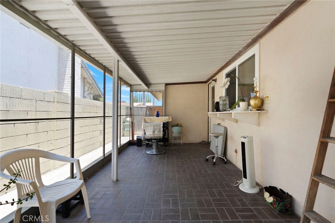
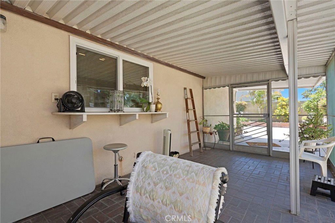
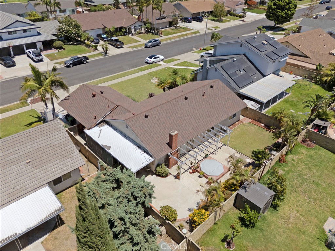
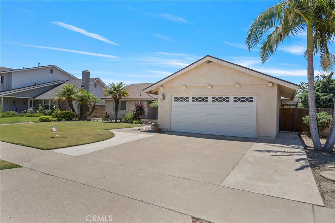
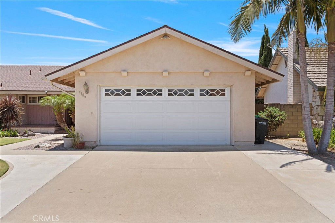
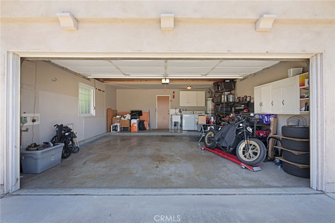
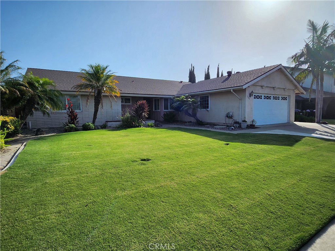
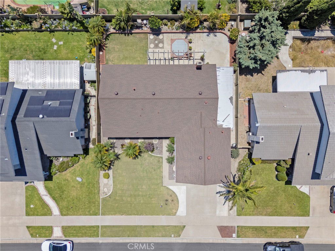
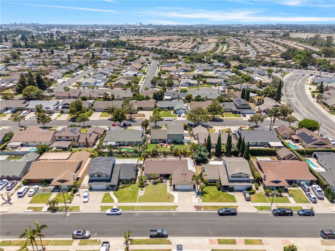
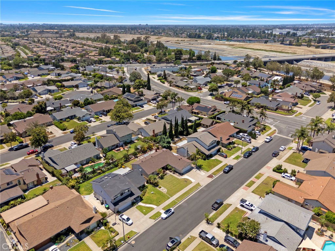
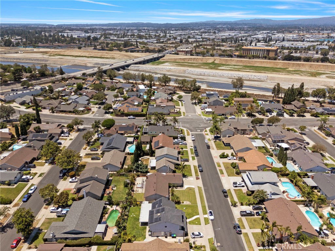
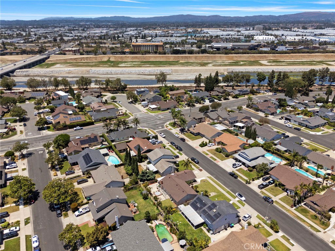
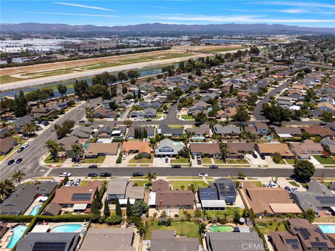
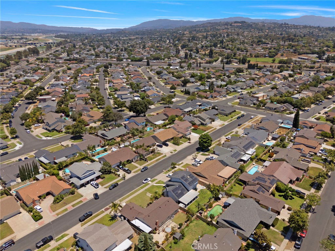
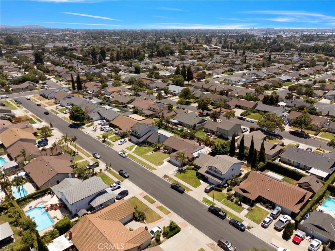
/t.realgeeks.media/resize/140x/https://u.realgeeks.media/landmarkoc/landmarklogo.png)