6186 Hefley Street Unit 13, Westminster, CA 92683
- $775,000
- 3
- BD
- 3
- BA
- 1,524
- SqFt
- List Price
- $775,000
- Status
- ACTIVE
- MLS#
- DW25147785
- Year Built
- 1974
- Bedrooms
- 3
- Bathrooms
- 3
- Living Sq. Ft
- 1,524
- Lot Size
- 234,120
- Acres
- 5.37
- Lot Location
- Close to Clubhouse
- Days on Market
- 14
- Property Type
- Townhome
- Property Sub Type
- Townhouse
- Stories
- Two Levels
- Neighborhood
- Hefley
Property Description
Welcome to 6186 Hefley St, located in Hefley Square, a hidden gem in Westminster!! This complex of townhomes is tucked away on a quiet street, and features 3 bedrooms, 2.5 baths, a private patio and 2 car garage. Park in your private 2 car garage, walk through your private patio and right into your new home! Luxury vinyl plank flooring throughout downstairs, and carpet upstairs. Primary suite features large windows offering greenbelt and pool views, and an en suite full bath with remodeled tub/shower combo, a vanity area and 2 full sized closets. Upstairs full hall bath has also been remodeled. Downstairs living room features views of greenbelt, a gas fireplace and plenty of room to entertain. Half bath downstairs off of living room. Kitchen features new stainless steel dishwasher and microwave, closeted laundry area for inside laundry convenience, and sliding glass door with views of private patio. The complex also features a pool and clubhouse. The street leading to Hefley square is very quiet and is home to Orange Co Fire Authority, two houses of worship, Temple Beth David and Hope Lutheran Church, and beautiful Margie L Rice Park. The park is quaint, clean and a short walk, just across street from Hefley Square. This is the location you have been waiting for, a move-in ready townhome on a quiet street close to all shopping, transportation and schools! Fantastic schools are all nearby, with Fineley Elementary 1.1 miles away, Johnson Middle .8 miles away, and Westminster High 1.5 Miles away. Transportation is a short walk away, with bus stop nearby and 405 and 22 freeways located within a one minute drive. Welcome home to 6186 Hefley Street in Westminster!
Additional Information
- HOA
- 492
- Frequency
- Monthly
- Association Amenities
- Clubhouse, Maintenance Grounds, Pool, Spa/Hot Tub
- Appliances
- Dishwasher, Microwave
- Pool Description
- Association
- Fireplace Description
- Living Room
- Heat
- Central
- Cooling
- Yes
- Cooling Description
- Central Air
- View
- Park/Greenbelt
- Patio
- Rear Porch, Concrete
- Garage Spaces Total
- 2
- Sewer
- Public Sewer
- Water
- Public
- School District
- Huntington Beach Union High
- High School
- Westminster
- Interior Features
- All Bedrooms Up
- Attached Structure
- Attached
- Number Of Units Total
- 1
Listing courtesy of Listing Agent: Marina Allensworth (Peadformsent@gmail.com) from Listing Office: Realty World Allensworth.
Mortgage Calculator
Based on information from California Regional Multiple Listing Service, Inc. as of . This information is for your personal, non-commercial use and may not be used for any purpose other than to identify prospective properties you may be interested in purchasing. Display of MLS data is usually deemed reliable but is NOT guaranteed accurate by the MLS. Buyers are responsible for verifying the accuracy of all information and should investigate the data themselves or retain appropriate professionals. Information from sources other than the Listing Agent may have been included in the MLS data. Unless otherwise specified in writing, Broker/Agent has not and will not verify any information obtained from other sources. The Broker/Agent providing the information contained herein may or may not have been the Listing and/or Selling Agent.
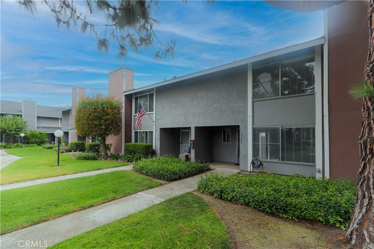
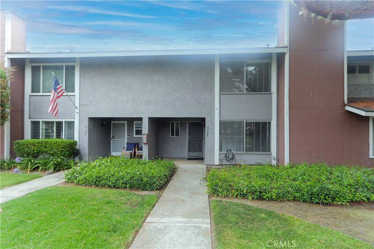
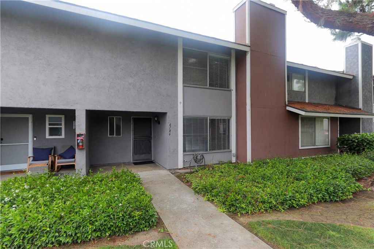
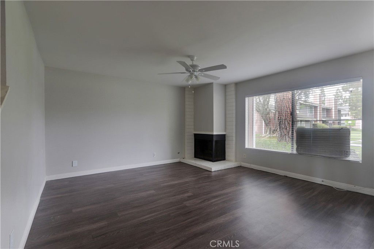
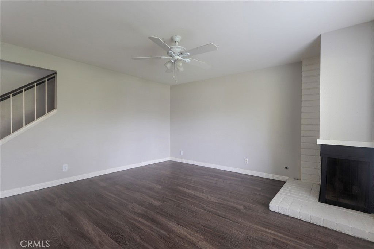
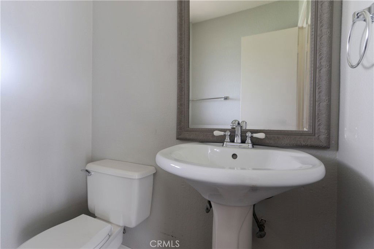
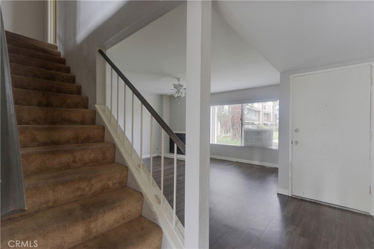
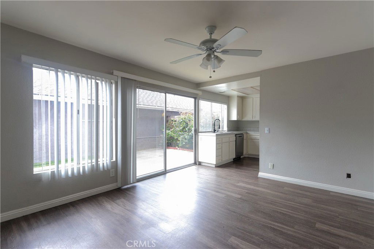
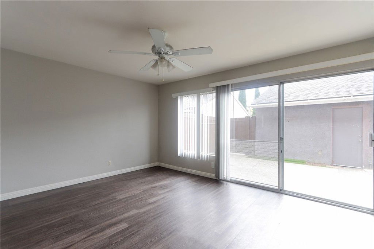
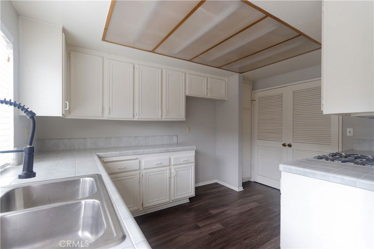
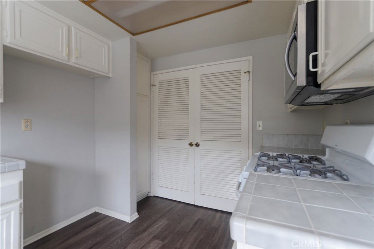
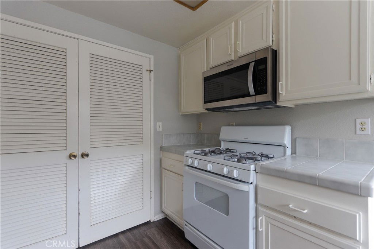
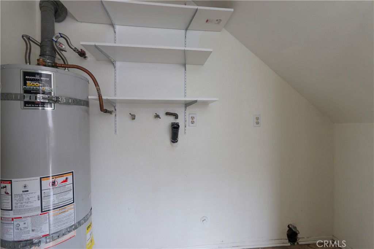
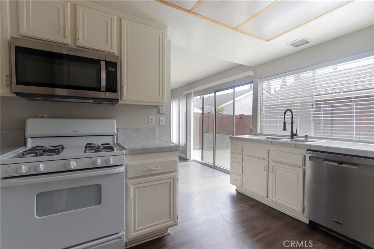
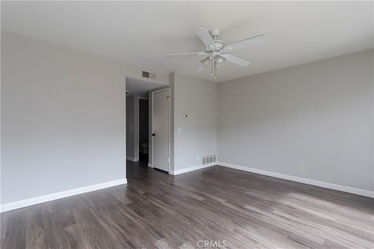
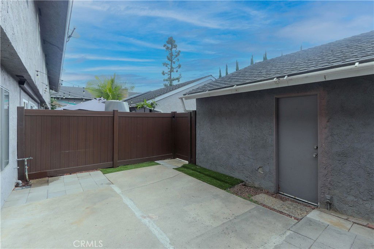
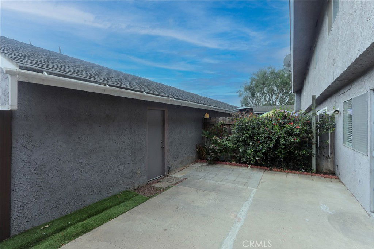
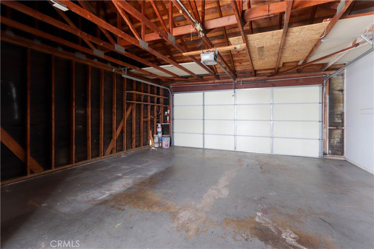
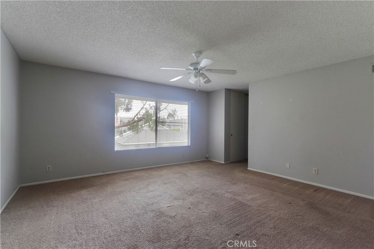
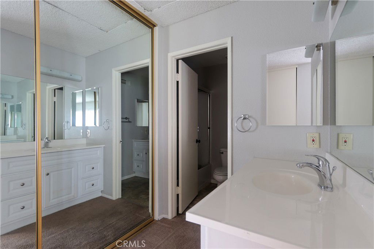
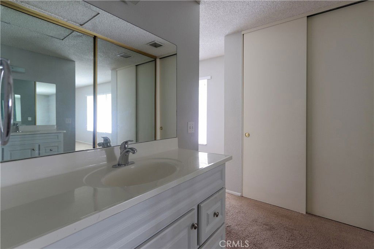
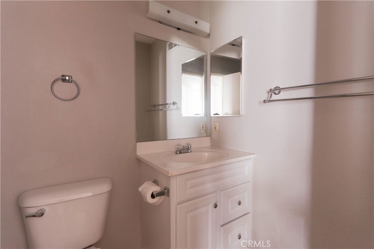
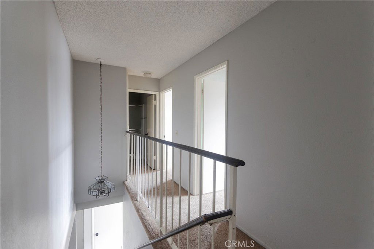
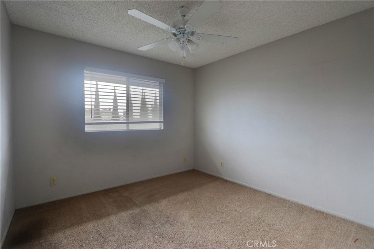
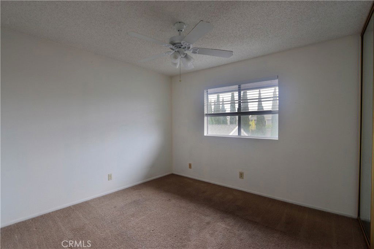
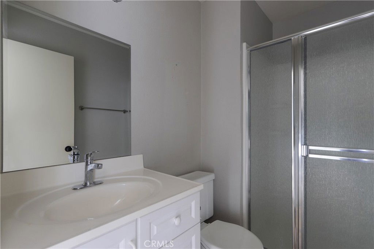
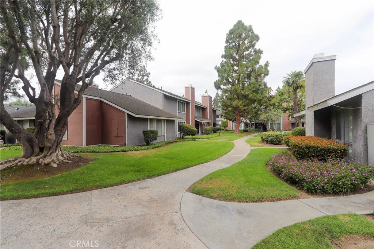
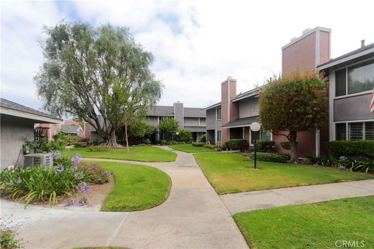
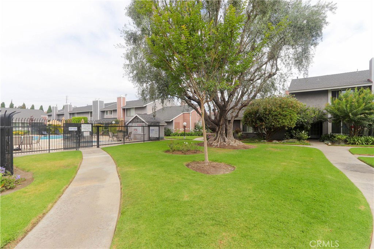
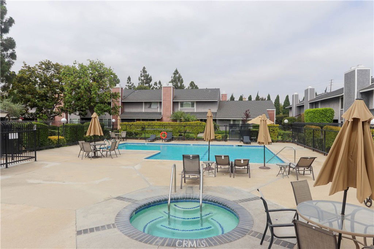
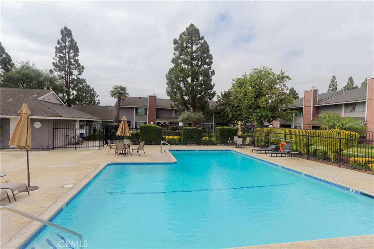
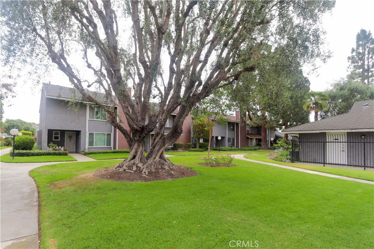
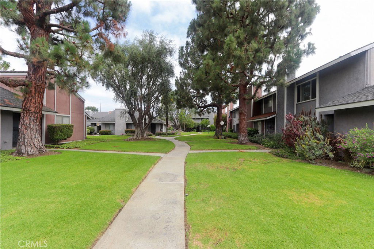
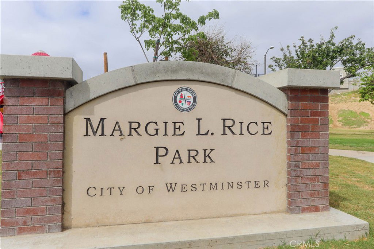
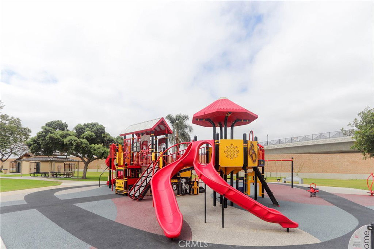
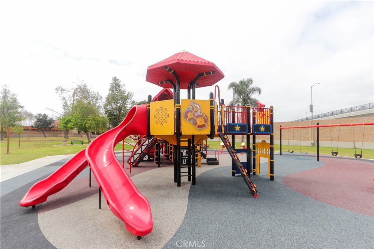
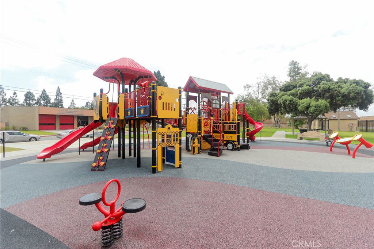
/t.realgeeks.media/resize/140x/https://u.realgeeks.media/landmarkoc/landmarklogo.png)