17401 Madera Lane, Huntington Beach, CA 92647
- $1,595,000
- 4
- BD
- 2
- BA
- 2,106
- SqFt
- List Price
- $1,595,000
- Status
- ACTIVE
- MLS#
- SB25140908
- Year Built
- 1967
- Bedrooms
- 4
- Bathrooms
- 2
- Living Sq. Ft
- 2,106
- Lot Size
- 6,144
- Acres
- 0.14
- Lot Location
- Back Yard, Front Yard, Lawn, Yard
- Days on Market
- 7
- Property Type
- Single Family Residential
- Style
- Mid-Century Modern
- Property Sub Type
- Single Family Residence
- Stories
- Two Levels
Property Description
Stylish and filled with natural light, 17401 Madera Lane is a striking mid-century modern gem tucked away on a quiet cul-de-sac in the heart of Huntington Beach. Showcasing iconic design elements - clean lines, vaulted ceilings, and expansive windows - this is truly an exceptional property. Step inside to soaring beamed ceilings and an airy, open floor plan that flows seamlessly into the living space, featuring a fireplace, laminate flooring and recessed lighting. The enclosed front patio offers a versatile secondary space for relaxing, entertaining, or even use as a home office. The kitchen underwent a major remodel in 2019 and features a large island, updated cabinetry, quartz countertops, and stainless steel appliances. A sliding glass door connects the kitchen to the expanded rear deck - perfect for indoor-outdoor entertaining. The thoughtfully designed, drought-tolerant backyard offers a peaceful retreat with low-maintenance appeal. The main-level primary suite includes its own en-suite bathroom, high ceilings, and ample closet space. Upstairs are three generously sized bedrooms, two of which share access to an upper balcony deck, along with an updated hallway bathroom. A two-car garage provides direct access to the home, along with plenty of extra storage space. Additional updates include recessed lighting in the living areas, smart Nest thermostat, a 200-amp electrical panel (2019), and a newer water heater (2023). Located just minutes from the beach, Huntington Beach Central Park, Bolsa Chica Wetlands, and shopping & dining options, 17401 Madera Lane is a move-in-ready home that combines timeless design with modern comfort.
Additional Information
- Appliances
- Dishwasher, Gas Cooktop, Microwave, Refrigerator, Range Hood, Vented Exhaust Fan, Water To Refrigerator, Water Heater
- Pool Description
- None
- Fireplace Description
- Living Room
- Heat
- Forced Air
- Cooling Description
- None
- View
- Neighborhood
- Patio
- Deck, Enclosed, Patio
- Roof
- Shingle
- Garage Spaces Total
- 2
- Sewer
- Public Sewer
- Water
- Public
- School District
- Huntington Beach Union High
- Interior Features
- Ceiling Fan(s), Separate/Formal Dining Room, Eat-in Kitchen, High Ceilings, Living Room Deck Attached, Open Floorplan, Quartz Counters, Recessed Lighting, Primary Suite
- Attached Structure
- Detached
- Number Of Units Total
- 1
Listing courtesy of Listing Agent: Derek Hirano (derek@hiranohomes.com) from Listing Office: Keller Williams South Bay.
Mortgage Calculator
Based on information from California Regional Multiple Listing Service, Inc. as of . This information is for your personal, non-commercial use and may not be used for any purpose other than to identify prospective properties you may be interested in purchasing. Display of MLS data is usually deemed reliable but is NOT guaranteed accurate by the MLS. Buyers are responsible for verifying the accuracy of all information and should investigate the data themselves or retain appropriate professionals. Information from sources other than the Listing Agent may have been included in the MLS data. Unless otherwise specified in writing, Broker/Agent has not and will not verify any information obtained from other sources. The Broker/Agent providing the information contained herein may or may not have been the Listing and/or Selling Agent.
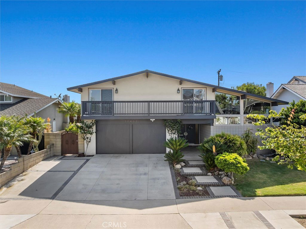
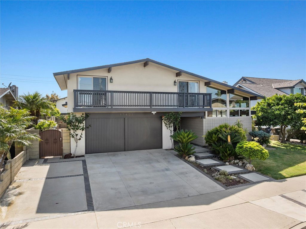
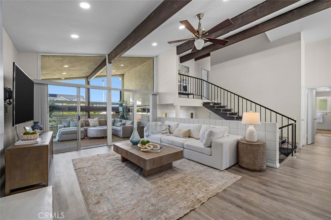
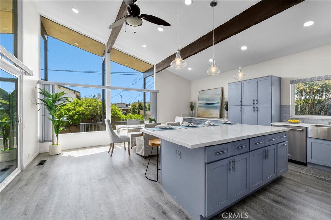
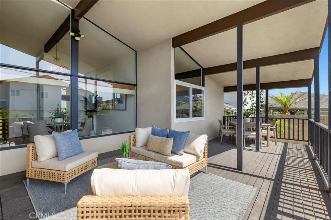
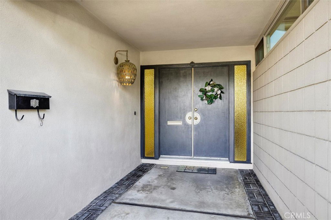
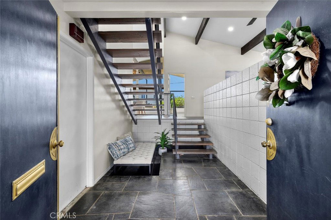
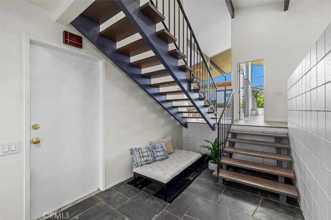
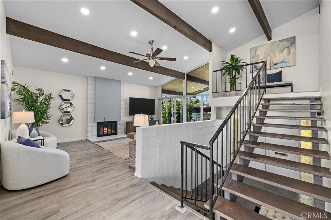
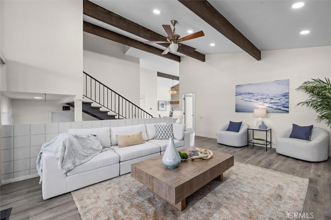
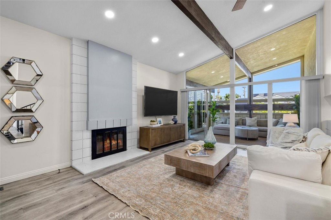
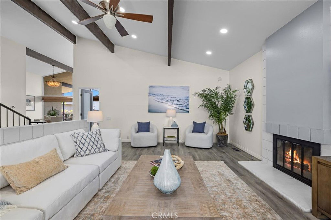
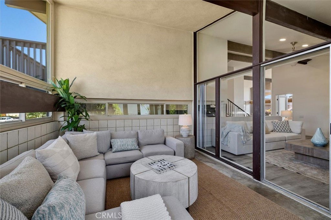
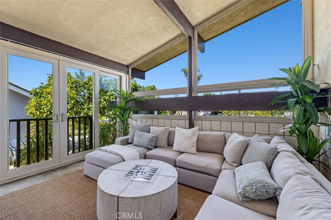
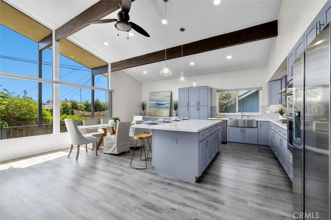
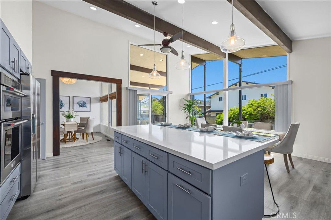
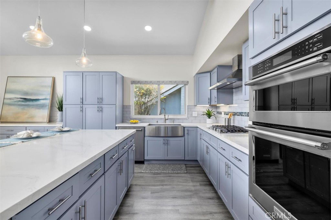
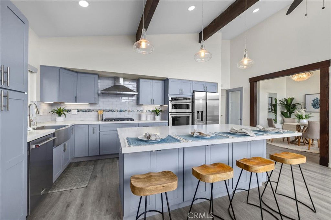
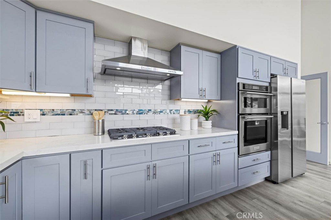
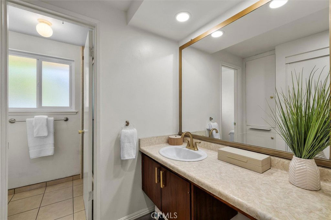
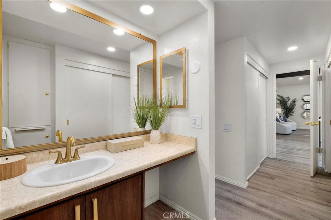
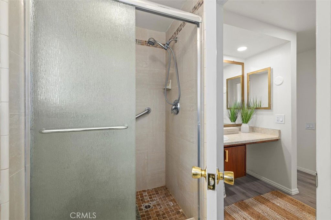
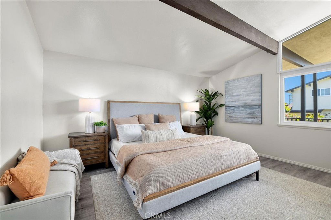
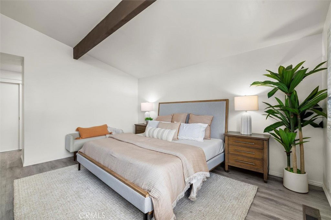
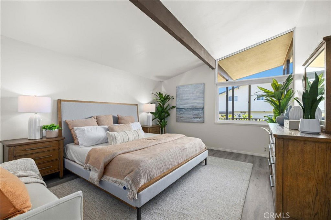
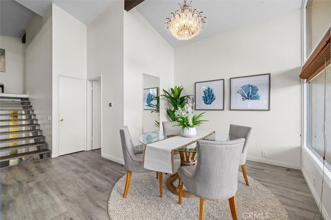
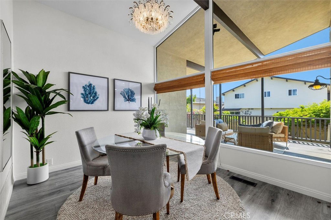
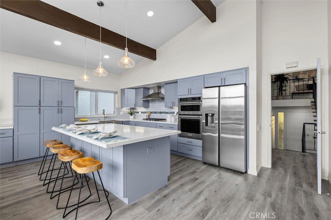
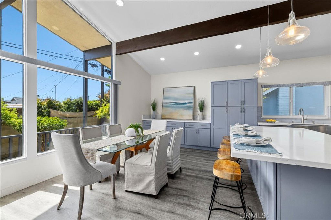
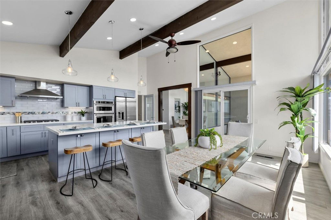
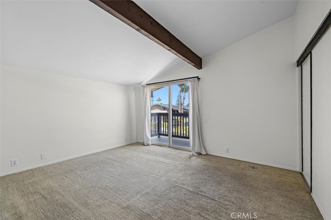
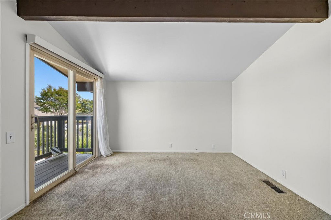
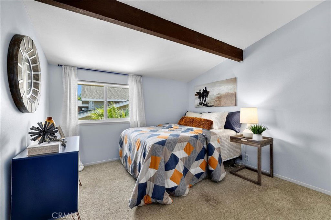
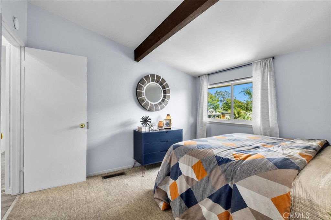
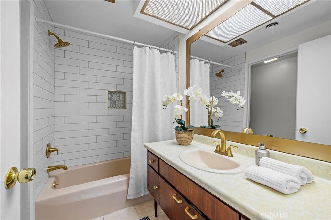
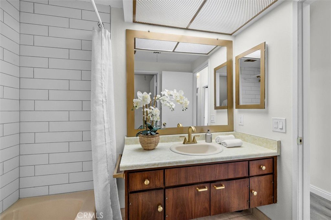
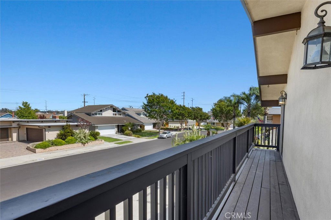
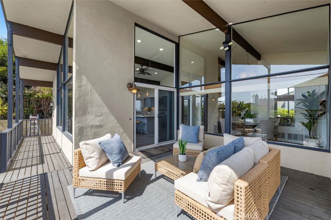
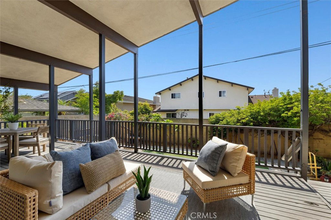
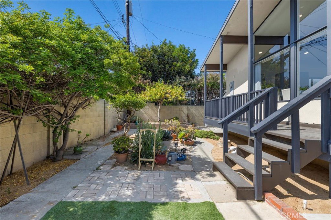
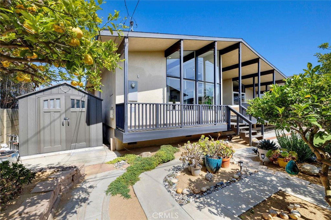
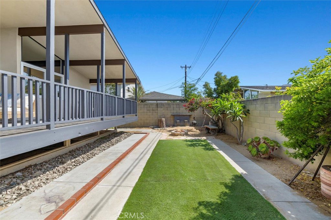
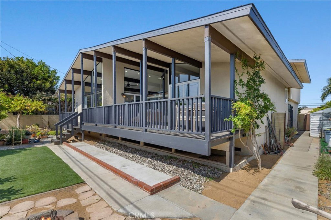
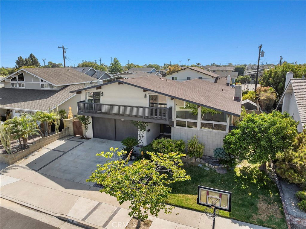
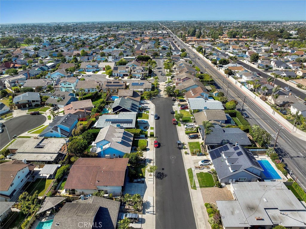
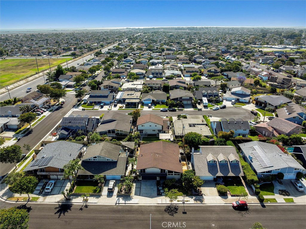
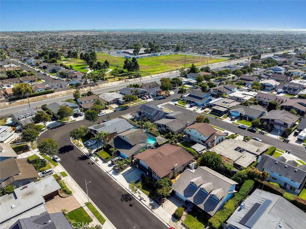
/t.realgeeks.media/resize/140x/https://u.realgeeks.media/landmarkoc/landmarklogo.png)