24001 Muirlands Boulevard Unit 168, Lake Forest, CA 92630
- $175,000
- 2
- BD
- 2
- BA
- 1,344
- SqFt
- List Price
- $175,000
- Status
- ACTIVE
- MLS#
- PW25148705
- Year Built
- 1973
- Bedrooms
- 2
- Bathrooms
- 2
- Living Sq. Ft
- 1,344
- Lot Location
- Rectangular Lot, Rocks
- Days on Market
- 14
- Property Type
- Manufactured Home
- Stories
- One Level
Property Description
Welcome to Forest Gardens, a beautifully maintained 55+ senior community in the heart of Lake Forest. This spacious double-wide home offers 1,344 sq. ft. of comfortable living space, featuring 2 bedrooms, 2 bathrooms, and an additional den or office area—perfect for working from home or relaxing with a good book. Inside, you'll find carpeted flooring throughout, with tile in the kitchen for easy maintenance. The kitchen opens up to a bright and airy living space, and there’s a dedicated laundry area with washer and dryer hookups for your convenience. Central A/C and heating ensure year-round comfort. Step outside to enjoy your covered carport, a long covered patio ideal for morning coffee or evening relaxation, and an additional private patio space behind the home. This home has been very well maintained and is exceptionally clean, making it move-in ready. As a resident of Forest Gardens, you'll enjoy access to fantastic amenities, including a swimming pool, spa/hot tub, tennis courts, gym, clubhouse, and a recreation room—all designed to enhance your active lifestyle and community connection.
Additional Information
- Land Lease
- Yes
- Land Lease Amount
- $1270
- Frequency
- Monthly
- Association Amenities
- Clubhouse, Electricity, Fitness Center, Gas, Management, Pets Not Allowed, Pool, Recreation Room, Spa/Hot Tub, Tennis Court(s), Trash, Water
- Appliances
- Built-In Range, Dishwasher, Gas Oven, Gas Range, Microwave
- Pool Description
- Community, Association
- Heat
- Central
- Cooling
- Yes
- Cooling Description
- Central Air
- View
- None
- Patio
- Open, Patio, Porch
- Roof
- Foam, Metal
- Garage Spaces Total
- 1
- Sewer
- Unknown
- Water
- Public
- School District
- Saddleback Valley Unified
- Interior Features
- Ceiling Fan(s), Unfurnished, All Bedrooms Down, Bedroom on Main Level
- Pets
- Yes - Pets Allowed
- Attached Structure
- Detached
Listing courtesy of Listing Agent: Edgar Adame (newdhomes@gmail.com) from Listing Office: RE/MAX New Dimension.
Mortgage Calculator
Based on information from California Regional Multiple Listing Service, Inc. as of . This information is for your personal, non-commercial use and may not be used for any purpose other than to identify prospective properties you may be interested in purchasing. Display of MLS data is usually deemed reliable but is NOT guaranteed accurate by the MLS. Buyers are responsible for verifying the accuracy of all information and should investigate the data themselves or retain appropriate professionals. Information from sources other than the Listing Agent may have been included in the MLS data. Unless otherwise specified in writing, Broker/Agent has not and will not verify any information obtained from other sources. The Broker/Agent providing the information contained herein may or may not have been the Listing and/or Selling Agent.
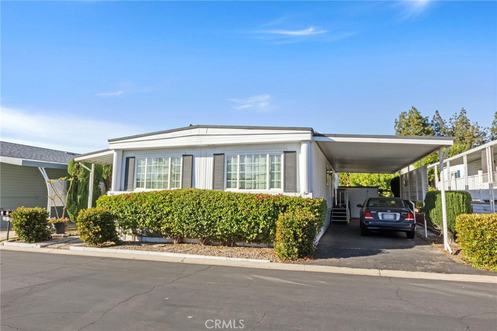
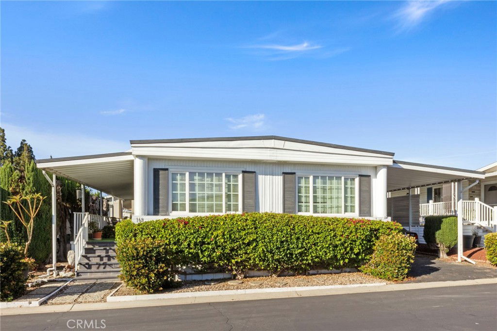
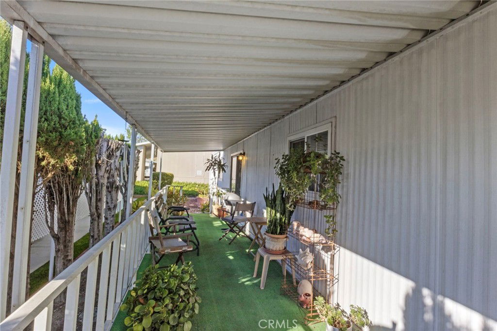
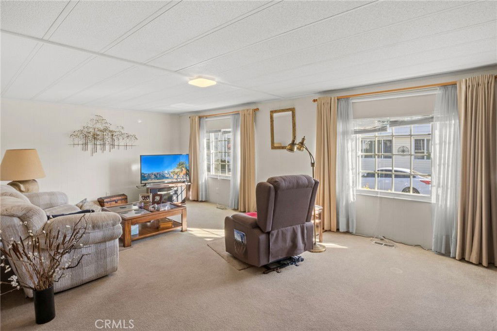
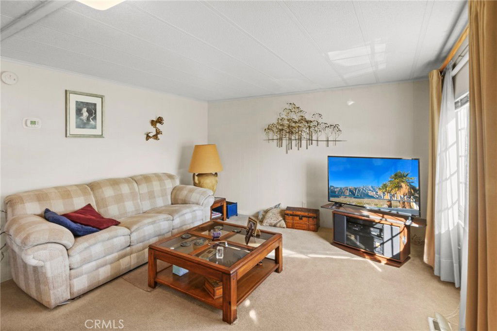
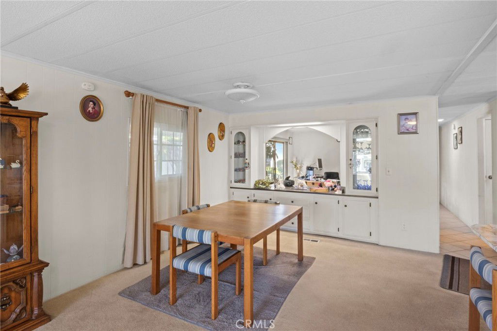
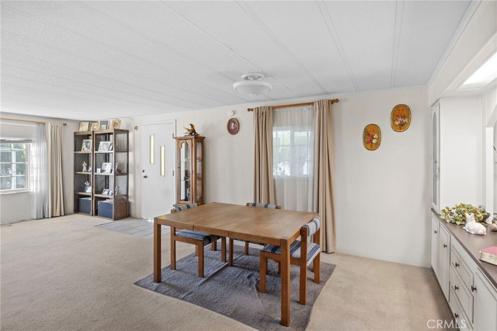
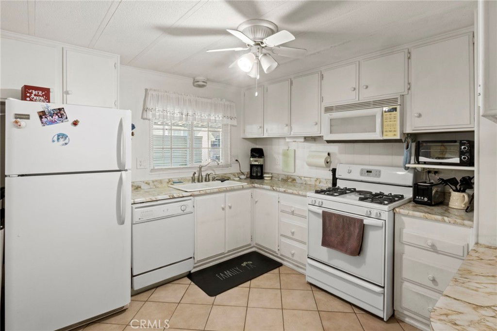
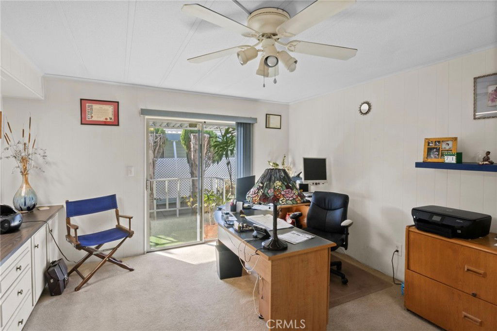
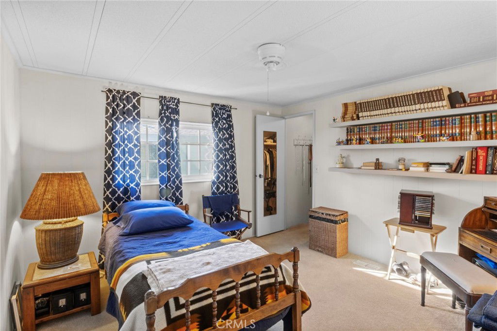
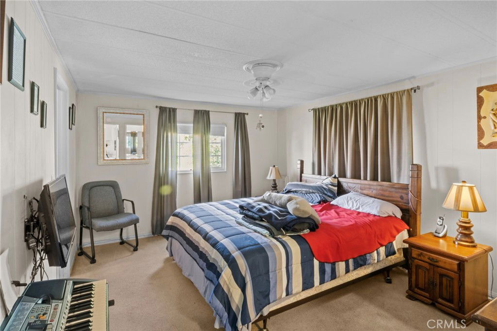
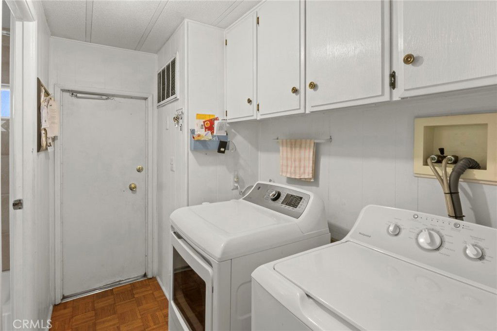
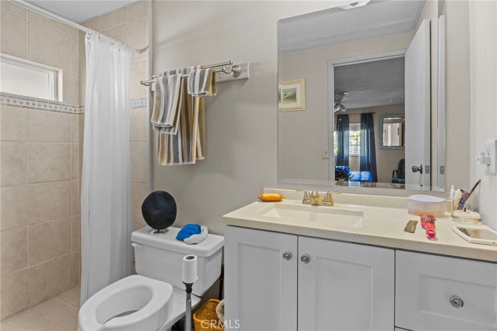
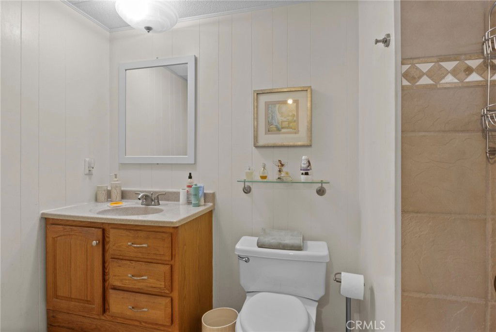
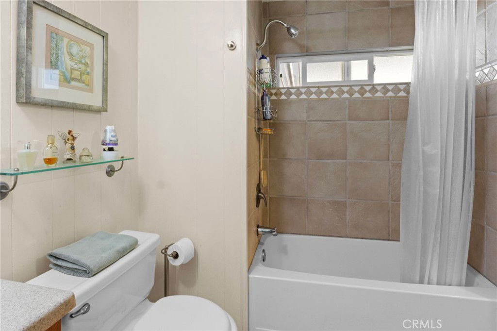
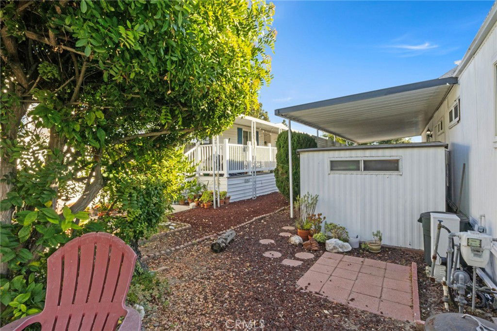
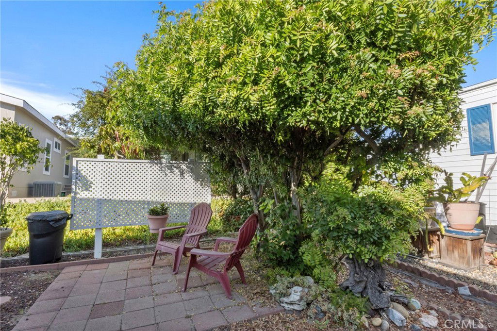
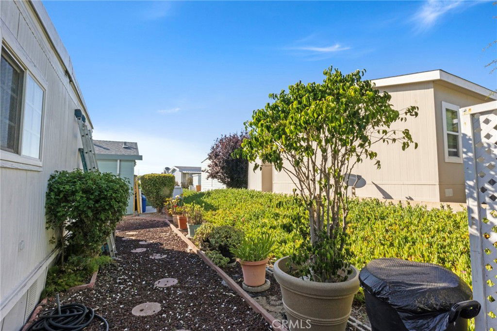
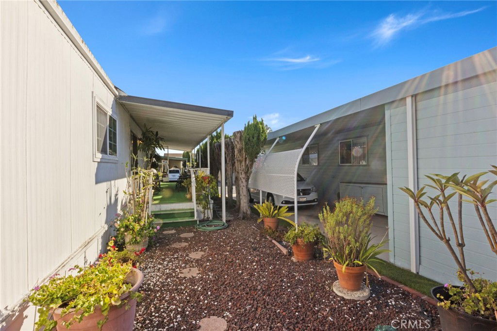
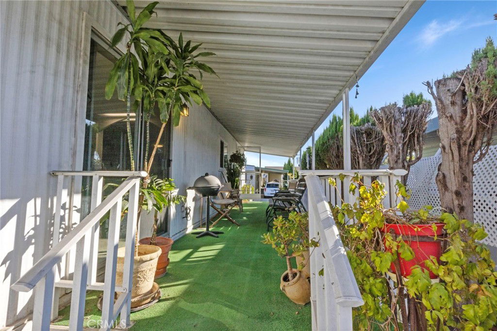
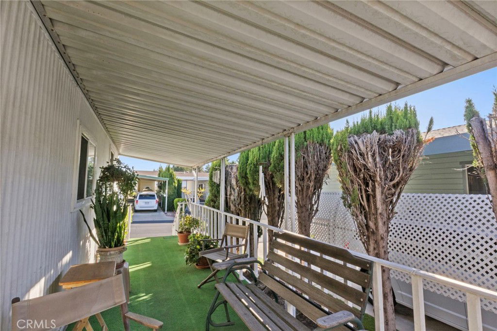
/t.realgeeks.media/resize/140x/https://u.realgeeks.media/landmarkoc/landmarklogo.png)