10 Starfall Unit 11, Irvine, CA 92603
- $1,349,800
- 3
- BD
- 3
- BA
- 1,740
- SqFt
- List Price
- $1,349,800
- Status
- ACTIVE
- MLS#
- OC25155139
- Year Built
- 1980
- Bedrooms
- 3
- Bathrooms
- 3
- Living Sq. Ft
- 1,740
- Days on Market
- 1
- Property Type
- Condo
- Style
- Traditional
- Property Sub Type
- Condominium
- Stories
- Multi Level
- Neighborhood
- Ridge Townhomes Bren (Rb)
Property Description
LOWEST PRICED HOME FOR SALE IN TURTLE ROCK! Welcome to 10 Starfall, a meticulously maintained 3-bedroom, 2.5-bath condo in the highly sought-after Turtle Rock Meadows community. Nestled in one of Irvine’s most beloved neighborhoods, this popular Carmel floor plan offers a perfect blend of neutral decor and a functional floor plan and is ideally located near one of the coveted community pools. Step inside to find light and bright interiors creating an inviting atmosphere throughout. The living room has soaring ceilings, a fireplace and access to the private front courtyard which provides seamless indoor outdoor living. The remodeled kitchen features granite countertops, beautiful cabinetry with pullout drawers, a peninsula with counter seating, and an adjoining flex space ideal for casual dining or a cozy family room. A sliding glass door opens to a convenient deck, perfect for enjoying your morning coffee or al fresco dining. An additional dining room and powder room complete the main living areas. Upstairs, the primary suite impresses with vaulted ceilings, a spa-like en-suite bathroom with dual sinks, granite countertops, and a private toilet/shower/tub room. All three bedrooms feature sliding mirrored closets with ideal custom built-in organizers to keep everything in its place. An attached two car garage with storage cabinets and washer and dryer hookups add to the convenience of this home. Additional upgrades include dual-paned windows, newer plush carpet, chic accent light fixtures, HVAC system and water heater for added efficiency and comfort. Enjoy resort-style living with two association pools, scenic parks and greenbelts with convenient neighborhood benches and living across from the beautiful Turtle Rock community park. Live approximately 10 minutes to it all including world class shopping, California beaches, golf courses, casual and fine dining, hiking and biking trails and more. Award winning schools. No Mello Roos. Move in this summer!
Additional Information
- HOA
- 395
- Frequency
- Monthly
- Association Amenities
- Maintenance Grounds, Barbecue, Pool, Spa/Hot Tub
- Appliances
- Dishwasher, Electric Range, Disposal, Microwave
- Pool Description
- Association
- Fireplace Description
- Gas, Living Room
- Heat
- Forced Air
- Cooling
- Yes
- Cooling Description
- Central Air
- View
- None
- Patio
- Concrete, Deck, Porch
- Garage Spaces Total
- 2
- Sewer
- Public Sewer
- Water
- Public
- School District
- Irvine Unified
- Elementary School
- Bonita Canyon
- Middle School
- Rancho San Joaquin
- High School
- University
- Interior Features
- Breakfast Bar, Breakfast Area, Separate/Formal Dining Room, High Ceilings, Open Floorplan, Recessed Lighting, All Bedrooms Up
- Attached Structure
- Attached
- Number Of Units Total
- 1
Listing courtesy of Listing Agent: Pegi Dirienzo (pegi@pegishomegroup.com) from Listing Office: Real Broker.
Mortgage Calculator
Based on information from California Regional Multiple Listing Service, Inc. as of . This information is for your personal, non-commercial use and may not be used for any purpose other than to identify prospective properties you may be interested in purchasing. Display of MLS data is usually deemed reliable but is NOT guaranteed accurate by the MLS. Buyers are responsible for verifying the accuracy of all information and should investigate the data themselves or retain appropriate professionals. Information from sources other than the Listing Agent may have been included in the MLS data. Unless otherwise specified in writing, Broker/Agent has not and will not verify any information obtained from other sources. The Broker/Agent providing the information contained herein may or may not have been the Listing and/or Selling Agent.
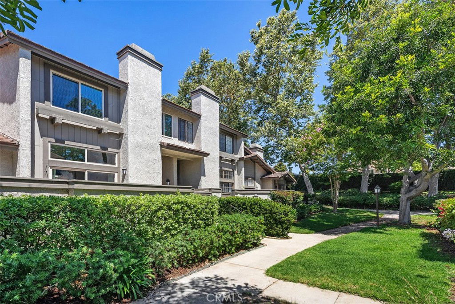
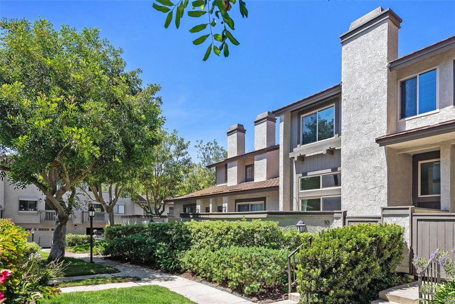
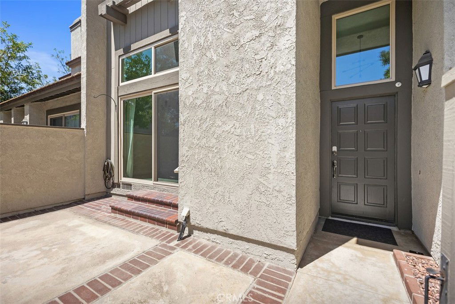
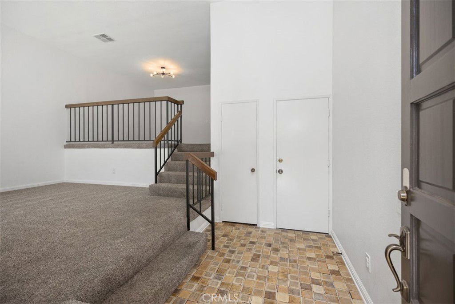
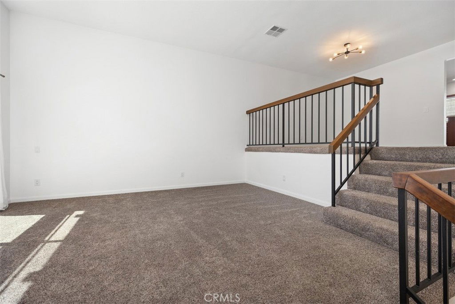
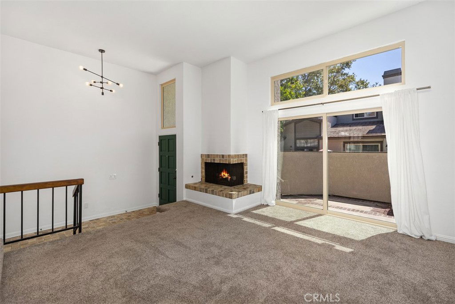
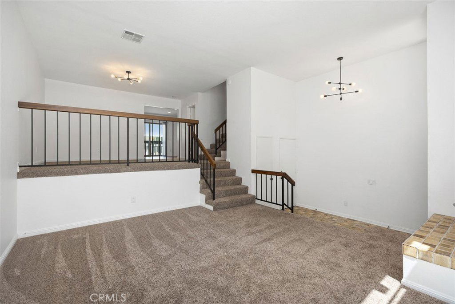
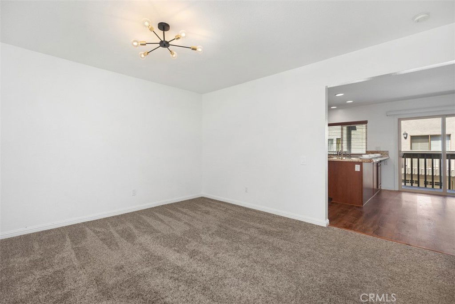
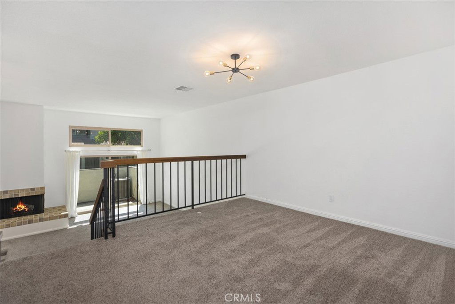
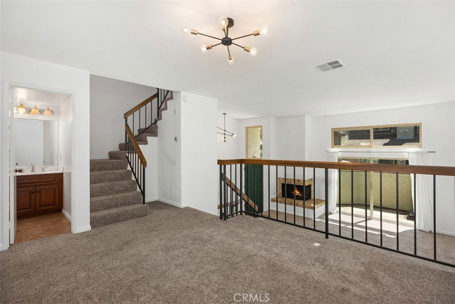
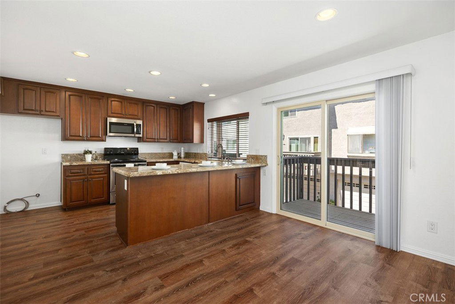
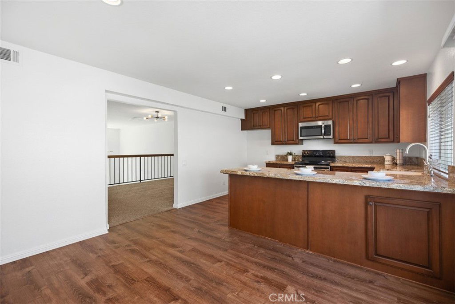
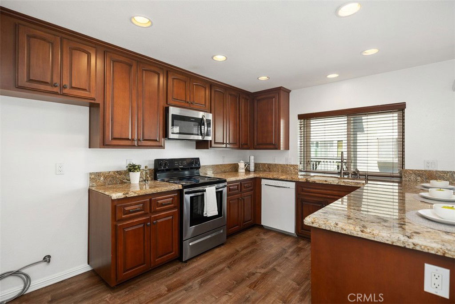
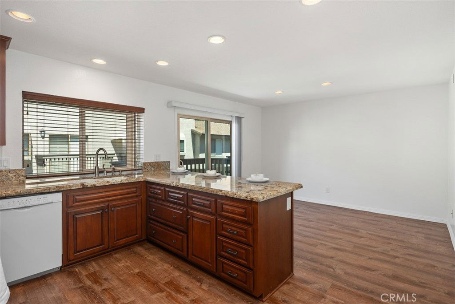
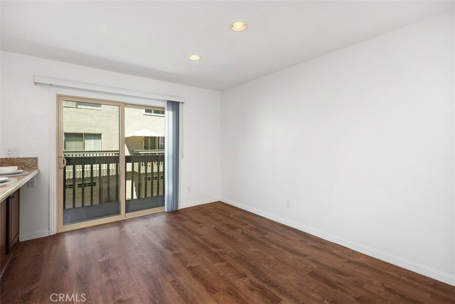
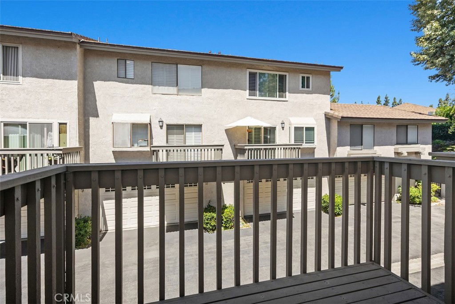
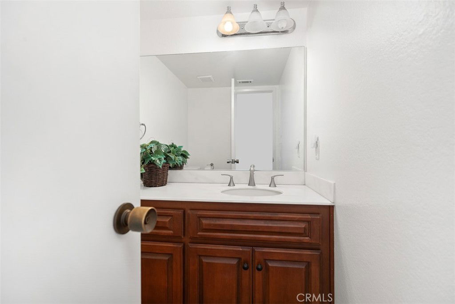
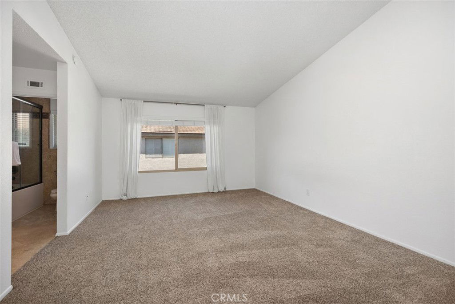
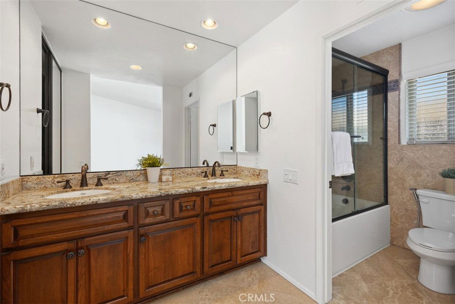
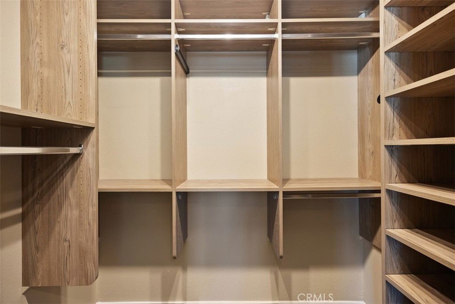
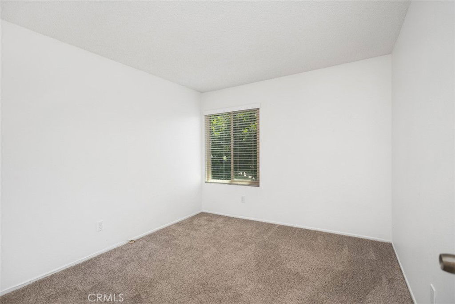
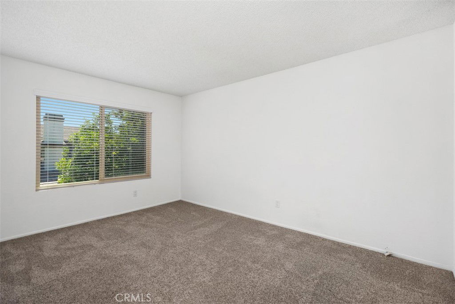
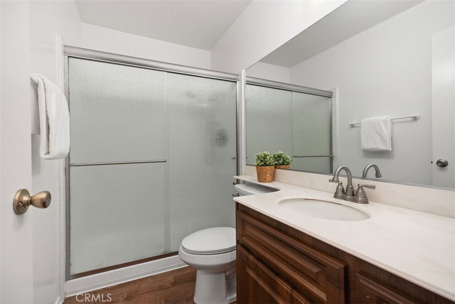
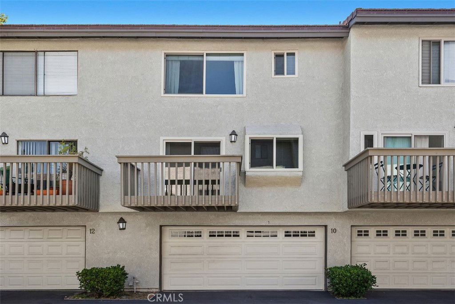
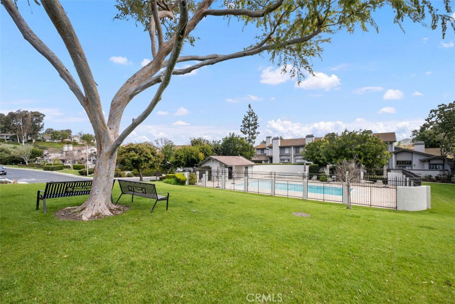
/t.realgeeks.media/resize/140x/https://u.realgeeks.media/landmarkoc/landmarklogo.png)