24932 Dove Tree Lane, Lake Forest, CA 92630
- $1,699,000
- 5
- BD
- 3
- BA
- 3,075
- SqFt
- List Price
- $1,699,000
- Status
- ACTIVE
- MLS#
- OC25147360
- Year Built
- 1978
- Bedrooms
- 5
- Bathrooms
- 3
- Living Sq. Ft
- 3,075
- Lot Size
- 7,800
- Acres
- 0.18
- Lot Location
- Back Yard, Front Yard, Lawn, Landscaped, Sprinkler System, Trees, Walkstreet, Yard
- Days on Market
- 7
- Property Type
- Single Family Residential
- Style
- Craftsman
- Property Sub Type
- Single Family Residence
- Stories
- Two Levels
- Neighborhood
- Woods - Baldwin (Wb)
Property Description
This beautifully updated home in The Woods neighborhood of Lake Forest offers a rare mix of space, character, and peaceful surroundings. It features five bedrooms, three full bathrooms, and a warm, open layout with vaulted ceilings. The main level includes a spacious living area, a gourmet kitchen with a large island and quartz countertops, and a three-car garage with two 220-volt outlets for EV charging. Upstairs, the private primary suite includes a fireplace, balcony, walk-in closet, and a spa-like bathroom with a soaking tub, double vanity, and skylights. The backyard is perfect for relaxing or entertaining, with expansive decks, open space, and wooded views, plus scenic walking trails just beyond the fence. The neighborhood offers the best of both worlds: peaceful, tree-lined streets with parks and trails nearby, along with easy access to shopping and dining. Foothill Ranch Towne Centre, Lake Forest Village, and Irvine Spectrum are just minutes away, with local favorites that make dining out a breeze. Nearby, you’ll find Serrano Creek Trail, which connects to Whiting Ranch for hiking and mountain biking. And when you’re ready for a beach day, the coast is only about 10 miles away. Residents also enjoy access to the Lake Forest Sun & Sail Club with pools, tennis and pickleball courts, a gym, and more. Homes like this in The Woods don’t come around often, so schedule your private tour or stop by the open house before it’s gone!
Additional Information
- HOA
- 200
- Frequency
- Monthly
- Association Amenities
- Billiard Room, Clubhouse, Fitness Center, Outdoor Cooking Area, Barbecue, Picnic Area, Playground, Pickleball, Pool, Spa/Hot Tub, Tennis Court(s), Trail(s)
- Other Buildings
- Storage
- Appliances
- Dishwasher, Disposal, Gas Oven, Microwave, Refrigerator, Dryer, Washer
- Pool Description
- Community, Association
- Fireplace Description
- Dining Room, Family Room, Kitchen, Primary Bedroom, Outside
- Heat
- Central
- Cooling
- Yes
- Cooling Description
- Central Air
- View
- Trees/Woods
- Exterior Construction
- Drywall, Stucco, Wood Siding
- Patio
- Rear Porch, Deck
- Roof
- Tile
- Garage Spaces Total
- 3
- Sewer
- Public Sewer
- Water
- Public
- School District
- Saddleback Valley Unified
- Elementary School
- Santiago
- Middle School
- Serrano
- High School
- El Toro
- Interior Features
- Breakfast Bar, Balcony, Separate/Formal Dining Room, Eat-in Kitchen, High Ceilings, Quartz Counters, Bedroom on Main Level, Walk-In Closet(s)
- Attached Structure
- Detached
- Number Of Units Total
- 59
Listing courtesy of Listing Agent: Mariam Keriakes (mkeriakes@gmail.com) from Listing Office: Realty One Group West.
Mortgage Calculator
Based on information from California Regional Multiple Listing Service, Inc. as of . This information is for your personal, non-commercial use and may not be used for any purpose other than to identify prospective properties you may be interested in purchasing. Display of MLS data is usually deemed reliable but is NOT guaranteed accurate by the MLS. Buyers are responsible for verifying the accuracy of all information and should investigate the data themselves or retain appropriate professionals. Information from sources other than the Listing Agent may have been included in the MLS data. Unless otherwise specified in writing, Broker/Agent has not and will not verify any information obtained from other sources. The Broker/Agent providing the information contained herein may or may not have been the Listing and/or Selling Agent.
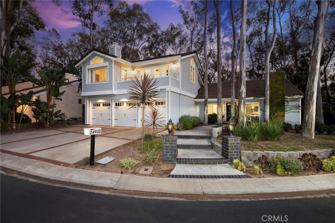
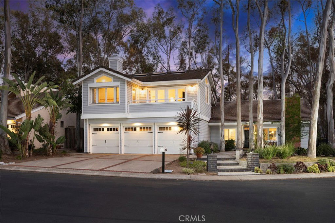
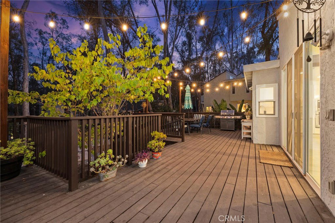
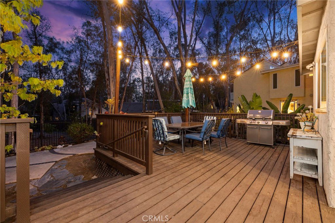
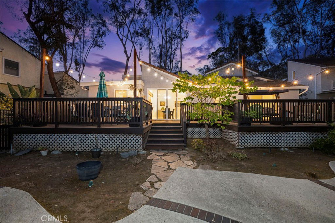
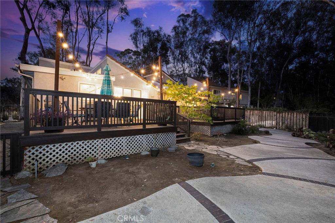
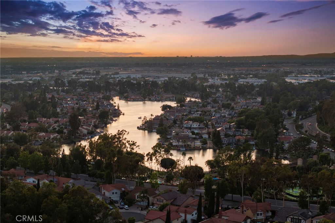
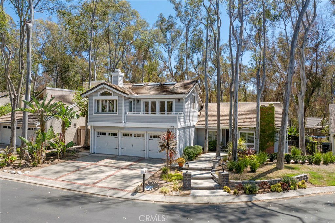
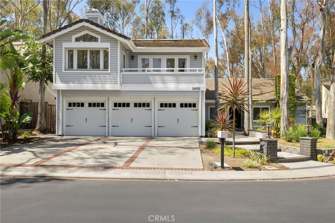
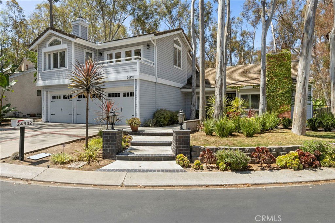
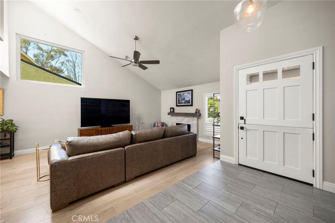
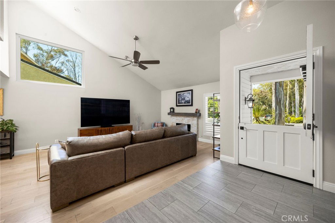
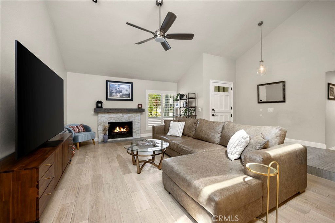
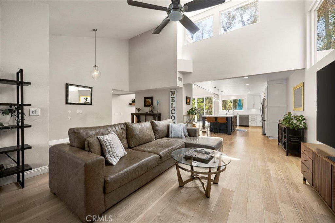
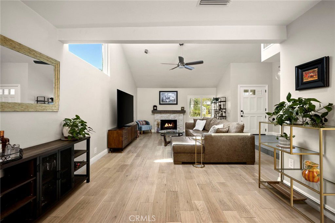
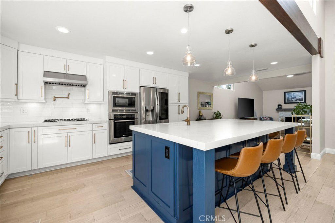
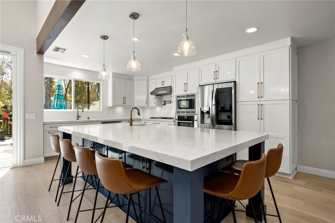
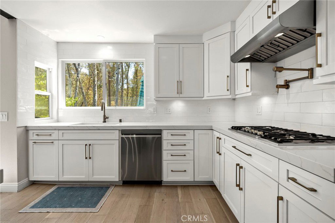
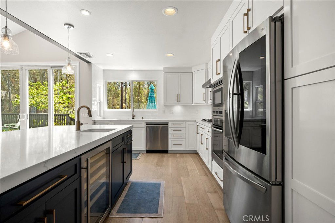
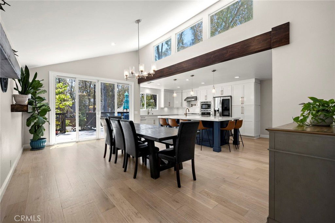
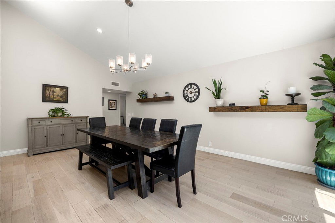
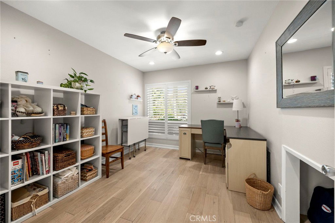
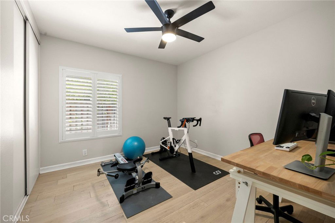
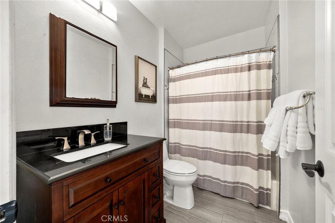
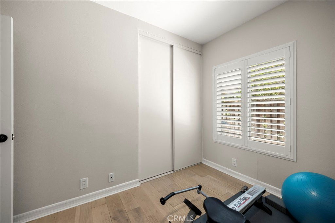
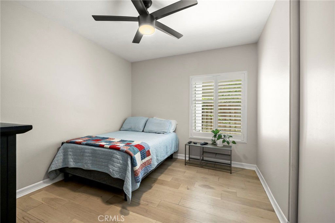
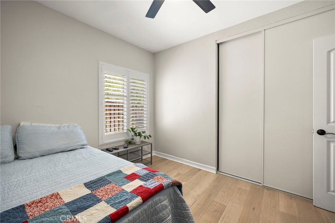
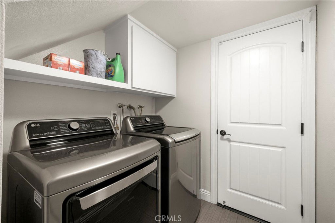
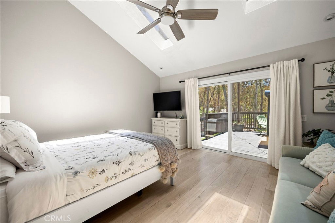
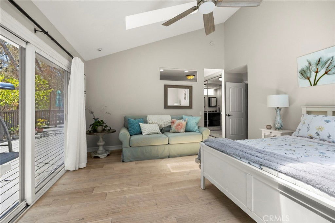
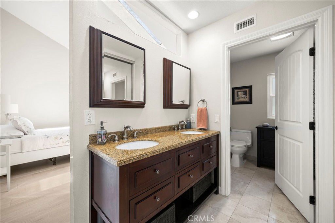
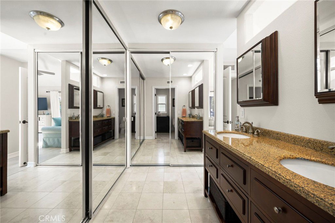
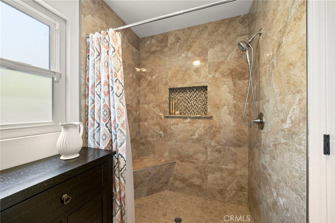
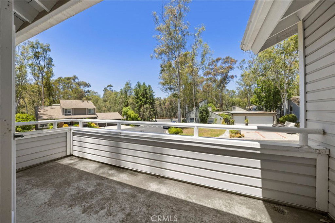
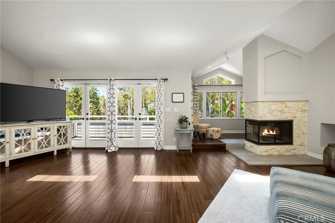
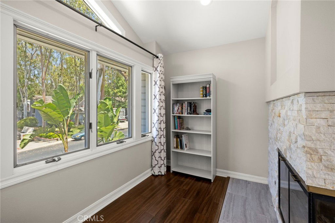
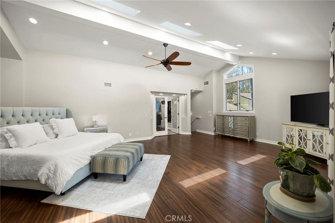
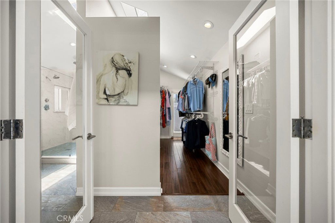
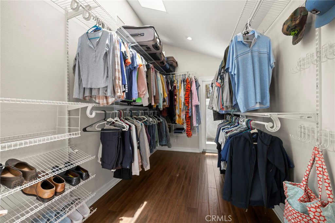
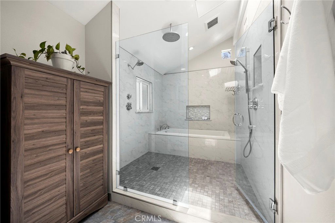
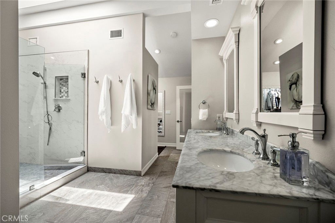
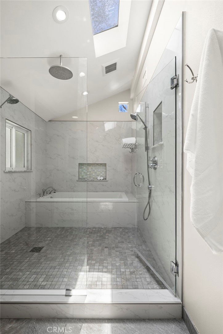
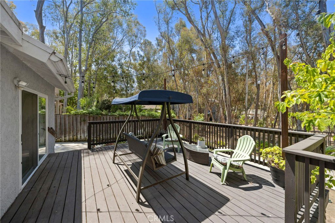
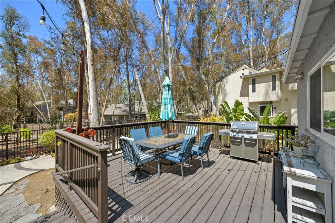
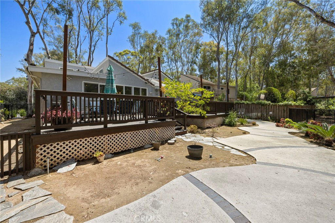
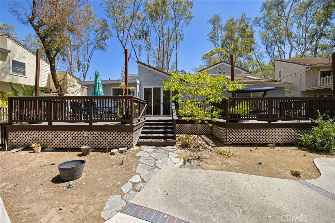
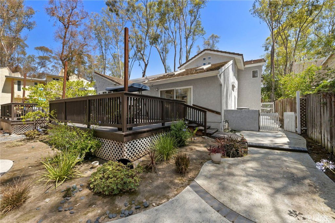
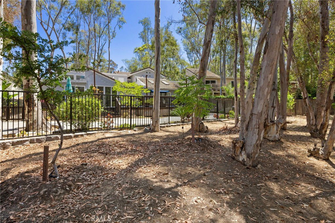
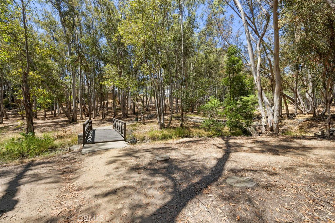
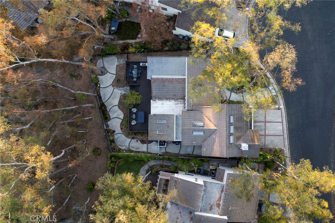
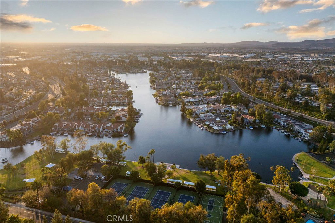
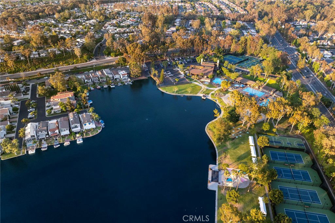
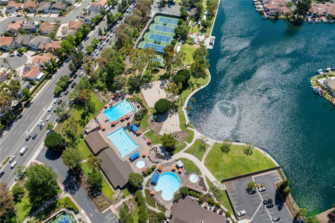
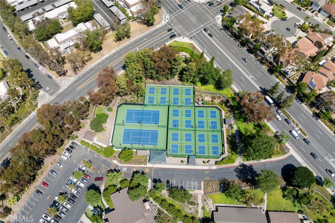
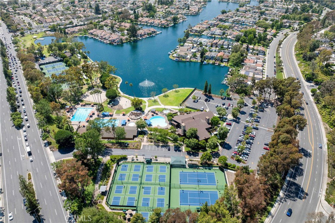
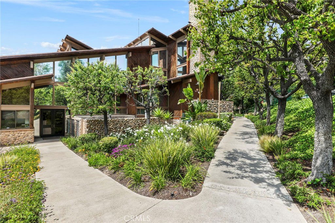
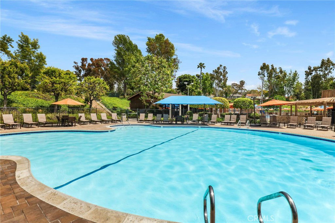
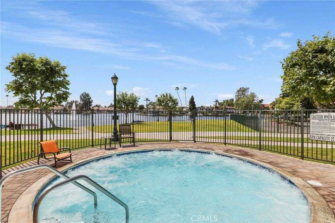
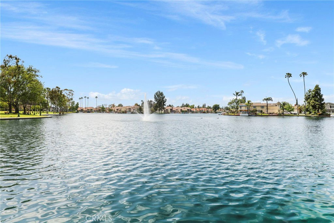
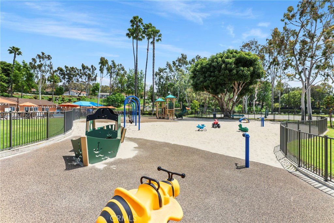
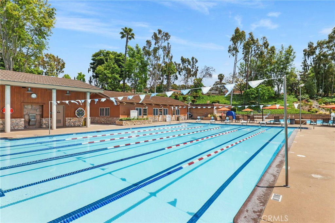
/t.realgeeks.media/resize/140x/https://u.realgeeks.media/landmarkoc/landmarklogo.png)